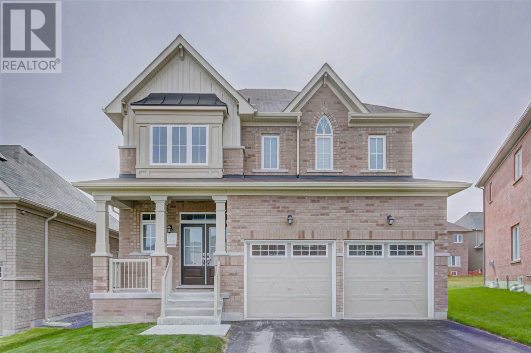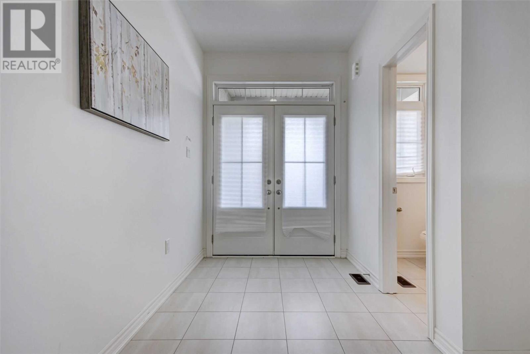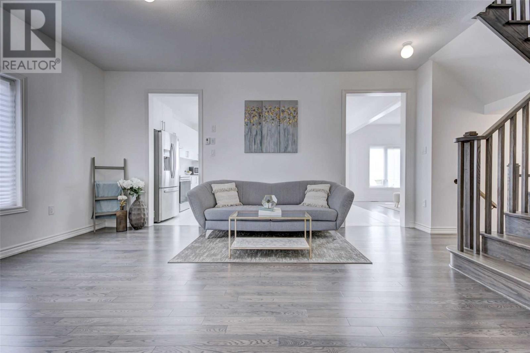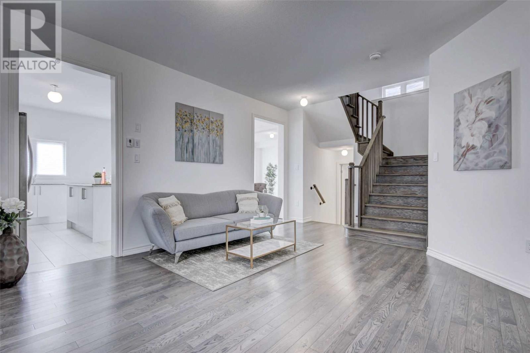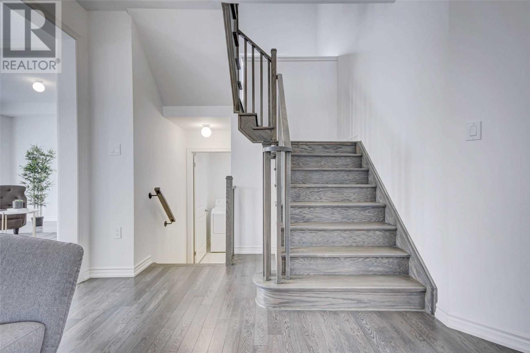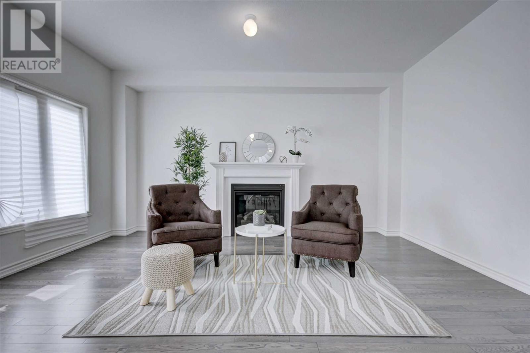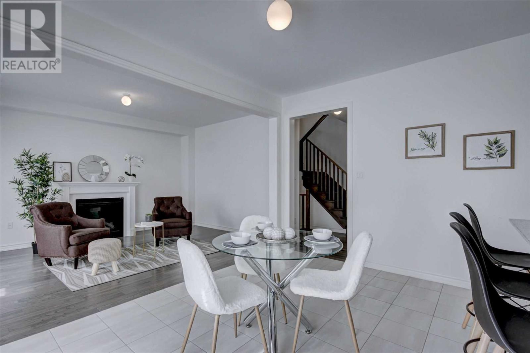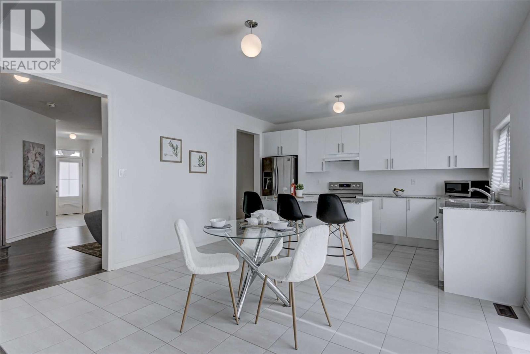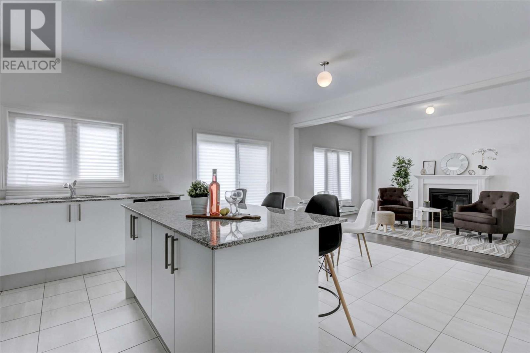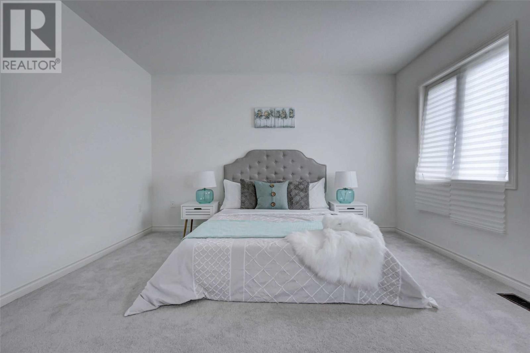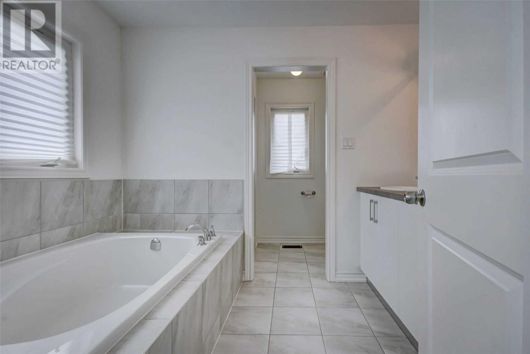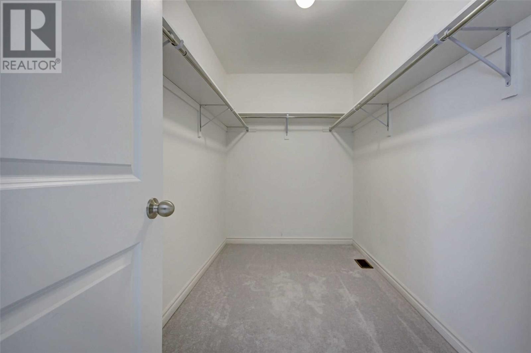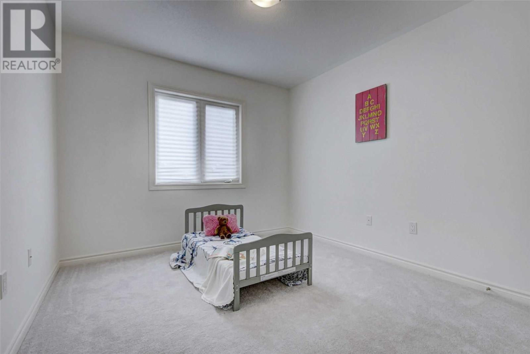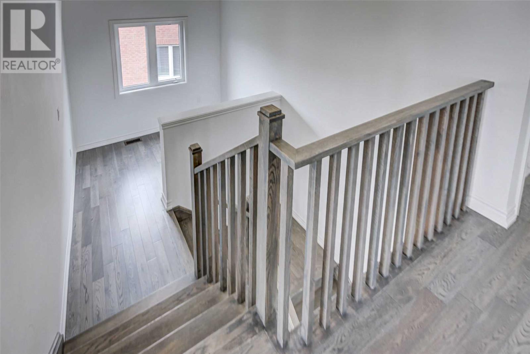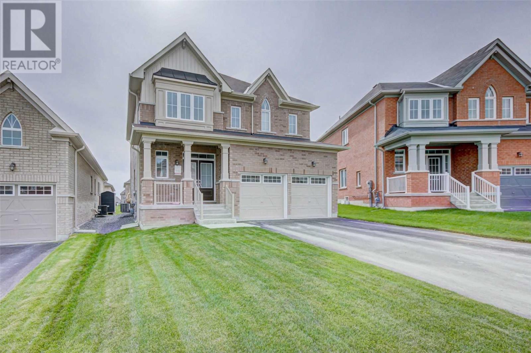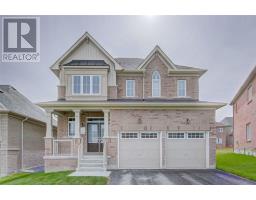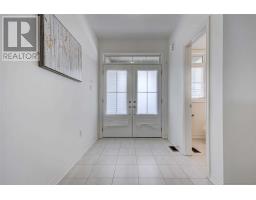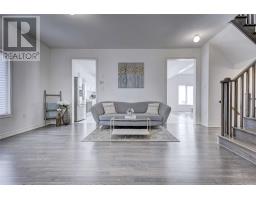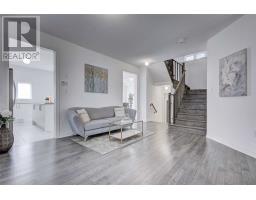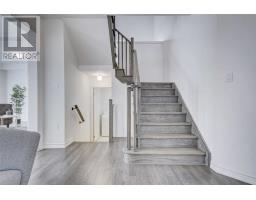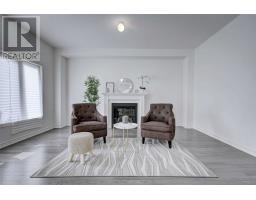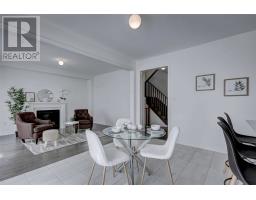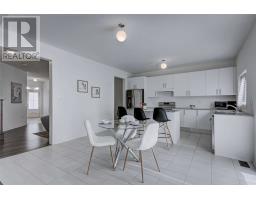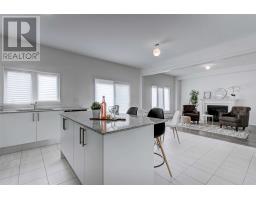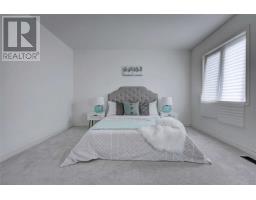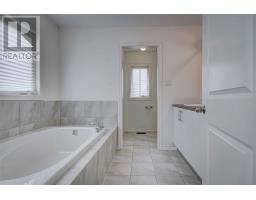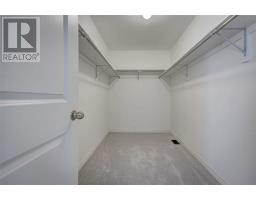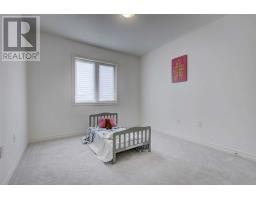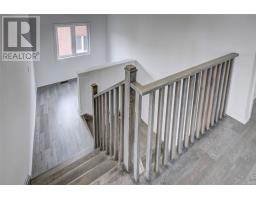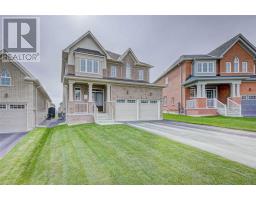14 Lyle Dr Clarington, Ontario L1C 4M6
4 Bedroom
3 Bathroom
Fireplace
Central Air Conditioning
Forced Air
$749,900
Absolutely Stunning & Spacious 2 Story Brand New Detached House In Bowmanville. Averton Homes - Jame A Model (2270 Sq Feet. Open Concept Design With Many Upgrades. 9 Feet Ceiling & Hardwood On Main Floor And Upstairs Hallway, Good Sized Bedrooms, Upgraded Kitchen With Granite Counter Tops. Master With 4 Pc Ensuite And Walk-In Closet. Close To School, Shopping Centre, Park, Mins To Go Bus Terminal And Future Go Station.**** EXTRAS **** Stainless Steel Fridge/Stove, Microwave, Washer And Dryer, Central Air, All Window Coverings And All Elf's. (id:25308)
Property Details
| MLS® Number | E4603065 |
| Property Type | Single Family |
| Community Name | Bowmanville |
| Amenities Near By | Public Transit, Schools |
| Parking Space Total | 4 |
Building
| Bathroom Total | 3 |
| Bedrooms Above Ground | 4 |
| Bedrooms Total | 4 |
| Basement Type | Full |
| Construction Style Attachment | Detached |
| Cooling Type | Central Air Conditioning |
| Exterior Finish | Brick |
| Fireplace Present | Yes |
| Heating Fuel | Electric |
| Heating Type | Forced Air |
| Stories Total | 2 |
| Type | House |
Parking
| Attached garage |
Land
| Acreage | No |
| Land Amenities | Public Transit, Schools |
| Size Irregular | 40.88 X 112.45 Ft |
| Size Total Text | 40.88 X 112.45 Ft |
Rooms
| Level | Type | Length | Width | Dimensions |
|---|---|---|---|---|
| Second Level | Master Bedroom | 18 m | 12.6 m | 18 m x 12.6 m |
| Second Level | Bedroom 2 | 11 m | 10 m | 11 m x 10 m |
| Second Level | Bedroom 3 | 10 m | 10.46 m | 10 m x 10.46 m |
| Second Level | Bedroom 4 | 10.9 m | 12.5 m | 10.9 m x 12.5 m |
| Second Level | Loft | 5.6 m | 8 m | 5.6 m x 8 m |
| Main Level | Living Room | 16.3 m | 13.4 m | 16.3 m x 13.4 m |
| Main Level | Dining Room | 16.3 m | 13.4 m | 16.3 m x 13.4 m |
| Main Level | Kitchen | 8.4 m | 14.5 m | 8.4 m x 14.5 m |
| Main Level | Eating Area | 9.4 m | 14.5 m | 9.4 m x 14.5 m |
| Main Level | Family Room | 11.6 m | 16.6 m | 11.6 m x 16.6 m |
https://www.realtor.ca/PropertyDetails.aspx?PropertyId=21227766
Interested?
Contact us for more information
