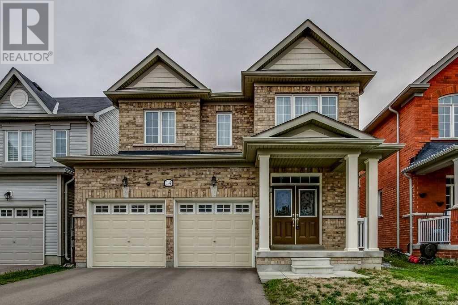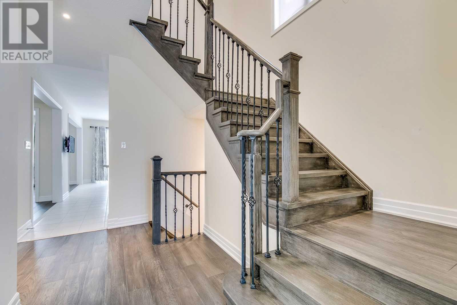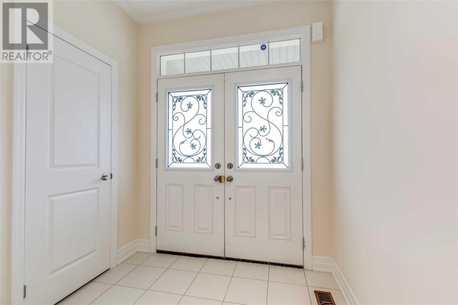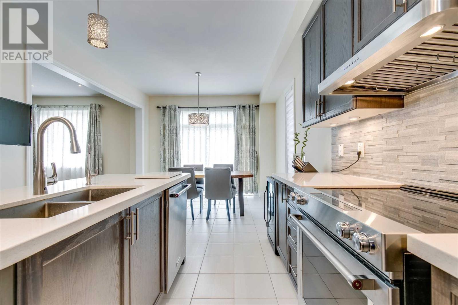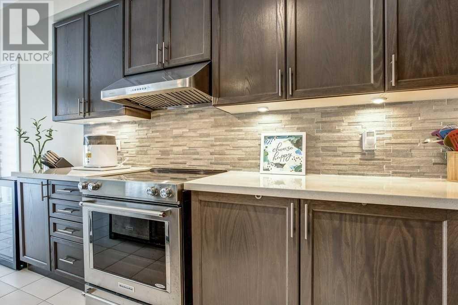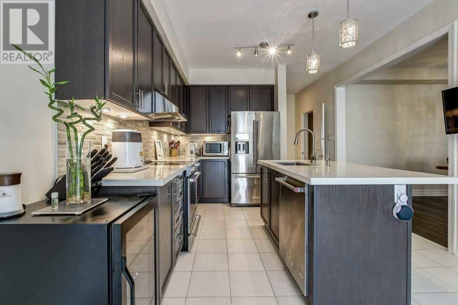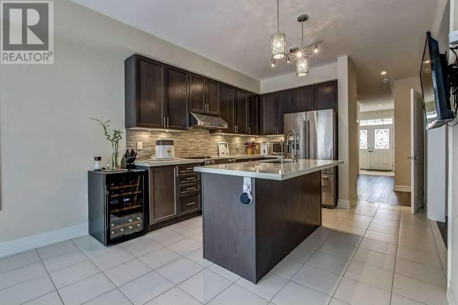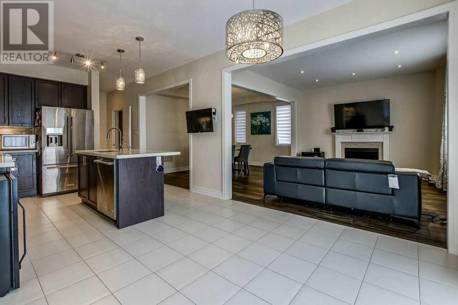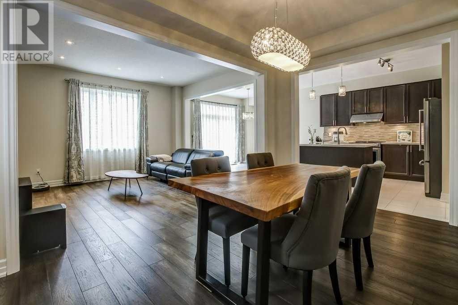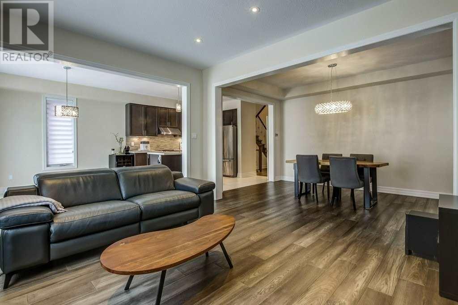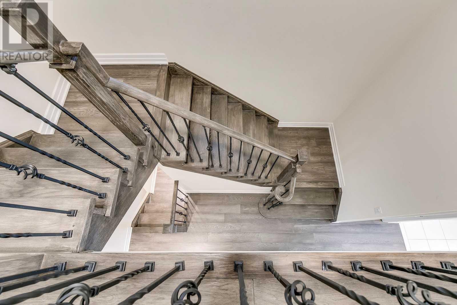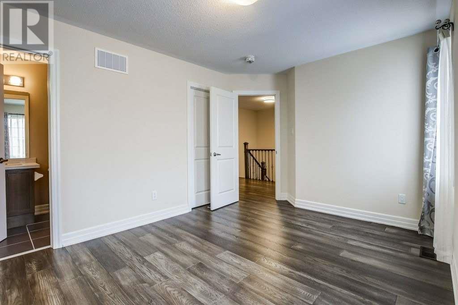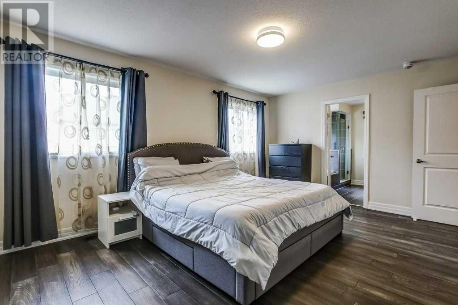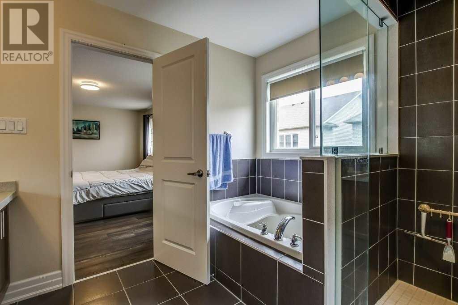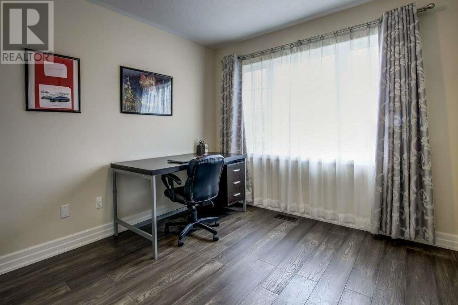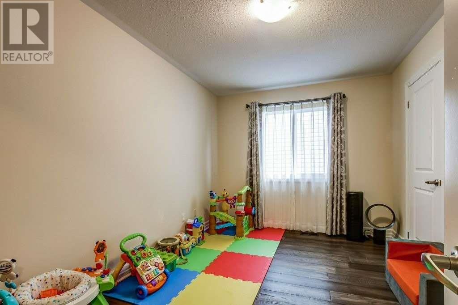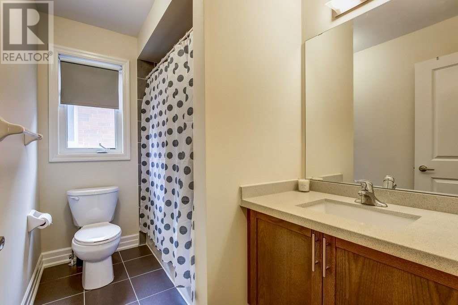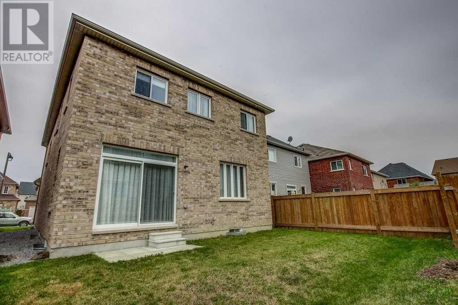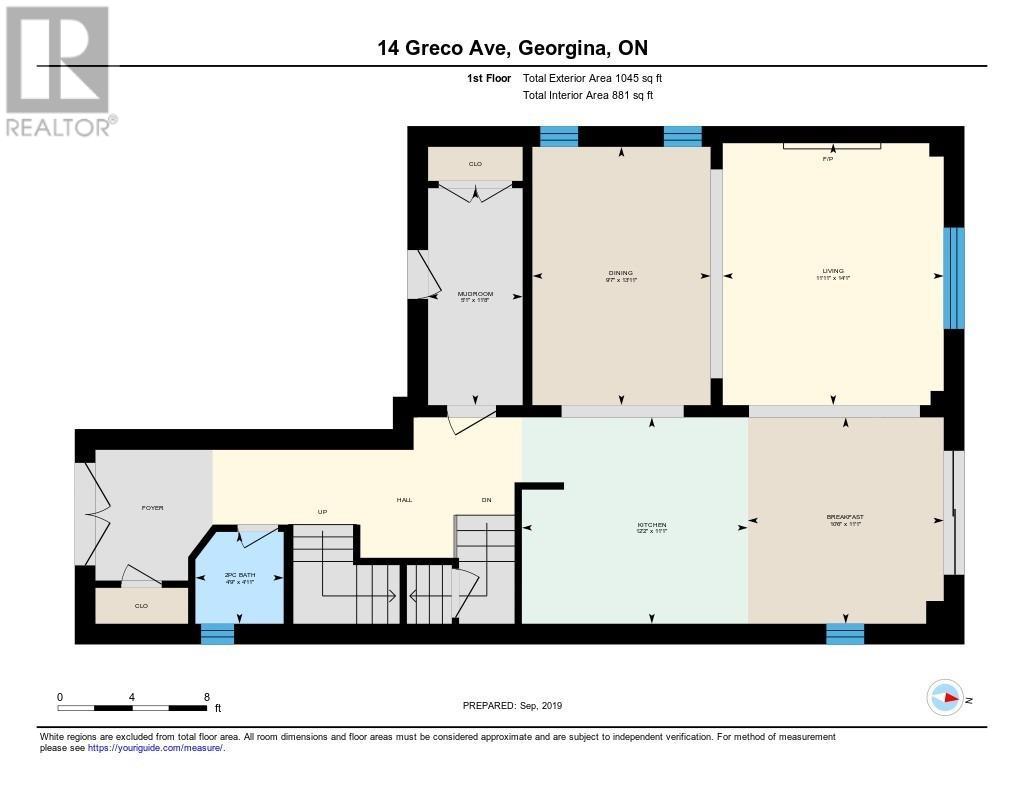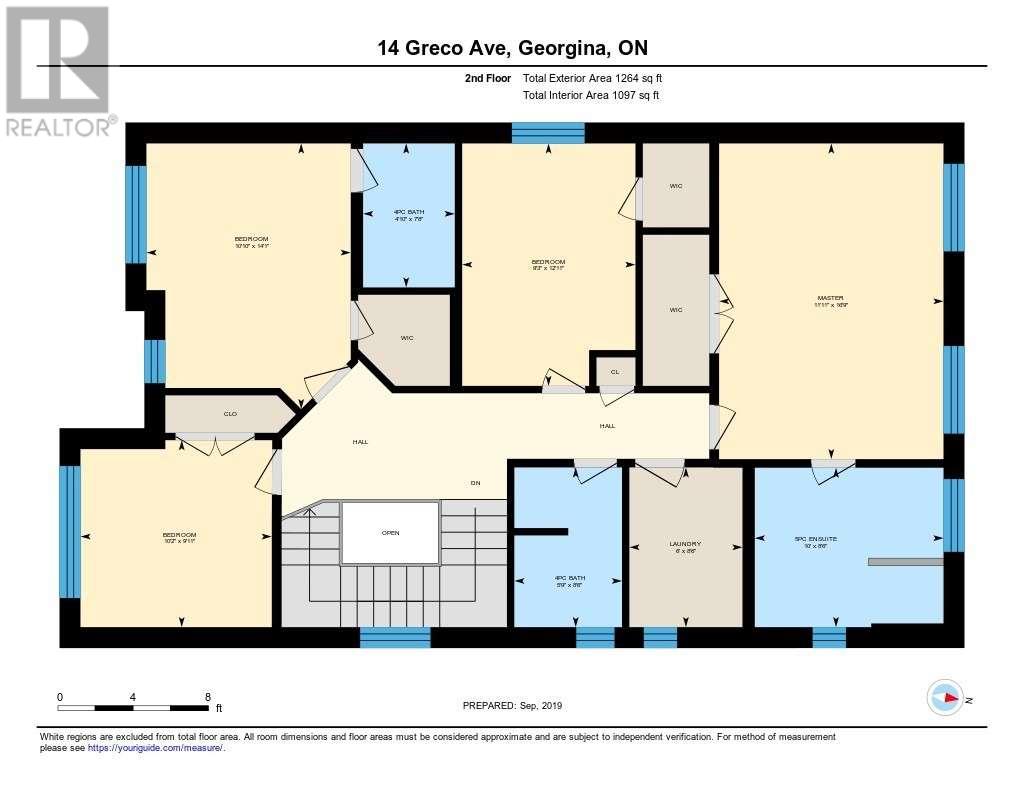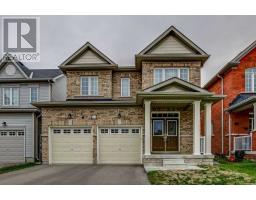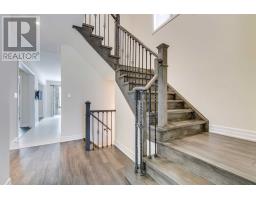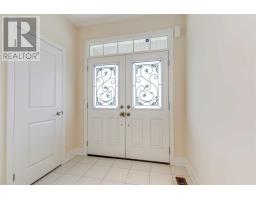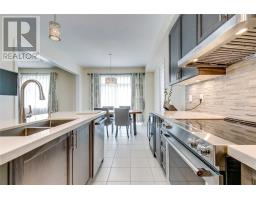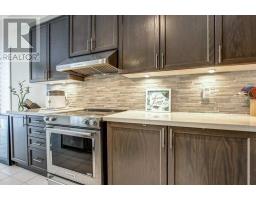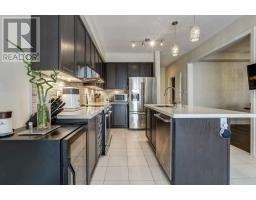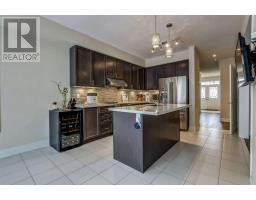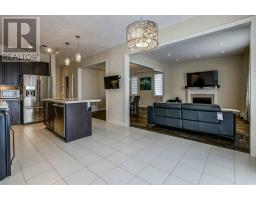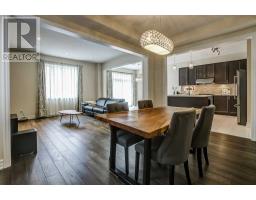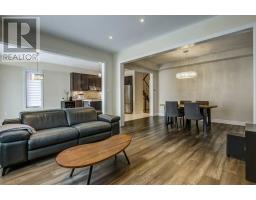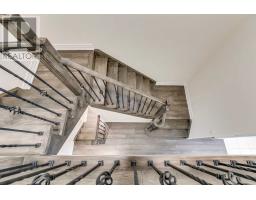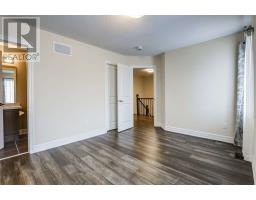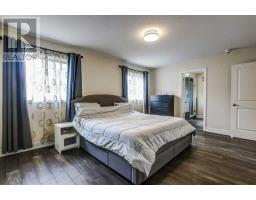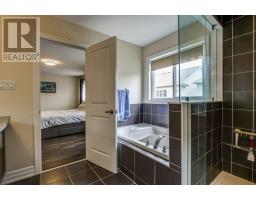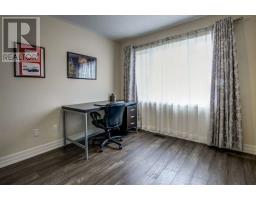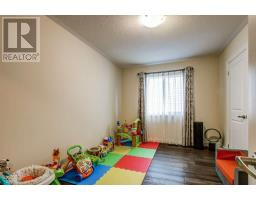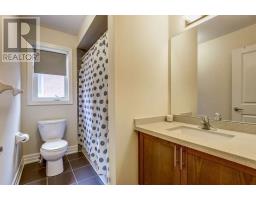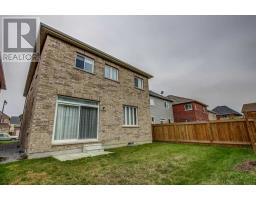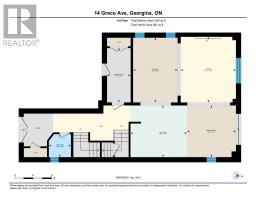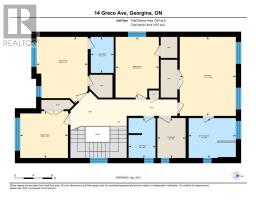4 Bedroom
4 Bathroom
Fireplace
Central Air Conditioning
Forced Air
$729,950
Move In Ready!!! 3 Yrs New! Thousands Of $$$ In Upgrades: Brand New Hardwood Floor T/O 1st/2nd Flr. Stairs W/Iron Pickets, Kitchen Aid Premium Major Appliances, Quartz Counter In Kitchen & All Baths, Double Door Entry, 9' Ceilings With Pot Lights On Main Level, 8' Large Dbl Sliding Doors To Back Yard, All Modern Electrical Components. Minutes To All Amenities, Easy Access To Hwy 404, Shopping, Public Transit, Parks, Schools, Lake Simcoe, Beaches, Marina's,Etc**** EXTRAS **** Kitchenaid (Stove, Dishwasher And Fridge), S/S Ancona Range Hood, Water Softener. Water Filtration, Gdo & Remotes, All Curtains. Samsung W/D. Electrical Car Port Outlet. (id:25308)
Property Details
|
MLS® Number
|
N4580935 |
|
Property Type
|
Single Family |
|
Neigbourhood
|
Keswick |
|
Community Name
|
Keswick South |
|
Amenities Near By
|
Park, Public Transit, Schools |
|
Parking Space Total
|
4 |
Building
|
Bathroom Total
|
4 |
|
Bedrooms Above Ground
|
4 |
|
Bedrooms Total
|
4 |
|
Basement Development
|
Unfinished |
|
Basement Type
|
N/a (unfinished) |
|
Construction Style Attachment
|
Detached |
|
Cooling Type
|
Central Air Conditioning |
|
Exterior Finish
|
Brick |
|
Fireplace Present
|
Yes |
|
Heating Fuel
|
Natural Gas |
|
Heating Type
|
Forced Air |
|
Stories Total
|
2 |
|
Type
|
House |
Parking
Land
|
Acreage
|
No |
|
Land Amenities
|
Park, Public Transit, Schools |
|
Size Irregular
|
36.09 X 88.58 Ft |
|
Size Total Text
|
36.09 X 88.58 Ft |
Rooms
| Level |
Type |
Length |
Width |
Dimensions |
|
Second Level |
Master Bedroom |
5.12 m |
3.64 m |
5.12 m x 3.64 m |
|
Second Level |
Bedroom 2 |
3.93 m |
2.81 m |
3.93 m x 2.81 m |
|
Second Level |
Bedroom 3 |
3.03 m |
3.1 m |
3.03 m x 3.1 m |
|
Second Level |
Bedroom 4 |
4.31 m |
3.31 m |
4.31 m x 3.31 m |
|
Second Level |
Laundry Room |
2.59 m |
1.83 m |
2.59 m x 1.83 m |
|
Main Level |
Kitchen |
3.38 m |
3.7 m |
3.38 m x 3.7 m |
|
Main Level |
Eating Area |
3.38 m |
3.21 m |
3.38 m x 3.21 m |
|
Main Level |
Dining Room |
4.23 m |
2.92 m |
4.23 m x 2.92 m |
|
Main Level |
Living Room |
4.29 m |
3.62 m |
4.29 m x 3.62 m |
|
Main Level |
Mud Room |
3.55 m |
1.55 m |
3.55 m x 1.55 m |
Utilities
|
Natural Gas
|
Installed |
|
Electricity
|
Installed |
|
Cable
|
Installed |
https://www.realtor.ca/PropertyDetails.aspx?PropertyId=21152483
