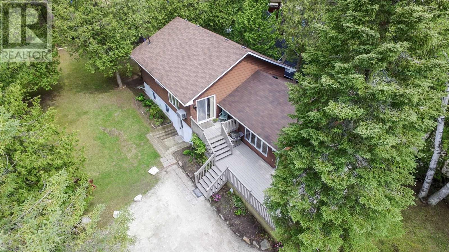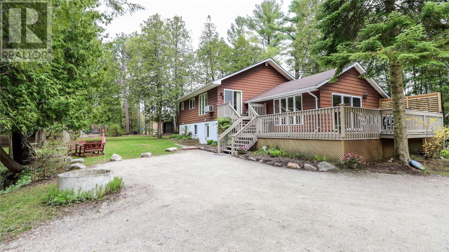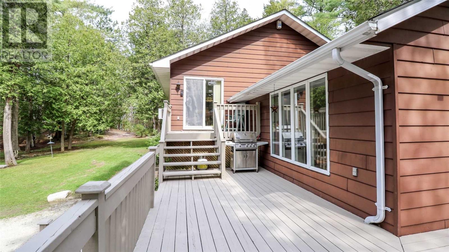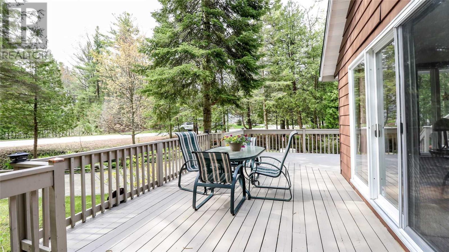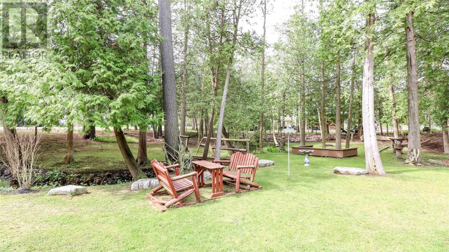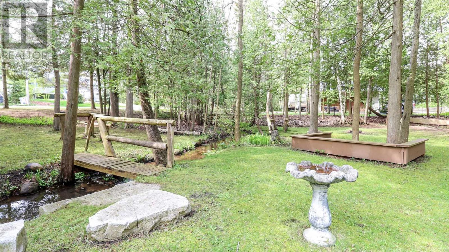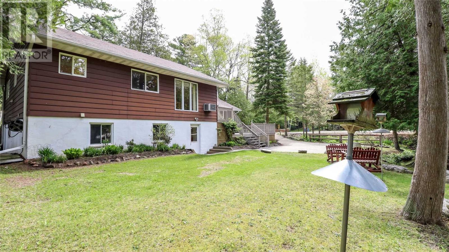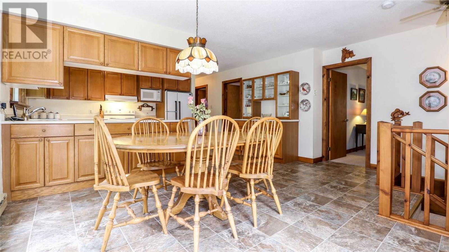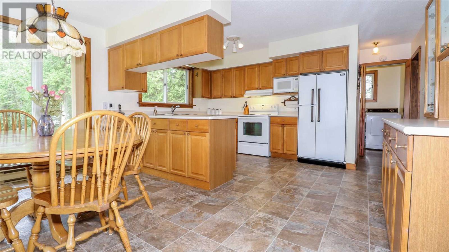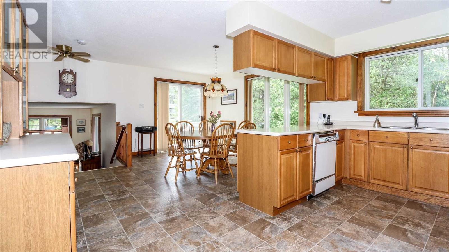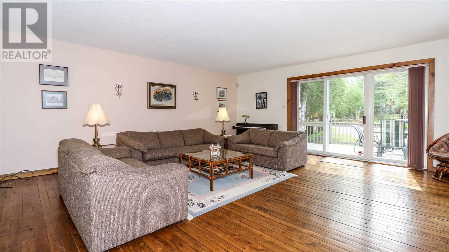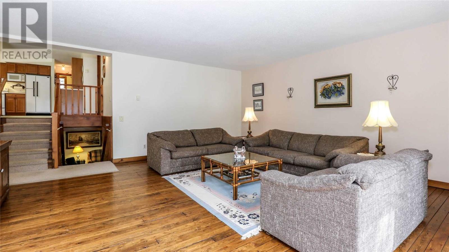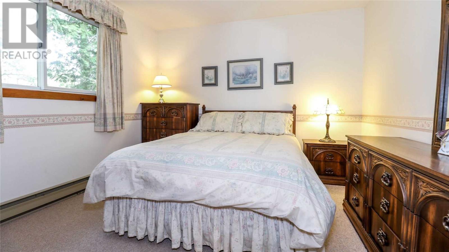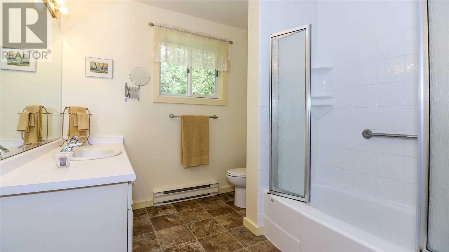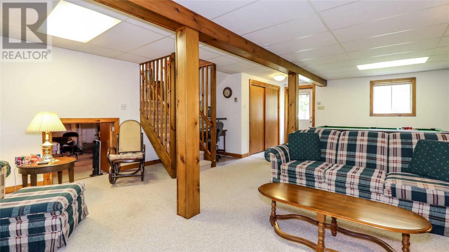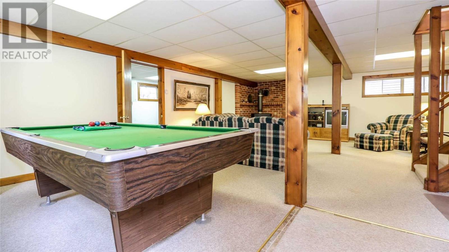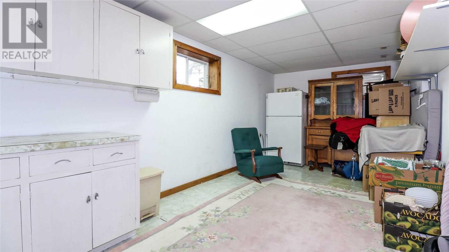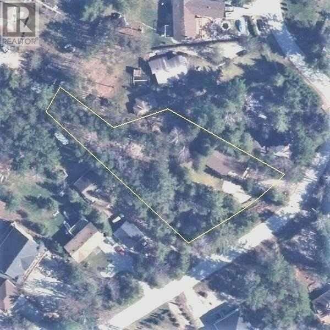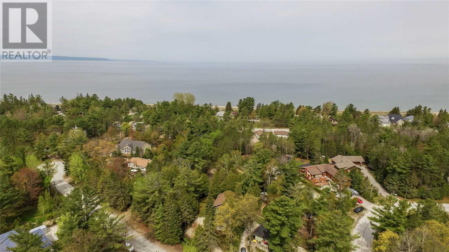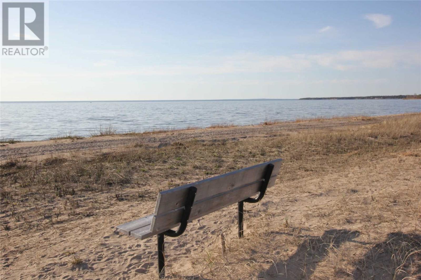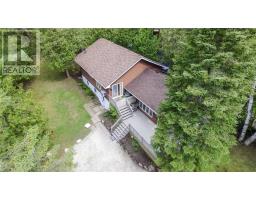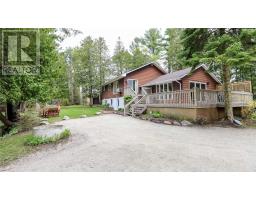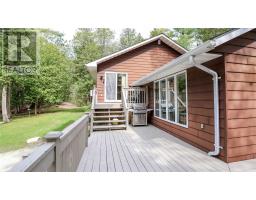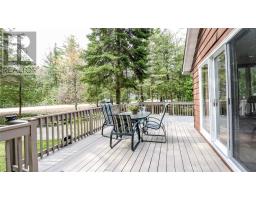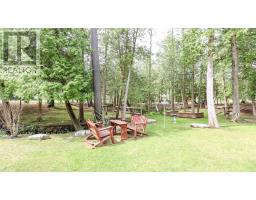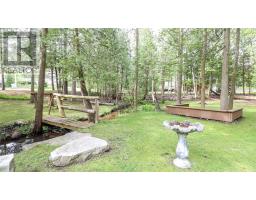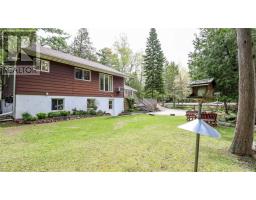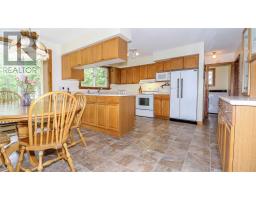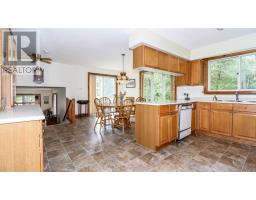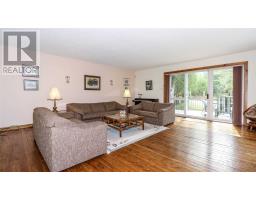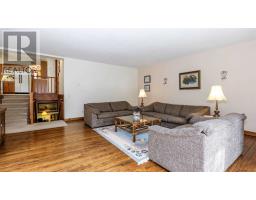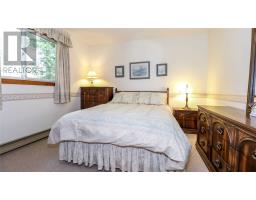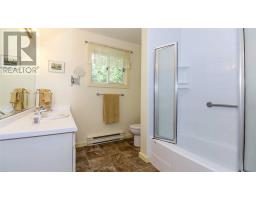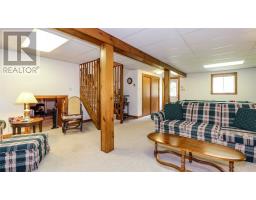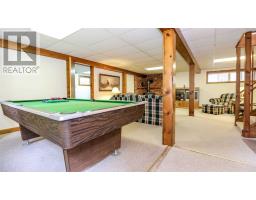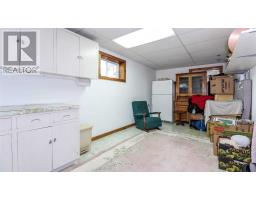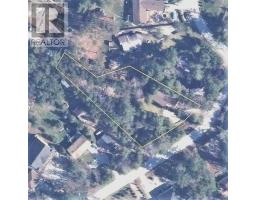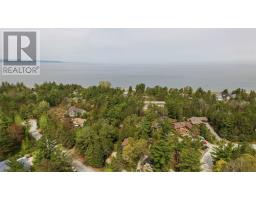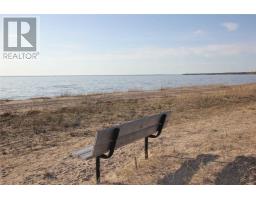14 Elizabeth Dr Wasaga Beach, Ontario L9Z 2P6
3 Bedroom
1 Bathroom
Fireplace
Wall Unit
Baseboard Heaters
$574,900
This 2340 Sq Ft ,3 Bedroom Home Sits On A Double Lot And Only Minutes Walk To The Beach On Beautiful Georgian Bay. The House Is Located On On A Municipal Serviced 95 X 186 Ft Property & Lot Next Door Is 70 X 269 Ft With Water & Sewer Service At Rd. ( Combined Frontage 165 Ft & Selling Together) Room For Future Garage. Gas Fireplace Heats Home! Room For Future 2nd Bathrm! Perfect Location! Lots Of Room! Enjoy Year Round Or As A Cottage! Close To All Amenities!**** EXTRAS **** Fridge/Stove/Dishwasher/Washer/Dryer/Central Vac/Water Softener (id:25308)
Property Details
| MLS® Number | S4599938 |
| Property Type | Single Family |
| Community Name | Wasaga Beach |
| Amenities Near By | Public Transit |
| Features | Wooded Area |
| Parking Space Total | 8 |
Building
| Bathroom Total | 1 |
| Bedrooms Above Ground | 3 |
| Bedrooms Total | 3 |
| Basement Development | Finished |
| Basement Features | Walk Out |
| Basement Type | N/a (finished) |
| Construction Style Attachment | Detached |
| Construction Style Split Level | Backsplit |
| Cooling Type | Wall Unit |
| Exterior Finish | Aluminum Siding |
| Fireplace Present | Yes |
| Heating Fuel | Electric |
| Heating Type | Baseboard Heaters |
| Type | House |
Land
| Acreage | No |
| Land Amenities | Public Transit |
| Size Irregular | 165 Ft ; 70 X 290ft & 95 X 186ft |
| Size Total Text | 165 Ft ; 70 X 290ft & 95 X 186ft|1/2 - 1.99 Acres |
Rooms
| Level | Type | Length | Width | Dimensions |
|---|---|---|---|---|
| Basement | Family Room | 8.23 m | 5.82 m | 8.23 m x 5.82 m |
| Basement | Other | 5.51 m | 2.75 m | 5.51 m x 2.75 m |
| Main Level | Kitchen | 6.09 m | 4.57 m | 6.09 m x 4.57 m |
| Main Level | Living Room | 5.51 m | 5.81 m | 5.51 m x 5.81 m |
| Main Level | Master Bedroom | 3.68 m | 3.07 m | 3.68 m x 3.07 m |
| Main Level | Bedroom 2 | 2.75 m | 2.74 m | 2.75 m x 2.74 m |
| Main Level | Bedroom 3 | 3.07 m | 2.76 m | 3.07 m x 2.76 m |
| Main Level | Bathroom | |||
| Main Level | Laundry Room |
Utilities
| Sewer | Installed |
| Natural Gas | Installed |
| Electricity | Installed |
| Cable | Installed |
https://www.realtor.ca/PropertyDetails.aspx?PropertyId=21217001
Interested?
Contact us for more information
