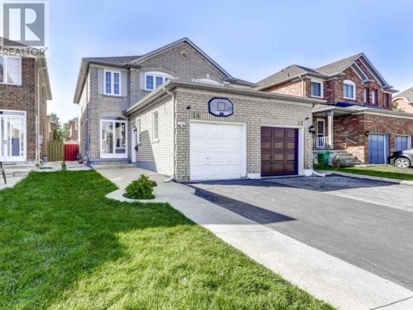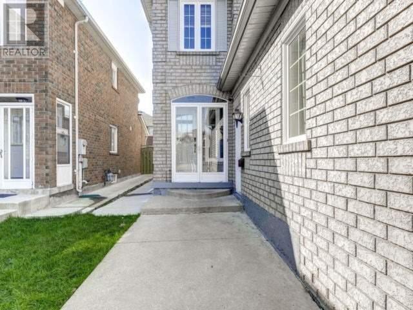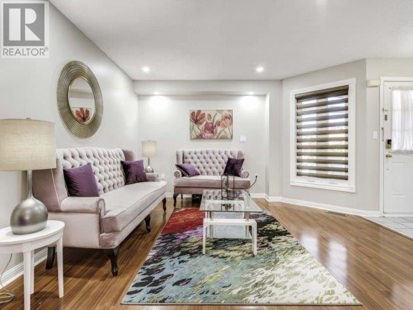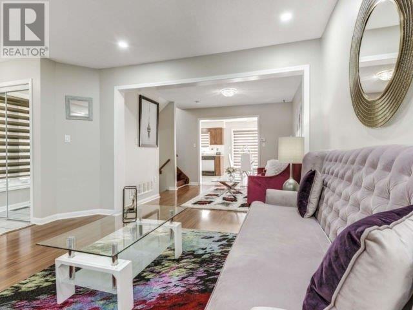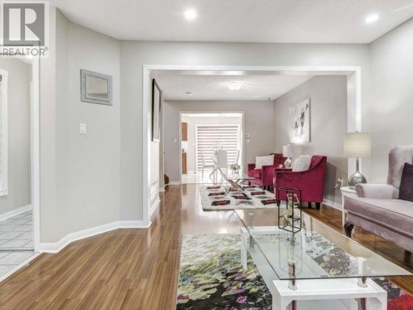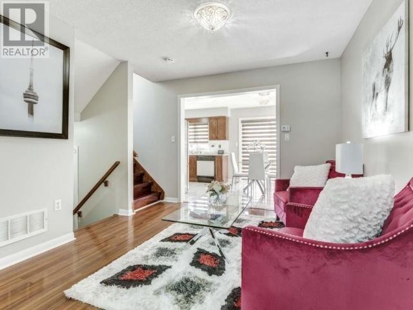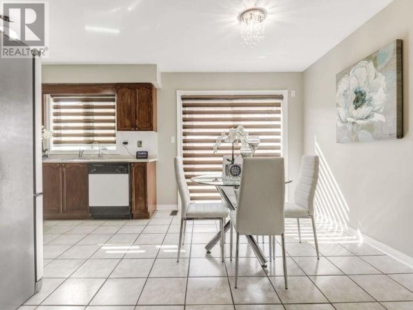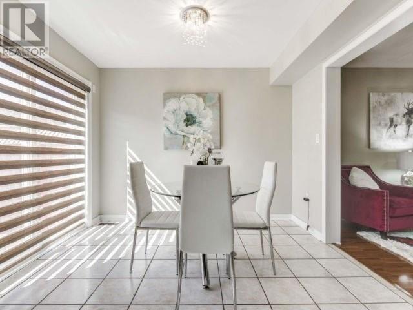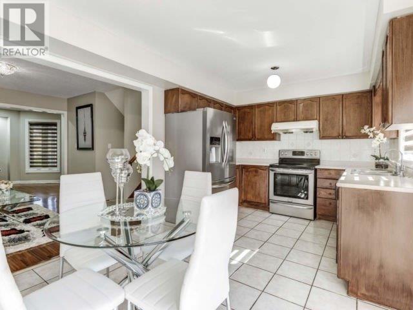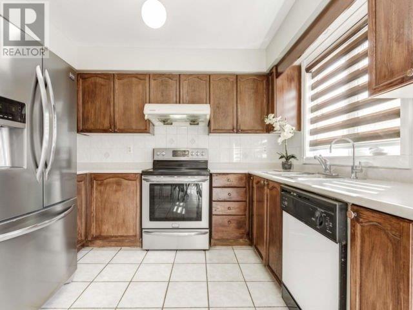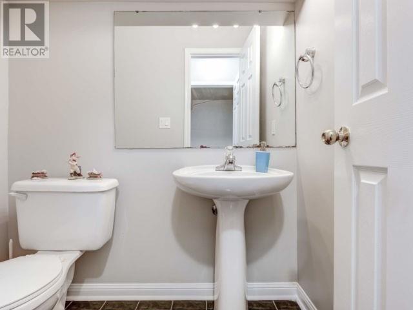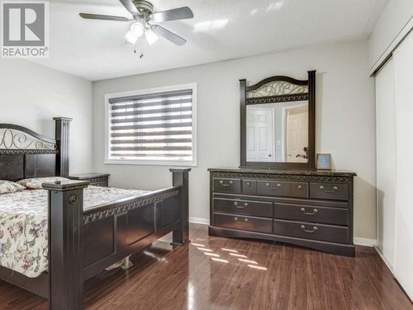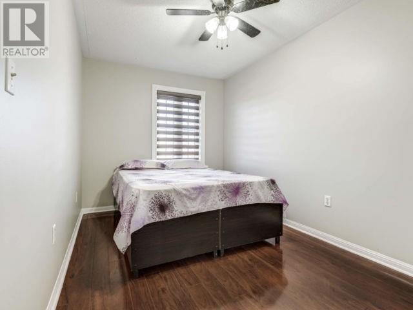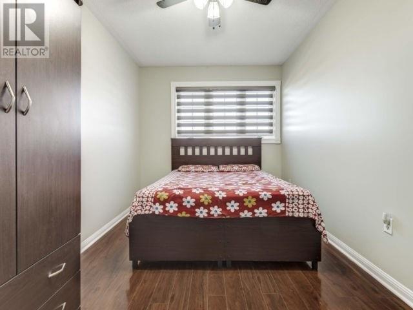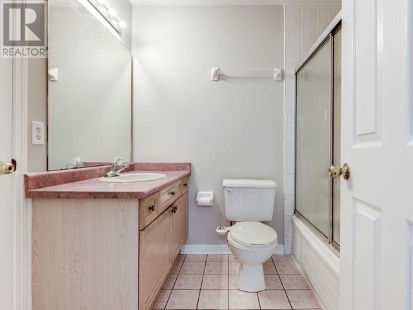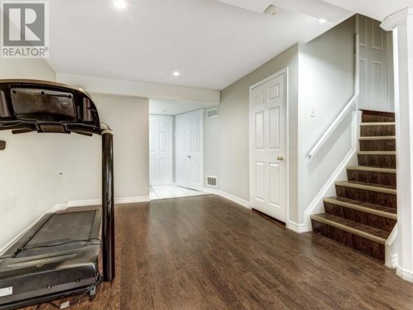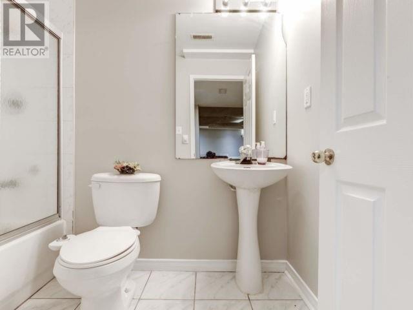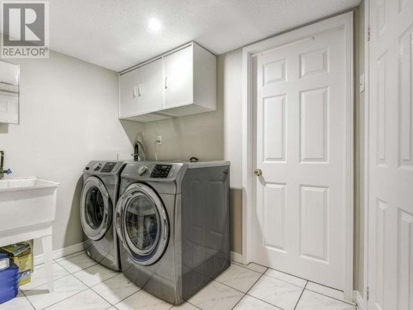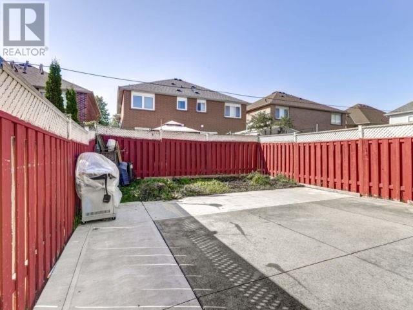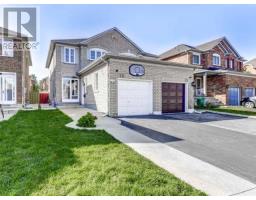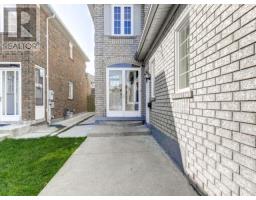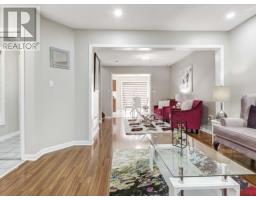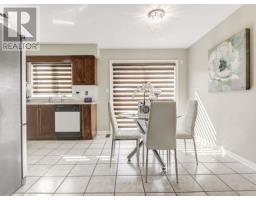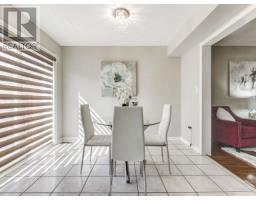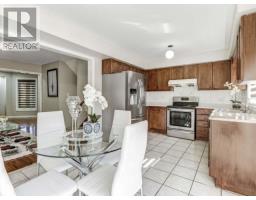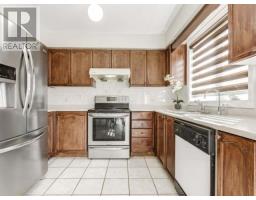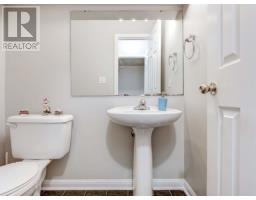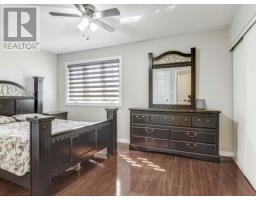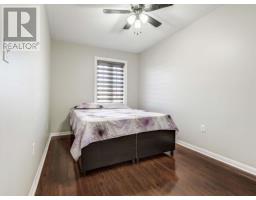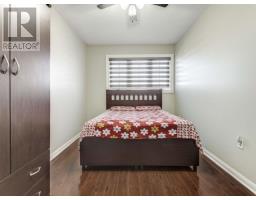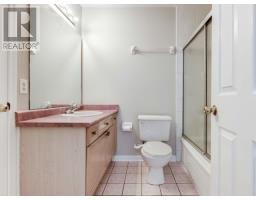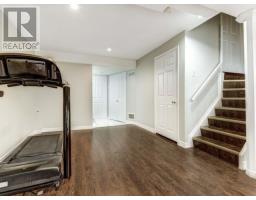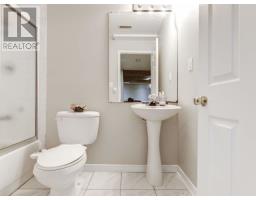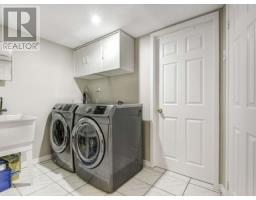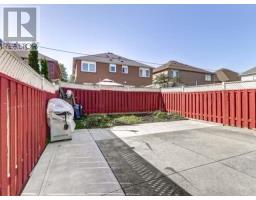14 Dusty Star Rd Brampton, Ontario L6R 1Y5
4 Bedroom
3 Bathroom
Central Air Conditioning
Forced Air
$699,000
Wow! Location Meets Affordability!! Welcome To This Well Appointed Semi On Dusty Star Rd. Fantastic Opportunity For First Time Buyers Or Investors Huge Driveway 4 Car Parking, Freshly Painted, New Windows, New Roof. Laminate Floors Throughout. Huge Eat-In Kitchen W/Oak Cabinets & W/O To Yard, Fully Fenced Yard, Poured Concrete Patio & Walkway. Finished Basement With 4Pc Bath. Very Close To The Hospital, Schools, Libraries, Gyms, And Parks.**** EXTRAS **** All Elf Incd. Celling Fan,Fridge, Stove, B/I Dishwasher, Washer & Dryer, All Windows Covering, C A/C, Gdo & Remote, Exclude Rogers Security System With Cameras & Water Softener System. (id:25308)
Property Details
| MLS® Number | W4605028 |
| Property Type | Single Family |
| Community Name | Sandringham-Wellington |
| Parking Space Total | 5 |
Building
| Bathroom Total | 3 |
| Bedrooms Above Ground | 3 |
| Bedrooms Below Ground | 1 |
| Bedrooms Total | 4 |
| Basement Development | Finished |
| Basement Type | N/a (finished) |
| Construction Style Attachment | Semi-detached |
| Cooling Type | Central Air Conditioning |
| Exterior Finish | Brick |
| Heating Fuel | Natural Gas |
| Heating Type | Forced Air |
| Stories Total | 2 |
| Type | House |
Parking
| Attached garage |
Land
| Acreage | No |
| Size Irregular | 22.47 X 108.27 Ft |
| Size Total Text | 22.47 X 108.27 Ft |
Rooms
| Level | Type | Length | Width | Dimensions |
|---|---|---|---|---|
| Second Level | Master Bedroom | 4.45 m | 3.22 m | 4.45 m x 3.22 m |
| Second Level | Bedroom 2 | 4.13 m | 2.49 m | 4.13 m x 2.49 m |
| Second Level | Bedroom 3 | 4.13 m | 2.5 m | 4.13 m x 2.5 m |
| Basement | Bedroom 4 | 6.54 m | 4.88 m | 6.54 m x 4.88 m |
| Basement | Laundry Room | 2.43 m | 1.82 m | 2.43 m x 1.82 m |
| Main Level | Foyer | 1.52 m | 1.82 m | 1.52 m x 1.82 m |
| Main Level | Living Room | 3.9 m | 3.5 m | 3.9 m x 3.5 m |
| Main Level | Dining Room | 3.5 m | 3 m | 3.5 m x 3 m |
| Main Level | Kitchen | 2.13 m | 3.16 m | 2.13 m x 3.16 m |
| Main Level | Eating Area | 3.16 m | 2.6 m | 3.16 m x 2.6 m |
https://www.realtor.ca/PropertyDetails.aspx?PropertyId=21235838
Interested?
Contact us for more information
