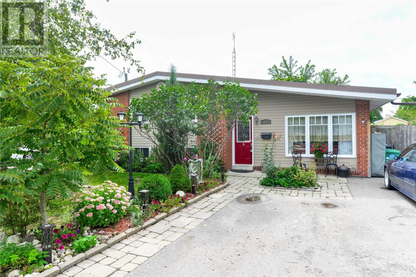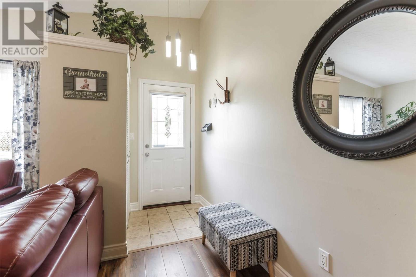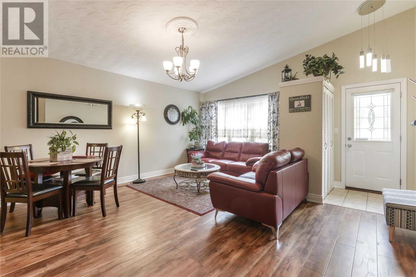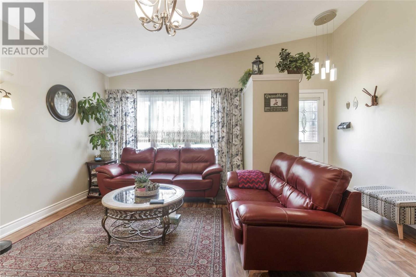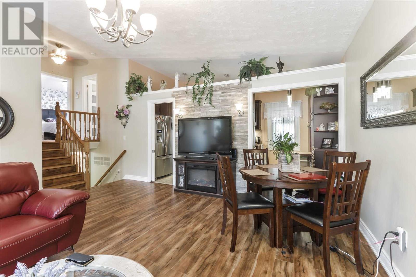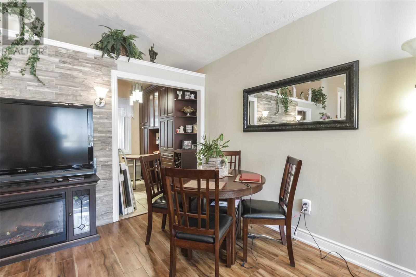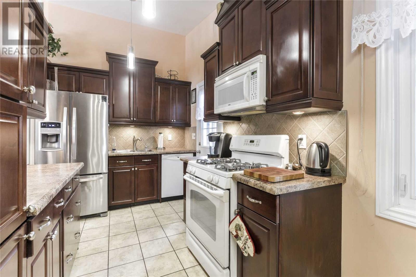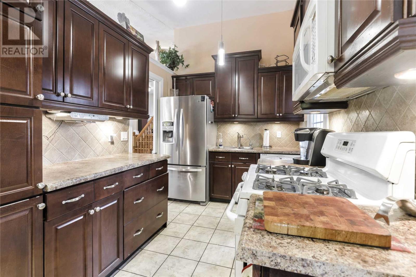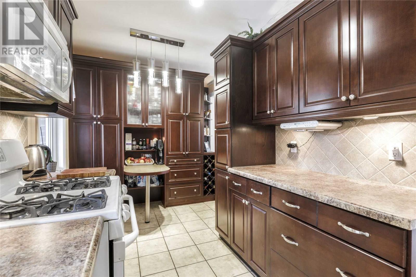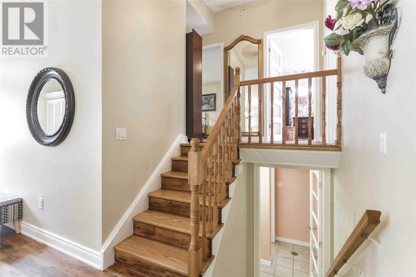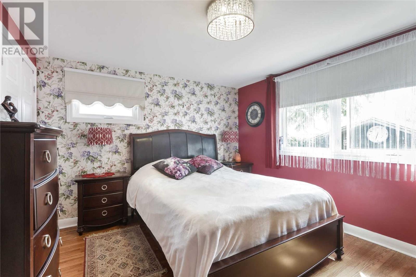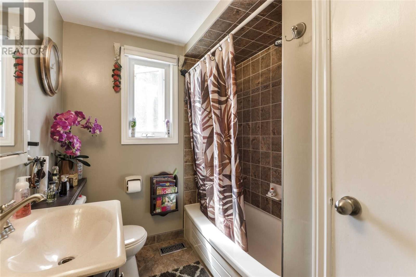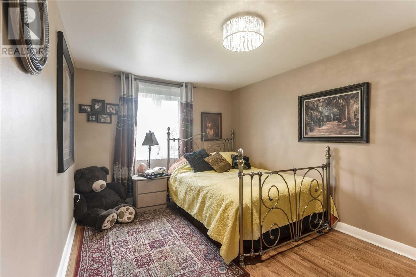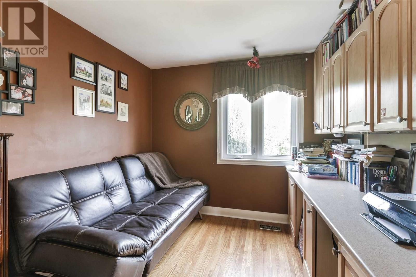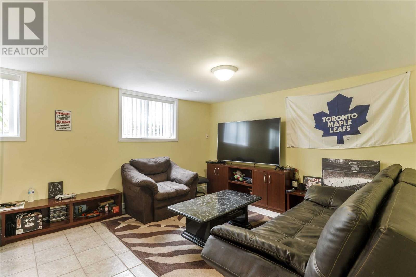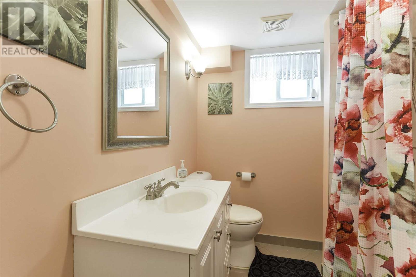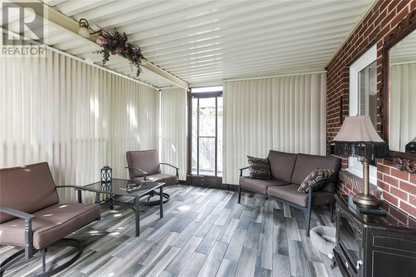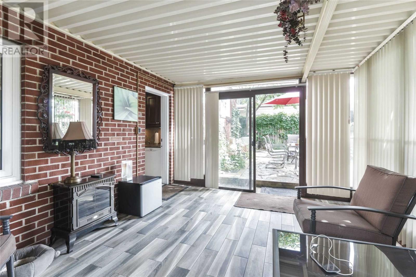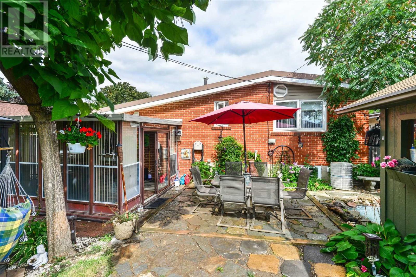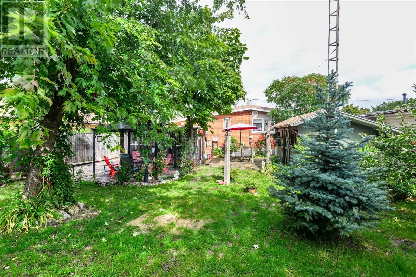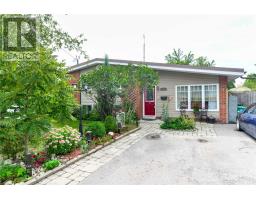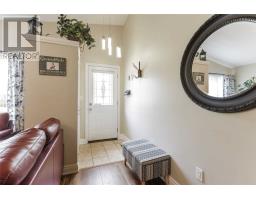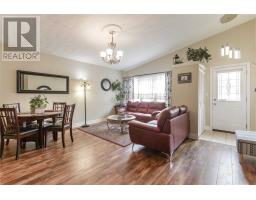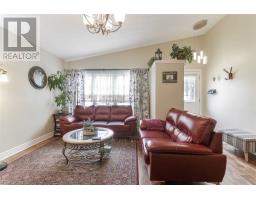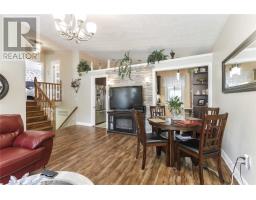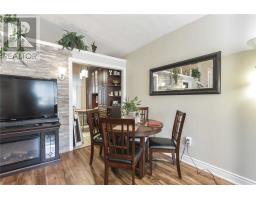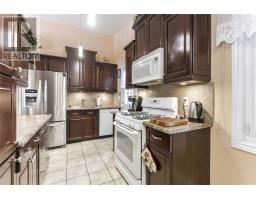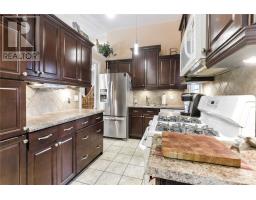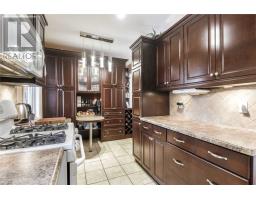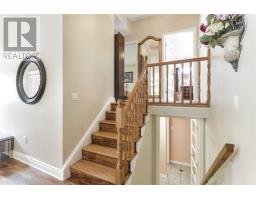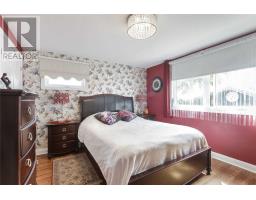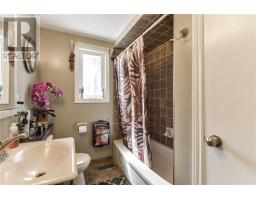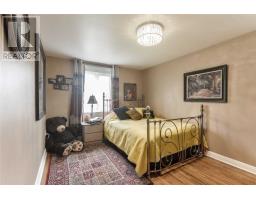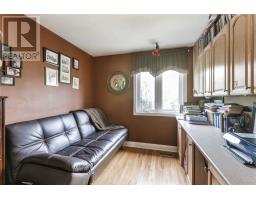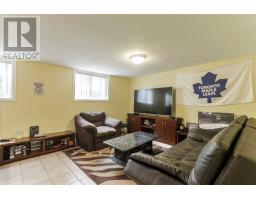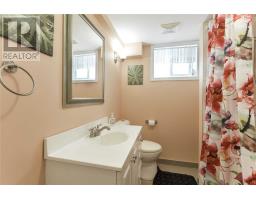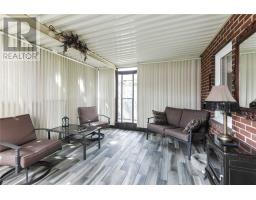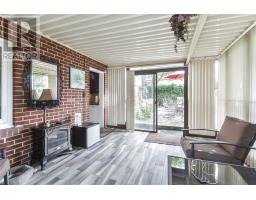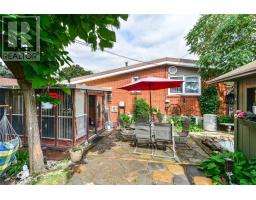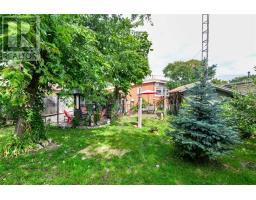14 Cornwall Rd Brampton, Ontario L6W 1N1
4 Bedroom
2 Bathroom
Central Air Conditioning
Forced Air
$679,000
Absolutely Beautiful, Stone Side Split With Enclosed Sun Room Addition, Cathedral Ceiling Living Room With A Lot Of Upgrades, Including: Newer Kitchen, Roof Done 2018, Electrical Panel 200 Amp, Windows Newer, Freshly Painted, Furnace 2018,Bright And Open. Basement Finished With Small Kitchen, Floors Updated On The Main Floor, Garden Work Sheet, Garden Sheet, Fruit Trees In The Garden, Landscape Oasis, Garden Pound With Pump.**** EXTRAS **** 2 Fridges, Stove, Washer, Gas Dryer, Dishwasher, A/C , Water Filter In The Kitchen (id:25308)
Property Details
| MLS® Number | W4596931 |
| Property Type | Single Family |
| Community Name | Brampton East |
| Parking Space Total | 3 |
Building
| Bathroom Total | 2 |
| Bedrooms Above Ground | 3 |
| Bedrooms Below Ground | 1 |
| Bedrooms Total | 4 |
| Basement Type | Crawl Space |
| Construction Style Attachment | Detached |
| Construction Style Split Level | Sidesplit |
| Cooling Type | Central Air Conditioning |
| Exterior Finish | Brick, Stone |
| Heating Fuel | Natural Gas |
| Heating Type | Forced Air |
| Type | House |
Land
| Acreage | No |
| Size Irregular | 50 X 115.81 Ft |
| Size Total Text | 50 X 115.81 Ft |
Rooms
| Level | Type | Length | Width | Dimensions |
|---|---|---|---|---|
| Second Level | Master Bedroom | 4.27 m | 3.12 m | 4.27 m x 3.12 m |
| Second Level | Bedroom 2 | 3.81 m | 3.35 m | 3.81 m x 3.35 m |
| Second Level | Bedroom 3 | 3.2 m | 2.74 m | 3.2 m x 2.74 m |
| Lower Level | Recreational, Games Room | 4.27 m | 3.45 m | 4.27 m x 3.45 m |
| Main Level | Living Room | 4.88 m | 3.45 m | 4.88 m x 3.45 m |
| Main Level | Dining Room | 4.88 m | 3.45 m | 4.88 m x 3.45 m |
| Main Level | Kitchen | 4.88 m | 2.54 m | 4.88 m x 2.54 m |
| Main Level | Solarium | 4.55 m | 3.66 m | 4.55 m x 3.66 m |
https://www.realtor.ca/PropertyDetails.aspx?PropertyId=21208028
Interested?
Contact us for more information
