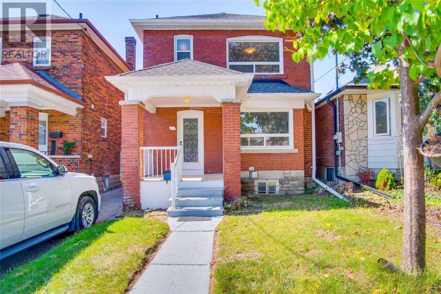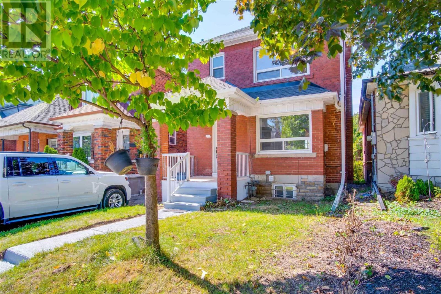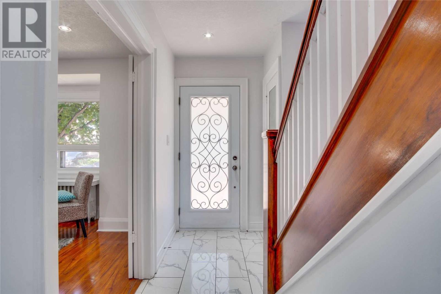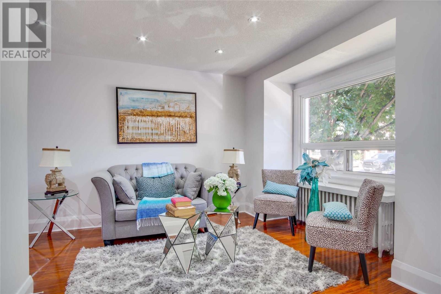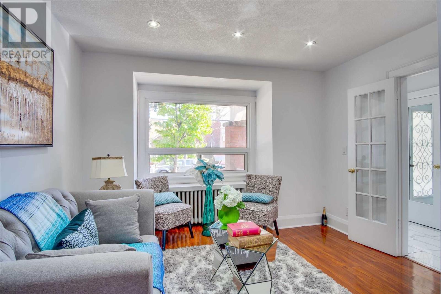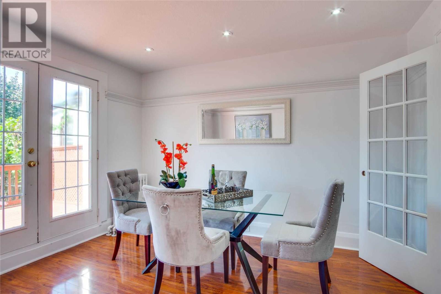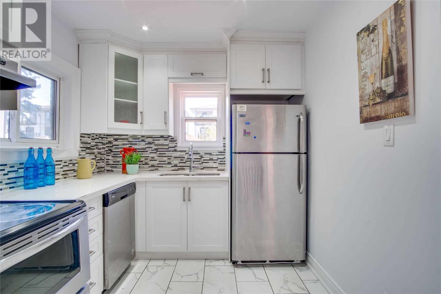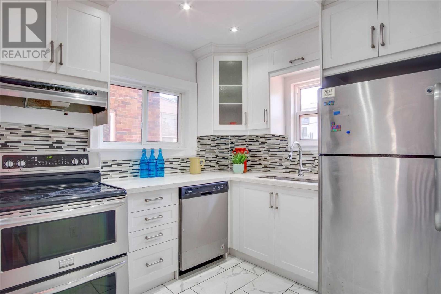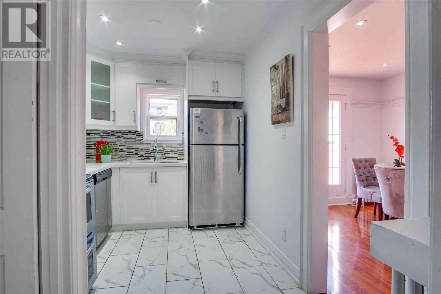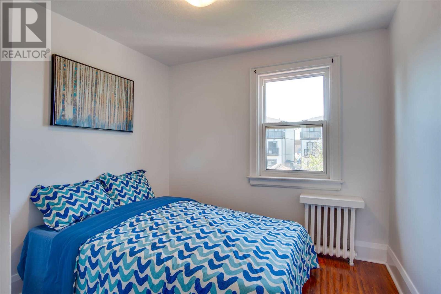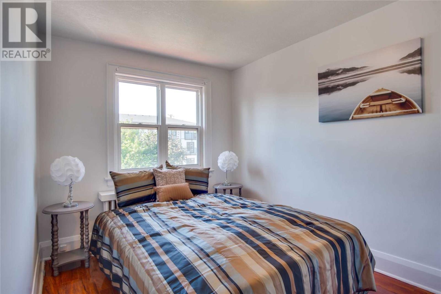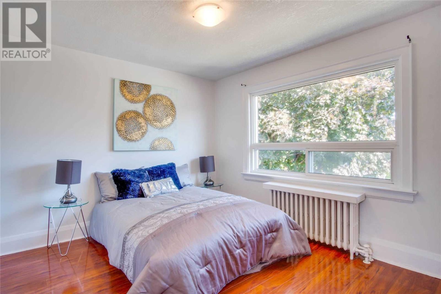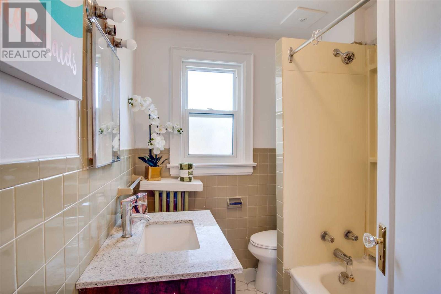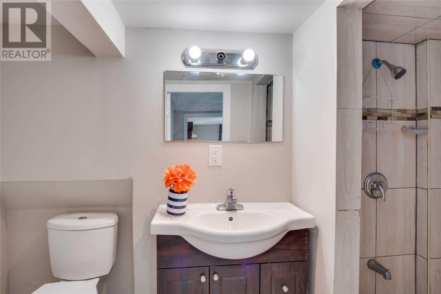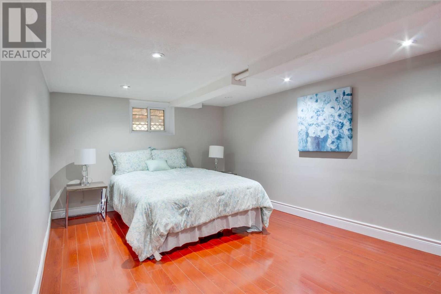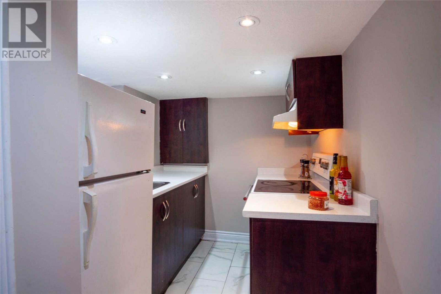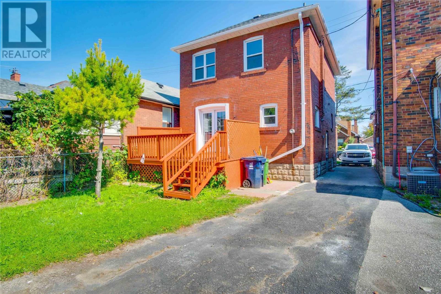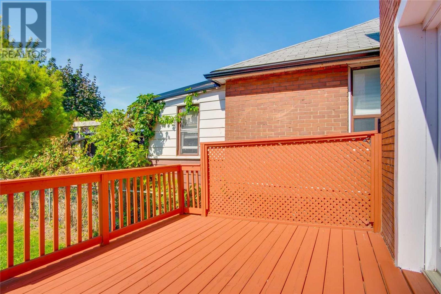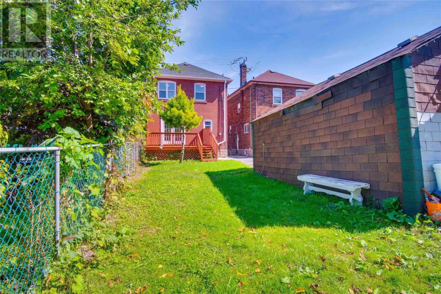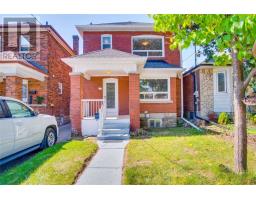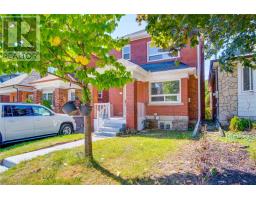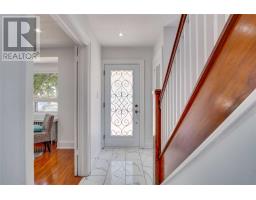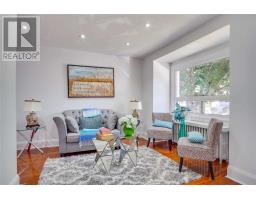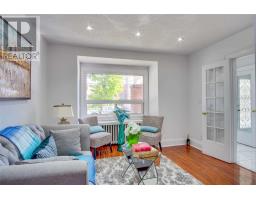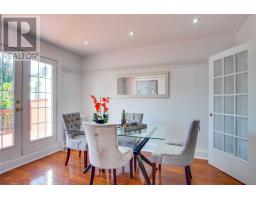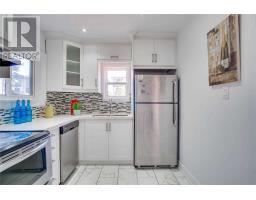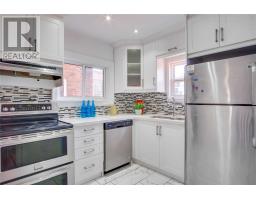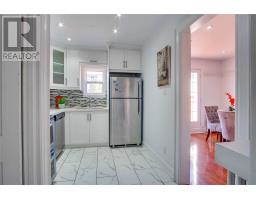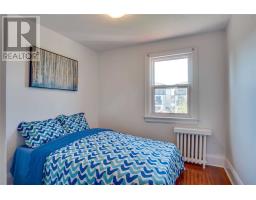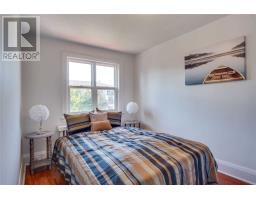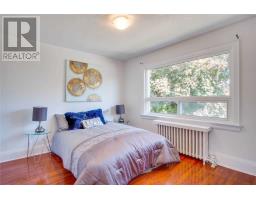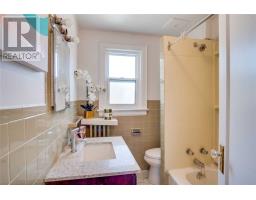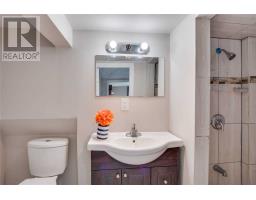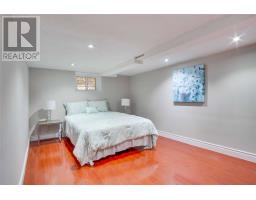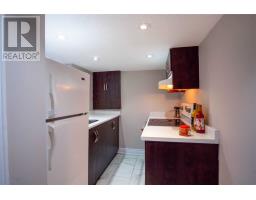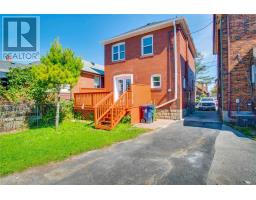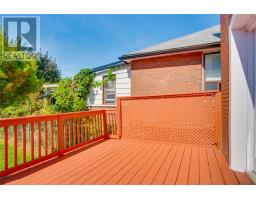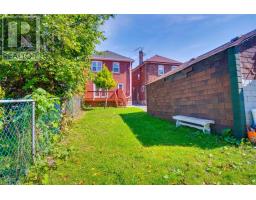14 Bicknell Ave Toronto, Ontario M6M 4G3
4 Bedroom
4 Bathroom
Hot Water Radiator Heat
$774,900
Beautifully Renovated 2-Storey Detached Home In A Prime Toronto Location. This 3+1 Bed And 2.5 Bath Home Has Exceptional Finishes Throughout, Like Quartz Countertops, Marble Tile Flooring, Pot Lights & More!! Basement Features A Separate Entrance With An In-Law Suite And Newer Kitchen. Walkout To A Freshly Painted Rear Deck Off Of The Main Level Dining Room. Detached Garage In The Backyard With Parking For 1 Car! Located Close To Highways, Transit, & More!!**** EXTRAS **** 2 Fridges, 2 Stoves, 1 Dishwasher, Washer & Dryer (id:25308)
Property Details
| MLS® Number | W4611151 |
| Property Type | Single Family |
| Community Name | Keelesdale-Eglinton West |
| Amenities Near By | Park, Public Transit |
| Parking Space Total | 2 |
Building
| Bathroom Total | 4 |
| Bedrooms Above Ground | 3 |
| Bedrooms Below Ground | 1 |
| Bedrooms Total | 4 |
| Basement Development | Finished |
| Basement Type | N/a (finished) |
| Construction Style Attachment | Detached |
| Exterior Finish | Brick |
| Heating Fuel | Natural Gas |
| Heating Type | Hot Water Radiator Heat |
| Stories Total | 2 |
| Type | House |
Parking
| Detached garage |
Land
| Acreage | No |
| Land Amenities | Park, Public Transit |
| Size Irregular | 25 X 115 Ft |
| Size Total Text | 25 X 115 Ft |
Rooms
| Level | Type | Length | Width | Dimensions |
|---|---|---|---|---|
| Second Level | Bedroom | 2.8 m | 2.71 m | 2.8 m x 2.71 m |
| Second Level | Bedroom | 3.69 m | 2.62 m | 3.69 m x 2.62 m |
| Second Level | Master Bedroom | 3.63 m | 3.17 m | 3.63 m x 3.17 m |
| Second Level | Bathroom | |||
| Basement | Kitchen | 2.17 m | 1.98 m | 2.17 m x 1.98 m |
| Basement | Bedroom | 3.08 m | 4.82 m | 3.08 m x 4.82 m |
| Basement | Bathroom | |||
| Basement | Utility Room | |||
| Main Level | Living Room | 3.6 m | 4.55 m | 3.6 m x 4.55 m |
| Main Level | Dining Room | 2.78 m | 3.72 m | 2.78 m x 3.72 m |
| Main Level | Kitchen | 2.47 m | 3.35 m | 2.47 m x 3.35 m |
| Main Level | Bathroom |
https://www.realtor.ca/PropertyDetails.aspx?PropertyId=21256260
Interested?
Contact us for more information
