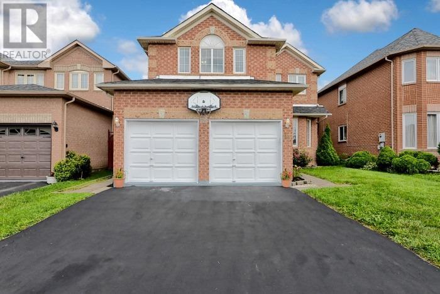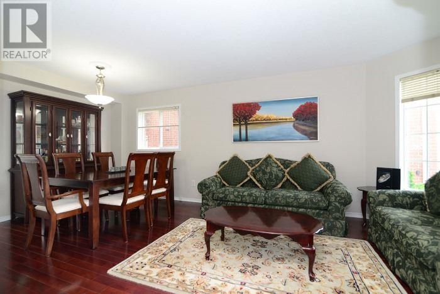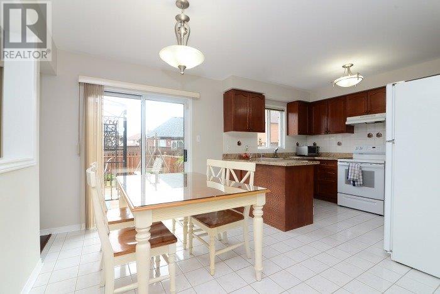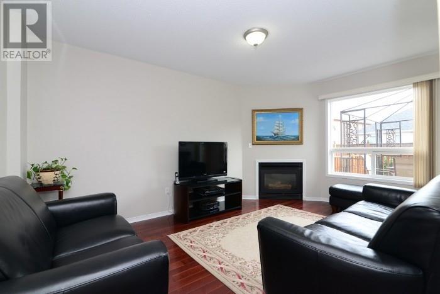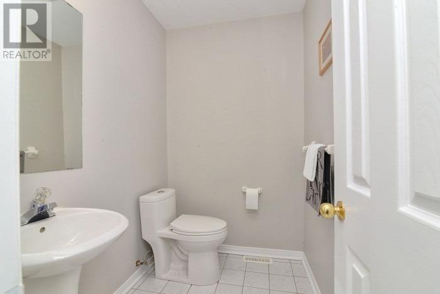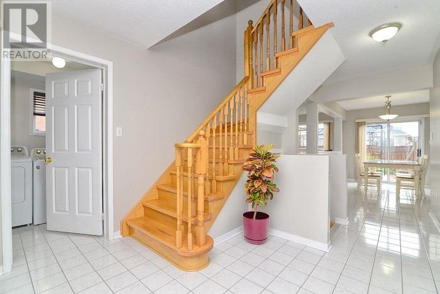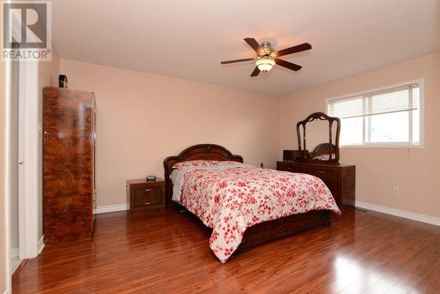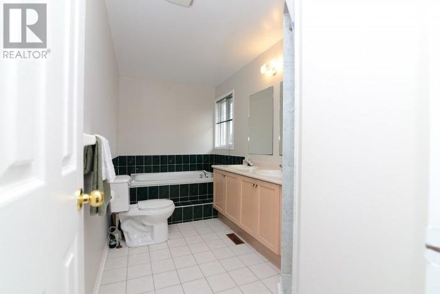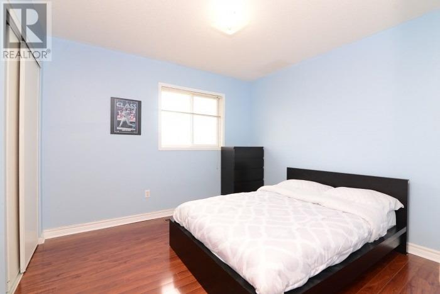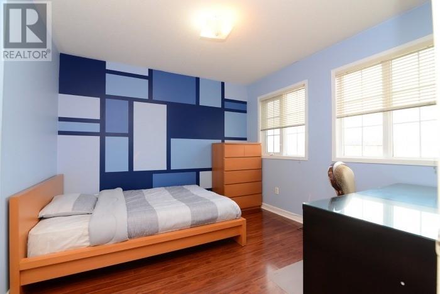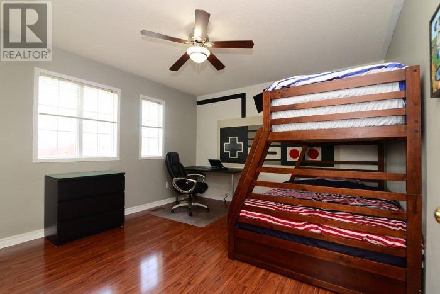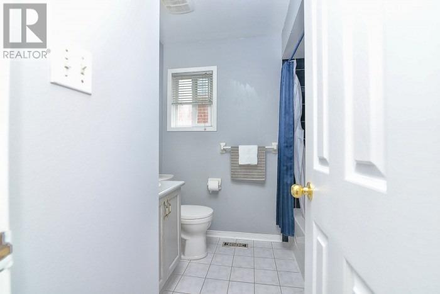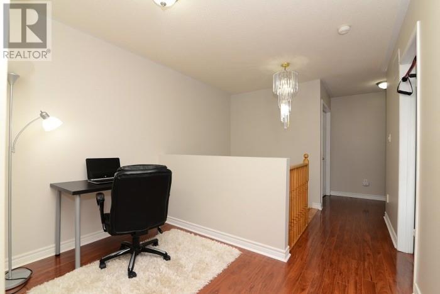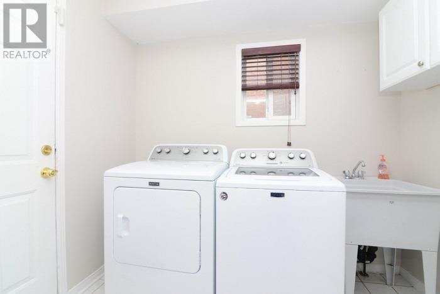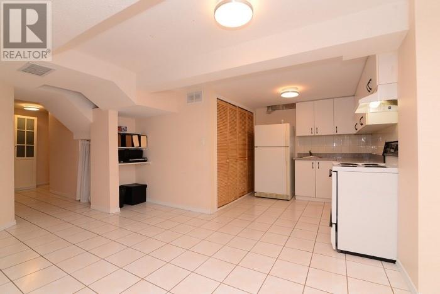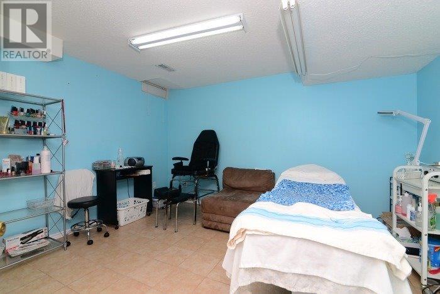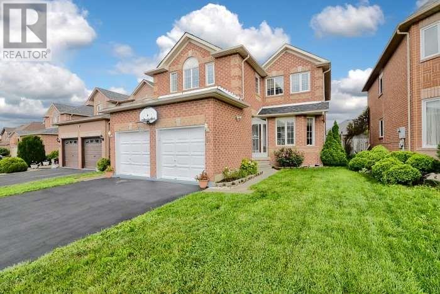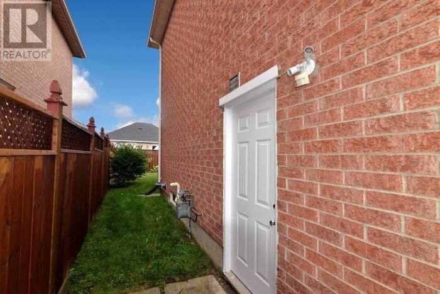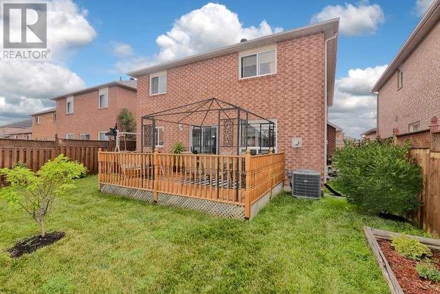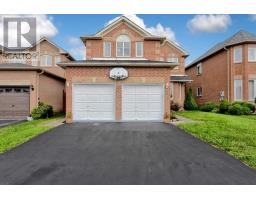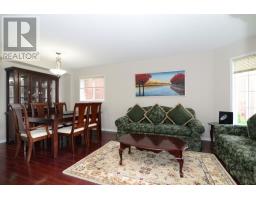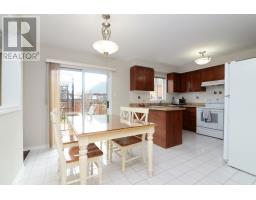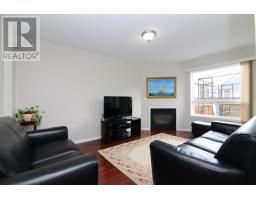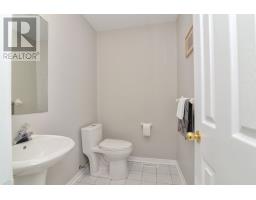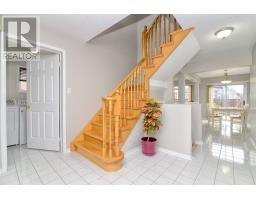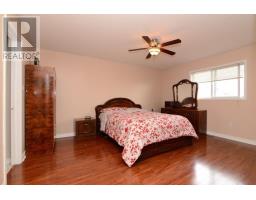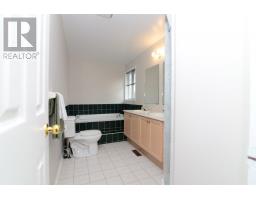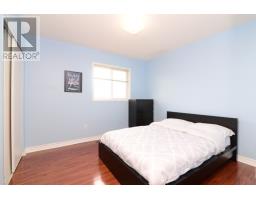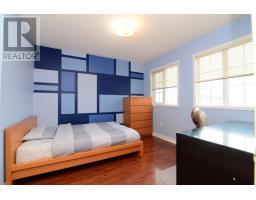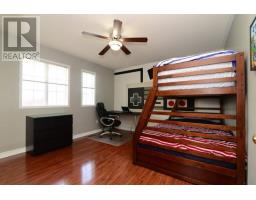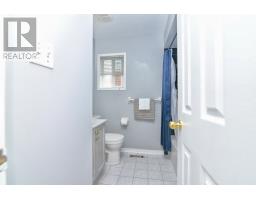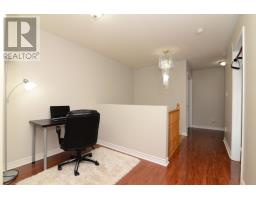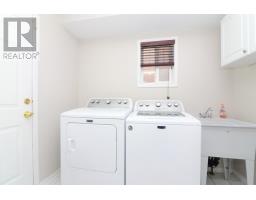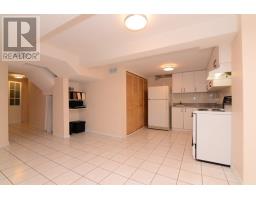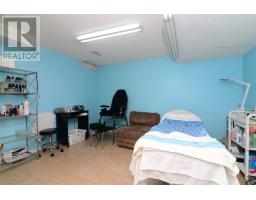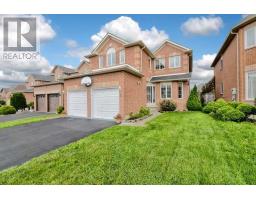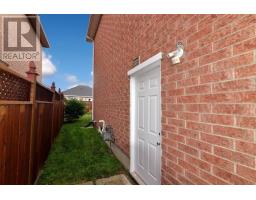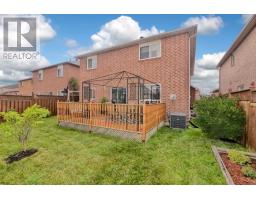14 Beaverhall Rd Brampton, Ontario L6X 4L3
5 Bedroom
4 Bathroom
Fireplace
Central Air Conditioning
Forced Air
$834,992
Location! Location! Location. This Is A Must See Home In Brampton & Priced To Sell. 4 Bedroom Fully Detached Home In Prestige Area. Hardwood On Main Floor, Oak Staircase, Laminate Floor In All Bedrooms. Large Eat-In Kitchen With Walkout To Patio With Beautiful Deck. Finish Bsmt With One Bedroom, Kitchen And 4Pc Washroom. Close To Public Transit, Shopping Plaza, Schools, Park And Brampton Hospital.**** EXTRAS **** Includes Fridge, Stove, B/I Dishwasher, Washer, Dryer. All Window Covering All Electrical Fixture. (id:25308)
Property Details
| MLS® Number | W4609755 |
| Property Type | Single Family |
| Community Name | Brampton West |
| Amenities Near By | Park, Public Transit, Schools |
| Parking Space Total | 6 |
Building
| Bathroom Total | 4 |
| Bedrooms Above Ground | 4 |
| Bedrooms Below Ground | 1 |
| Bedrooms Total | 5 |
| Basement Development | Finished |
| Basement Type | N/a (finished) |
| Construction Style Attachment | Detached |
| Cooling Type | Central Air Conditioning |
| Exterior Finish | Brick |
| Fireplace Present | Yes |
| Heating Fuel | Electric |
| Heating Type | Forced Air |
| Stories Total | 2 |
| Type | House |
Parking
| Attached garage |
Land
| Acreage | No |
| Land Amenities | Park, Public Transit, Schools |
| Size Irregular | 39.76 X 102.71 Ft |
| Size Total Text | 39.76 X 102.71 Ft |
Rooms
| Level | Type | Length | Width | Dimensions |
|---|---|---|---|---|
| Second Level | Master Bedroom | 4.74 m | 3.84 m | 4.74 m x 3.84 m |
| Second Level | Bedroom 2 | 3.4 m | 3.25 m | 3.4 m x 3.25 m |
| Second Level | Bedroom 3 | 3.69 m | 3.31 m | 3.69 m x 3.31 m |
| Second Level | Bedroom 4 | 4.46 m | 3.64 m | 4.46 m x 3.64 m |
| Second Level | Study | 2.17 m | 2.07 m | 2.17 m x 2.07 m |
| Basement | Kitchen | 2.97 m | 2.6 m | 2.97 m x 2.6 m |
| Basement | Living Room | 6.2 m | 4.94 m | 6.2 m x 4.94 m |
| Basement | Bedroom 5 | 3.98 m | 3.67 m | 3.98 m x 3.67 m |
| Main Level | Kitchen | 5.33 m | 3.44 m | 5.33 m x 3.44 m |
| Main Level | Living Room | 6.23 m | 3.23 m | 6.23 m x 3.23 m |
| Main Level | Dining Room | 6.23 m | 3.23 m | 6.23 m x 3.23 m |
| Main Level | Family Room | 4.67 m | 3.29 m | 4.67 m x 3.29 m |
https://www.realtor.ca/PropertyDetails.aspx?PropertyId=21252003
Interested?
Contact us for more information
