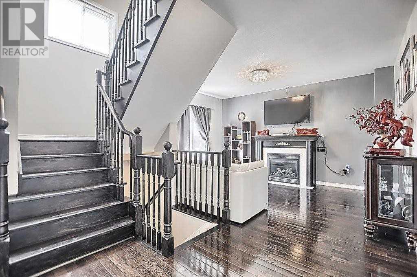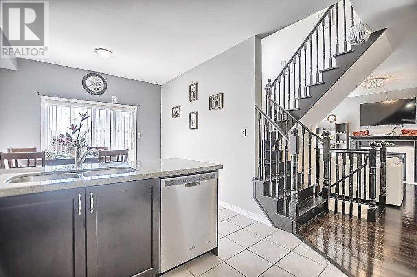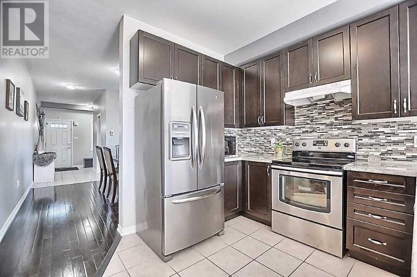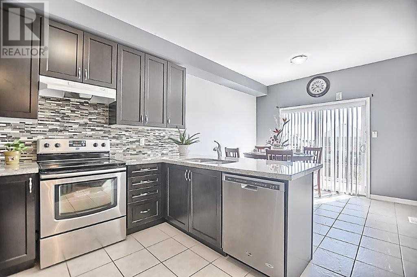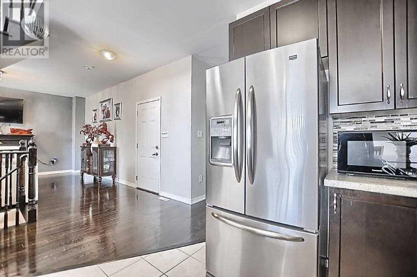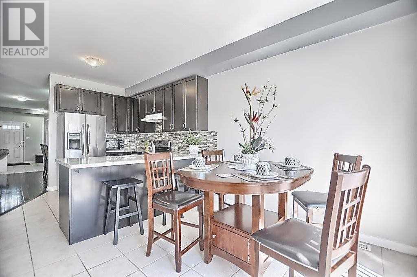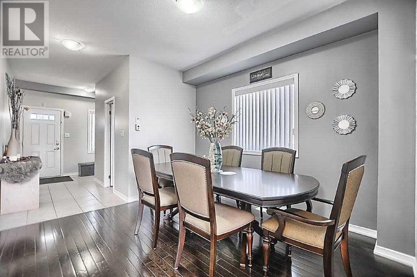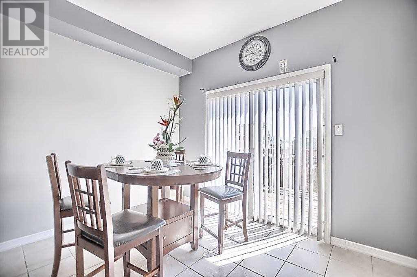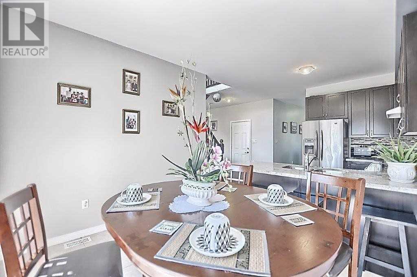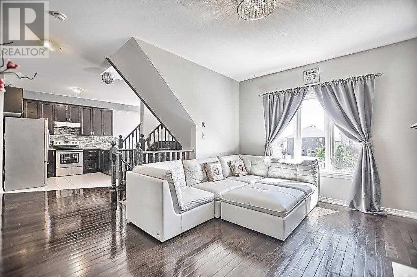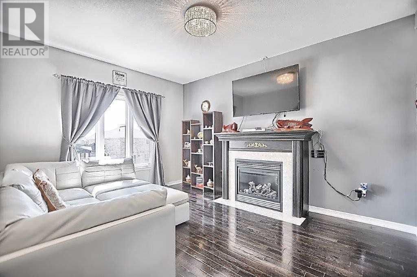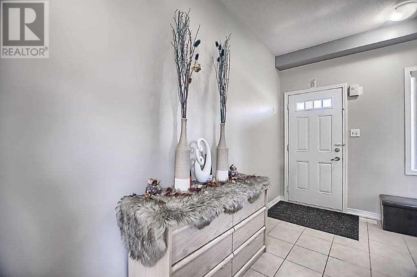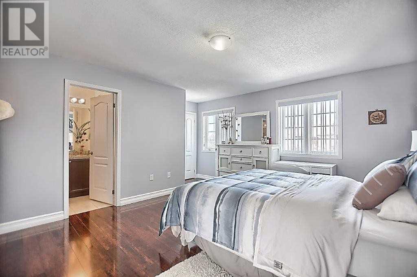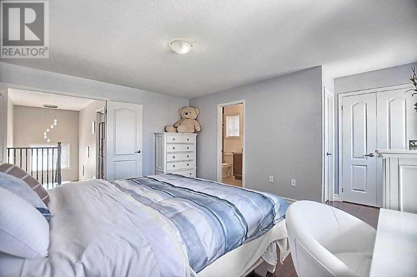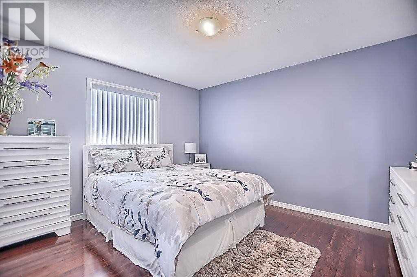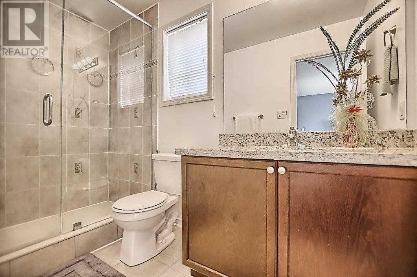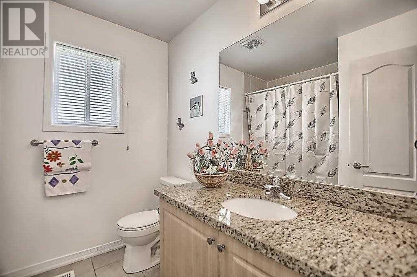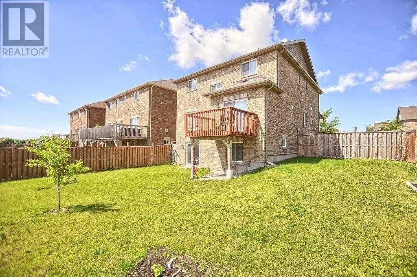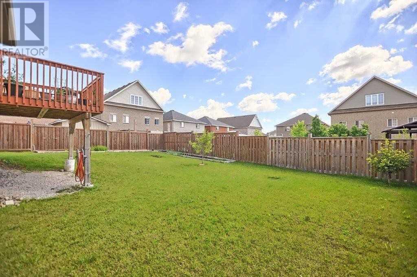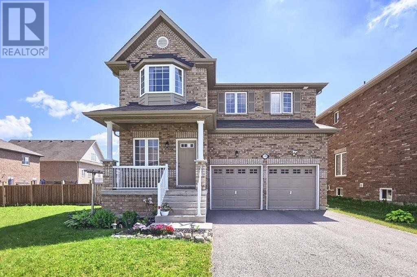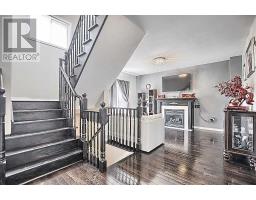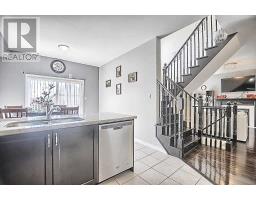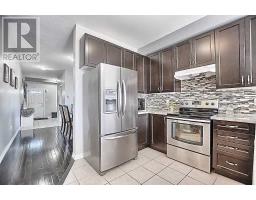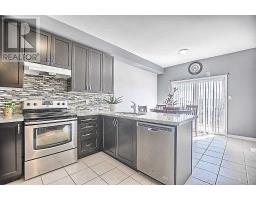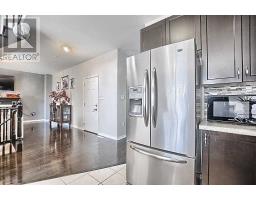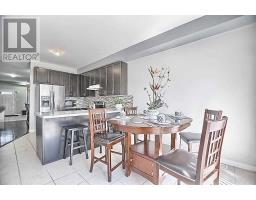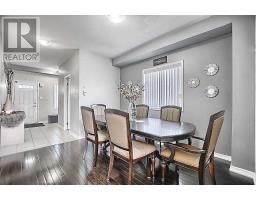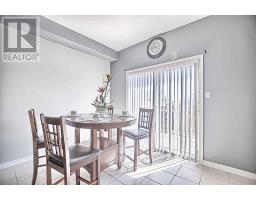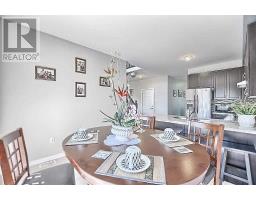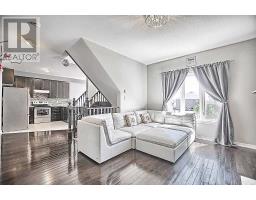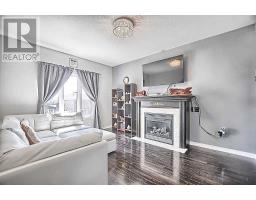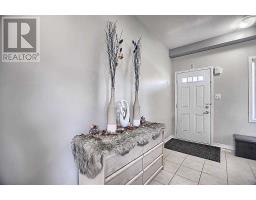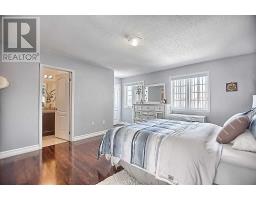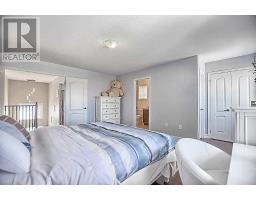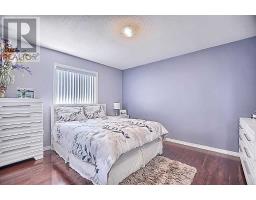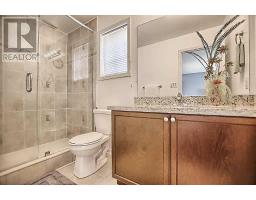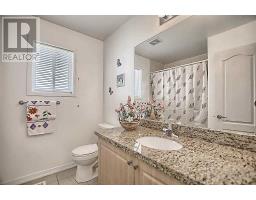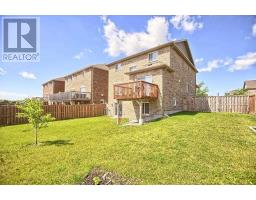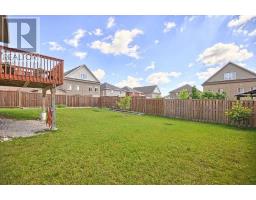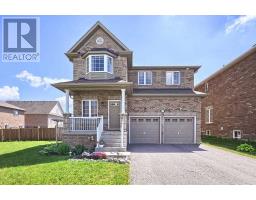4 Bedroom
3 Bathroom
Fireplace
Central Air Conditioning
Forced Air
$729,000
This Property Has A Rare 52 Foot Lot, With A Walk-Out Basement. Located On A Quiet Street In A Most Desirable Part Of Town. Minutes To The Lake, And Shopping Is Nearby Too! Large, Fully Fenced Backyard. Kitchen Has Granite Counters & Stainless Steel Appliances. Granite Counters In All Bathrooms! All Hardwood Floors On Both Levels, And No Carpets Anywhere! Laundry Room On The Second Floor. Upgraded Metal Garage Doors + 2 Garage Door Openers Already Installed.**** EXTRAS **** New Dryer (Just Got Installed June 26), Washer, Fridge, Stove, Dishwasher, 2 Garage Door Openers And Remotes, Central Air Conditioner, Gas Furnace. Hot Water Tank Is A Rental. (id:25308)
Property Details
|
MLS® Number
|
N4502026 |
|
Property Type
|
Single Family |
|
Community Name
|
Alcona |
|
Parking Space Total
|
6 |
Building
|
Bathroom Total
|
3 |
|
Bedrooms Above Ground
|
4 |
|
Bedrooms Total
|
4 |
|
Basement Features
|
Walk Out |
|
Basement Type
|
Full |
|
Construction Style Attachment
|
Detached |
|
Cooling Type
|
Central Air Conditioning |
|
Exterior Finish
|
Brick |
|
Fireplace Present
|
Yes |
|
Heating Fuel
|
Natural Gas |
|
Heating Type
|
Forced Air |
|
Stories Total
|
2 |
|
Type
|
House |
Parking
Land
|
Acreage
|
No |
|
Size Irregular
|
52.72 X 117.6 Ft |
|
Size Total Text
|
52.72 X 117.6 Ft |
Rooms
| Level |
Type |
Length |
Width |
Dimensions |
|
Second Level |
Master Bedroom |
4.87 m |
4.02 m |
4.87 m x 4.02 m |
|
Second Level |
Bedroom 2 |
4.05 m |
3.55 m |
4.05 m x 3.55 m |
|
Second Level |
Bedroom 3 |
3.35 m |
3.05 m |
3.35 m x 3.05 m |
|
Second Level |
Bedroom 4 |
3.05 m |
3.05 m |
3.05 m x 3.05 m |
|
Main Level |
Dining Room |
3.65 m |
3.95 m |
3.65 m x 3.95 m |
|
Main Level |
Family Room |
4.7 m |
4.7 m |
4.7 m x 4.7 m |
|
Main Level |
Kitchen |
3.05 m |
3.05 m |
3.05 m x 3.05 m |
https://www.realtor.ca/PropertyDetails.aspx?PropertyId=20867844
