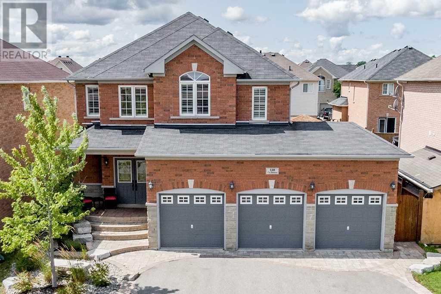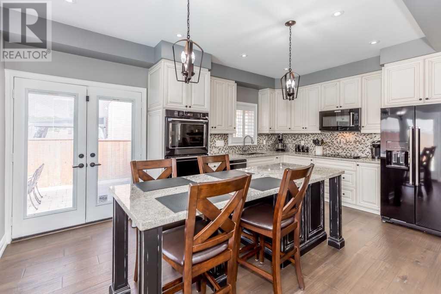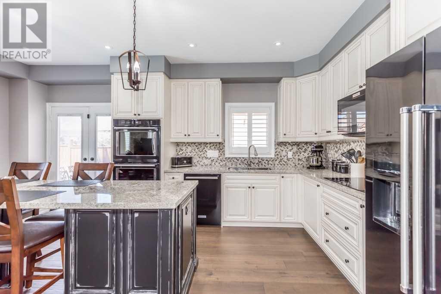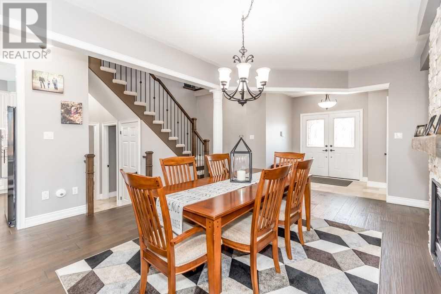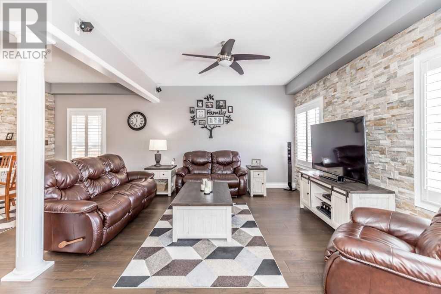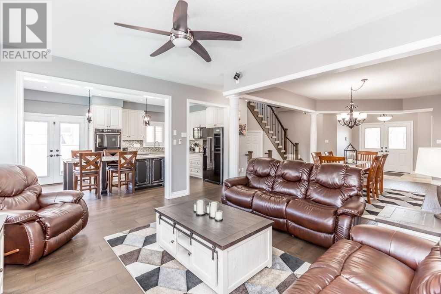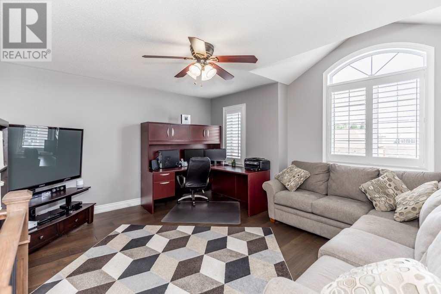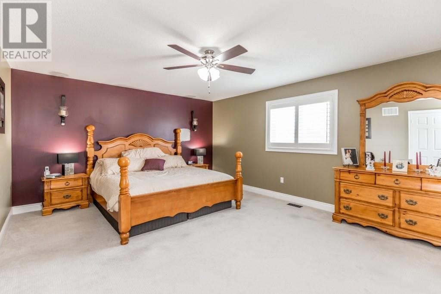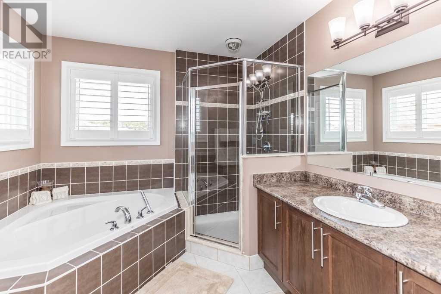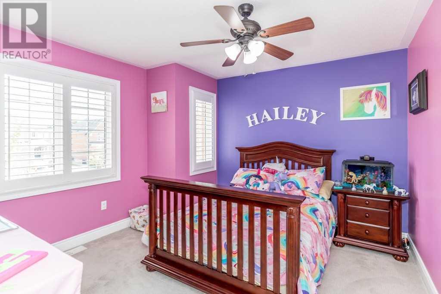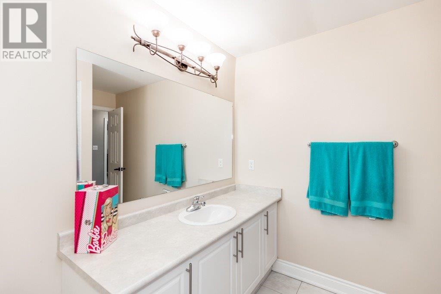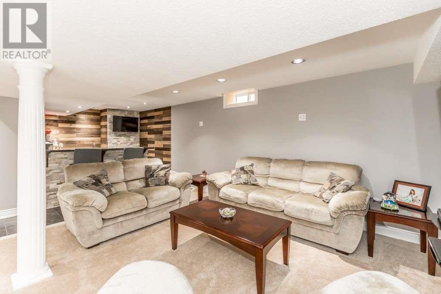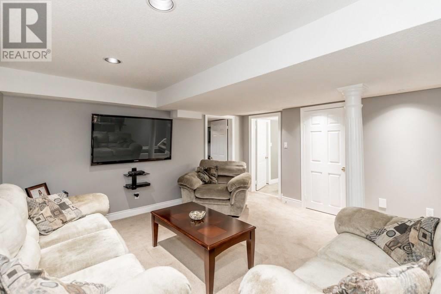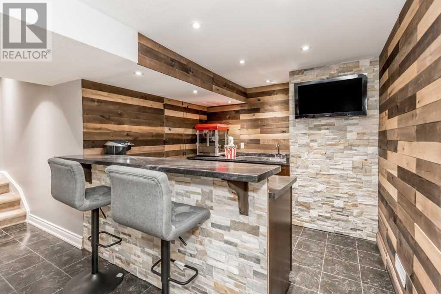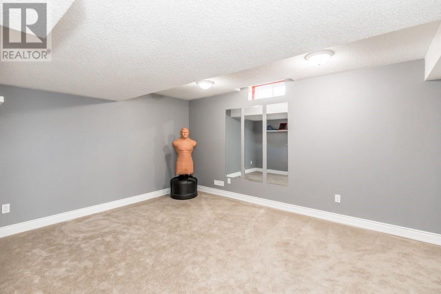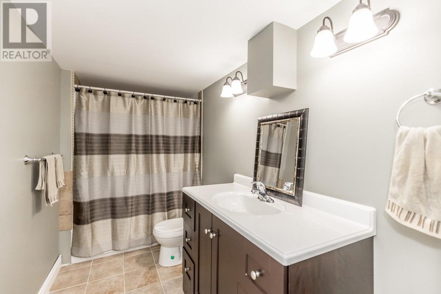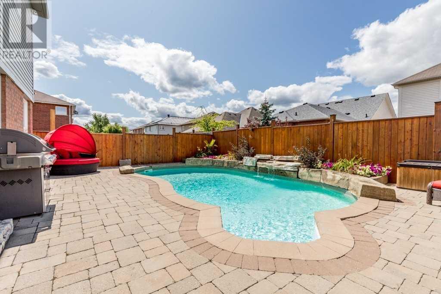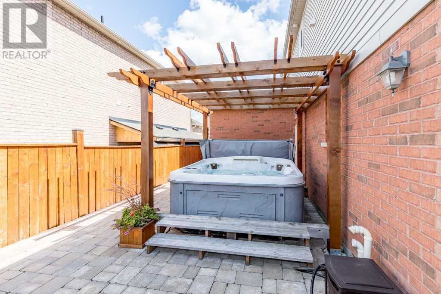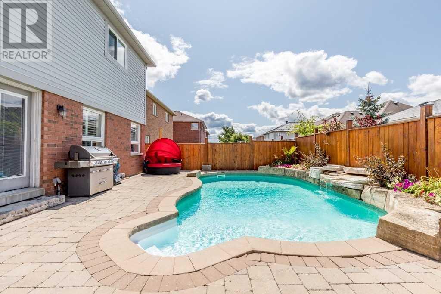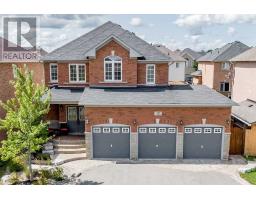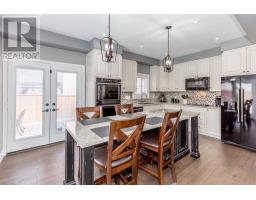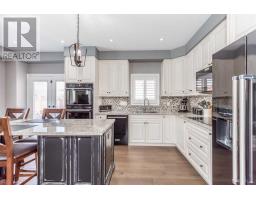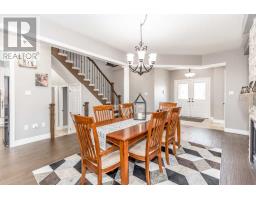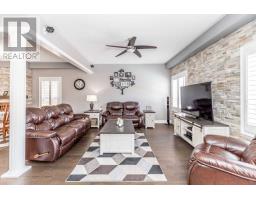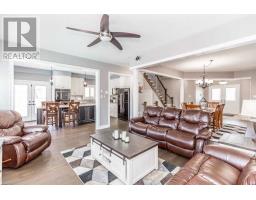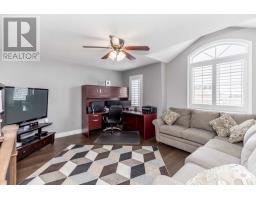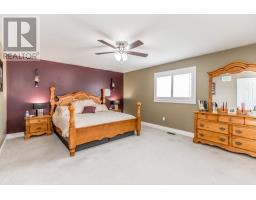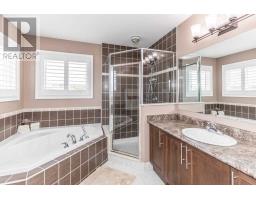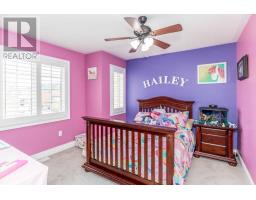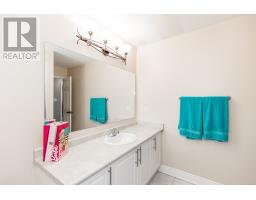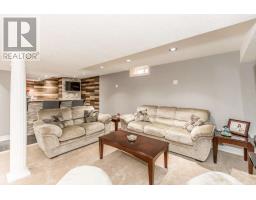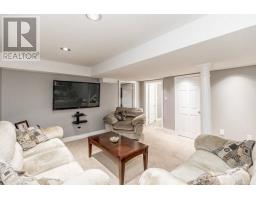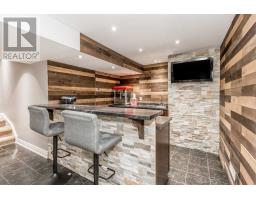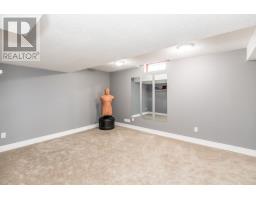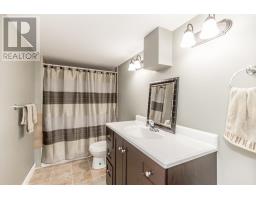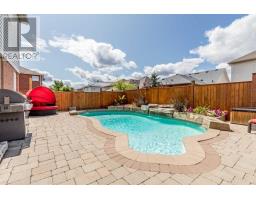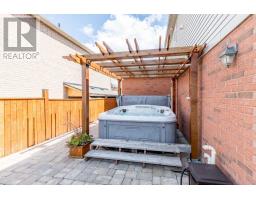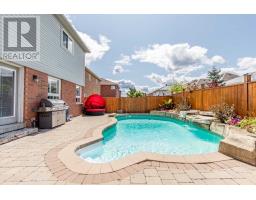138 The Queensway Barrie, Ontario L4M 0B4
4 Bedroom
4 Bathroom
Fireplace
Inground Pool
Central Air Conditioning
Forced Air
$759,900
Top 5 Reasons You Will Love This Home: 1) Custom-Built Kitchen Featuring Kitchenaid Appliances & Granite Countertops 2) Fully-Finished Basement W/ A Great Room, A Bar Area, A Bedroom, & A Bathroom 3) Beautiful Backyard W/ An In-Ground Saltwater Pool 4) Great Curb Appeal Boasting A Triple Car Garage With Inside Entry 5) Highly Sought-After Neighbourhood Close To Parks & Schools. 2,761 Fin.Sq.Ft. Age 11. For Info, Photos & Video, Visit Our Website.**** EXTRAS **** Inclusions: Fridge, Stove, Dishwasher, California Shutters, Window Coverings, Owned Water Softener. (id:25308)
Property Details
| MLS® Number | S4590436 |
| Property Type | Single Family |
| Community Name | Innis-Shore |
| Amenities Near By | Park, Public Transit, Schools |
| Parking Space Total | 6 |
| Pool Type | Inground Pool |
Building
| Bathroom Total | 4 |
| Bedrooms Above Ground | 3 |
| Bedrooms Below Ground | 1 |
| Bedrooms Total | 4 |
| Basement Development | Finished |
| Basement Type | Full (finished) |
| Construction Style Attachment | Detached |
| Cooling Type | Central Air Conditioning |
| Exterior Finish | Brick |
| Fireplace Present | Yes |
| Heating Fuel | Natural Gas |
| Heating Type | Forced Air |
| Stories Total | 2 |
| Type | House |
Parking
| Attached garage |
Land
| Acreage | No |
| Land Amenities | Park, Public Transit, Schools |
| Size Irregular | 49 X 112 Ft |
| Size Total Text | 49 X 112 Ft |
Rooms
| Level | Type | Length | Width | Dimensions |
|---|---|---|---|---|
| Second Level | Family Room | 4.62 m | 3.4 m | 4.62 m x 3.4 m |
| Second Level | Laundry Room | |||
| Second Level | Master Bedroom | 5.49 m | 4.17 m | 5.49 m x 4.17 m |
| Second Level | Bedroom | 3.76 m | 3.35 m | 3.76 m x 3.35 m |
| Second Level | Bedroom | 3.66 m | 3.4 m | 3.66 m x 3.4 m |
| Basement | Great Room | 5.18 m | 4.27 m | 5.18 m x 4.27 m |
| Basement | Bedroom | 4.57 m | 3.35 m | 4.57 m x 3.35 m |
| Main Level | Kitchen | 3.51 m | 2.74 m | 3.51 m x 2.74 m |
| Main Level | Eating Area | 3.51 m | 2.97 m | 3.51 m x 2.97 m |
| Main Level | Dining Room | 5.89 m | 3.35 m | 5.89 m x 3.35 m |
| Main Level | Family Room | 4.72 m | 3.81 m | 4.72 m x 3.81 m |
| Main Level | Mud Room |
https://www.faristeam.ca/listings/138-the-queensway-barrie-real-estate
Interested?
Contact us for more information
