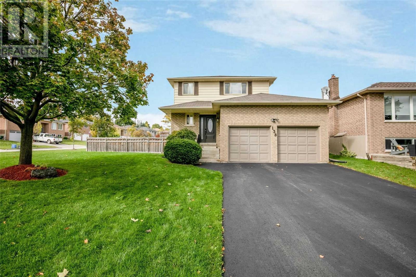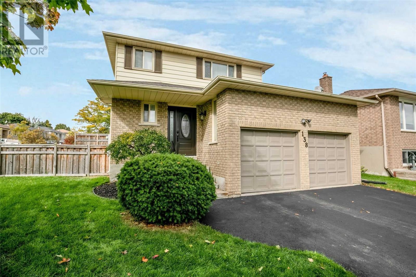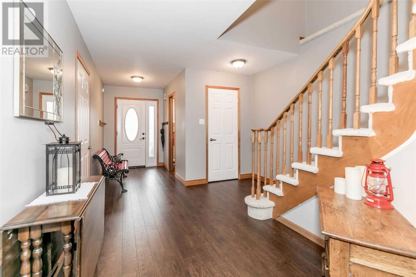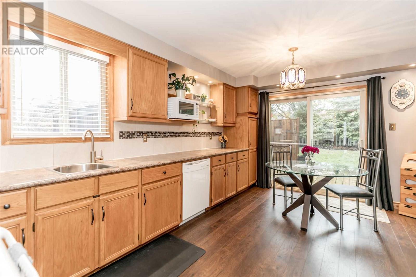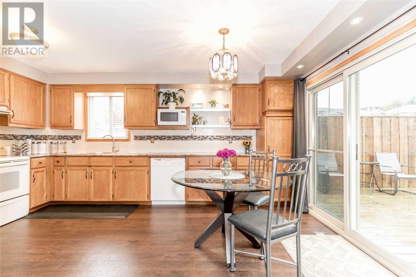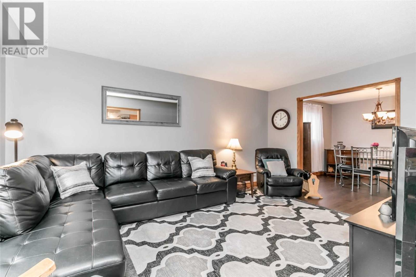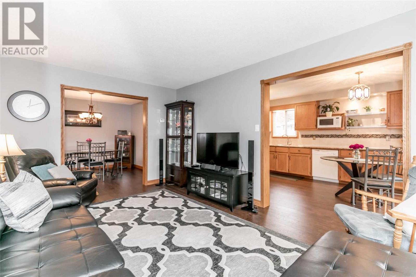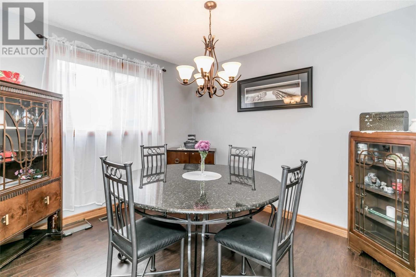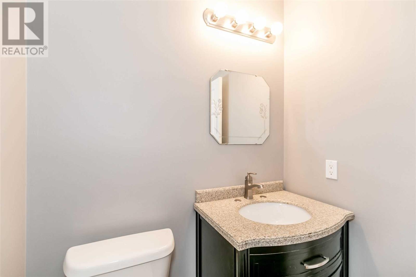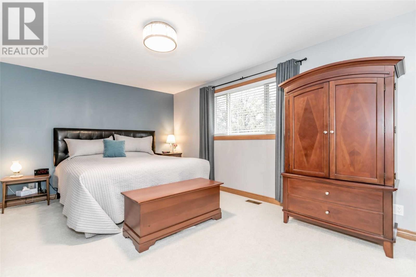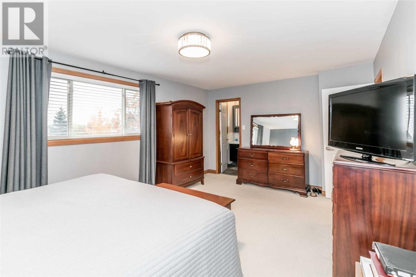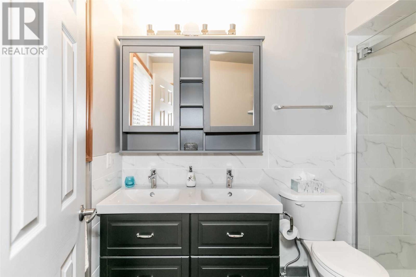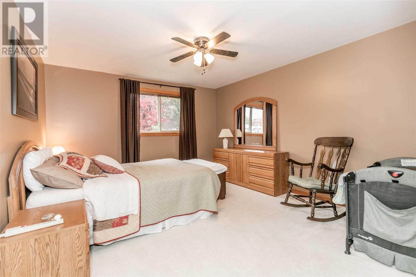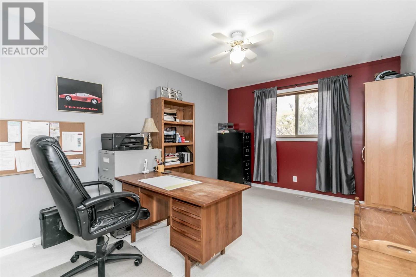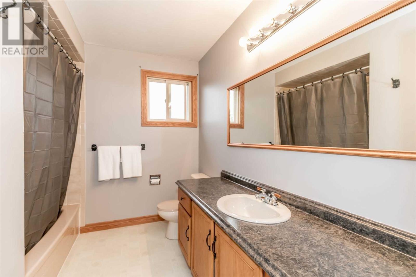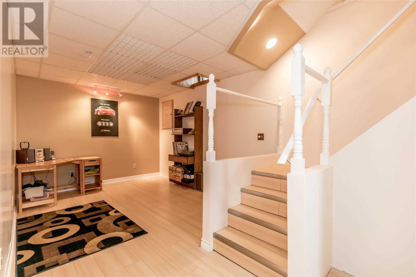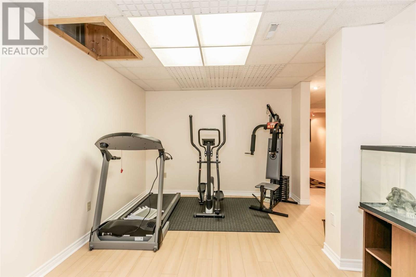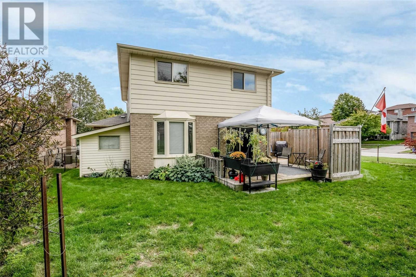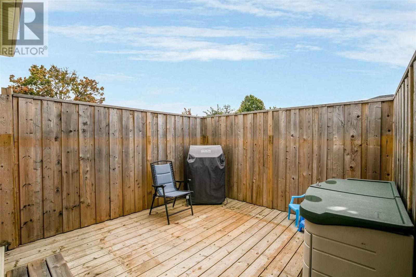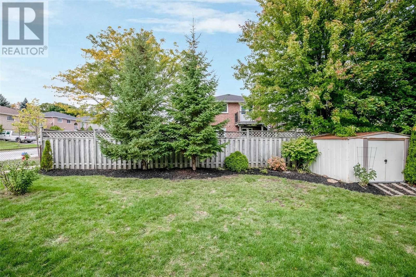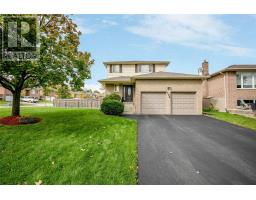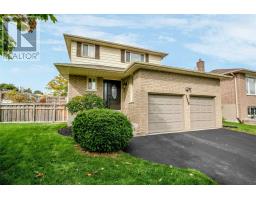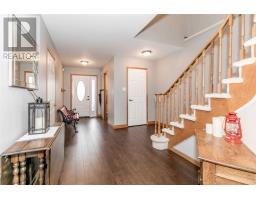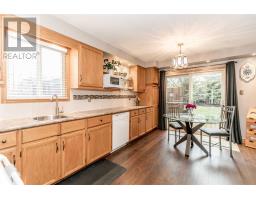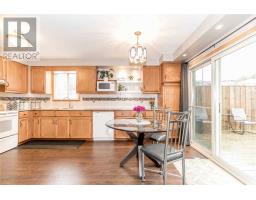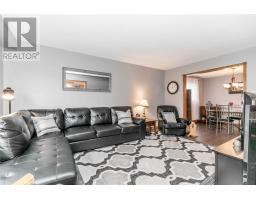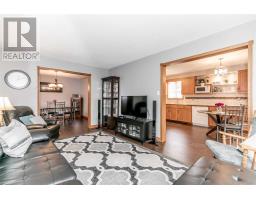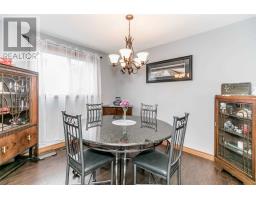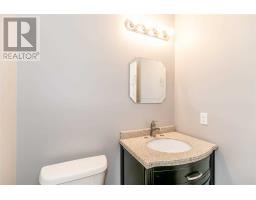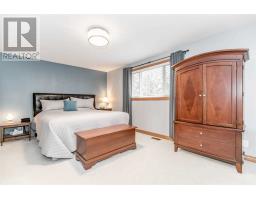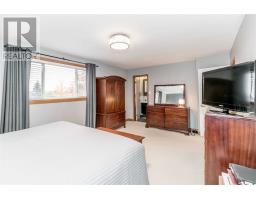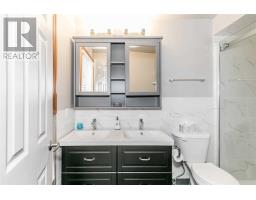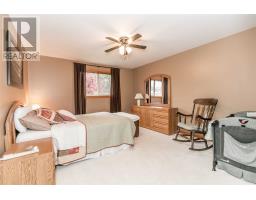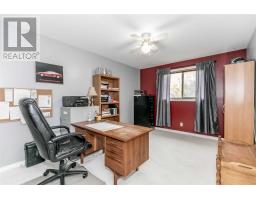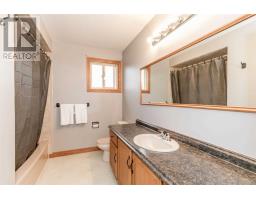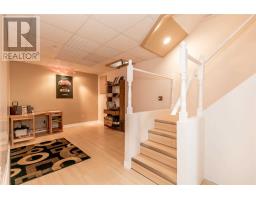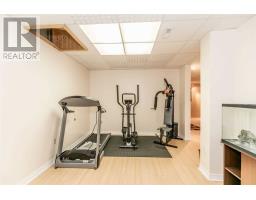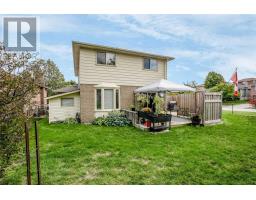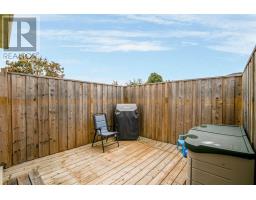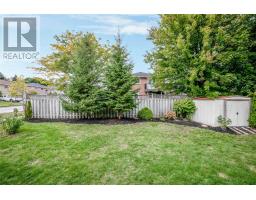3 Bedroom
3 Bathroom
Central Air Conditioning
Forced Air
$679,900
P-A-R-K-I-N-G For Six In Highly Desirable L-O-C-A-T-I-O-N! Close To All Schools & Amenities. Beautiful Large 3 Bdrm, 3 Bath Detached Home, Mature Treed Fenced Lot. Over-Sized Welcoming Foyer W/ Garage Access, Updated Main Floor Flooring, Plenty Of Counter Top For Home Cooks, Master Ensuite With Walk-In Glass Shower Enclosure. Expansive Deck W/ Separate Private Space For A Hot Tub. Your Home Search Is Over -Must See!!**** EXTRAS **** Includes: Fridge, Stove, Hood Fan, Dishwasher, Washer, Dryer, Water Softener, All Bathroom Mirrors, Electrical Light Fixtures, Window Coverings. Cvac With Existing Attachments, A/C, Garage Door Openers & 2 Remotes. (id:25308)
Property Details
|
MLS® Number
|
N4611009 |
|
Property Type
|
Single Family |
|
Community Name
|
Bradford |
|
Parking Space Total
|
6 |
Building
|
Bathroom Total
|
3 |
|
Bedrooms Above Ground
|
3 |
|
Bedrooms Total
|
3 |
|
Basement Development
|
Partially Finished |
|
Basement Type
|
N/a (partially Finished) |
|
Construction Style Attachment
|
Detached |
|
Cooling Type
|
Central Air Conditioning |
|
Exterior Finish
|
Brick, Vinyl |
|
Heating Fuel
|
Natural Gas |
|
Heating Type
|
Forced Air |
|
Stories Total
|
2 |
|
Type
|
House |
Parking
Land
|
Acreage
|
No |
|
Size Irregular
|
65.42 X 114.9 Ft ; 53.16ft X 115.55ft X 65.47ft X 114.90ft |
|
Size Total Text
|
65.42 X 114.9 Ft ; 53.16ft X 115.55ft X 65.47ft X 114.90ft |
Rooms
| Level |
Type |
Length |
Width |
Dimensions |
|
Second Level |
Master Bedroom |
5.48 m |
3.68 m |
5.48 m x 3.68 m |
|
Second Level |
Bedroom 2 |
4.36 m |
3.81 m |
4.36 m x 3.81 m |
|
Second Level |
Bedroom 3 |
4.36 m |
3.17 m |
4.36 m x 3.17 m |
|
Basement |
Recreational, Games Room |
3.65 m |
3.02 m |
3.65 m x 3.02 m |
|
Basement |
Exercise Room |
4.9 m |
3.22 m |
4.9 m x 3.22 m |
|
Basement |
Workshop |
3.22 m |
2.94 m |
3.22 m x 2.94 m |
|
Basement |
Laundry Room |
6.19 m |
3.35 m |
6.19 m x 3.35 m |
|
Main Level |
Kitchen |
4.95 m |
3.37 m |
4.95 m x 3.37 m |
|
Main Level |
Living Room |
5.3 m |
3.2 m |
5.3 m x 3.2 m |
|
Main Level |
Dining Room |
3.3 m |
3.2 m |
3.3 m x 3.2 m |
http://www.138Imperial.com/
