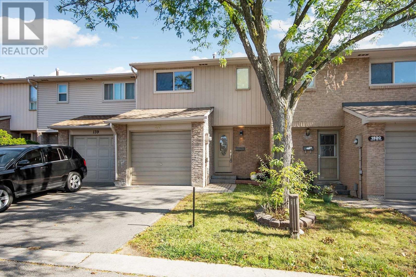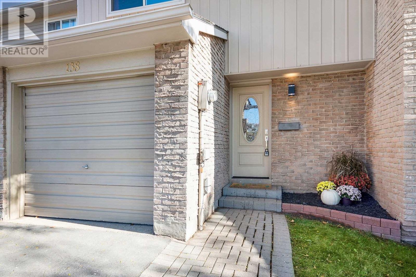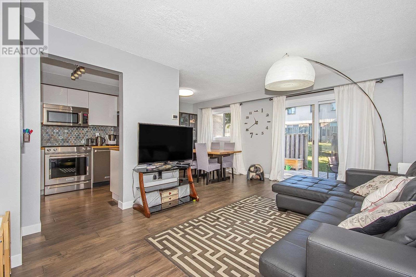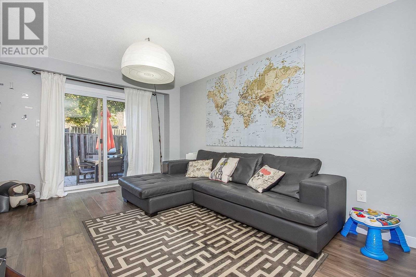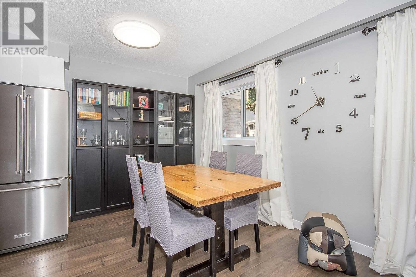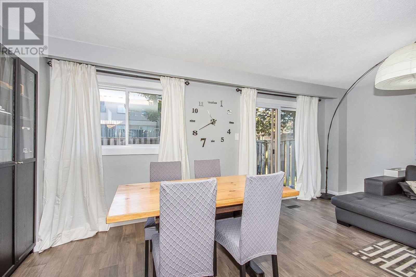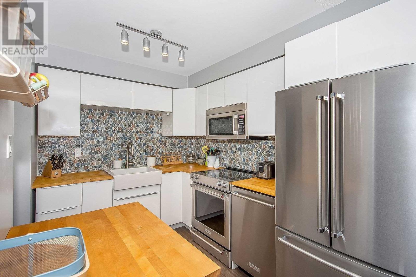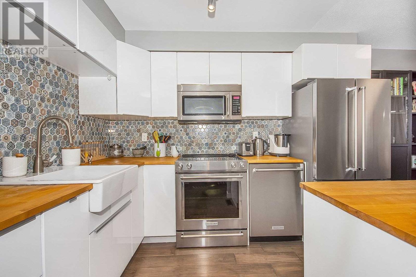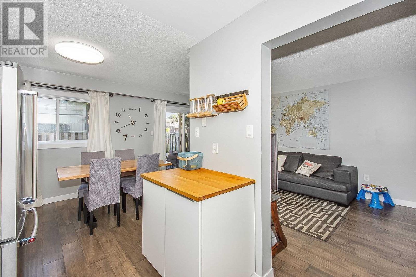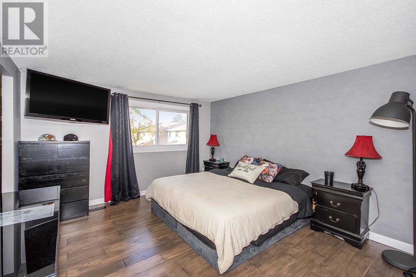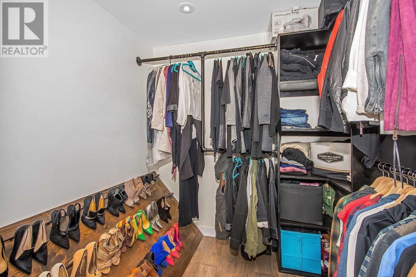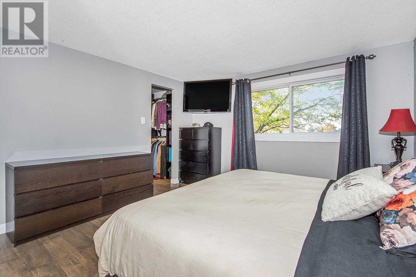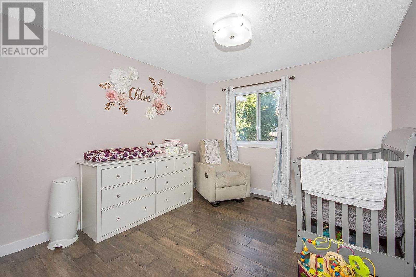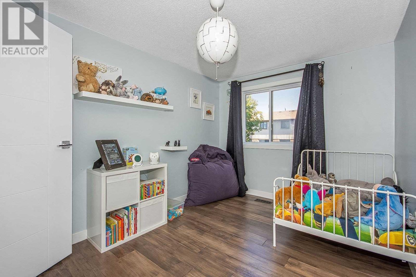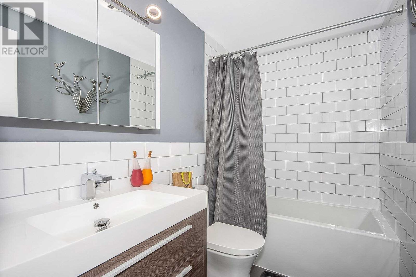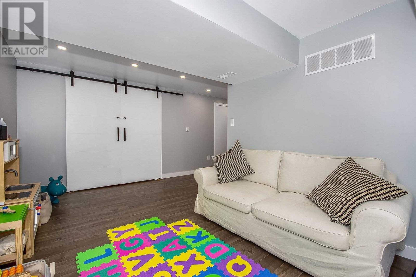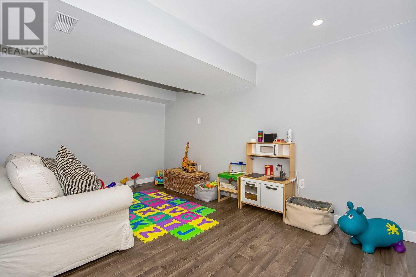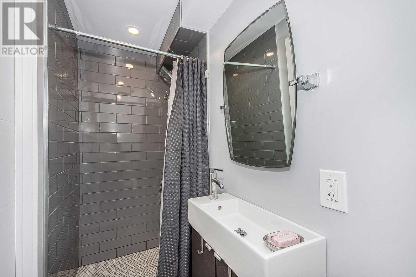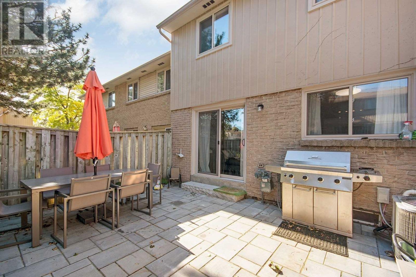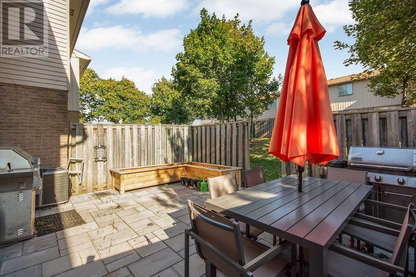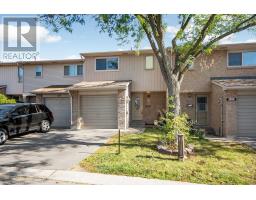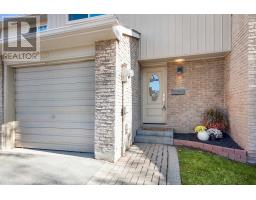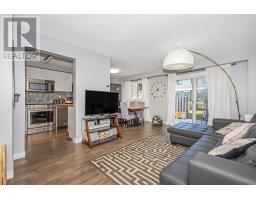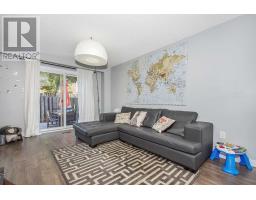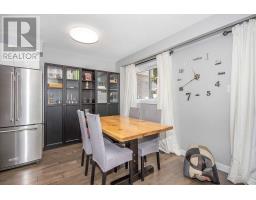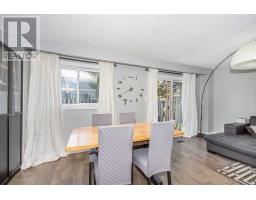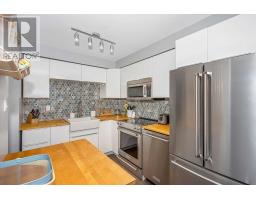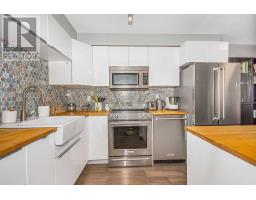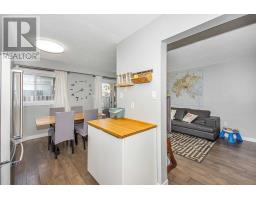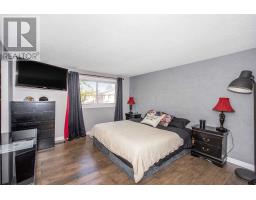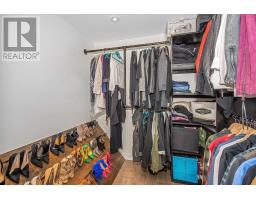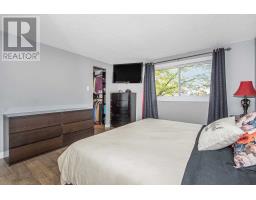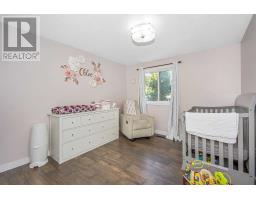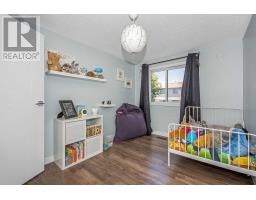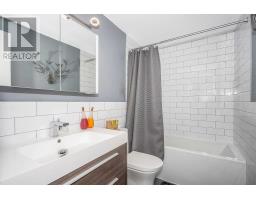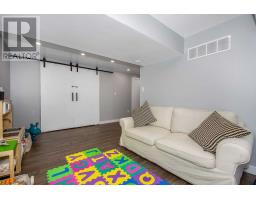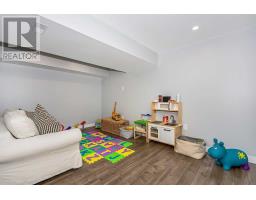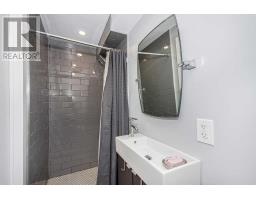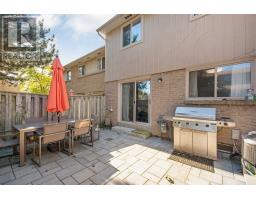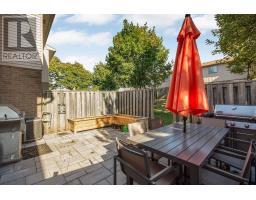#138 -1520 Lancaster Dr Oakville, Ontario L6H 2Z2
$630,000Maintenance,
$309 Monthly
Maintenance,
$309 MonthlyLocation, Location!! Fabulous High End Twnhse, $$$ Spent On Upgrds, Spotless Condition, Prof Reno Top/Bottom, Bring Your Fussiest Clients, Move In & Enjoy It, Exquisite Quality Fin, In The Heart Of Oakville, Walk To Plaza & Amen, Metro, Swiss Chalet, Lcbo, Harvey's, New Shoppers & More, Park, Trails, Tennis Courts, Newer Hrdwd Flrs, Kitchen, Appliances, Stairs, Windows, Baths, Custom Designed Bsmt, Fam Oriented Complex, Unique Property, Don't Miss Out**** EXTRAS **** Fridge, Stove, Dishwasher, Microwave Oven, Glass Shelf Unit In Living Rm, Elf's, Window Coverings In Living & Dining, Hot Water Tank Exclude: Washer & Dryer, Designer Towel Hanger In 2nd Floor Bath, Curtains In The Three 2nd Floor Bdrms (id:25308)
Property Details
| MLS® Number | W4603380 |
| Property Type | Single Family |
| Community Name | Iroquois Ridge South |
| Amenities Near By | Hospital, Park, Public Transit, Schools |
| Parking Space Total | 2 |
Building
| Bathroom Total | 2 |
| Bedrooms Above Ground | 3 |
| Bedrooms Total | 3 |
| Basement Development | Finished |
| Basement Type | Full (finished) |
| Cooling Type | Central Air Conditioning |
| Exterior Finish | Aluminum Siding, Brick |
| Heating Fuel | Natural Gas |
| Heating Type | Forced Air |
| Stories Total | 2 |
| Type | Row / Townhouse |
Parking
| Attached garage |
Land
| Acreage | No |
| Land Amenities | Hospital, Park, Public Transit, Schools |
Rooms
| Level | Type | Length | Width | Dimensions |
|---|---|---|---|---|
| Second Level | Master Bedroom | 4.2 m | 3.8 m | 4.2 m x 3.8 m |
| Second Level | Bedroom | 4.1 m | 3 m | 4.1 m x 3 m |
| Second Level | Bedroom 2 | 3.8 m | 2.7 m | 3.8 m x 2.7 m |
| Second Level | Bathroom | |||
| Basement | Recreational, Games Room | |||
| Basement | Bathroom | |||
| Ground Level | Living Room | 5.5 m | 3.5 m | 5.5 m x 3.5 m |
| Ground Level | Dining Room | 3.5 m | 2.9 m | 3.5 m x 2.9 m |
| Ground Level | Kitchen | 3.2 m | 2.45 m | 3.2 m x 2.45 m |
https://www.realtor.ca/PropertyDetails.aspx?PropertyId=21229315
Interested?
Contact us for more information
