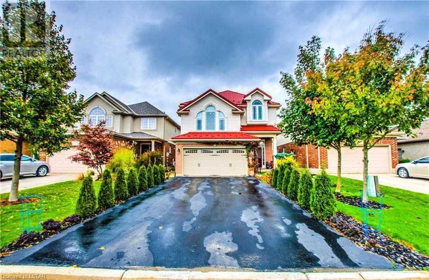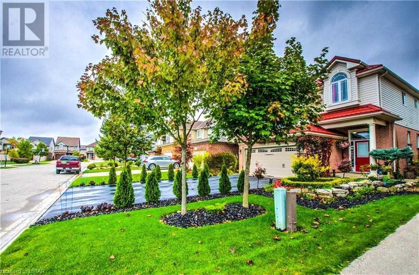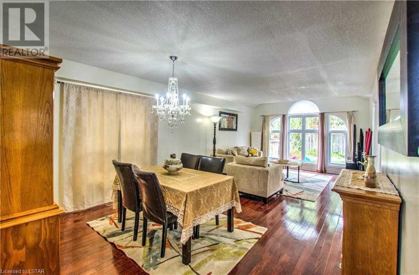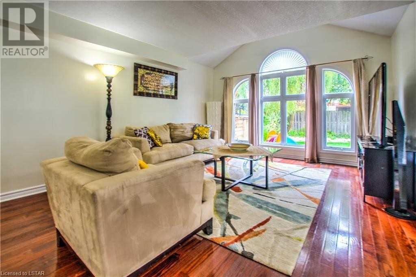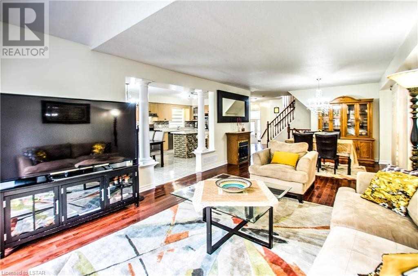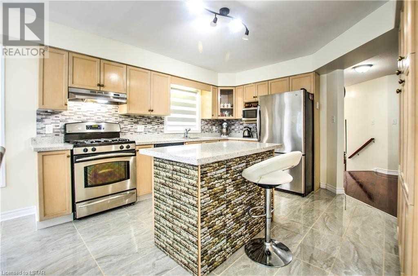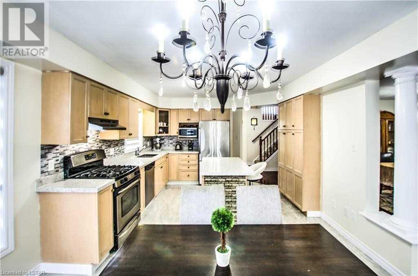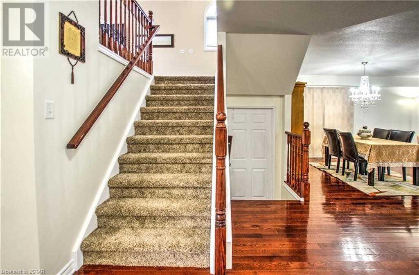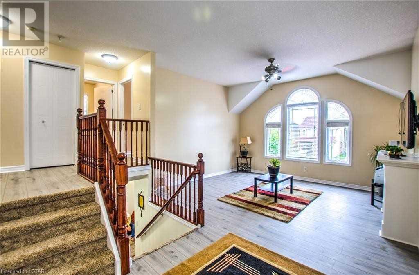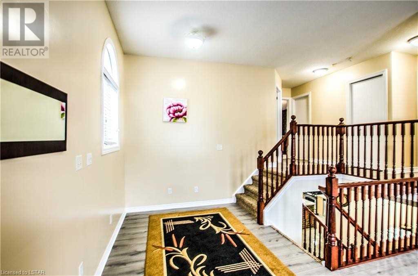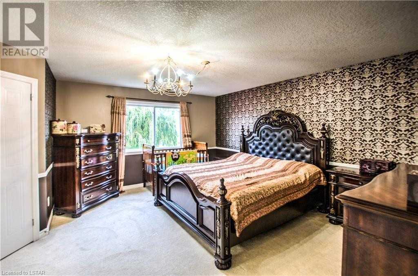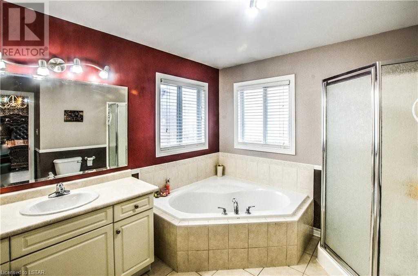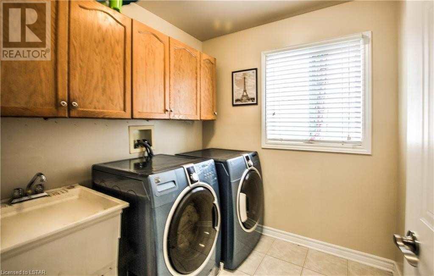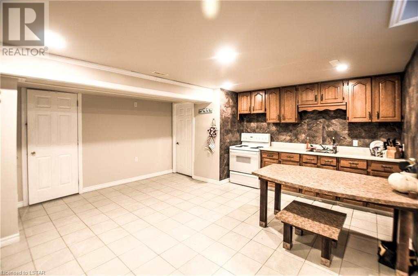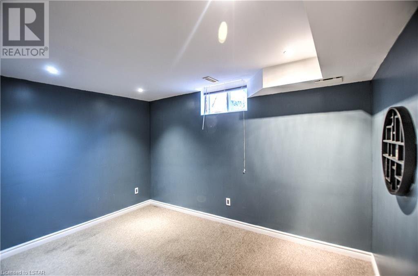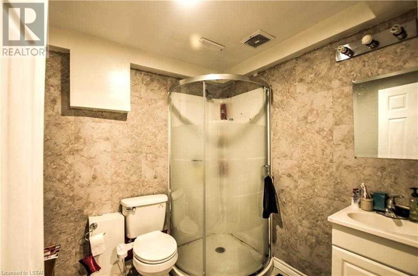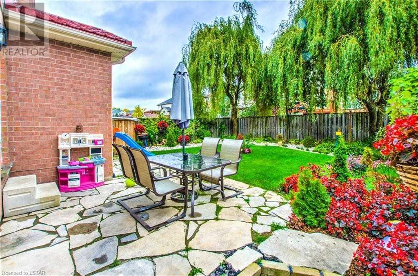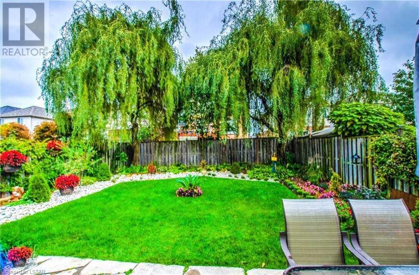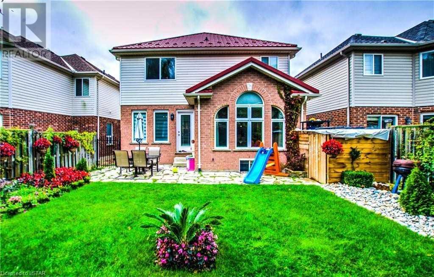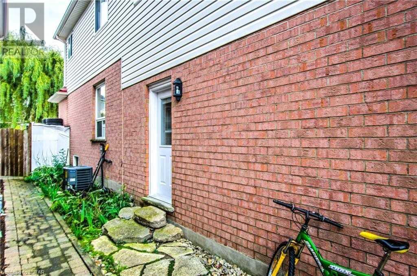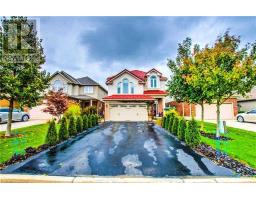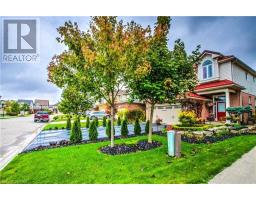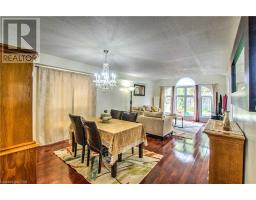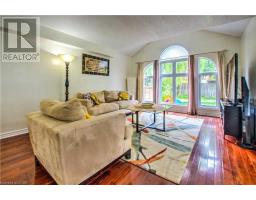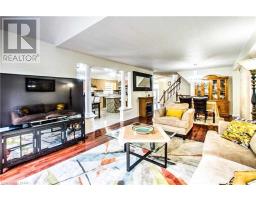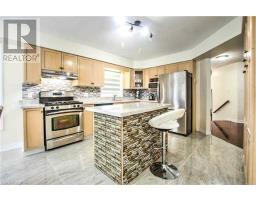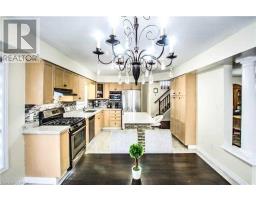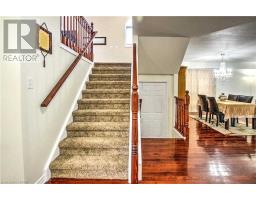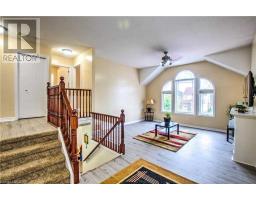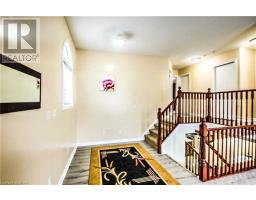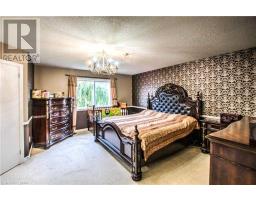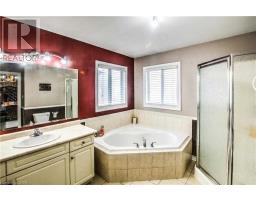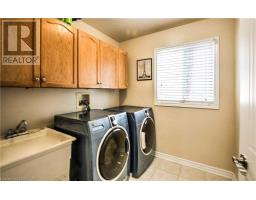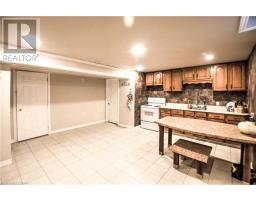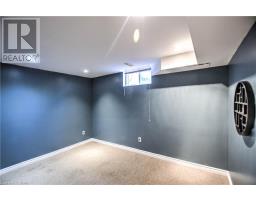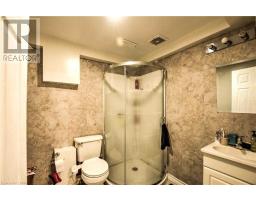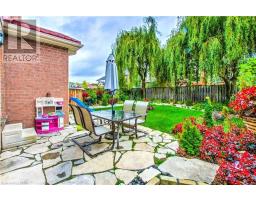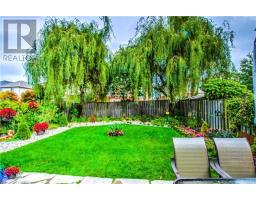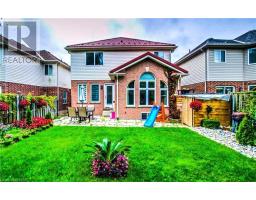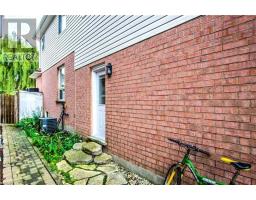5 Bedroom
4 Bathroom
Central Air Conditioning
Forced Air
$589,900
. This Spacious 3+2 Bedroom, 4 Bathroom Home Has Been Freshly Painted Throughout, New Kitchen Quarts Counters And Floor Tiles, New Laminate Flooring On Second Floor, New Carpet On Stairs, Brand New Zebra Blinds In Kitchen & Breakfast Area, Professionally Landscaped In The Front And Backyard. Close To Excellent Schools, Ymca, Library, Parks, Shopping And Golf Course. Main Floor Hosts Beautiful Hardwood Floors In The Living/ Dining Room, Bright Kitchen With**** EXTRAS **** With Island And Ample Cupboard Space. 2nd Floor You Will Find A Family Room (Can Be 4th Bedroom) With A Cozy Gas Fireplace. Master Has A Large Ensuite With Soaker Tub And Walk-In Closet. 2nd Floor Laundry. Basement Has 2 Entrances, One From (id:25308)
Property Details
|
MLS® Number
|
X4610293 |
|
Property Type
|
Single Family |
|
Neigbourhood
|
Stoney Creek |
|
Parking Space Total
|
4 |
Building
|
Bathroom Total
|
4 |
|
Bedrooms Above Ground
|
3 |
|
Bedrooms Below Ground
|
2 |
|
Bedrooms Total
|
5 |
|
Basement Features
|
Separate Entrance |
|
Basement Type
|
Full |
|
Construction Style Attachment
|
Detached |
|
Cooling Type
|
Central Air Conditioning |
|
Exterior Finish
|
Brick |
|
Heating Fuel
|
Natural Gas |
|
Heating Type
|
Forced Air |
|
Stories Total
|
2 |
|
Type
|
House |
Parking
Land
|
Acreage
|
No |
|
Size Irregular
|
36.09 X 114.83 Ft |
|
Size Total Text
|
36.09 X 114.83 Ft |
Rooms
| Level |
Type |
Length |
Width |
Dimensions |
|
Second Level |
Family Room |
22.5 m |
14 m |
22.5 m x 14 m |
|
Second Level |
Master Bedroom |
16 m |
16 m |
16 m x 16 m |
|
Second Level |
Bedroom |
11.5 m |
10.8 m |
11.5 m x 10.8 m |
|
Second Level |
Bedroom |
13.4 m |
10.2 m |
13.4 m x 10.2 m |
|
Second Level |
Laundry Room |
7.2 m |
6.8 m |
7.2 m x 6.8 m |
|
Second Level |
Bathroom |
|
|
|
|
Main Level |
Living Room |
15 m |
13.7 m |
15 m x 13.7 m |
|
Main Level |
Dining Room |
12 m |
13.6 m |
12 m x 13.6 m |
|
Main Level |
Kitchen |
13 m |
12 m |
13 m x 12 m |
|
Main Level |
Foyer |
8.3 m |
6.6 m |
8.3 m x 6.6 m |
|
Main Level |
Bathroom |
|
|
|
https://www.realtor.ca/PropertyDetails.aspx?PropertyId=21253466
