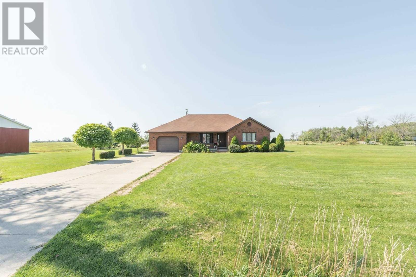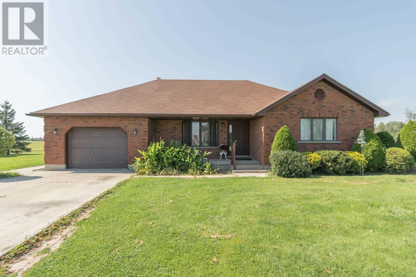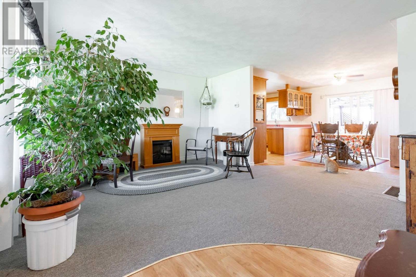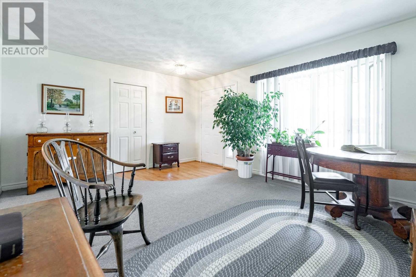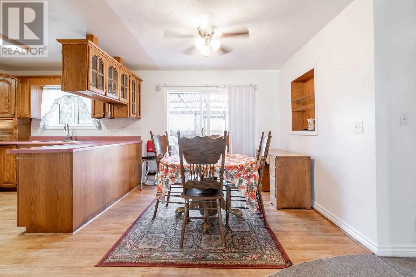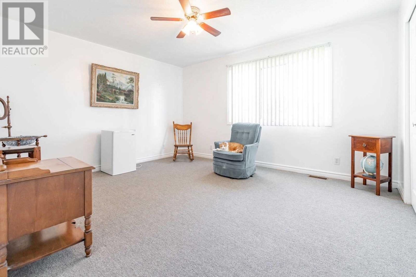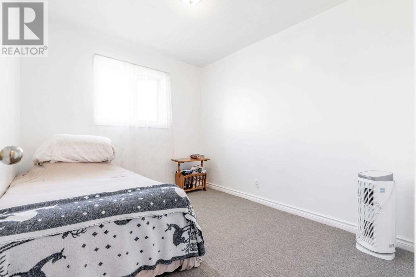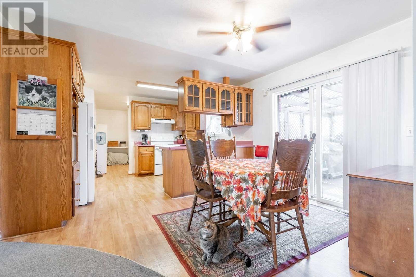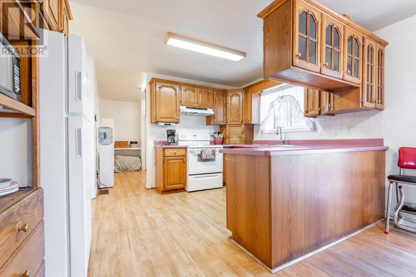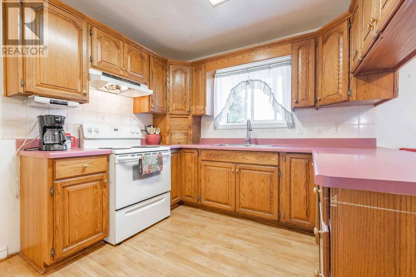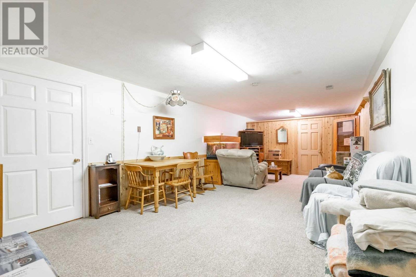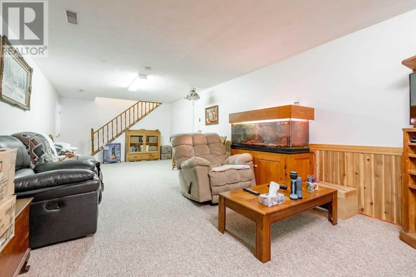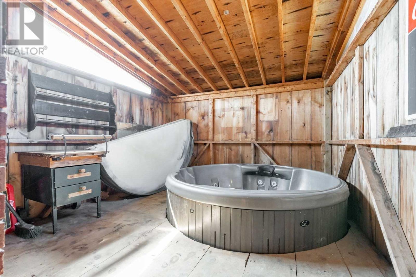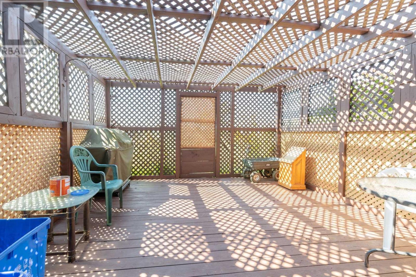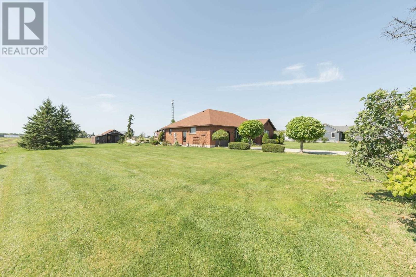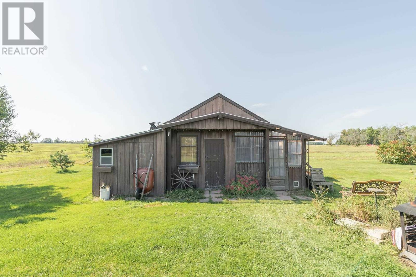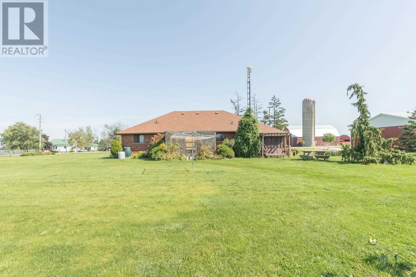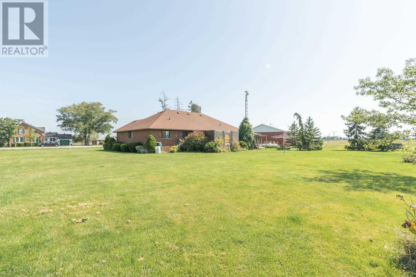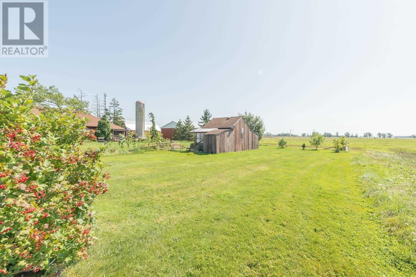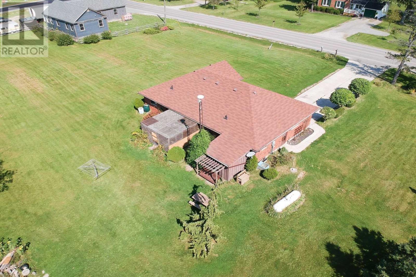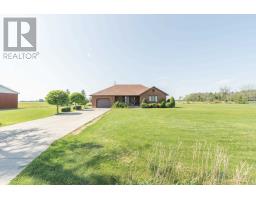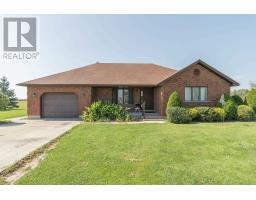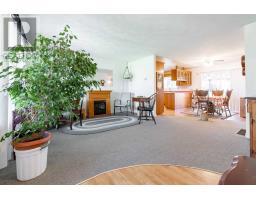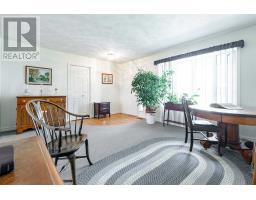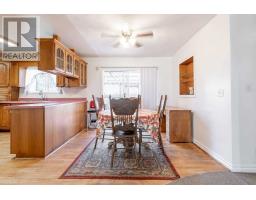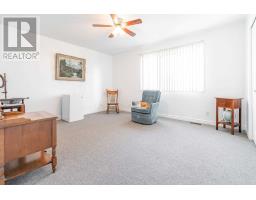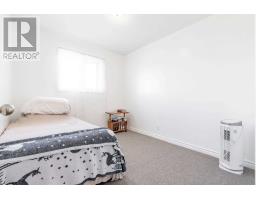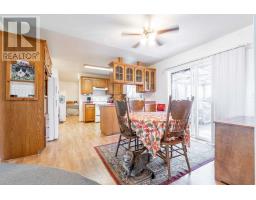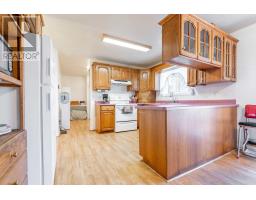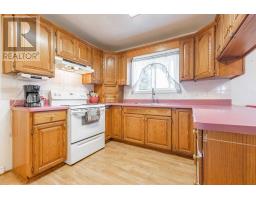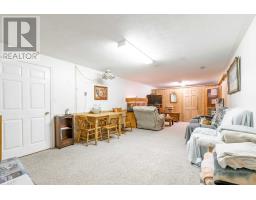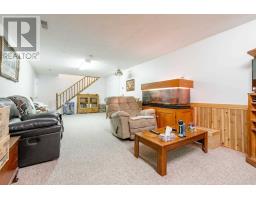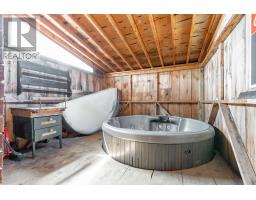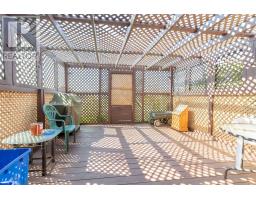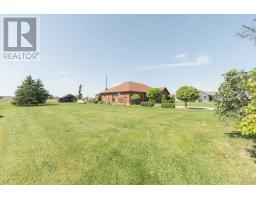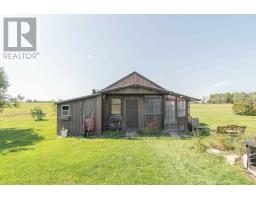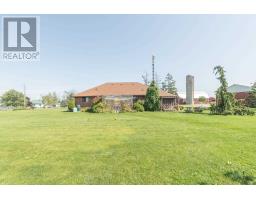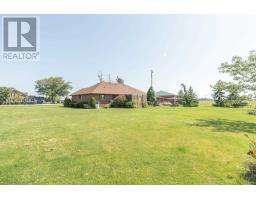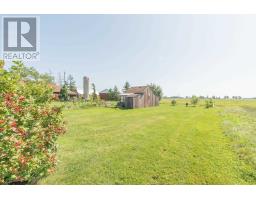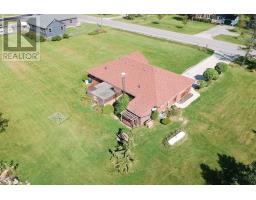1373 Cheapside Rd Haldimand, Ontario N0A 1J0
4 Bedroom
2 Bathroom
Bungalow
Central Air Conditioning
Forced Air
$612,000
Cust. Blt. Brick Bungalow W/Partially Fin. Basement+1.5 Car Garage. Bright Oak Kitchen W/Dinette Incs Patio Door Walk-Out To Covered Rear Deck, 3 Bdrms, 2 Bths, Mf Lndry, Hot Tub Rm+Direct Garge Entry. Ll Intro's Spacious Family Rm, Movable Wall For 4th Bedrm. Lrg Unfin. Area- Workshp Area+Cold Rm. Conc.Dble Drive+Storage Shed. Rsa**** EXTRAS **** Inclusions: All Window Coverings & Hardware, All Attached Int/Ext Light Fixtures, All Bathroom Mirrors, Bi Dishwasher, Auto Garage Door Opener, Range Hood, Central Vacuum-No Attachments, Shed, Bi Shelving In Basement, Hot Tub (id:25308)
Property Details
| MLS® Number | X4590522 |
| Property Type | Single Family |
| Community Name | Haldimand |
| Features | Level Lot, Partially Cleared |
| Parking Space Total | 5 |
| View Type | View |
Building
| Bathroom Total | 2 |
| Bedrooms Above Ground | 3 |
| Bedrooms Below Ground | 1 |
| Bedrooms Total | 4 |
| Architectural Style | Bungalow |
| Basement Development | Partially Finished |
| Basement Type | Full (partially Finished) |
| Construction Style Attachment | Detached |
| Cooling Type | Central Air Conditioning |
| Exterior Finish | Brick |
| Heating Fuel | Propane |
| Heating Type | Forced Air |
| Stories Total | 1 |
| Type | House |
Parking
| Attached garage |
Land
| Acreage | No |
| Size Irregular | 1.22 Acre |
| Size Total Text | 1.22 Acre|1/2 - 1.99 Acres |
Rooms
| Level | Type | Length | Width | Dimensions |
|---|---|---|---|---|
| Basement | Family Room | 8.41 m | 3.81 m | 8.41 m x 3.81 m |
| Basement | Bedroom | 2.26 m | 6.17 m | 2.26 m x 6.17 m |
| Basement | Utility Room | 3.84 m | 10.54 m | 3.84 m x 10.54 m |
| Basement | Workshop | 5.36 m | 3.89 m | 5.36 m x 3.89 m |
| Main Level | Bedroom | 3.17 m | 3.05 m | 3.17 m x 3.05 m |
| Main Level | Bedroom | 3.05 m | 2.59 m | 3.05 m x 2.59 m |
| Main Level | Bedroom | 3.68 m | 4.19 m | 3.68 m x 4.19 m |
| Main Level | Kitchen | 3.89 m | 3.43 m | 3.89 m x 3.43 m |
| Main Level | Living Room | 4.93 m | 3.89 m | 4.93 m x 3.89 m |
| Main Level | Bathroom | 1.52 m | 2.44 m | 1.52 m x 2.44 m |
| Main Level | Dining Room | 4.04 m | 2.54 m | 4.04 m x 2.54 m |
| Main Level | Bathroom | 2.16 m | 2.31 m | 2.16 m x 2.31 m |
https://www.realtor.ca/PropertyDetails.aspx?PropertyId=21182653
Interested?
Contact us for more information
