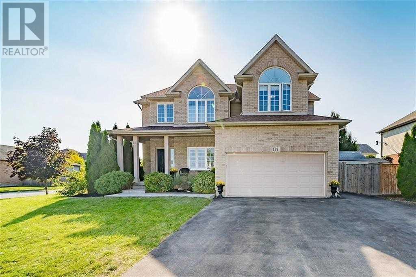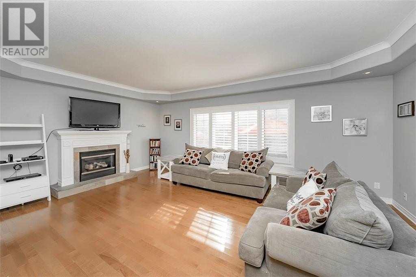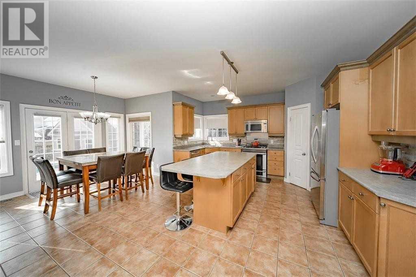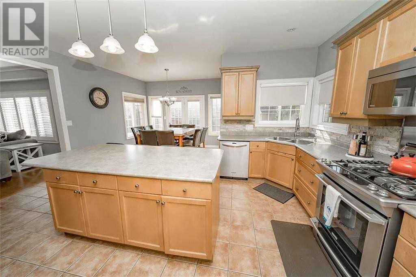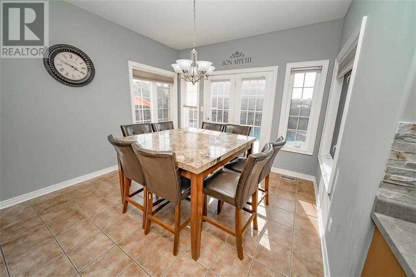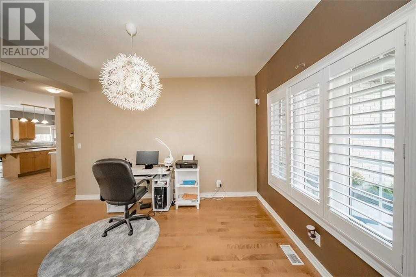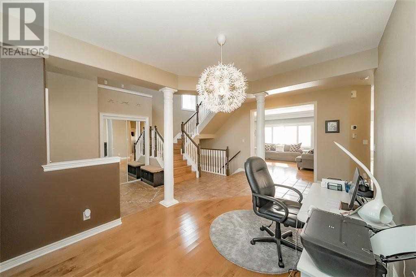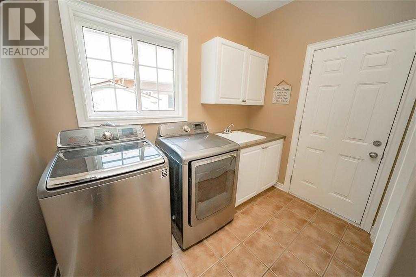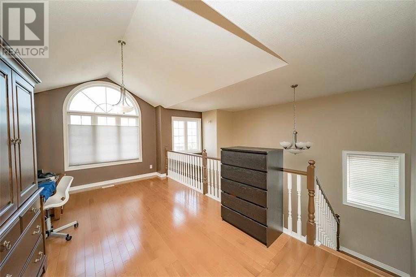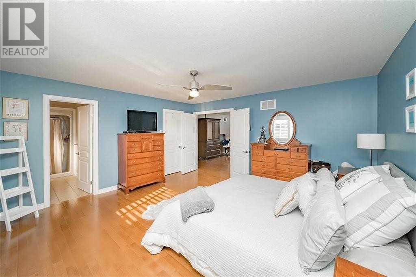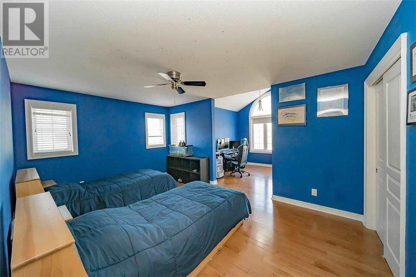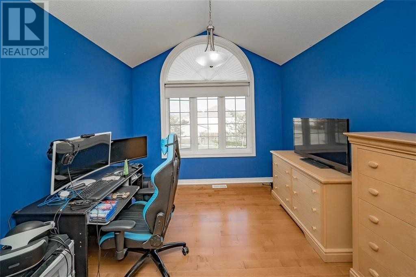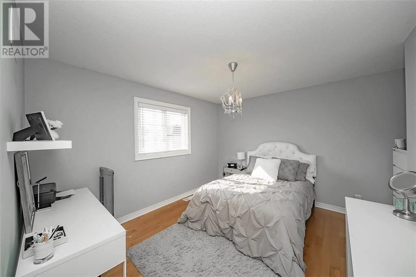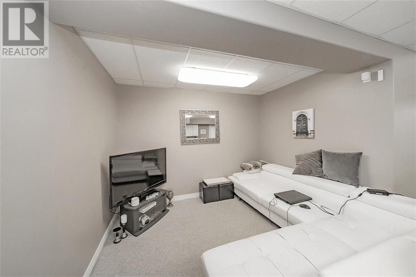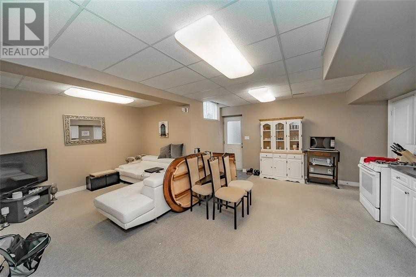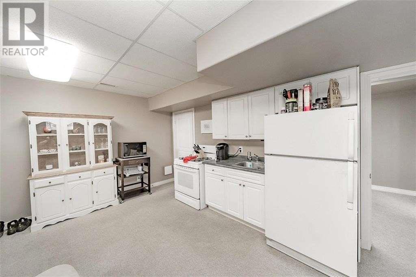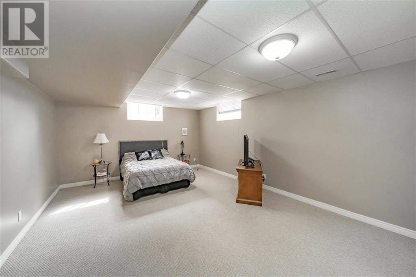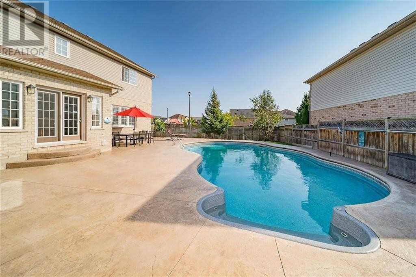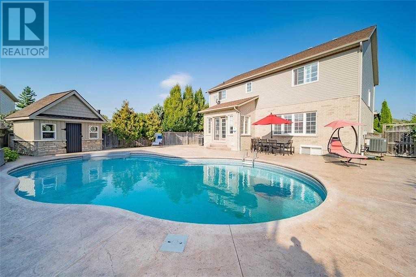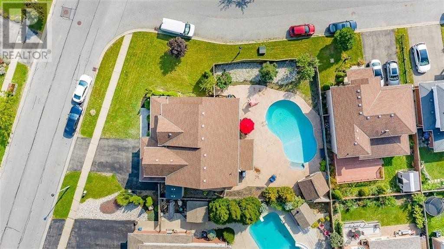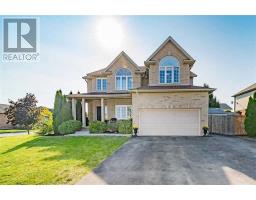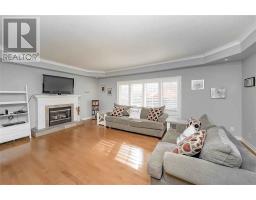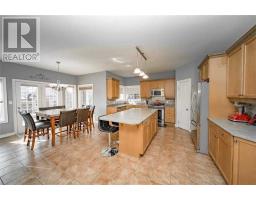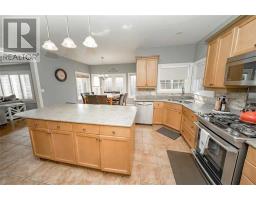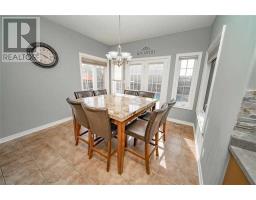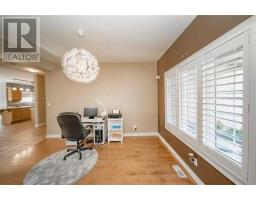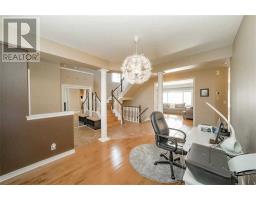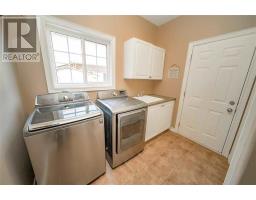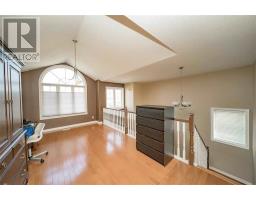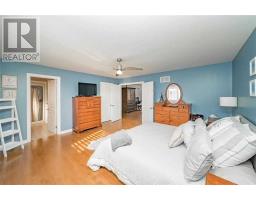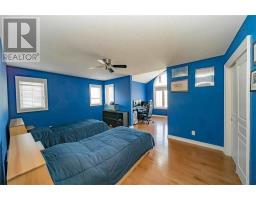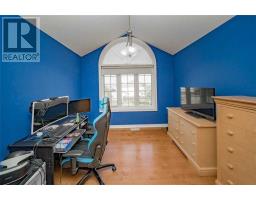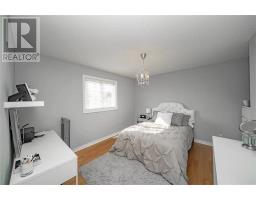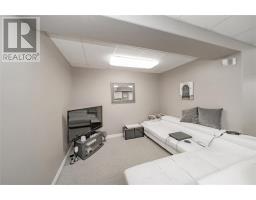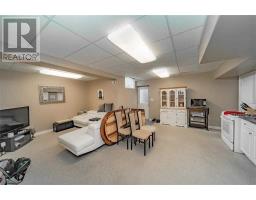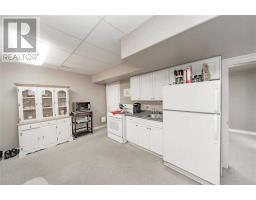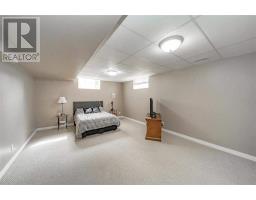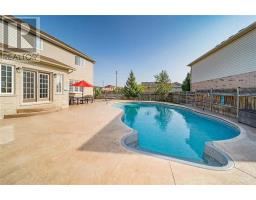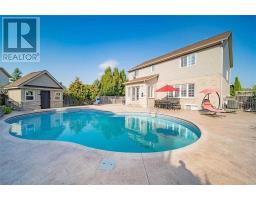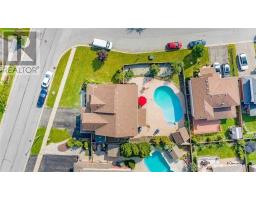137 Westland St St. Catharines, Ontario L2S 3Z3
4 Bedroom
4 Bathroom
Fireplace
Inground Pool
Central Air Conditioning
Forced Air
$769,000
Breathtaking Front Foyer Opens Up To 2nd Floor Loft. Main Floor W/Large Lr W/Gas Fp & Cove Ceilings. Attached Is Generous Dr & Gorgeous Kit W/87"" Island/Breakfast Bar, Lots Of Cupboards & Pantry. Open Concept Living. Wood & Ceramic Floors, Main Floor Laundry, Double Garage. Head Upstairs To Open Loft Area. Enter Thru Double Doors Into Large Master Bdrm W/3 Pc Ensuite & W/I Closet. Upstairs You Will Also Find 3rd Bdrm & Shared 4 Pc Bath.**** EXTRAS **** Basement Fully Finished W/2nd Kitchen, Generous Rec Rm, 4th Bdrm, Office & 4 Pc Bath, W/Private Entrance. Inground Pool & Large Concrete Patio. (id:25308)
Property Details
| MLS® Number | X4587480 |
| Property Type | Single Family |
| Neigbourhood | Western Hill |
| Parking Space Total | 4 |
| Pool Type | Inground Pool |
Building
| Bathroom Total | 4 |
| Bedrooms Above Ground | 3 |
| Bedrooms Below Ground | 1 |
| Bedrooms Total | 4 |
| Basement Development | Finished |
| Basement Features | Separate Entrance, Walk Out |
| Basement Type | N/a (finished) |
| Construction Style Attachment | Detached |
| Cooling Type | Central Air Conditioning |
| Fireplace Present | Yes |
| Heating Fuel | Natural Gas |
| Heating Type | Forced Air |
| Stories Total | 2 |
| Type | House |
Parking
| Attached garage |
Land
| Acreage | No |
| Size Irregular | 80.18 X 126.4 Ft |
| Size Total Text | 80.18 X 126.4 Ft |
Rooms
| Level | Type | Length | Width | Dimensions |
|---|---|---|---|---|
| Second Level | Master Bedroom | 4.72 m | 4.83 m | 4.72 m x 4.83 m |
| Second Level | Bedroom | 3.66 m | 3.58 m | 3.66 m x 3.58 m |
| Second Level | Bedroom | 5.13 m | 3.4 m | 5.13 m x 3.4 m |
| Basement | Kitchen | 8.48 m | 6.65 m | 8.48 m x 6.65 m |
| Basement | Bedroom | 3.12 m | 2.79 m | 3.12 m x 2.79 m |
| Basement | Recreational, Games Room | 6.1 m | 4.34 m | 6.1 m x 4.34 m |
| Main Level | Kitchen | 5.49 m | 4.42 m | 5.49 m x 4.42 m |
| Main Level | Eating Area | 3.43 m | 2.29 m | 3.43 m x 2.29 m |
| Main Level | Dining Room | 4.04 m | 3.25 m | 4.04 m x 3.25 m |
| Main Level | Great Room | 4.52 m | 5.94 m | 4.52 m x 5.94 m |
https://www.realtor.ca/PropertyDetails.aspx?PropertyId=21172681
Interested?
Contact us for more information
