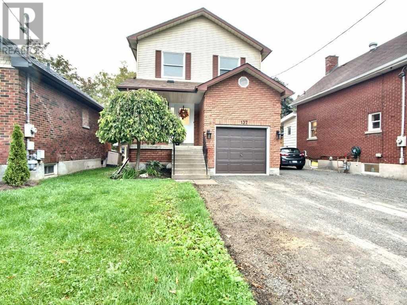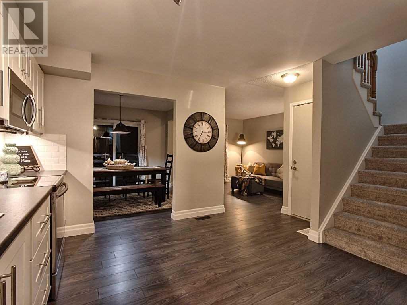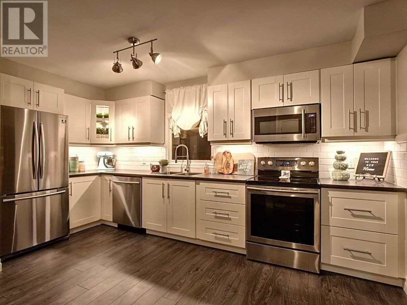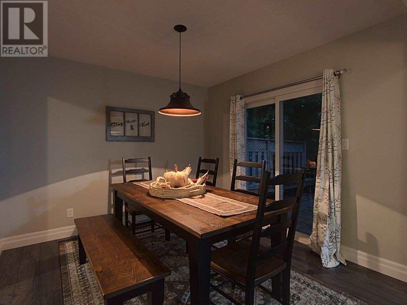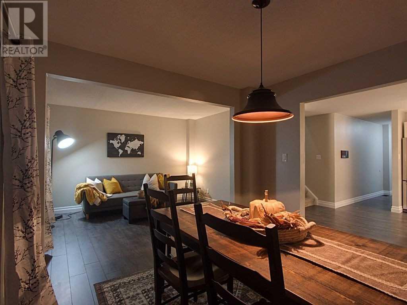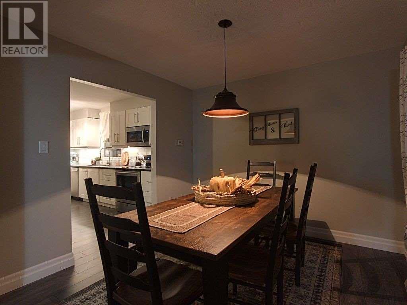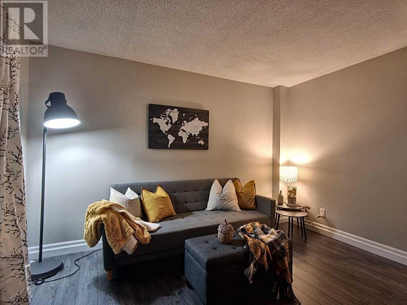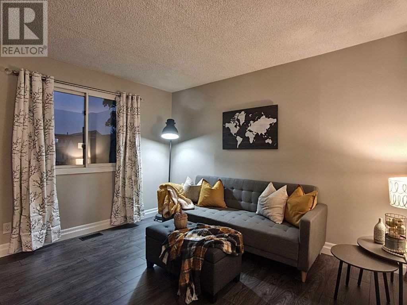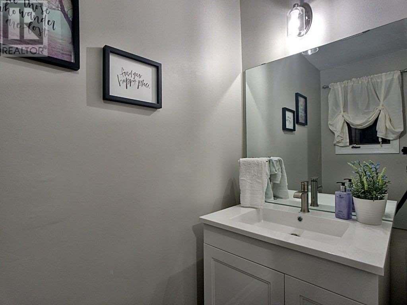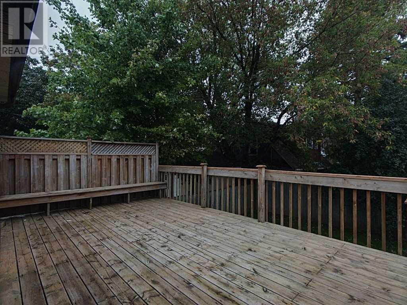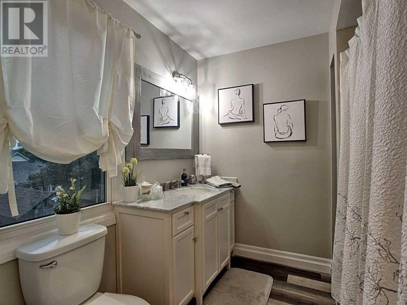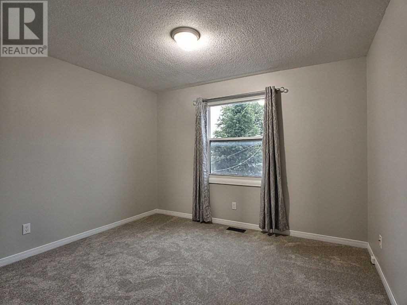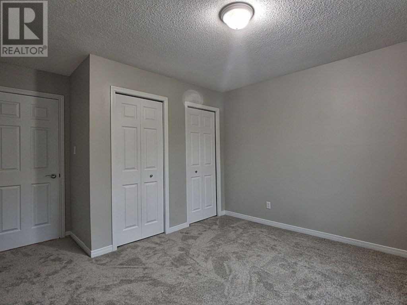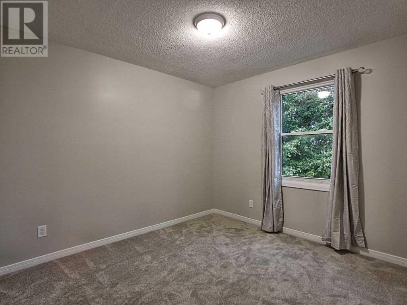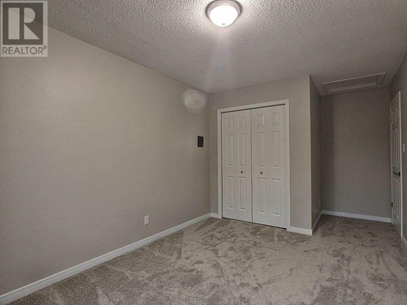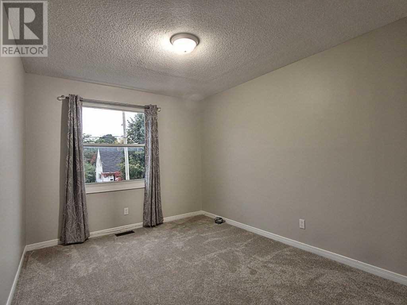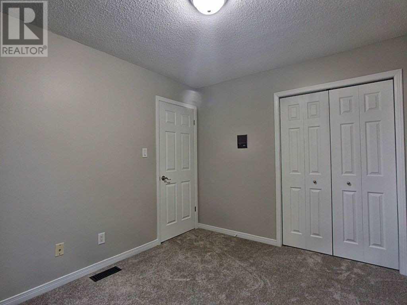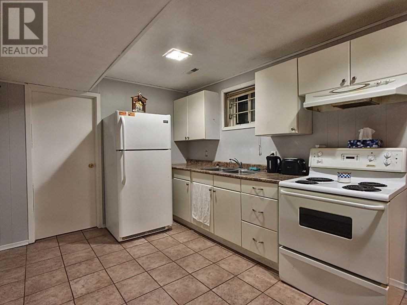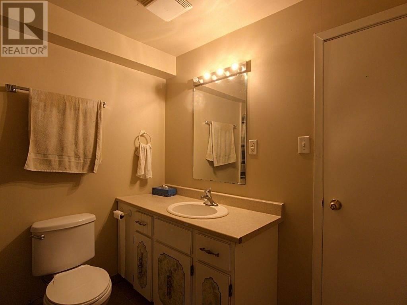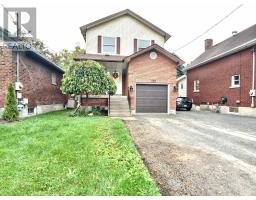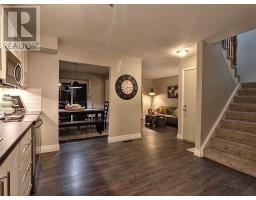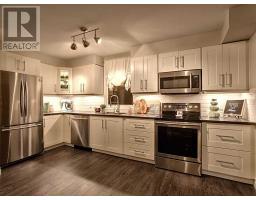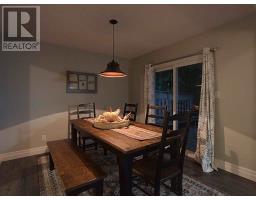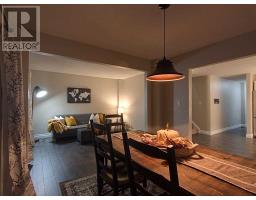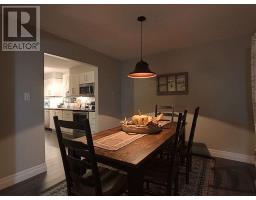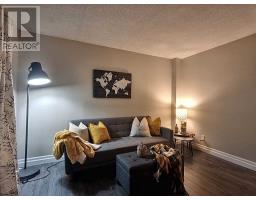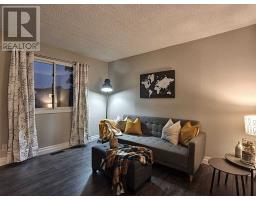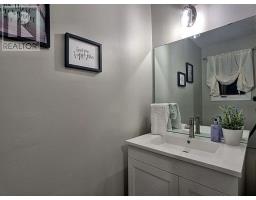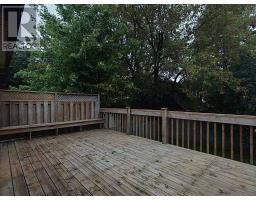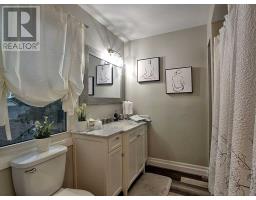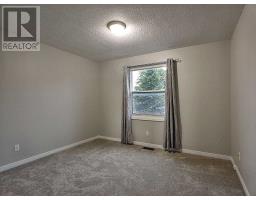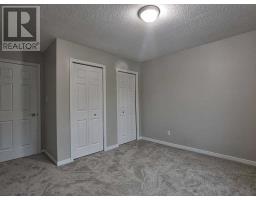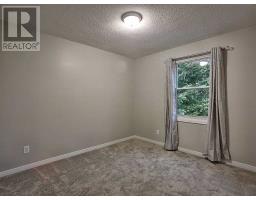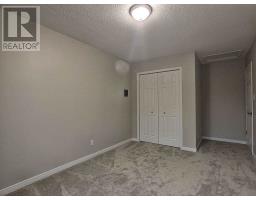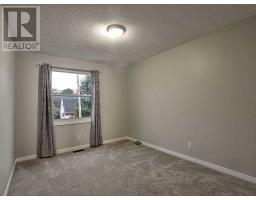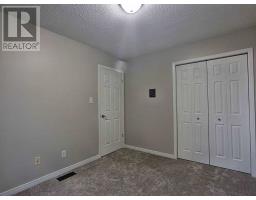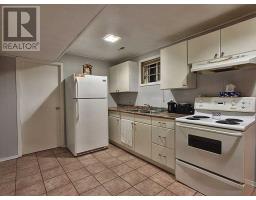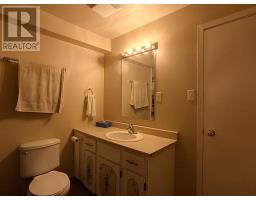4 Bedroom
3 Bathroom
Central Air Conditioning
Forced Air
$569,900
Move In Ready Renovated 2 Storey 2 Unit Dwelling Sought After Quaint Mclaughlin Neighbourhood Established With Mature Trees Walking Distance To All Amenities & Public Transit Lower Unit Private Entrance Coin Laundry Intercom System 2019 Kitchen Reno + Ss Appliances W/O To Deck New Flooring, Windows, Doors, Shingles, Fag Furnace Bathroom Cabinetry And Fixtures (2019) Existing Lower Unit Tenant Willing To Stay (id:25308)
Property Details
|
MLS® Number
|
E4603482 |
|
Property Type
|
Single Family |
|
Neigbourhood
|
McLaughlin |
|
Community Name
|
McLaughlin |
|
Parking Space Total
|
3 |
Building
|
Bathroom Total
|
3 |
|
Bedrooms Above Ground
|
3 |
|
Bedrooms Below Ground
|
1 |
|
Bedrooms Total
|
4 |
|
Basement Type
|
Full |
|
Construction Style Attachment
|
Detached |
|
Cooling Type
|
Central Air Conditioning |
|
Exterior Finish
|
Brick, Vinyl |
|
Heating Fuel
|
Natural Gas |
|
Heating Type
|
Forced Air |
|
Stories Total
|
2 |
|
Type
|
House |
Parking
Land
|
Acreage
|
No |
|
Size Irregular
|
30.78 X 97 Ft |
|
Size Total Text
|
30.78 X 97 Ft |
Rooms
| Level |
Type |
Length |
Width |
Dimensions |
|
Second Level |
Master Bedroom |
3.2 m |
2.9 m |
3.2 m x 2.9 m |
|
Second Level |
Bedroom 2 |
3.84 m |
2.9 m |
3.84 m x 2.9 m |
|
Second Level |
Bedroom 3 |
3.48 m |
3.12 m |
3.48 m x 3.12 m |
|
Basement |
Bedroom 4 |
3.66 m |
2.95 m |
3.66 m x 2.95 m |
|
Basement |
Kitchen |
3.38 m |
2.64 m |
3.38 m x 2.64 m |
|
Basement |
Living Room |
3.99 m |
2.92 m |
3.99 m x 2.92 m |
|
Main Level |
Dining Room |
3.1 m |
3.05 m |
3.1 m x 3.05 m |
|
Main Level |
Family Room |
3.76 m |
3.05 m |
3.76 m x 3.05 m |
|
Main Level |
Kitchen |
4.55 m |
3.1 m |
4.55 m x 3.1 m |
|
Main Level |
Laundry Room |
3.05 m |
1.78 m |
3.05 m x 1.78 m |
https://purplebricks.ca/on/toronto-york-region-durham/oshawa/home-for-sale/hab-137-warren-avenue-877447
