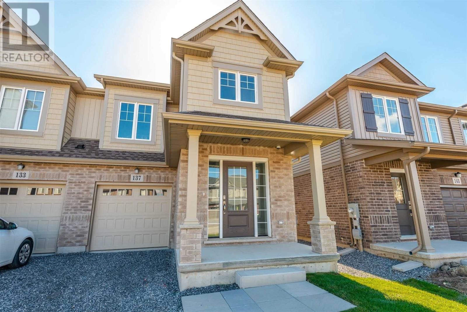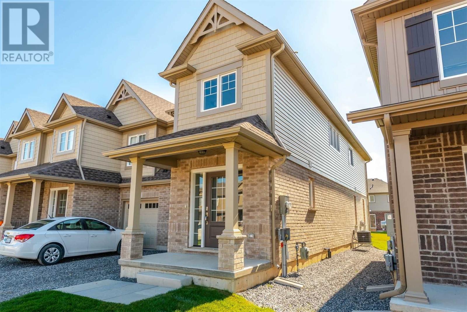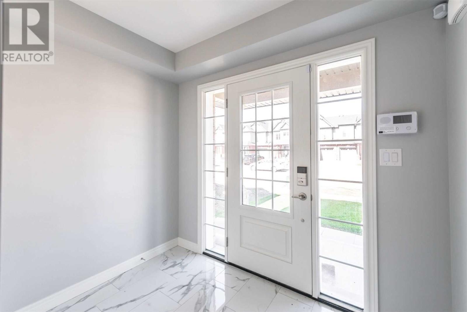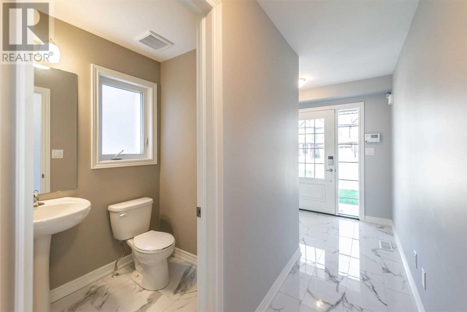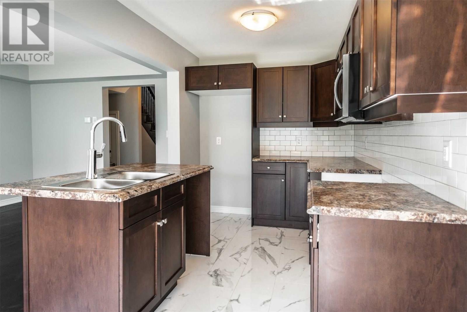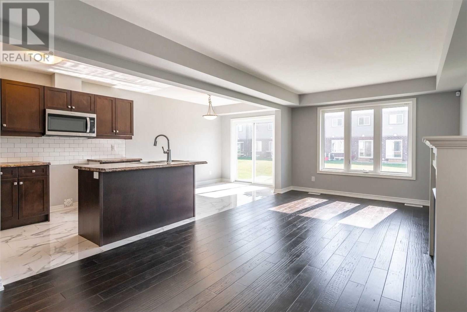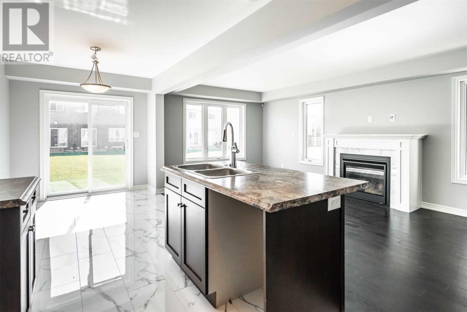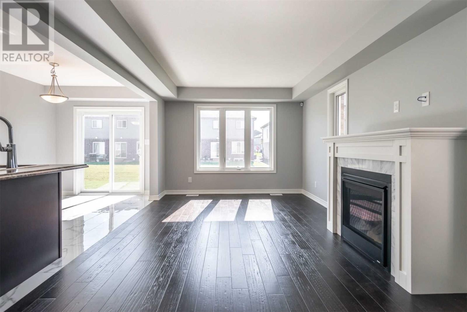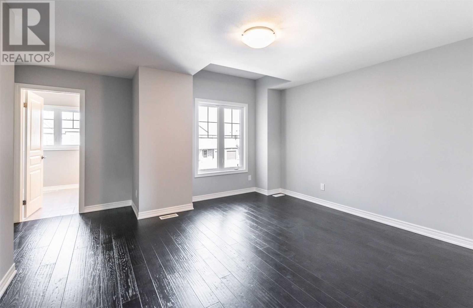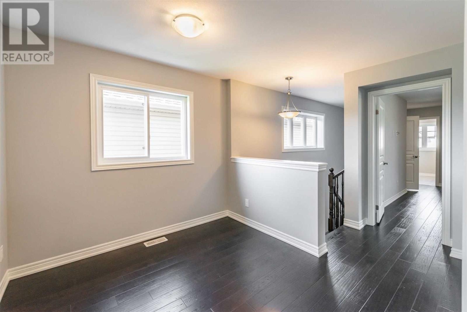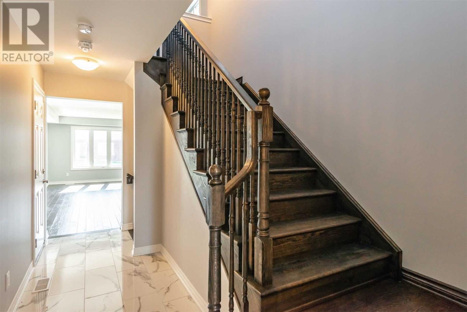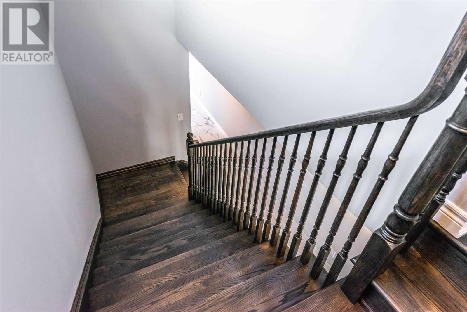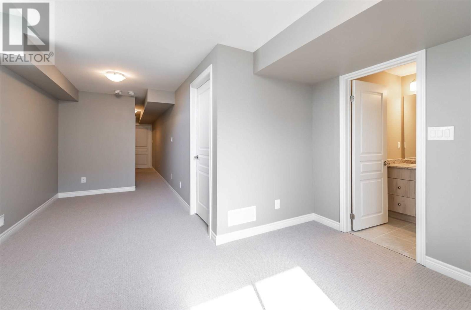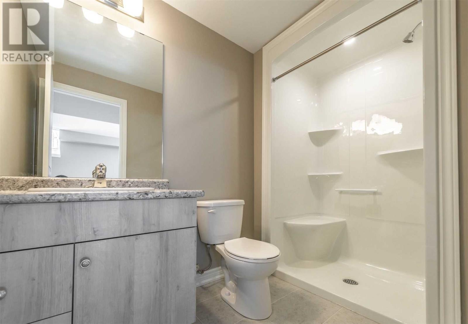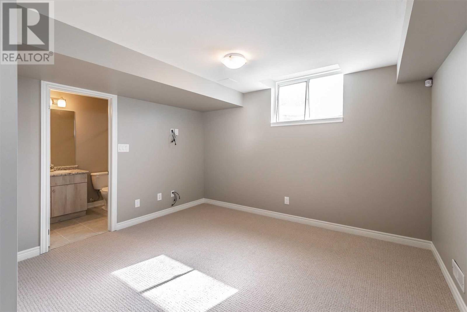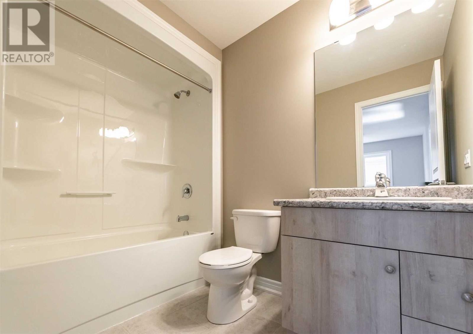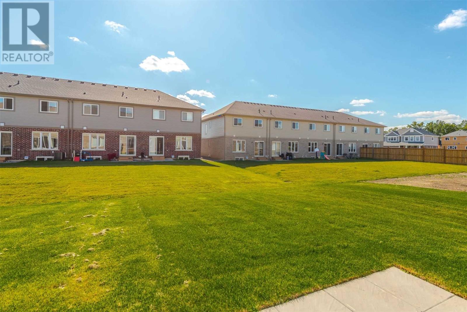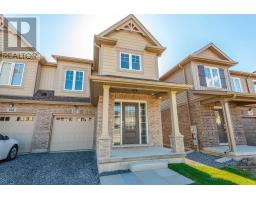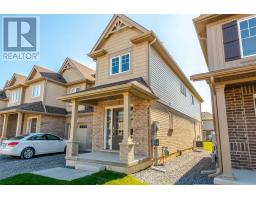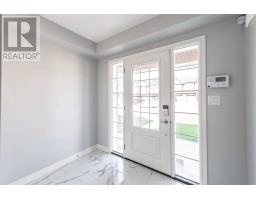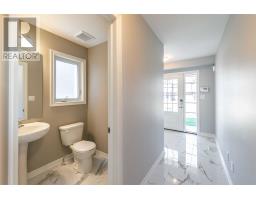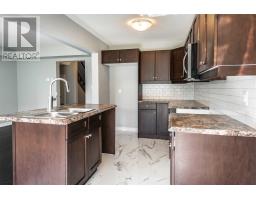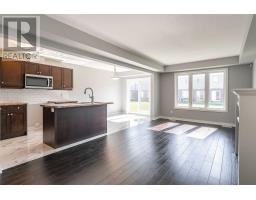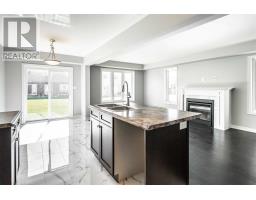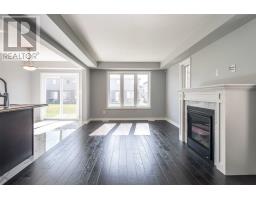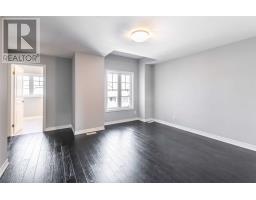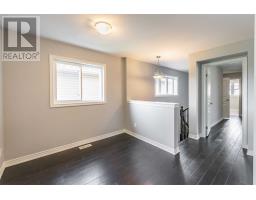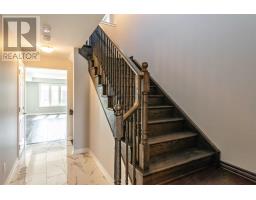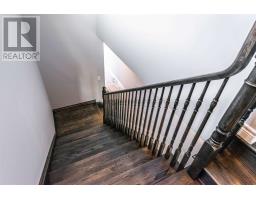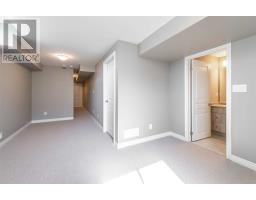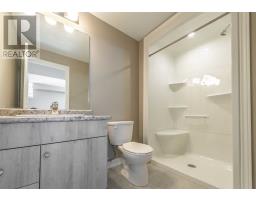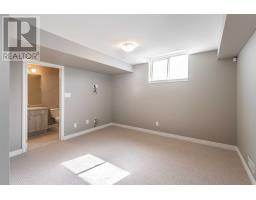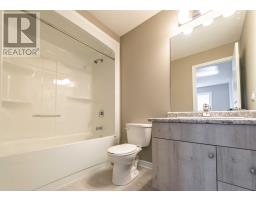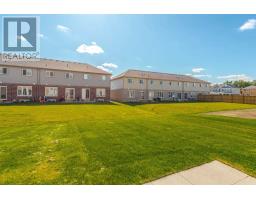137 Heron St Welland, Ontario L3C 0E6
3 Bedroom
4 Bathroom
Fireplace
Central Air Conditioning
Forced Air
$510,000
Spectacular, Fully Upgraded Townhouse In Welland! This Ridley 2 Model, By Mountainview Homes, Boasts Over 1700 Sq.Ft Of Freehold Opulence. Finished Bsmnt With Rec Rm And Full Wshrm. Upgrded Flooring Thr/Out Entire Home, With Built In Gas Fplce In Great Room And Oversized Master Bdrm. Fantastic, Family Friendly Street In The Heart Of Welland. Minutes From Hwy 406, Hwy 20, Fonthill, Shopping And Restaurants. Live In The Heart Of Niagara!**** EXTRAS **** All Elf's (id:25308)
Property Details
| MLS® Number | X4604613 |
| Property Type | Single Family |
| Parking Space Total | 2 |
Building
| Bathroom Total | 4 |
| Bedrooms Above Ground | 3 |
| Bedrooms Total | 3 |
| Basement Development | Finished |
| Basement Type | N/a (finished) |
| Construction Style Attachment | Attached |
| Cooling Type | Central Air Conditioning |
| Exterior Finish | Brick, Vinyl |
| Fireplace Present | Yes |
| Heating Fuel | Natural Gas |
| Heating Type | Forced Air |
| Stories Total | 2 |
| Type | Row / Townhouse |
Parking
| Attached garage |
Land
| Acreage | No |
| Size Irregular | 20 X 108 Ft |
| Size Total Text | 20 X 108 Ft |
Rooms
| Level | Type | Length | Width | Dimensions |
|---|---|---|---|---|
| Second Level | Master Bedroom | 12 m | 14.1 m | 12 m x 14.1 m |
| Second Level | Bedroom 2 | 10.4 m | 9.6 m | 10.4 m x 9.6 m |
| Second Level | Bedroom 3 | 10.4 m | 9.6 m | 10.4 m x 9.6 m |
| Second Level | Loft | 9.4 m | 8.8 m | 9.4 m x 8.8 m |
| Main Level | Great Room | 21.4 m | 10.1 m | 21.4 m x 10.1 m |
| Main Level | Dining Room | 10.2 m | 7.8 m | 10.2 m x 7.8 m |
| Main Level | Kitchen | 10.6 m | 7.8 m | 10.6 m x 7.8 m |
https://www.realtor.ca/PropertyDetails.aspx?PropertyId=21233457
Interested?
Contact us for more information
