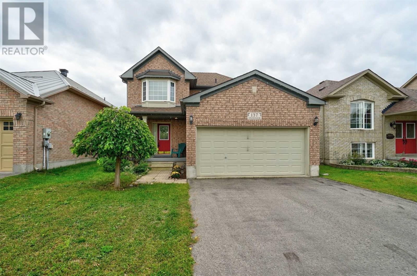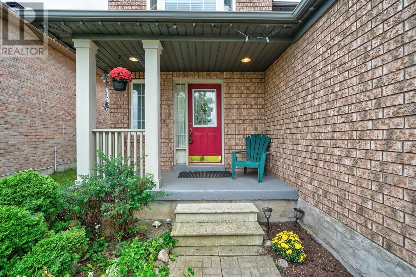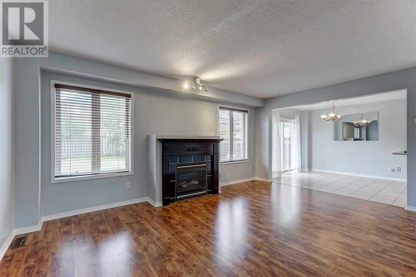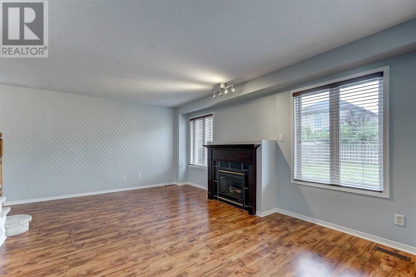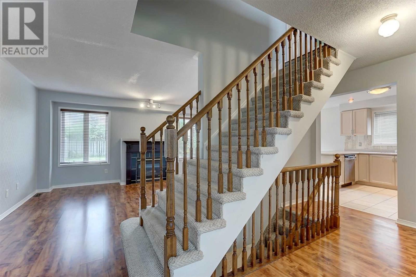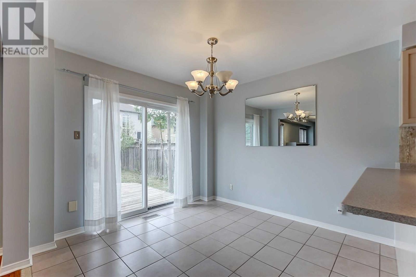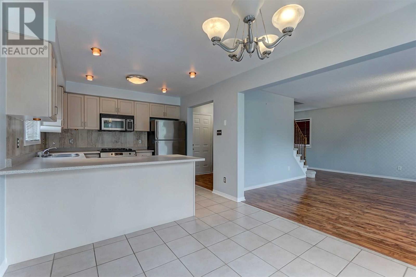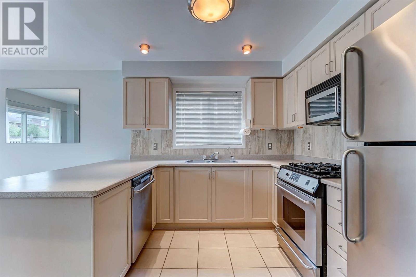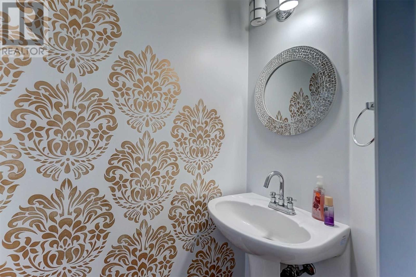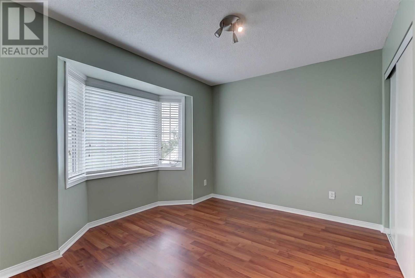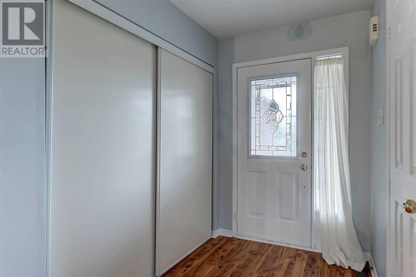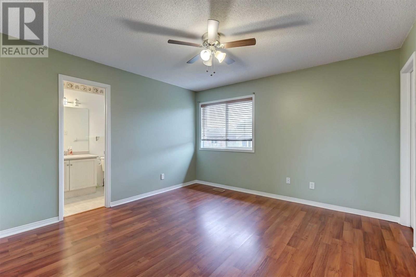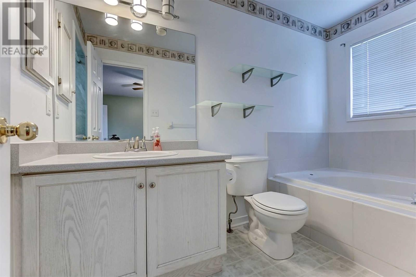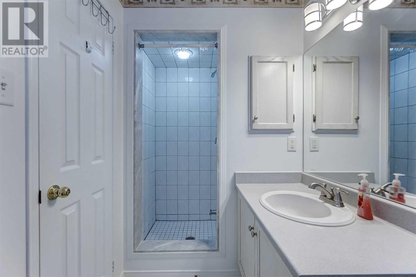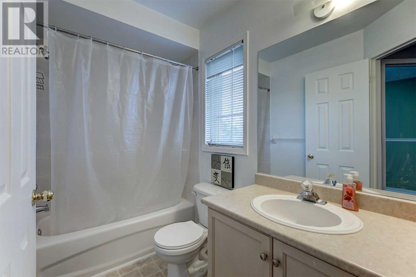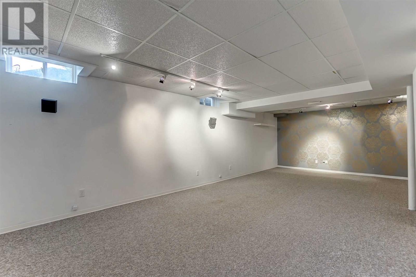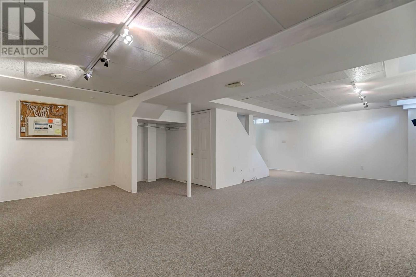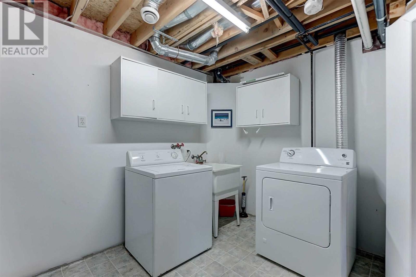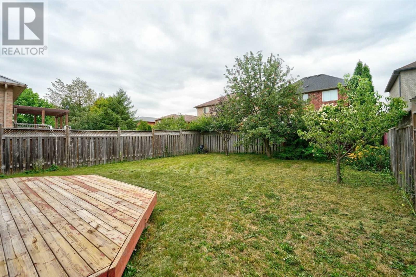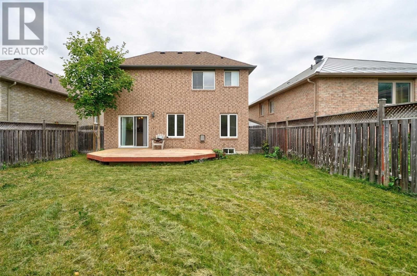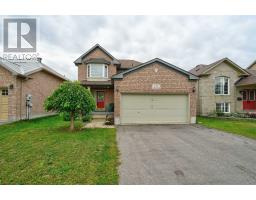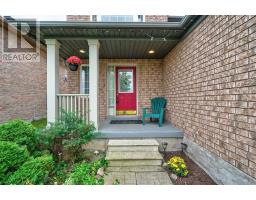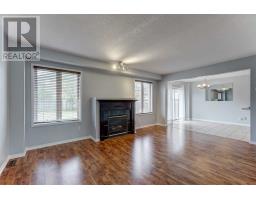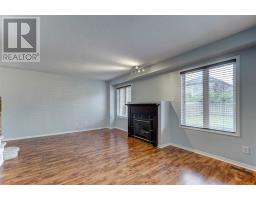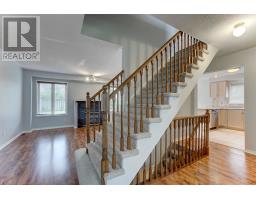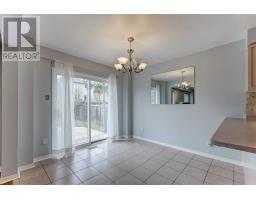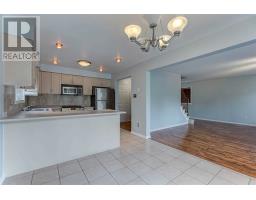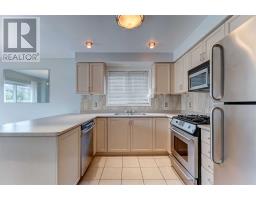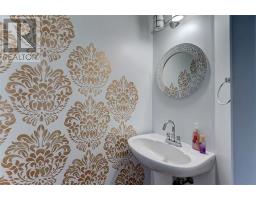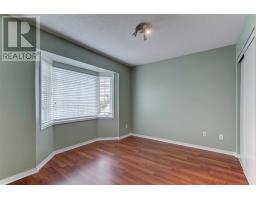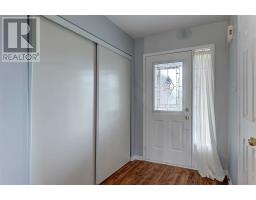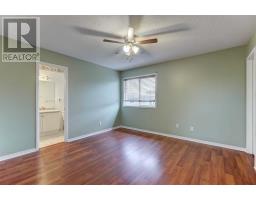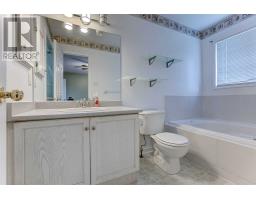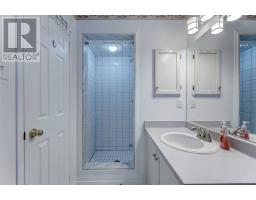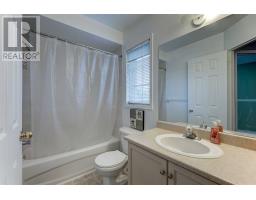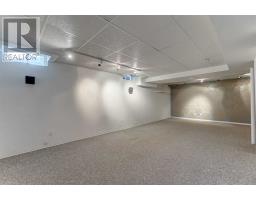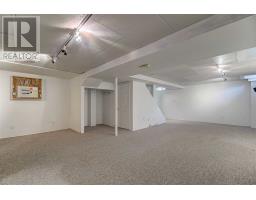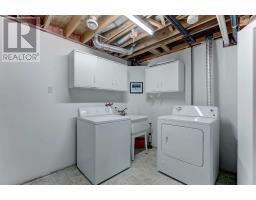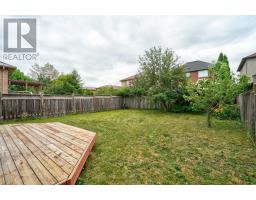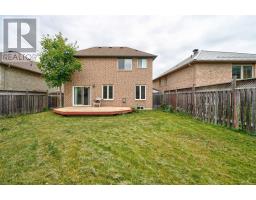137 Cheltenham Rd Barrie, Ontario L4M 6S6
3 Bedroom
3 Bathroom
Fireplace
Central Air Conditioning
Forced Air
$529,900
Detached 2 Storey, 3 Bdrms, 2/12 Baths, Double Garage W/ Finished Bsmt. Upgrade In Master Bdrm, Gas F/P In Family Rm. Access From House To Garage, 2Pc Powder Rm On Main Flr, Eat In Kitchen. No Side Walk, Parking For 4 Vehicles On Driveway, Mins Away From Hwy 400, Georgian College, Transit, Shopping. Shingles (2014), Central Air (2013)**** EXTRAS **** Fridge, Stove, B/I D/W, Washer, Dryer, All Elf's, All Window Coverings, Central Air Conditioning. Hwt (R) (id:25308)
Property Details
| MLS® Number | S4576351 |
| Property Type | Single Family |
| Community Name | Georgian Drive |
| Parking Space Total | 4 |
Building
| Bathroom Total | 3 |
| Bedrooms Above Ground | 3 |
| Bedrooms Total | 3 |
| Basement Development | Finished |
| Basement Type | N/a (finished) |
| Construction Style Attachment | Detached |
| Cooling Type | Central Air Conditioning |
| Exterior Finish | Brick |
| Fireplace Present | Yes |
| Heating Fuel | Natural Gas |
| Heating Type | Forced Air |
| Stories Total | 2 |
| Type | House |
Parking
| Attached garage |
Land
| Acreage | No |
| Size Irregular | 39.37 X 114.34 Ft |
| Size Total Text | 39.37 X 114.34 Ft |
Rooms
| Level | Type | Length | Width | Dimensions |
|---|---|---|---|---|
| Second Level | Master Bedroom | 3.72 m | 3.75 m | 3.72 m x 3.75 m |
| Second Level | Bedroom 2 | 3.35 m | 2.77 m | 3.35 m x 2.77 m |
| Second Level | Bedroom 3 | 2.8 m | 2.86 m | 2.8 m x 2.86 m |
| Basement | Recreational, Games Room | 8.32 m | 3.62 m | 8.32 m x 3.62 m |
| Main Level | Dining Room | 2.7 m | 2.85 m | 2.7 m x 2.85 m |
| Main Level | Family Room | 5.15 m | 3.6 m | 5.15 m x 3.6 m |
| Main Level | Kitchen | 2.96 m | 3.02 m | 2.96 m x 3.02 m |
https://www.realtor.ca/PropertyDetails.aspx?PropertyId=21135653
Interested?
Contact us for more information
