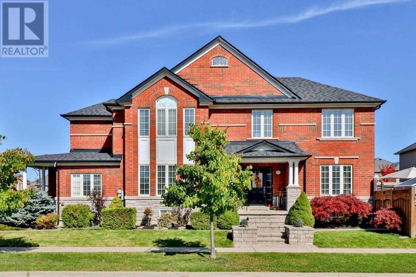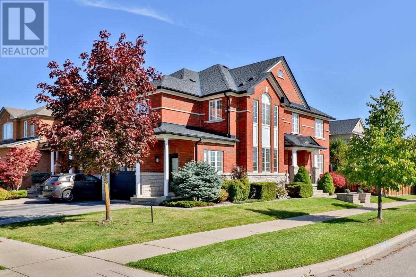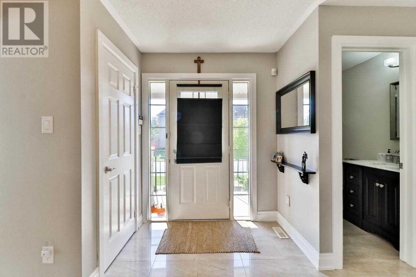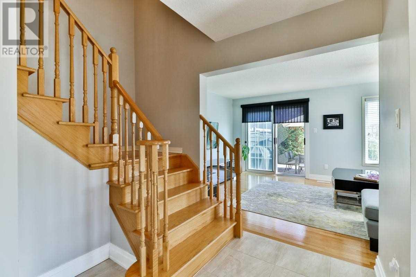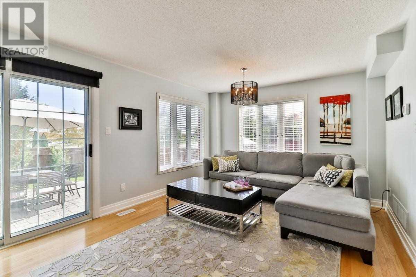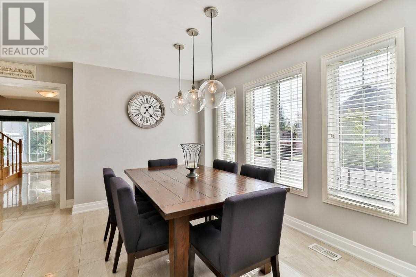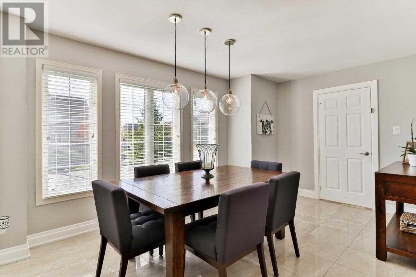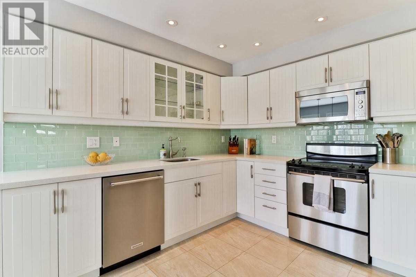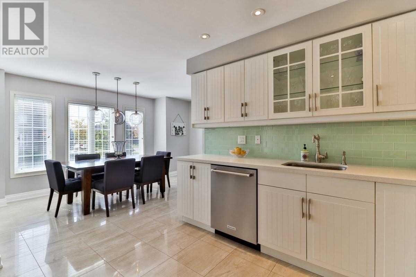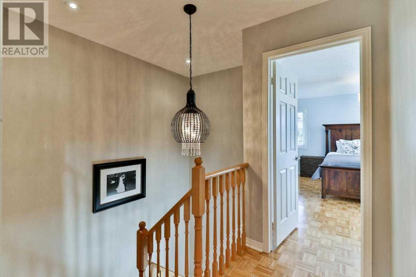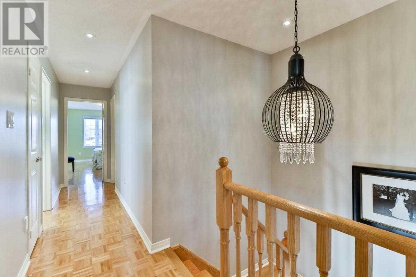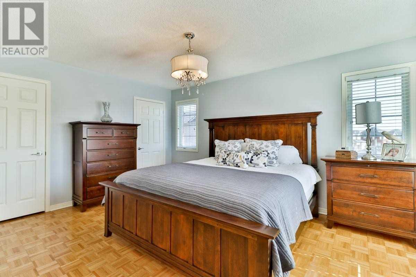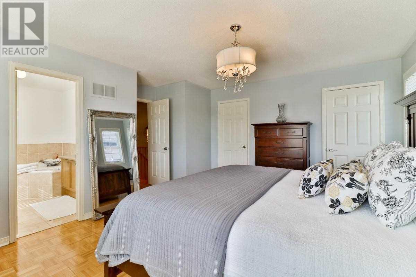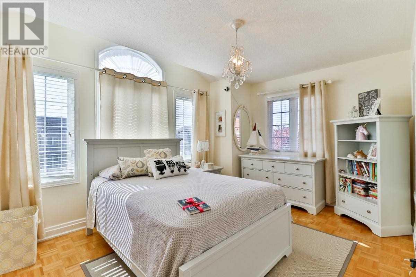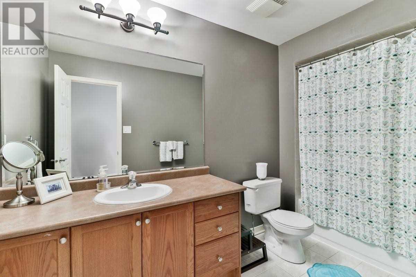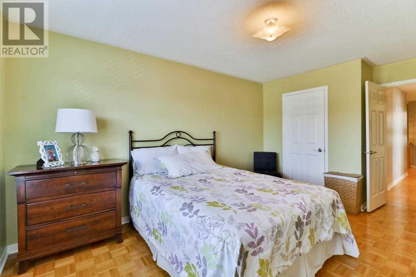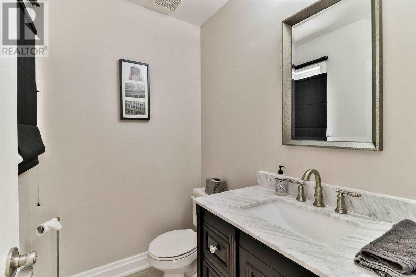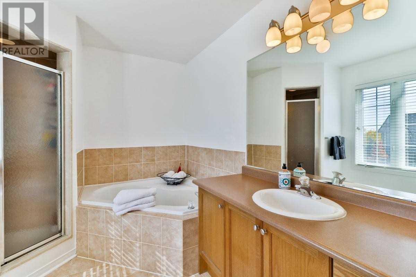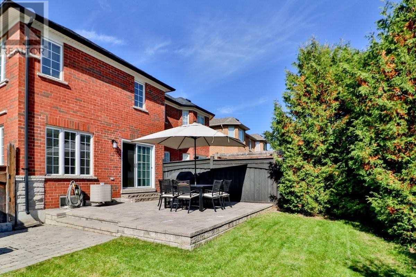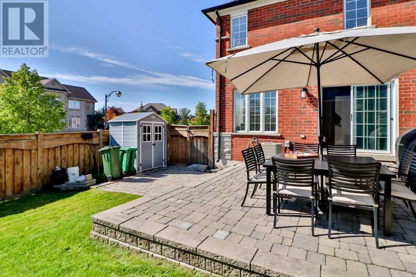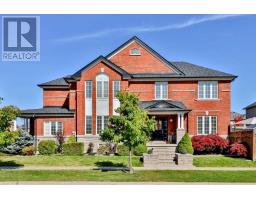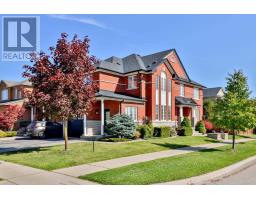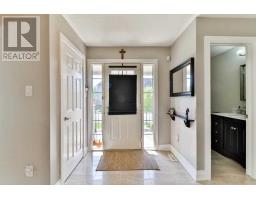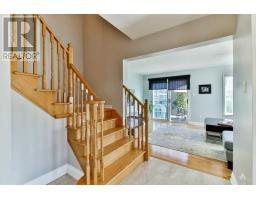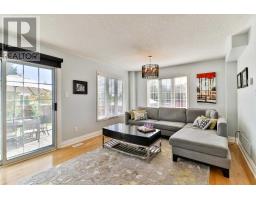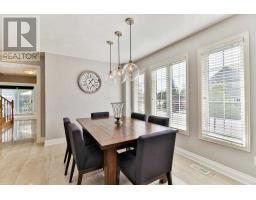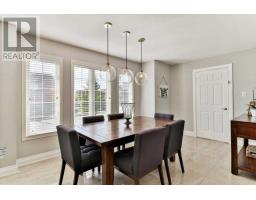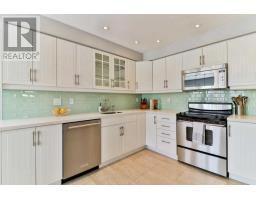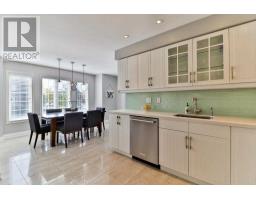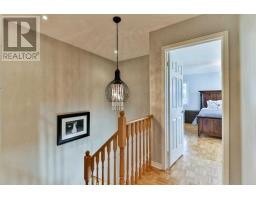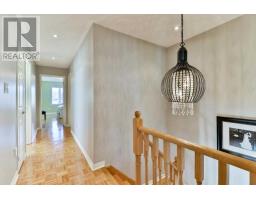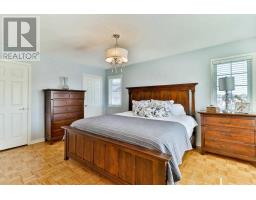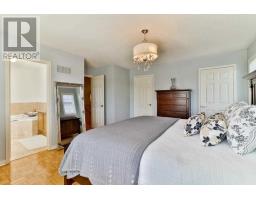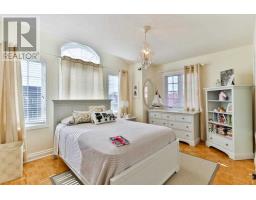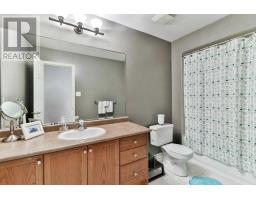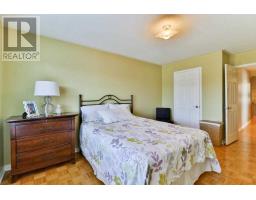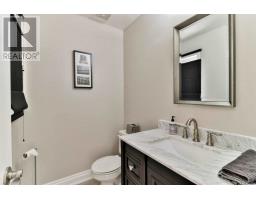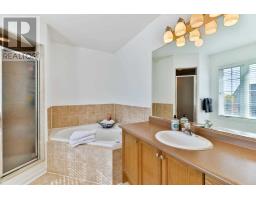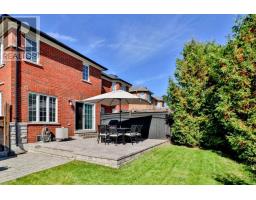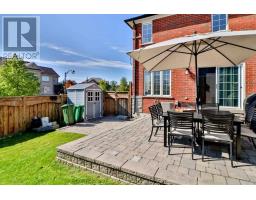3 Bedroom
3 Bathroom
Central Air Conditioning
Forced Air
$749,000
Welcome Home To This Greenpark Built Corner Lot, Fully Landscaped Featuring Lots Of Natural Lights And Spacious Areas Throughout. Remodeled In 2014, Porcelain Tiles, Gourmet Kitchen, Quartz Ct, New Garage Door, Lawn Irrigation & Sprinklers, Spacious B/F Area, Cozy Family Room With W/O To Back Patio, Fabulous Layout With A Designers Touch & Move In Ready.**** EXTRAS **** All Light Fixtures Excl: Stair Case Chandelier & Kids Rm Chandelier, Wndw Cvrings/Shades, Wshr/Dryer(2017), Fridge(2018), Dshwshr(2018), Existing Stove, Roof(2017), Hwt(2018), Bsmt Framed & Plumbing Rough-In Complete. (id:25308)
Property Details
|
MLS® Number
|
W4607723 |
|
Property Type
|
Single Family |
|
Neigbourhood
|
Bolton |
|
Community Name
|
Bolton West |
|
Amenities Near By
|
Park, Schools |
|
Parking Space Total
|
3 |
Building
|
Bathroom Total
|
3 |
|
Bedrooms Above Ground
|
3 |
|
Bedrooms Total
|
3 |
|
Basement Development
|
Unfinished |
|
Basement Type
|
N/a (unfinished) |
|
Construction Style Attachment
|
Semi-detached |
|
Cooling Type
|
Central Air Conditioning |
|
Exterior Finish
|
Brick |
|
Heating Fuel
|
Natural Gas |
|
Heating Type
|
Forced Air |
|
Stories Total
|
2 |
|
Type
|
House |
Parking
Land
|
Acreage
|
No |
|
Land Amenities
|
Park, Schools |
|
Size Irregular
|
31.81 X 103.86 Ft |
|
Size Total Text
|
31.81 X 103.86 Ft |
Rooms
| Level |
Type |
Length |
Width |
Dimensions |
|
Second Level |
Master Bedroom |
3.93 m |
4.8 m |
3.93 m x 4.8 m |
|
Second Level |
Bedroom 2 |
3.17 m |
3.58 m |
3.17 m x 3.58 m |
|
Second Level |
Bedroom 3 |
3.3 m |
4.29 m |
3.3 m x 4.29 m |
|
Main Level |
Kitchen |
4.89 m |
6.17 m |
4.89 m x 6.17 m |
|
Main Level |
Living Room |
3.63 m |
5.56 m |
3.63 m x 5.56 m |
|
Main Level |
Laundry Room |
2.56 m |
2.15 m |
2.56 m x 2.15 m |
Utilities
|
Sewer
|
Installed |
|
Natural Gas
|
Available |
|
Electricity
|
Available |
|
Cable
|
Available |
https://www.realtor.ca/PropertyDetails.aspx?PropertyId=21244560
