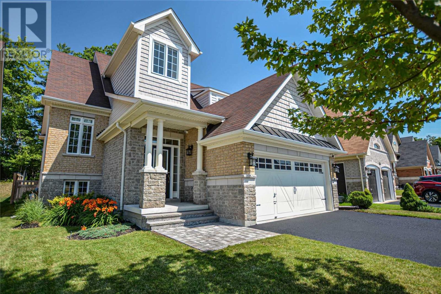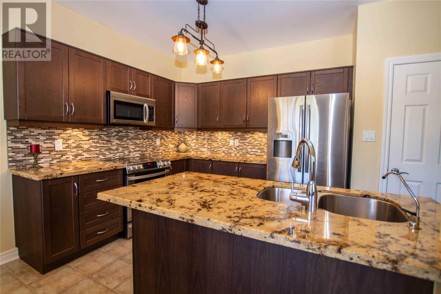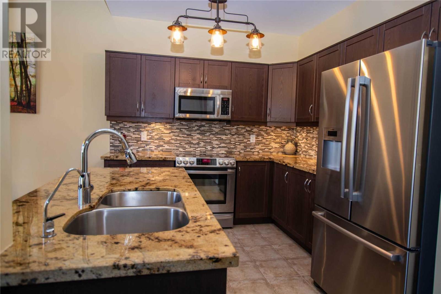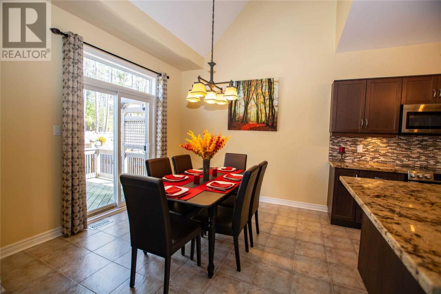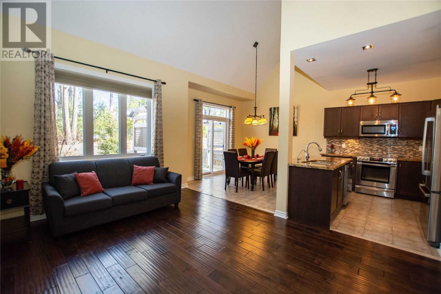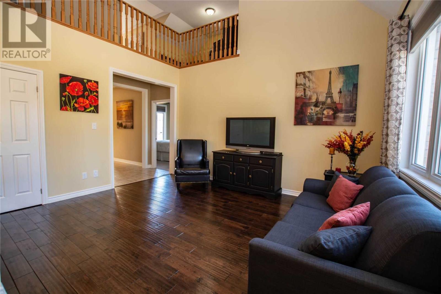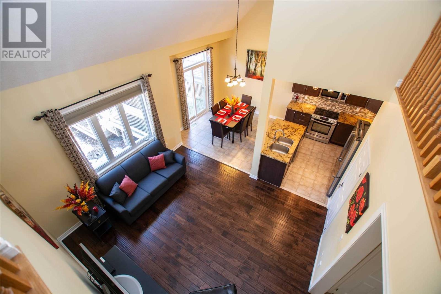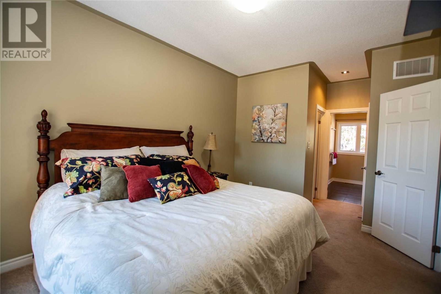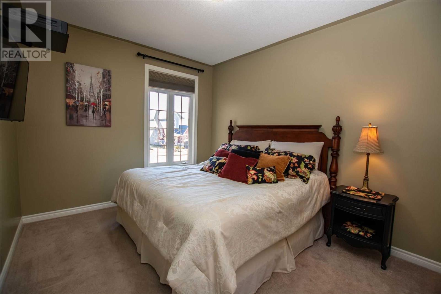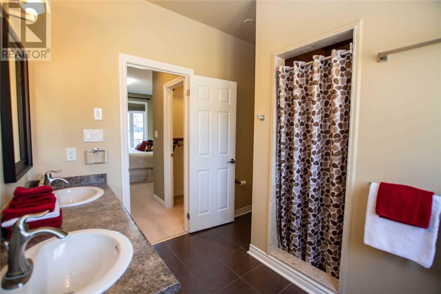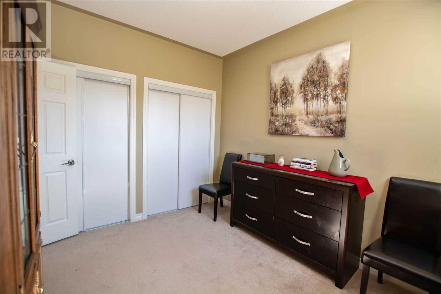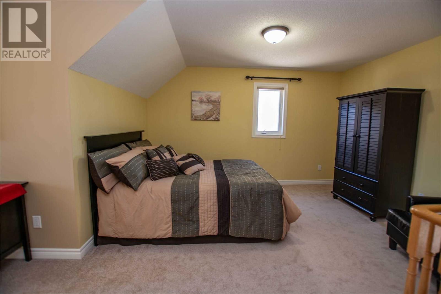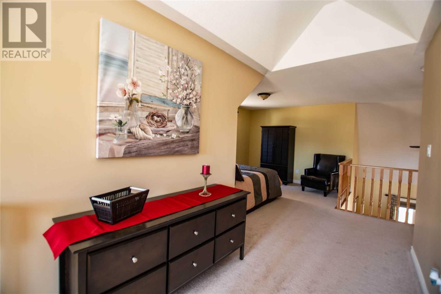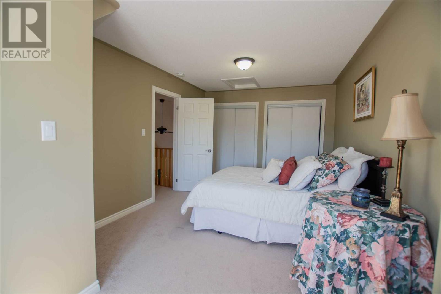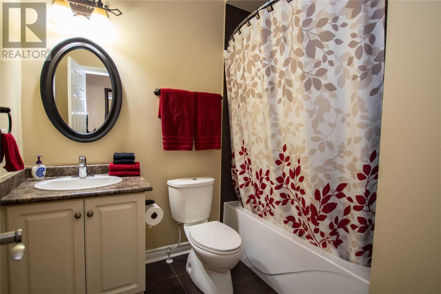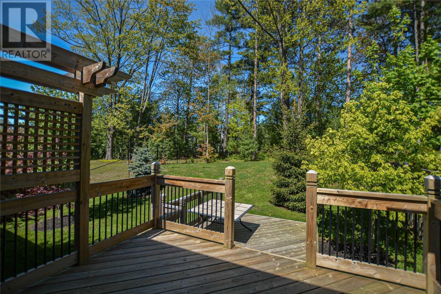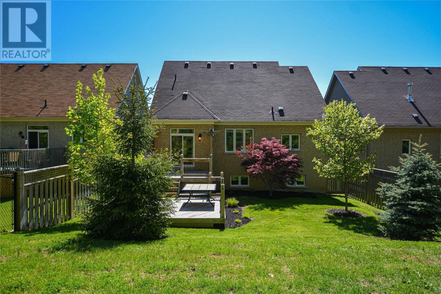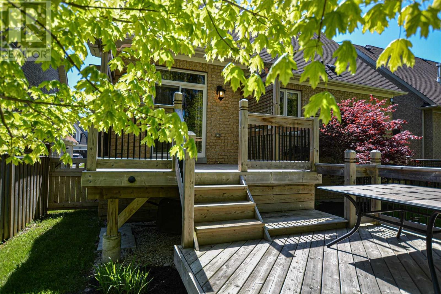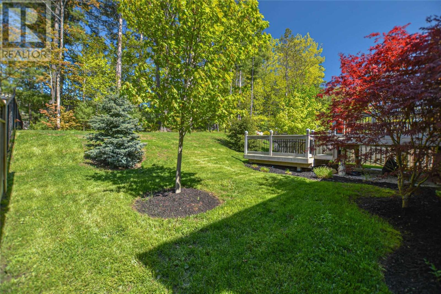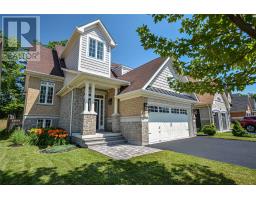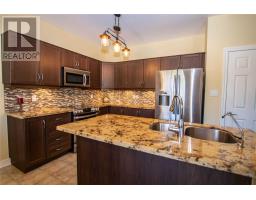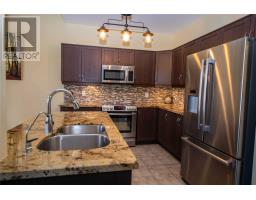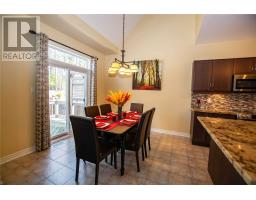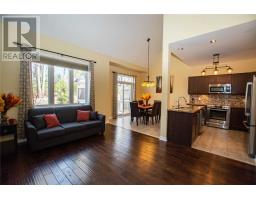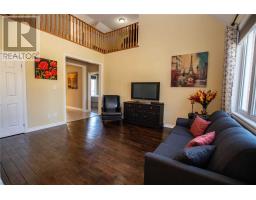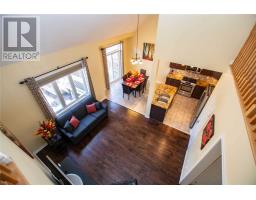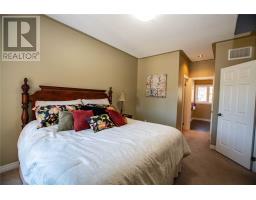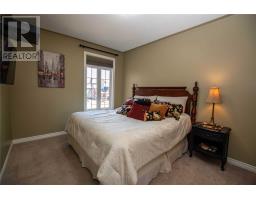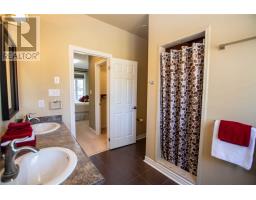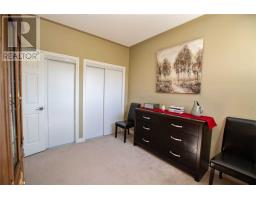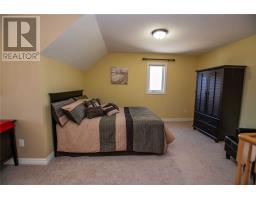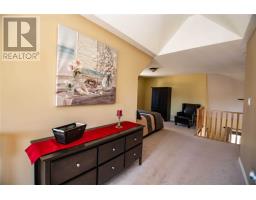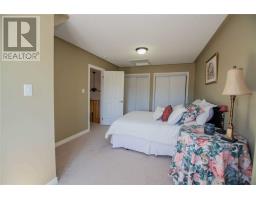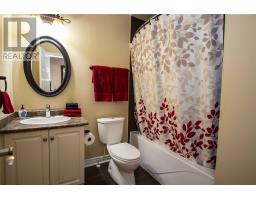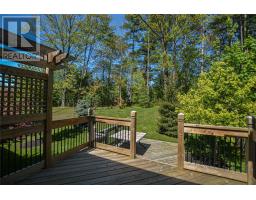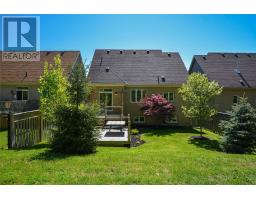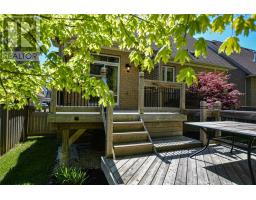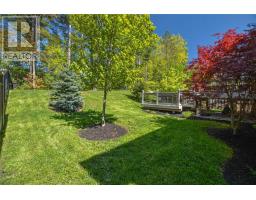3 Bedroom
3 Bathroom
Central Air Conditioning
Forced Air
$579,500
A Georgian Bay Gem! All Brick Bungaloft. 1943 Sq Ft Situated On A 176Ft Treed Premium Lot 3 Bdrm Plus Huge Loft. Main Flr Master W/His/ Hers W/I Closets, Cath Ceilings, Loaded W/Upgrades. Dark Cabinetry, Light Fixtures, Faucets, Tiles, Gourmet Kit, Granite Counter W/I Pantry,Ss Appls,Bosch Fridge,Hardwood Flrs. 30 Min To Go Train 20 Min To Hwy 400. No Neighbors Behind, Enclave Of Det Homes Built 2011 Surrounded By Parkland. Prof Landscaped, 2 Tier Deck,**** EXTRAS **** Inground Sprinklers. 9Ft Bsmt W/ Above Grade Windows, New Washer, Main Floor Garage Access, New Walkway, 3 Min Georgian Bay, 20 Min Collingwood, Easily Commute To Toronto Gta. (id:25308)
Property Details
|
MLS® Number
|
S4579721 |
|
Property Type
|
Single Family |
|
Community Name
|
Wasaga Beach |
|
Parking Space Total
|
6 |
Building
|
Bathroom Total
|
3 |
|
Bedrooms Above Ground
|
3 |
|
Bedrooms Total
|
3 |
|
Basement Development
|
Partially Finished |
|
Basement Type
|
Full (partially Finished) |
|
Construction Style Attachment
|
Detached |
|
Cooling Type
|
Central Air Conditioning |
|
Exterior Finish
|
Brick |
|
Heating Fuel
|
Natural Gas |
|
Heating Type
|
Forced Air |
|
Stories Total
|
1 |
|
Type
|
House |
Parking
Land
|
Acreage
|
No |
|
Size Irregular
|
45 X 176 Ft |
|
Size Total Text
|
45 X 176 Ft |
Rooms
| Level |
Type |
Length |
Width |
Dimensions |
|
Lower Level |
Laundry Room |
2.13 m |
2.13 m |
2.13 m x 2.13 m |
|
Main Level |
Kitchen |
3 m |
3.35 m |
3 m x 3.35 m |
|
Main Level |
Dining Room |
2.85 m |
3.35 m |
2.85 m x 3.35 m |
|
Main Level |
Living Room |
4.6 m |
3.8 m |
4.6 m x 3.8 m |
|
Main Level |
Master Bedroom |
5.5 m |
3.15 m |
5.5 m x 3.15 m |
|
Main Level |
Bedroom 2 |
3.35 m |
3.02 m |
3.35 m x 3.02 m |
|
Upper Level |
Loft |
4.28 m |
4.08 m |
4.28 m x 4.08 m |
|
Upper Level |
Bedroom 3 |
5.75 m |
3.23 m |
5.75 m x 3.23 m |
Utilities
|
Sewer
|
Installed |
|
Natural Gas
|
Installed |
|
Electricity
|
Installed |
|
Cable
|
Available |
https://www.realtor.ca/PropertyDetails.aspx?PropertyId=21147519
