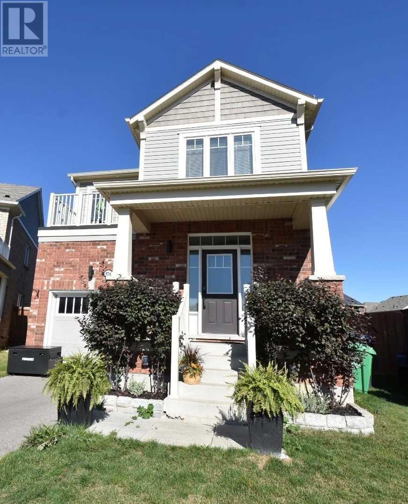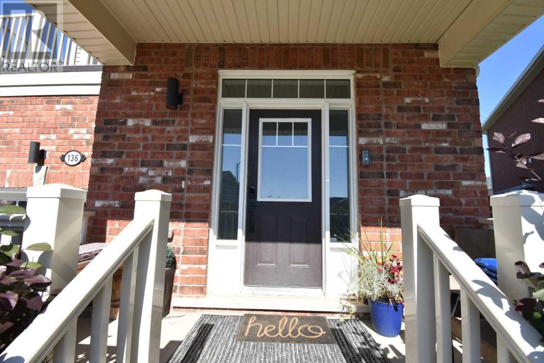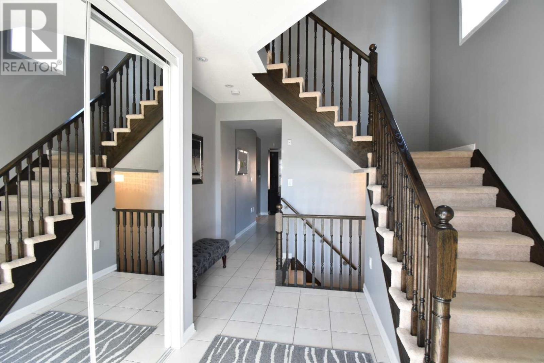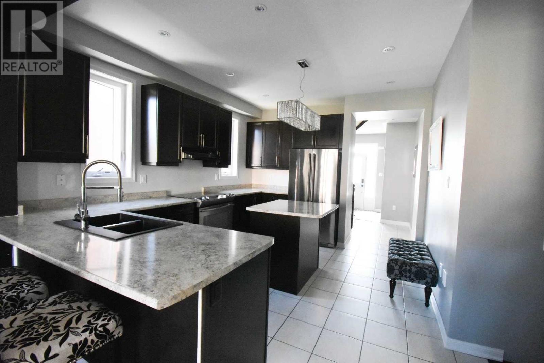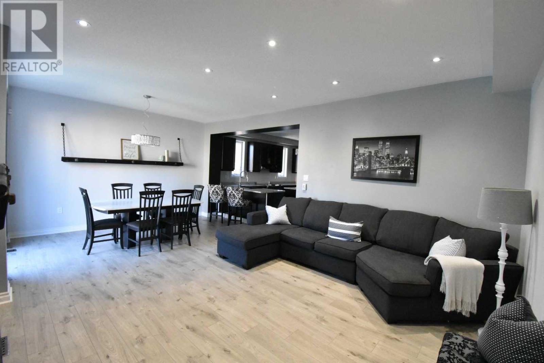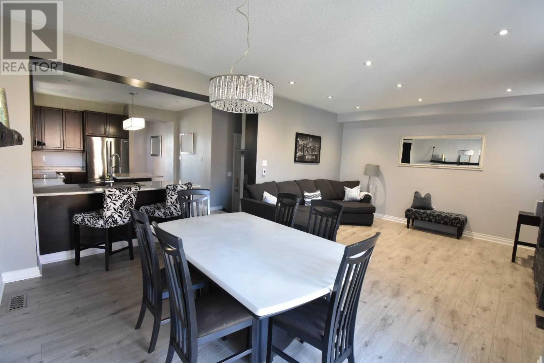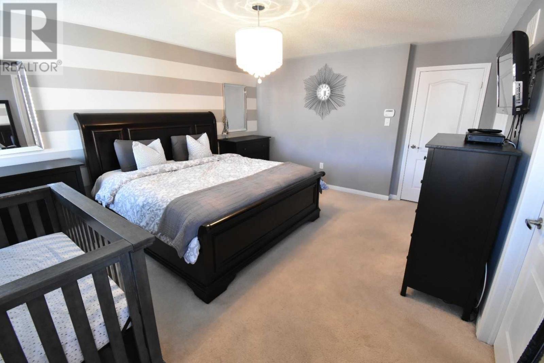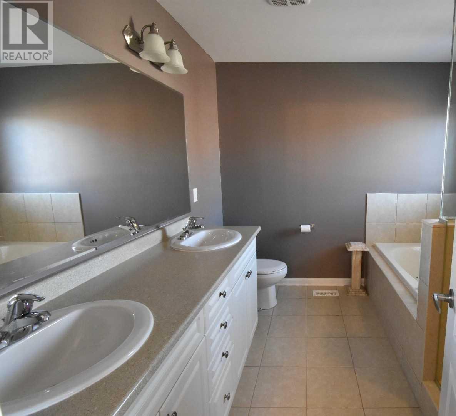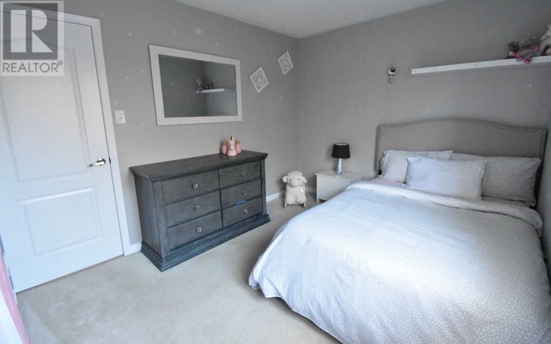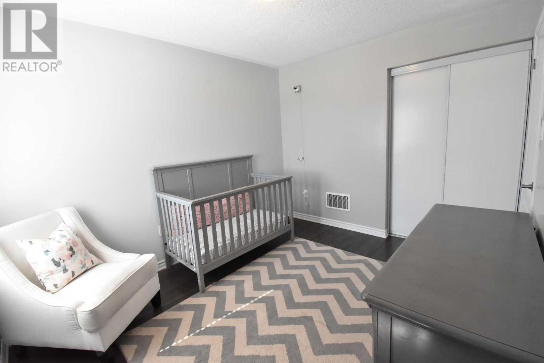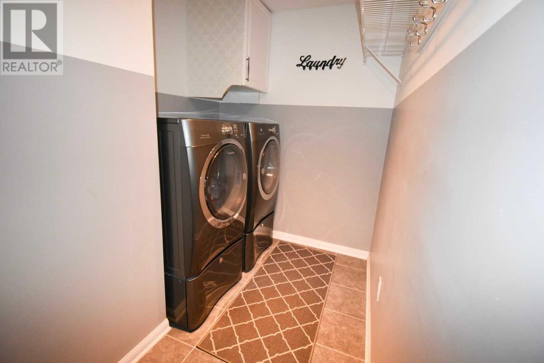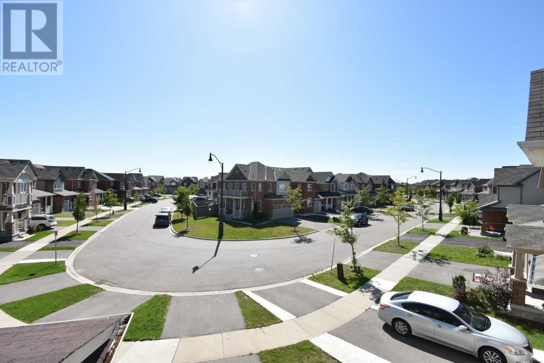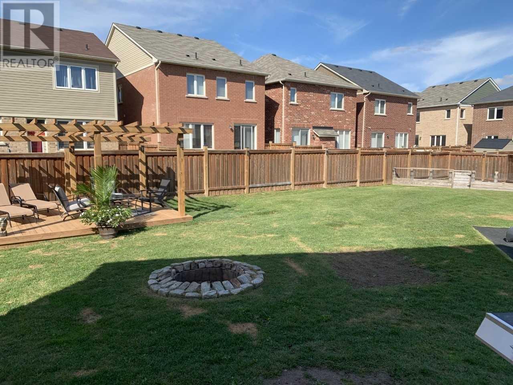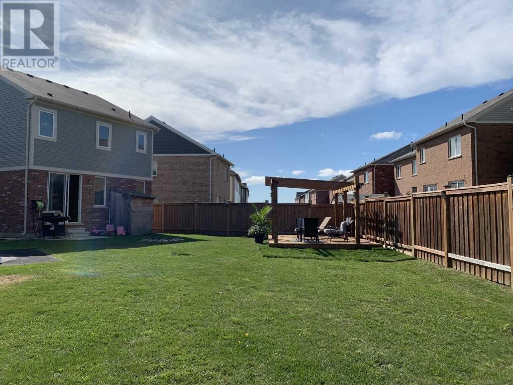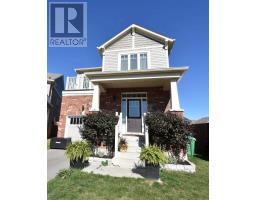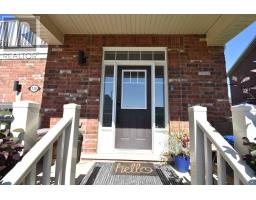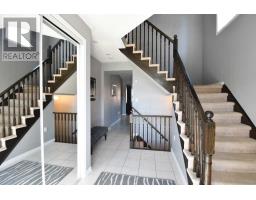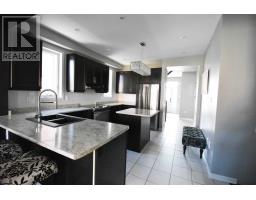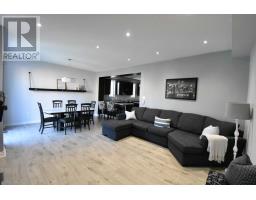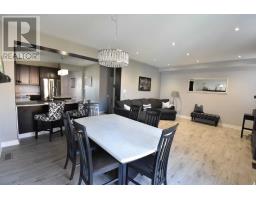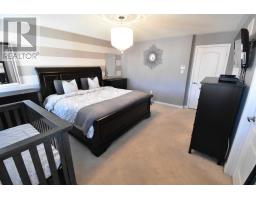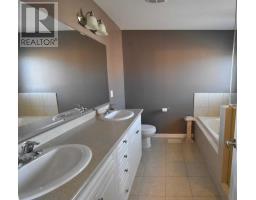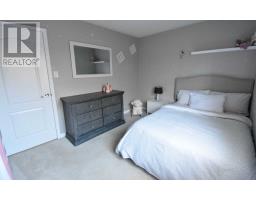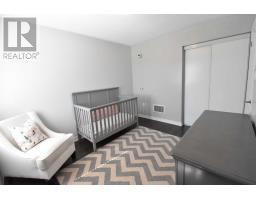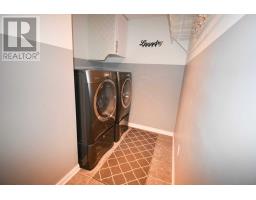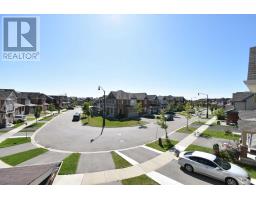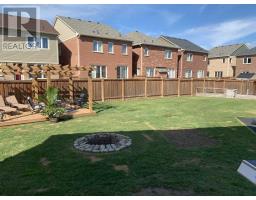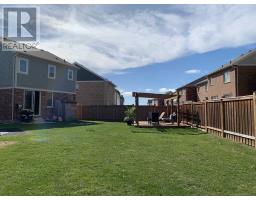3 Bedroom
3 Bathroom
Fireplace
Central Air Conditioning
Forced Air
$779,900
Stunning Turn Key Detached Mattamy Home In Highly Desirable Mount Pleasant Community. Large Entry With 9Ft. Ceilings On Main With Open Concept Living And Dining With Walkout To Rare Premium Pie Lot. Upgraded Kitchen With Island And Seperate Entrance To Garage. 2nd Floor Laundry With 3 Spacious Bedrooms. Master Ensuite With Soaker Tub And Glass Walk In Shower. Private Upper Balcony. Basement Framing Complete For New Owners To Make Their Own.**** EXTRAS **** All Elf's, All Window Coverings, S/S Fridge, S/S Dishwasher, S/S Stove, Black Hood Fan, Front Load Washer/Dryer W. Pedestals. Garage Door Opener. Security System. Close To Mount Pleasant Go Station + Walking Distance To Parks & Schools. (id:25308)
Property Details
|
MLS® Number
|
W4597598 |
|
Property Type
|
Single Family |
|
Community Name
|
Northwest Brampton |
|
Parking Space Total
|
2 |
Building
|
Bathroom Total
|
3 |
|
Bedrooms Above Ground
|
3 |
|
Bedrooms Total
|
3 |
|
Basement Development
|
Partially Finished |
|
Basement Type
|
N/a (partially Finished) |
|
Construction Style Attachment
|
Detached |
|
Cooling Type
|
Central Air Conditioning |
|
Fireplace Present
|
Yes |
|
Heating Fuel
|
Natural Gas |
|
Heating Type
|
Forced Air |
|
Stories Total
|
2 |
|
Type
|
House |
Parking
Land
|
Acreage
|
No |
|
Size Irregular
|
22.18 X 154 Ft ; Irregular |
|
Size Total Text
|
22.18 X 154 Ft ; Irregular |
Rooms
| Level |
Type |
Length |
Width |
Dimensions |
|
Main Level |
Kitchen |
11 m |
15 m |
11 m x 15 m |
|
Main Level |
Dining Room |
9 m |
14 m |
9 m x 14 m |
|
Main Level |
Family Room |
13 m |
14 m |
13 m x 14 m |
|
Upper Level |
Master Bedroom |
13 m |
16 m |
13 m x 16 m |
|
Upper Level |
Bedroom 2 |
9.7 m |
11 m |
9.7 m x 11 m |
|
Upper Level |
Bedroom 3 |
9 m |
11.6 m |
9 m x 11.6 m |
https://www.realtor.ca/PropertyDetails.aspx?PropertyId=21209519
