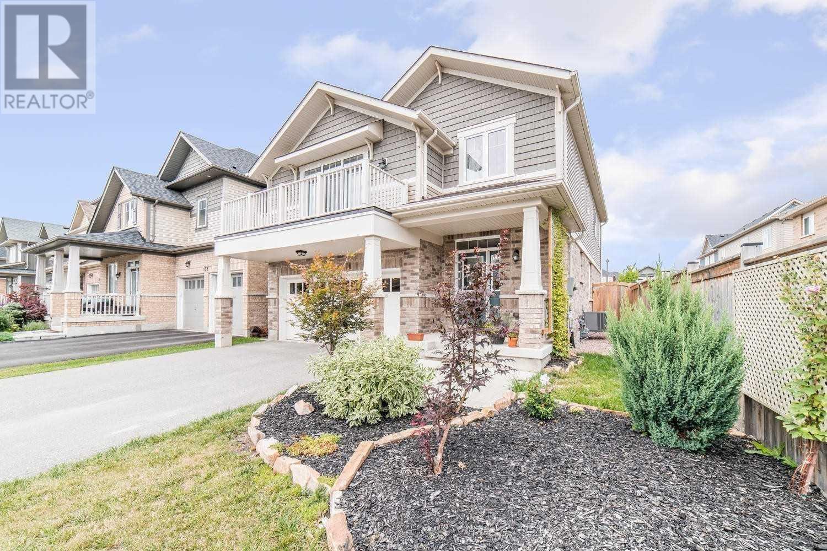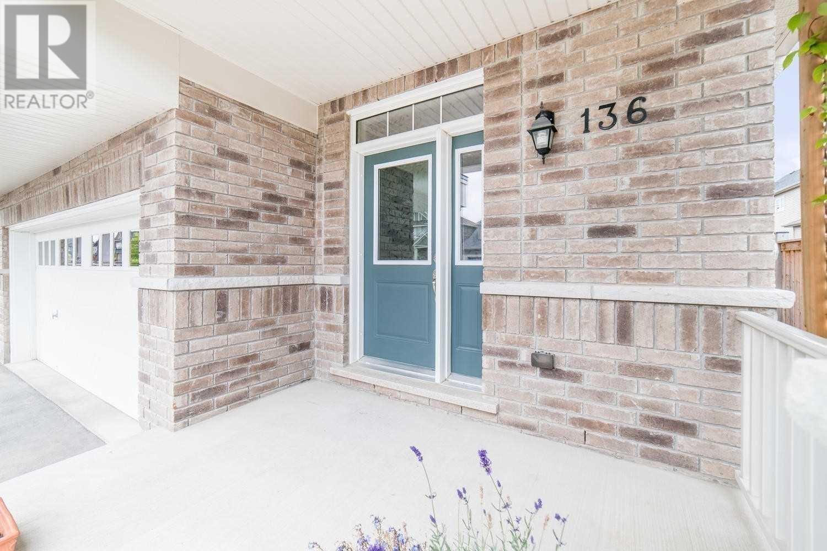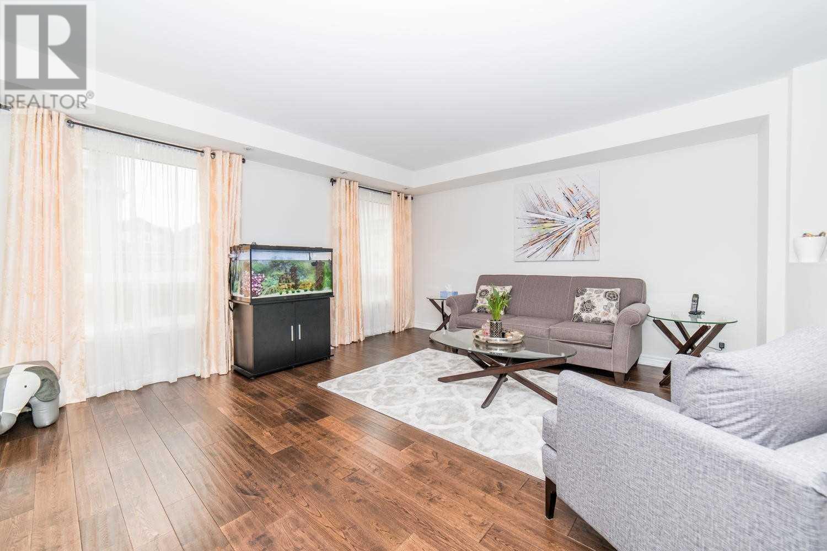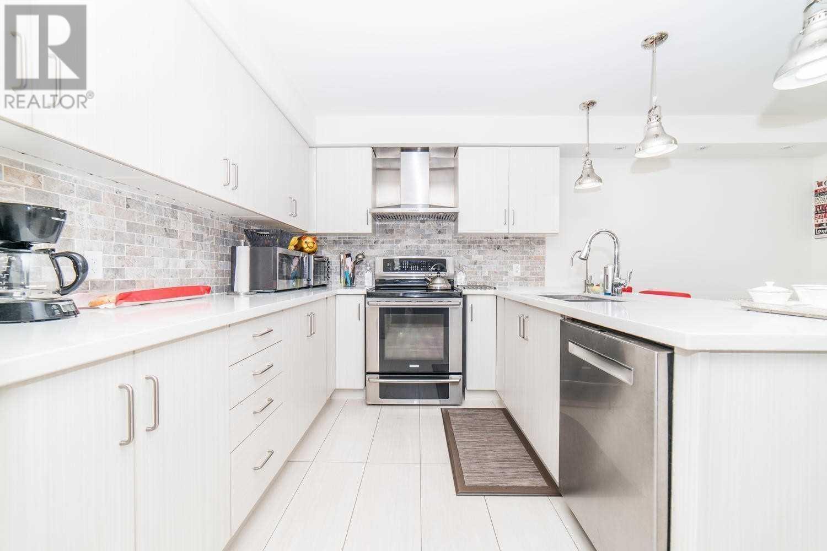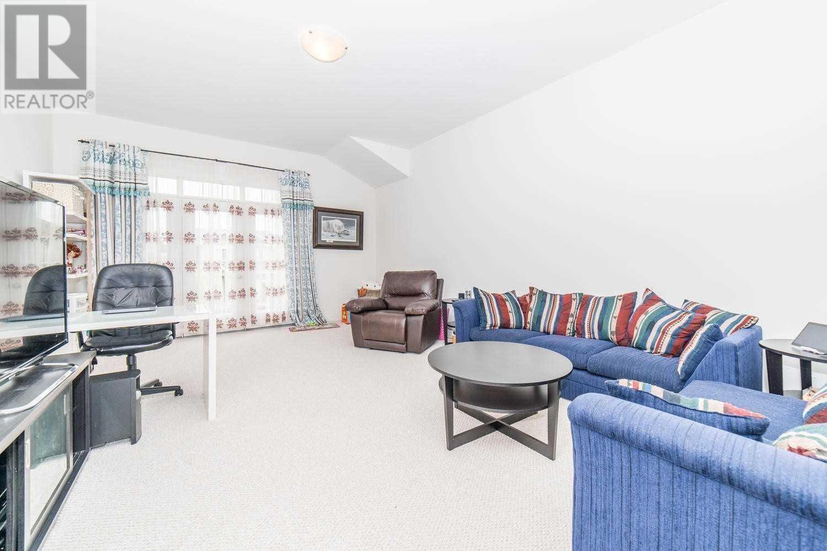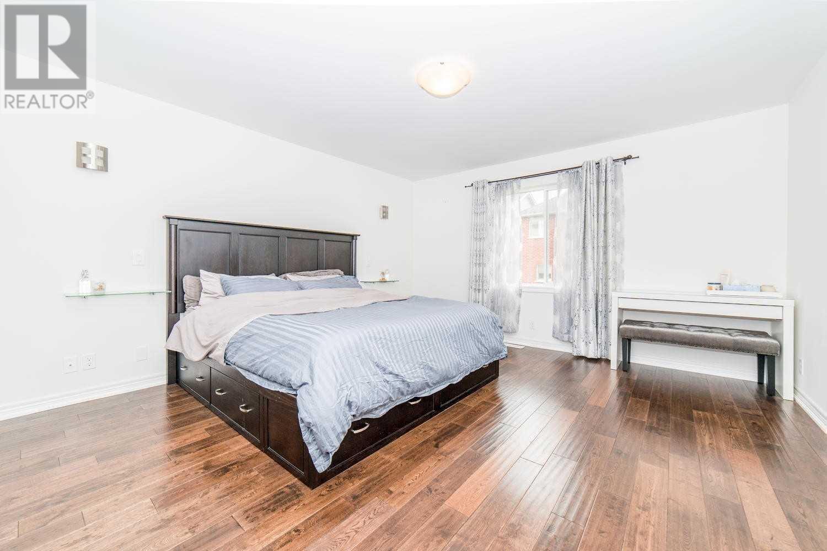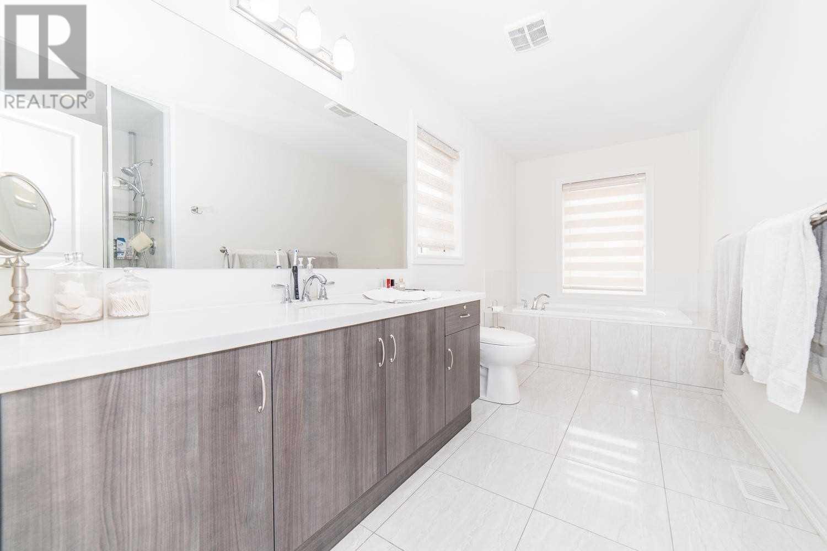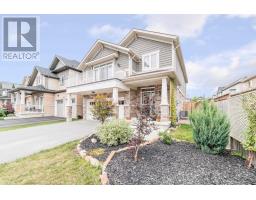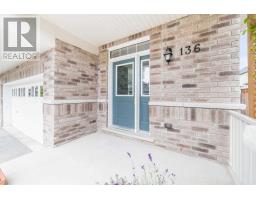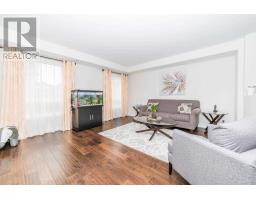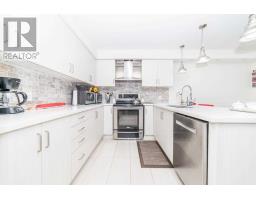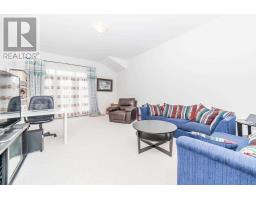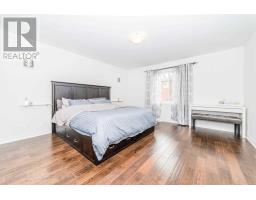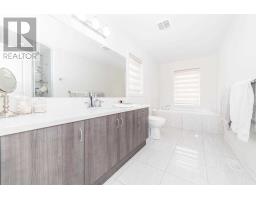136 Blackwell Cres Oshawa, Ontario
4 Bedroom
3 Bathroom
Central Air Conditioning
Forced Air
$629,000
Amazingly Bright, Spacious & Well Upgraded Home In The Windfieds Community. Conveniently Located Near Schools, Shopping, Hwy 407. Unique Floor Plan W/ A Bonus Great Room, Nearly 2400Sf, Larger Then Most Homes In The Area. Upgaded Hwrd Flr On Main Flr, High Grade Berber Carpet On The Second, Pot Lights & S/S Appliances. Lrg Bdrm & Plenty Of Closet Space Make The Second Flr A Dream. Shows A+++**** EXTRAS **** All Elf's, S/S Kitchen Appliances, Washer & Dryer, Premium Lot (id:25308)
Property Details
| MLS® Number | E4610364 |
| Property Type | Single Family |
| Neigbourhood | Windfields |
| Community Name | Windfields |
| Parking Space Total | 4 |
Building
| Bathroom Total | 3 |
| Bedrooms Above Ground | 3 |
| Bedrooms Below Ground | 1 |
| Bedrooms Total | 4 |
| Basement Development | Unfinished |
| Basement Type | N/a (unfinished) |
| Construction Style Attachment | Detached |
| Cooling Type | Central Air Conditioning |
| Exterior Finish | Brick, Vinyl |
| Heating Fuel | Natural Gas |
| Heating Type | Forced Air |
| Stories Total | 2 |
| Type | House |
Parking
| Garage |
Land
| Acreage | No |
| Size Irregular | 12.4 X 29 M |
| Size Total Text | 12.4 X 29 M |
Rooms
| Level | Type | Length | Width | Dimensions |
|---|---|---|---|---|
| Second Level | Master Bedroom | 4.05 m | 4.5 m | 4.05 m x 4.5 m |
| Second Level | Bedroom 2 | 3.32 m | 4.82 m | 3.32 m x 4.82 m |
| Second Level | Bedroom 3 | 3.05 m | 3.17 m | 3.05 m x 3.17 m |
| Main Level | Kitchen | 3.83 m | 2.83 m | 3.83 m x 2.83 m |
| Main Level | Eating Area | 3.83 m | 2.72 m | 3.83 m x 2.72 m |
| Main Level | Living Room | 3.45 m | 2.99 m | 3.45 m x 2.99 m |
| Main Level | Dining Room | 3.45 m | 2.99 m | 3.45 m x 2.99 m |
| Main Level | Foyer | |||
| In Between | Great Room | 4.42 m | 5.2 m | 4.42 m x 5.2 m |
https://www.realtor.ca/PropertyDetails.aspx?PropertyId=21253230
Interested?
Contact us for more information
