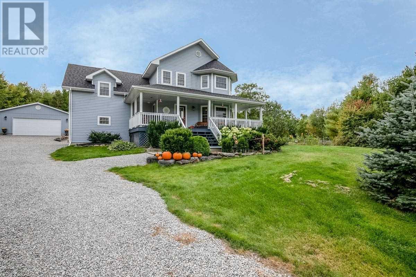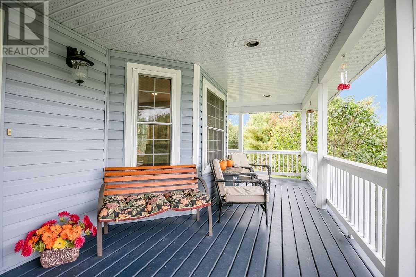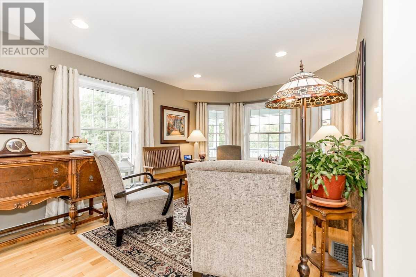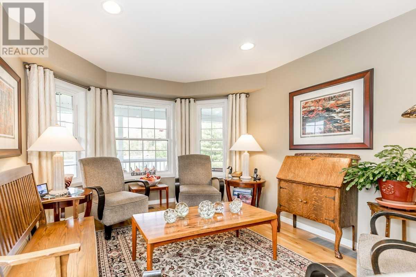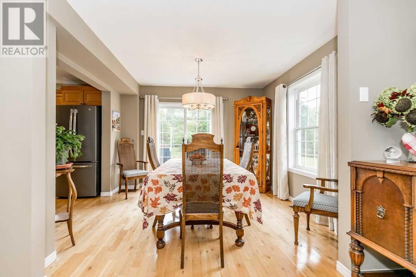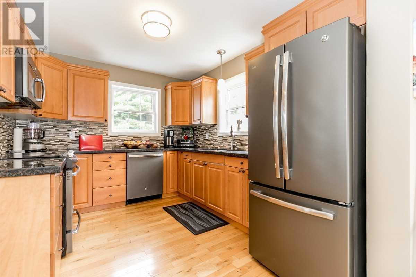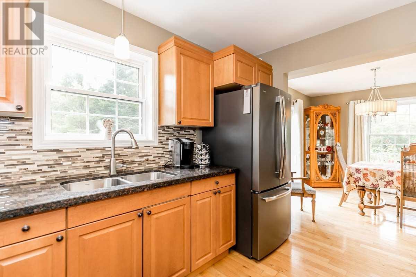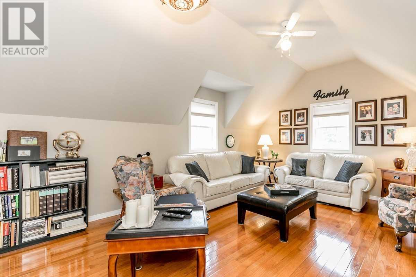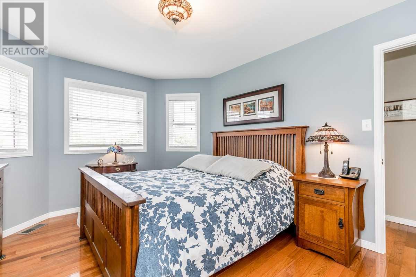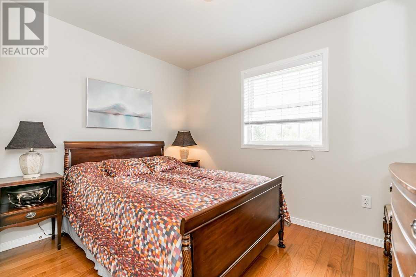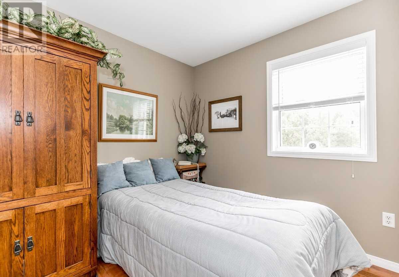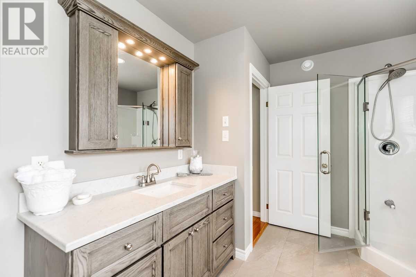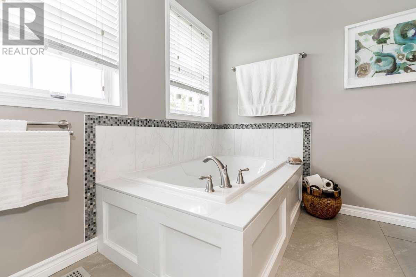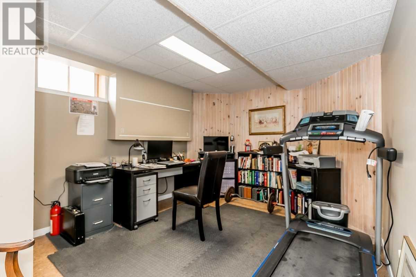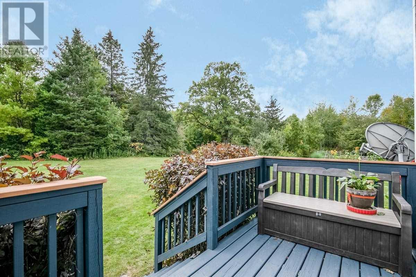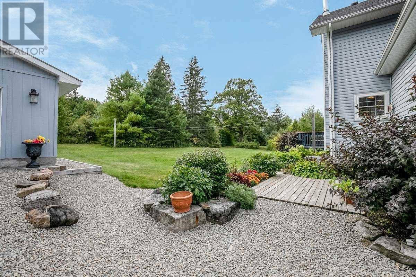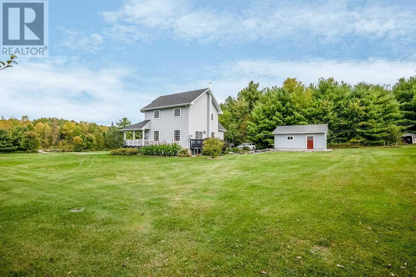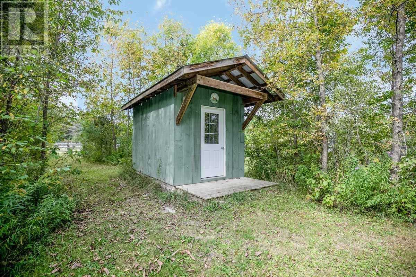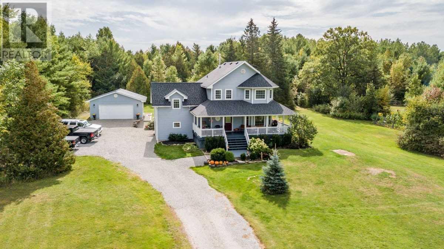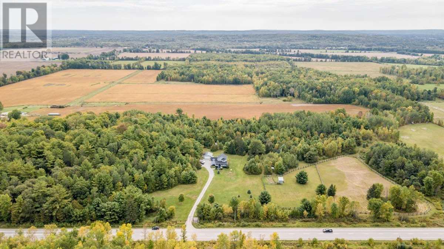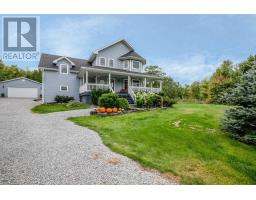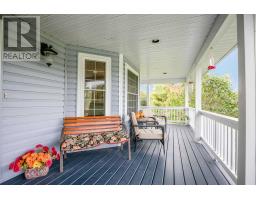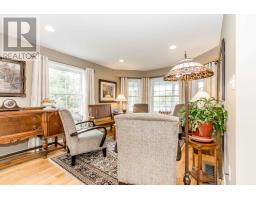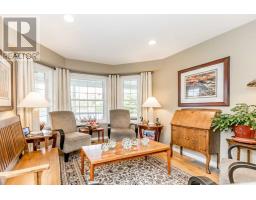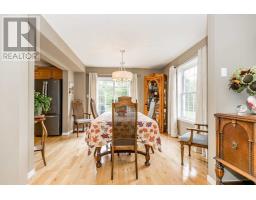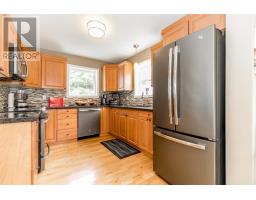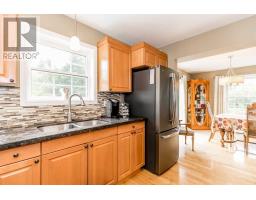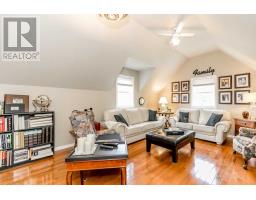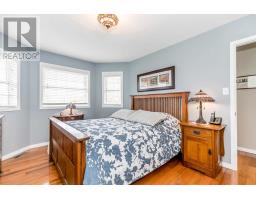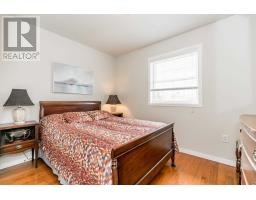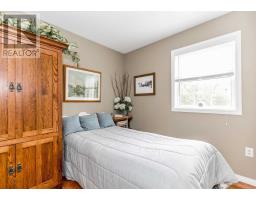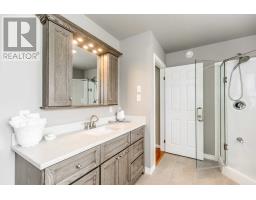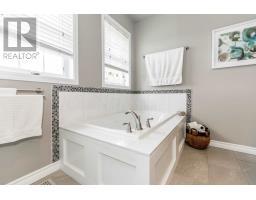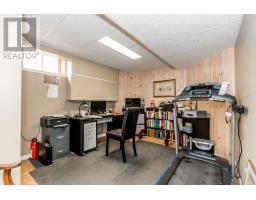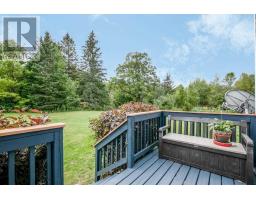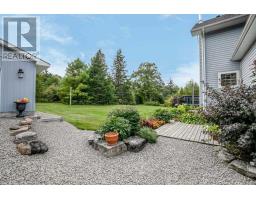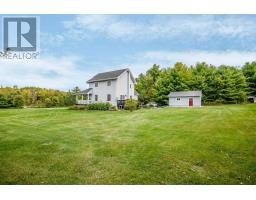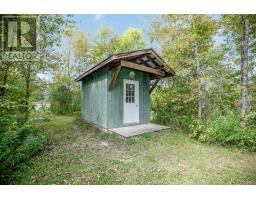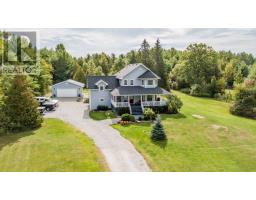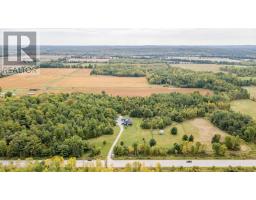1359 Upper Big Chute Rd Severn, Ontario L0K 1E0
3 Bedroom
2 Bathroom
Fireplace
Central Air Conditioning
Forced Air
Acreage
$789,900
5 Reasons To Call This Breathtaking 28.07 Acre Property With A Stunning 3 Bedroom Home W/Attached 1 Car Garage And Separate 2 Car Garage Home! 1) Peace And Serenity Awaits Your Arrival With Nature @ Your Back Door Complete With A Forest Walking Trail. 2) 3 Bedroom Home W/Hardwood & Ceramics. 3) Updated Kitchen And Baths W/Stone Counters. 4) Family Room Loft With Vaulted Ceilings. 5) Gorgeous Covered Front Porch Overlooking Over An Acre Of Fencing For A Horse.**** EXTRAS **** Includes: Fridge, Stove, Dishwasher, Washer, Dryer, All Elf's, All Window Coverings. Exclude: Fridge And Freezer In Basement. (id:25308)
Property Details
| MLS® Number | S4588022 |
| Property Type | Single Family |
| Community Name | Coldwater |
| Features | Wooded Area, Partially Cleared |
| Parking Space Total | 23 |
Building
| Bathroom Total | 2 |
| Bedrooms Above Ground | 3 |
| Bedrooms Total | 3 |
| Basement Development | Partially Finished |
| Basement Type | N/a (partially Finished) |
| Construction Style Attachment | Detached |
| Cooling Type | Central Air Conditioning |
| Exterior Finish | Vinyl |
| Fireplace Present | Yes |
| Heating Fuel | Oil |
| Heating Type | Forced Air |
| Stories Total | 2 |
| Type | House |
Land
| Acreage | Yes |
| Size Irregular | 1411 X 800 Ft ; Back South Side 1,618 Ft X East Side *** |
| Size Total Text | 1411 X 800 Ft ; Back South Side 1,618 Ft X East Side ***|25 - 50 Acres |
Rooms
| Level | Type | Length | Width | Dimensions |
|---|---|---|---|---|
| Second Level | Master Bedroom | 4.39 m | 3.34 m | 4.39 m x 3.34 m |
| Second Level | Bedroom 2 | 3.32 m | 2.57 m | 3.32 m x 2.57 m |
| Second Level | Bedroom 3 | 2.89 m | 2.78 m | 2.89 m x 2.78 m |
| Second Level | Bathroom | 3.55 m | 2.64 m | 3.55 m x 2.64 m |
| Basement | Office | 3.42 m | 3.2 m | 3.42 m x 3.2 m |
| Main Level | Kitchen | 3.42 m | 2.88 m | 3.42 m x 2.88 m |
| Main Level | Living Room | 5.32 m | 3.42 m | 5.32 m x 3.42 m |
| Main Level | Dining Room | 3.42 m | 3.12 m | 3.42 m x 3.12 m |
| Main Level | Foyer | 2.65 m | 2.25 m | 2.65 m x 2.25 m |
| In Between | Family Room | 5.94 m | 3.97 m | 5.94 m x 3.97 m |
Interested?
Contact us for more information
