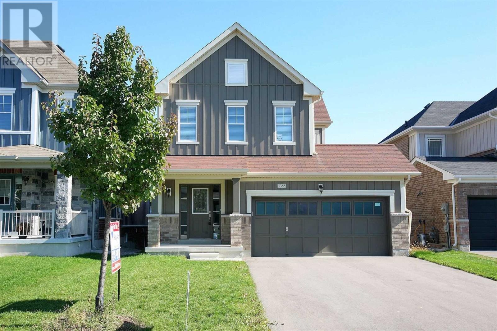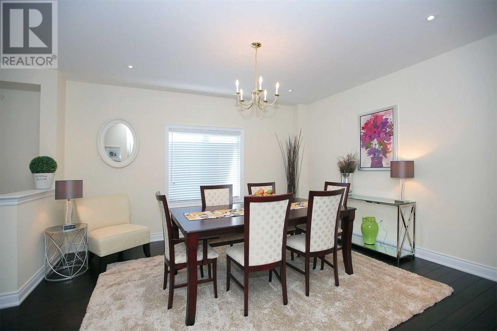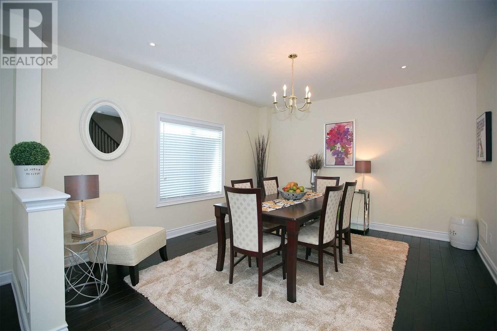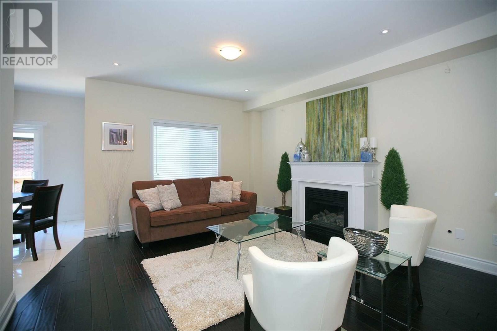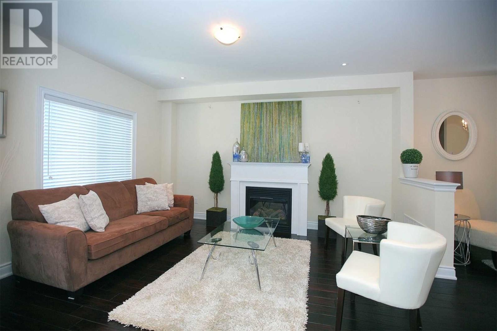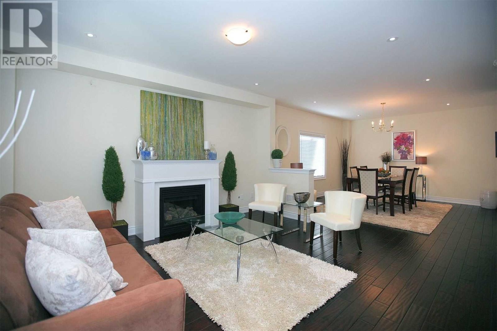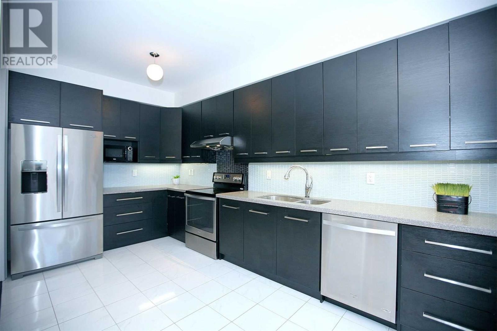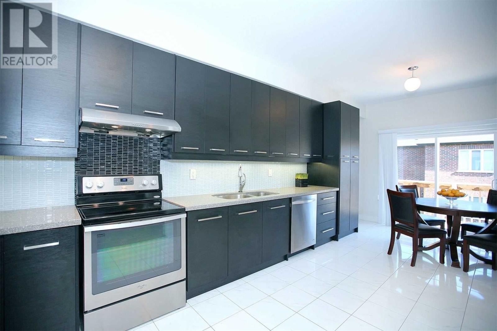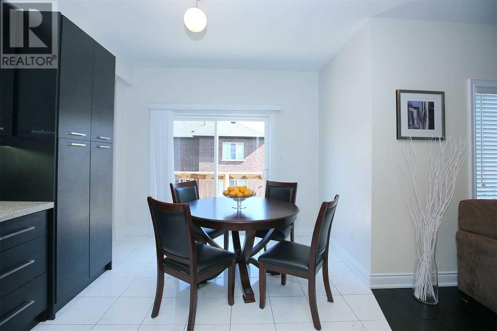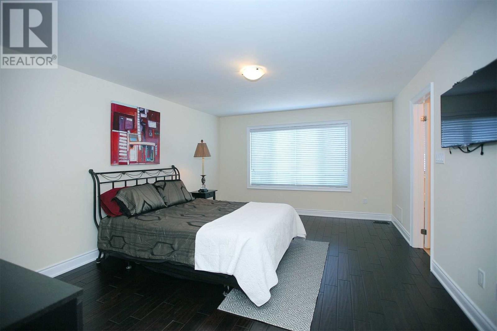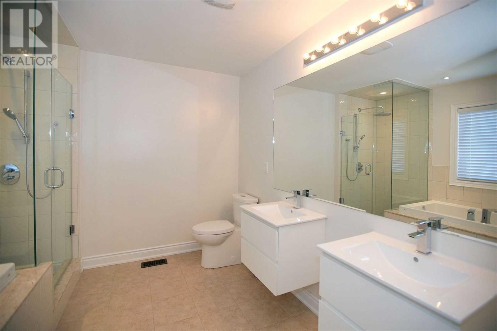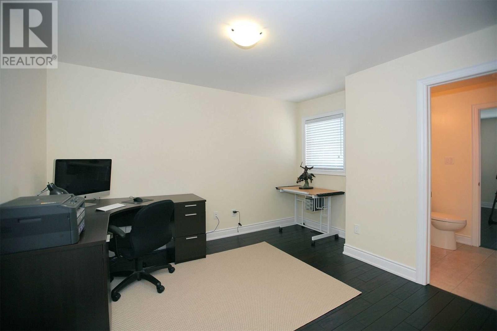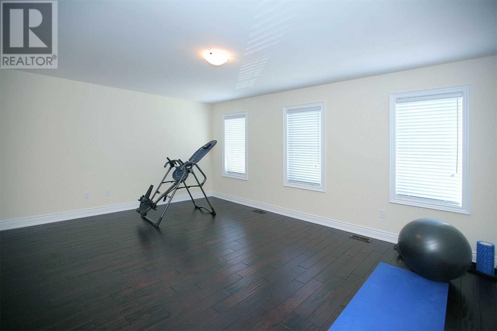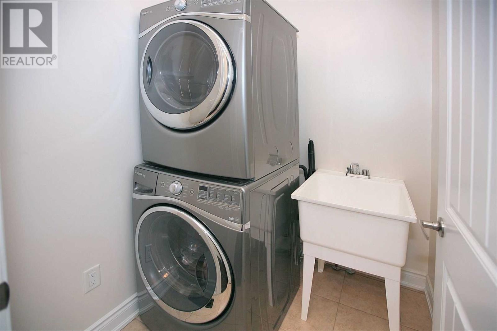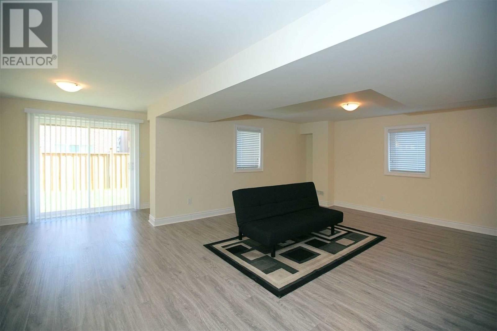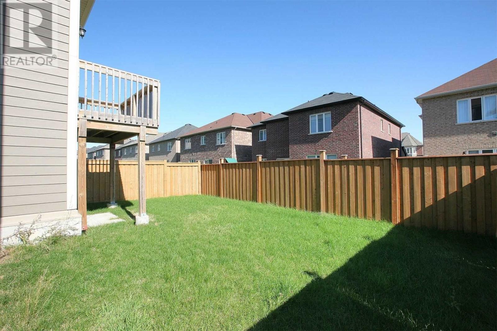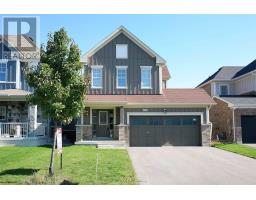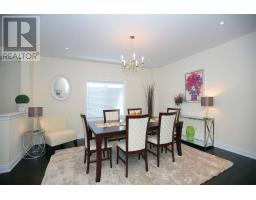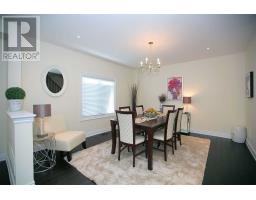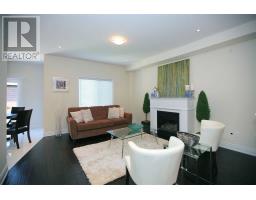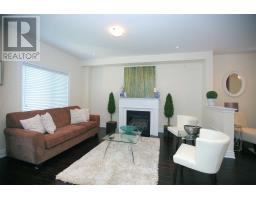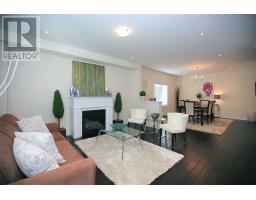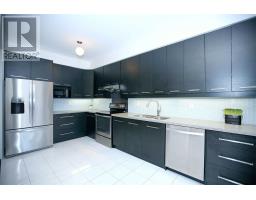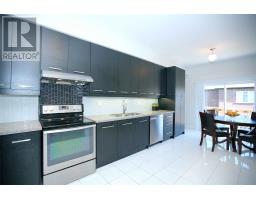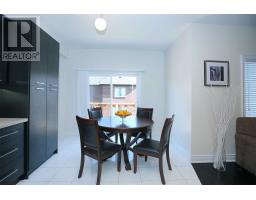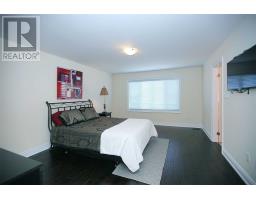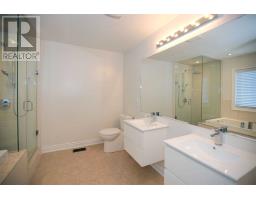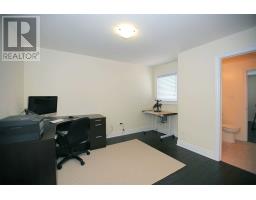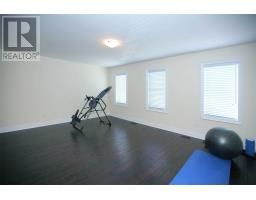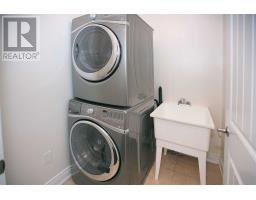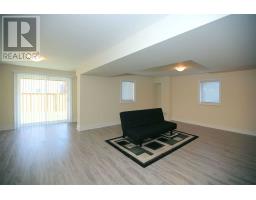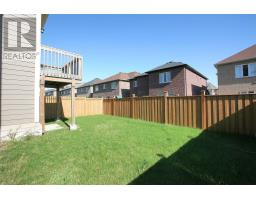3 Bedroom
4 Bathroom
Fireplace
Central Air Conditioning
Forced Air
$679,800
Stunning And Spacious Lormel Home In Wonderful Family Community. Beautiful Bright Open Concept On Main With 3 Massive Bdrms On Upper W/2nd Floor Laundry. Upgrades Include Hand Scraped Brazilian Cherry Floors On Main + Upper, Floating Bath Vanities, Upgr Toilets, Upgr Kit Cabs W/Quartz Counter, Custom Backsplash, Potlights, Glass Shower Encl In Ens, Prof Fin Bsmt W/3Pc Bath, Rough-In Kit And Rough-In Heated Radiant Floors (Bsmt). Walkout To Fully Fenced Yard**** EXTRAS **** All Electric Light Fixtures, Window Coverings, Gas Burner And Equip, Central Air Conditioner, Upgr Stainless Fridge, Stove, Built-In Dishwasher, Stacked Washer And Dryer, Gar Door Opener W/Remote, Cat 6 Industrial Internet Wiring Throut (id:25308)
Property Details
|
MLS® Number
|
N4604102 |
|
Property Type
|
Single Family |
|
Community Name
|
Lefroy |
|
Amenities Near By
|
Park, Schools |
|
Parking Space Total
|
6 |
Building
|
Bathroom Total
|
4 |
|
Bedrooms Above Ground
|
3 |
|
Bedrooms Total
|
3 |
|
Basement Development
|
Finished |
|
Basement Features
|
Walk Out |
|
Basement Type
|
N/a (finished) |
|
Construction Style Attachment
|
Detached |
|
Cooling Type
|
Central Air Conditioning |
|
Exterior Finish
|
Aluminum Siding, Brick |
|
Fireplace Present
|
Yes |
|
Heating Fuel
|
Natural Gas |
|
Heating Type
|
Forced Air |
|
Stories Total
|
2 |
|
Type
|
House |
Parking
Land
|
Acreage
|
No |
|
Land Amenities
|
Park, Schools |
|
Size Irregular
|
38.06 X 98.44 Ft |
|
Size Total Text
|
38.06 X 98.44 Ft |
Rooms
| Level |
Type |
Length |
Width |
Dimensions |
|
Second Level |
Master Bedroom |
5.18 m |
3.96 m |
5.18 m x 3.96 m |
|
Second Level |
Bedroom 2 |
3.35 m |
3.35 m |
3.35 m x 3.35 m |
|
Second Level |
Bedroom 3 |
5.42 m |
3.92 m |
5.42 m x 3.92 m |
|
Second Level |
Laundry Room |
|
|
|
|
Basement |
Recreational, Games Room |
6.4 m |
6 m |
6.4 m x 6 m |
|
Main Level |
Dining Room |
4.57 m |
4.15 m |
4.57 m x 4.15 m |
|
Main Level |
Family Room |
4.45 m |
4.21 m |
4.45 m x 4.21 m |
|
Main Level |
Kitchen |
3.35 m |
2.74 m |
3.35 m x 2.74 m |
|
Main Level |
Eating Area |
3.35 m |
3.35 m |
3.35 m x 3.35 m |
https://www.realtor.ca/PropertyDetails.aspx?PropertyId=21231949
