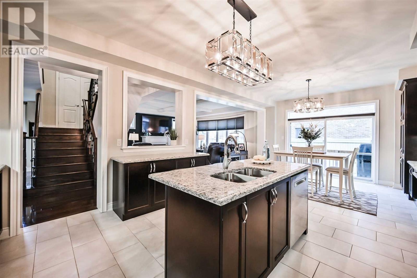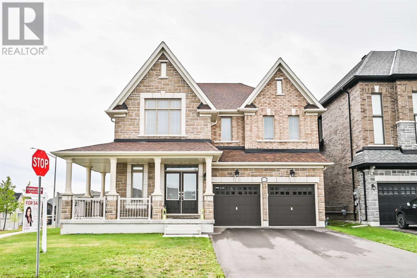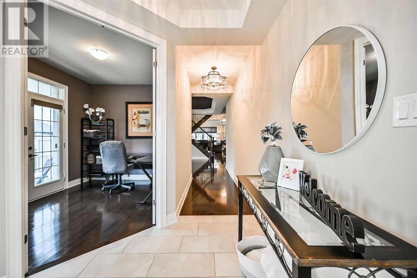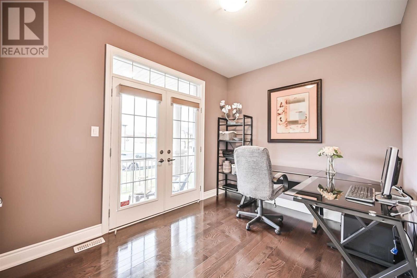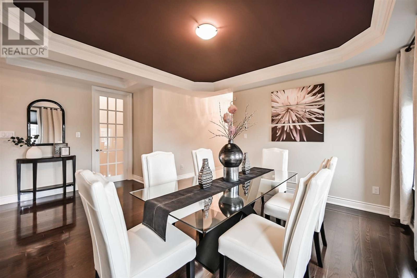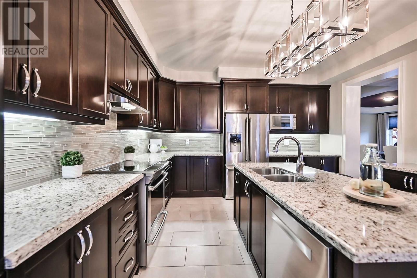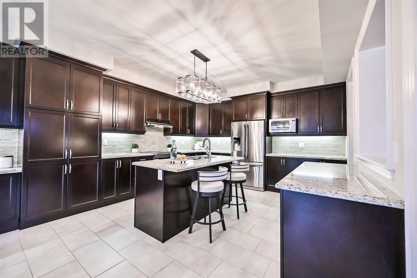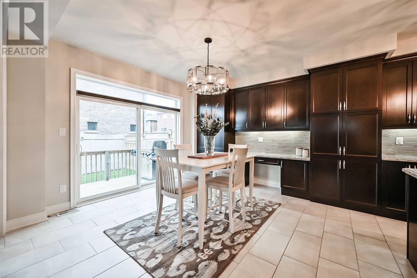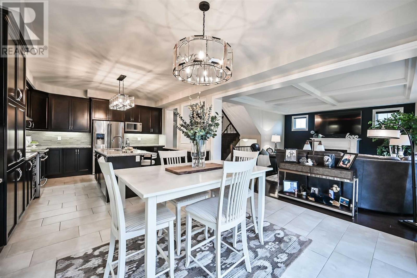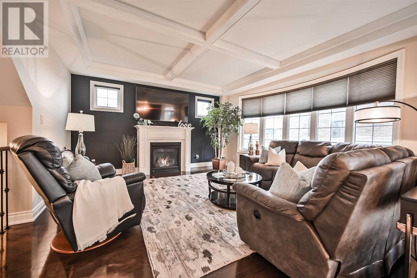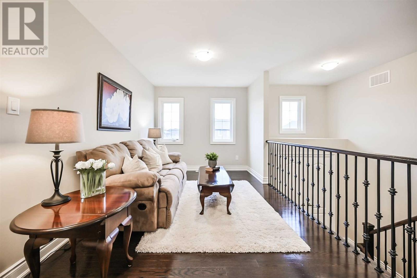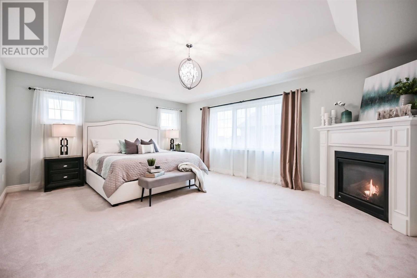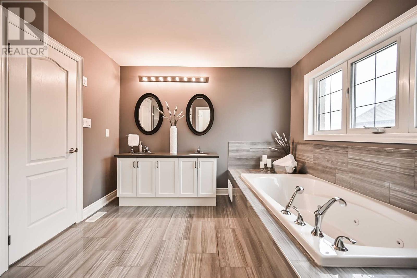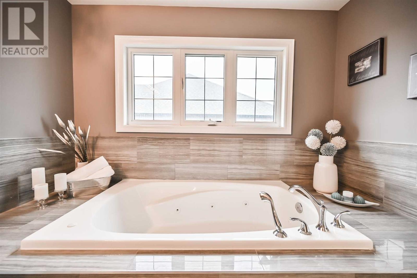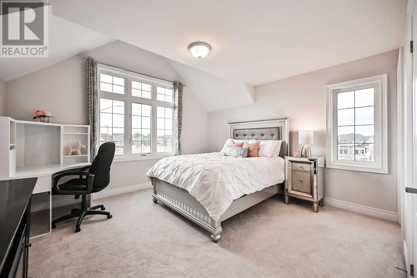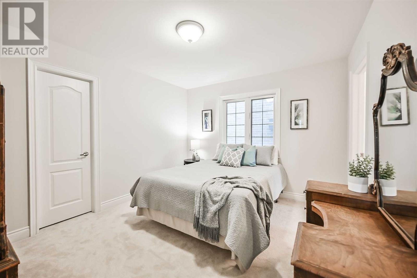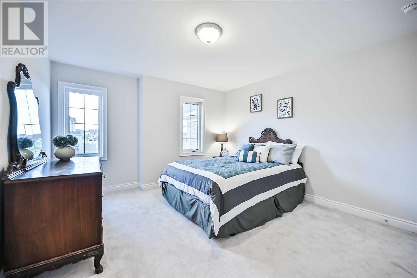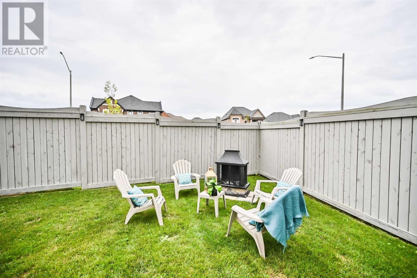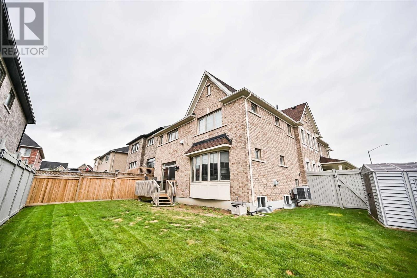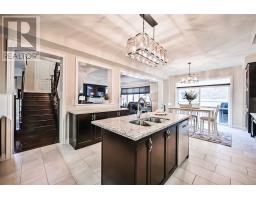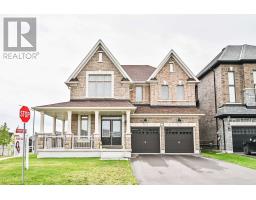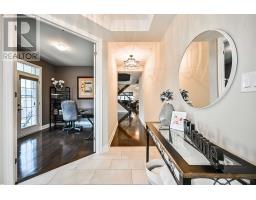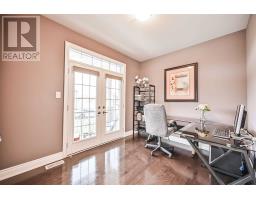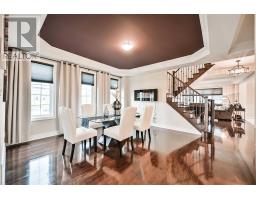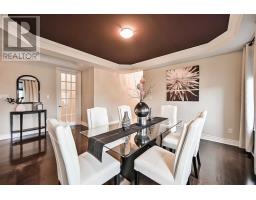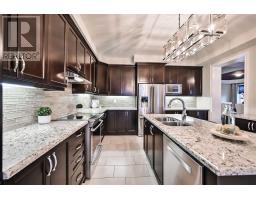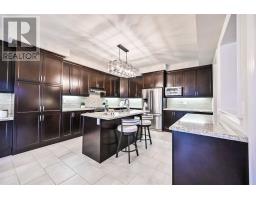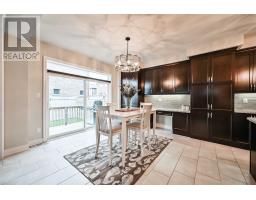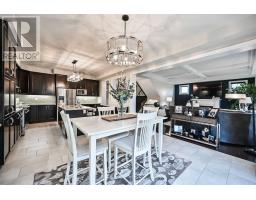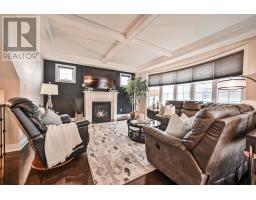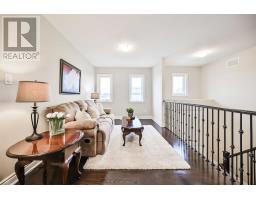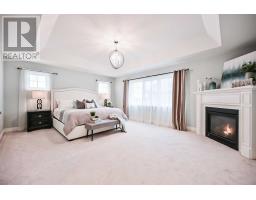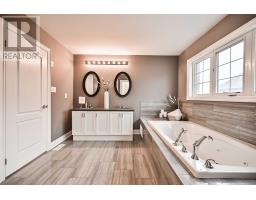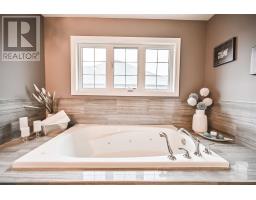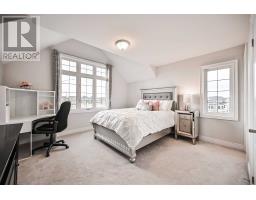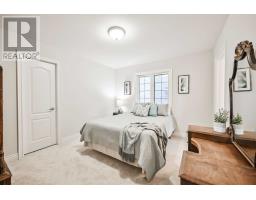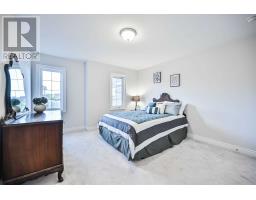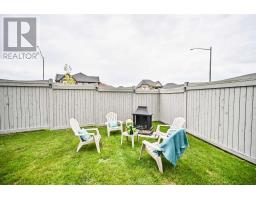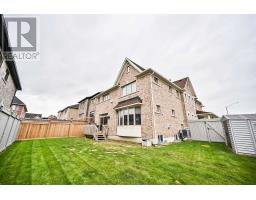5 Bedroom
4 Bathroom
Fireplace
Central Air Conditioning
Forced Air
$800,000
Live A Serene Life: 4 Mins Drive To Beach, 8 Mins Drive To 400, Walking Distance To Shops!! Magnificent 3287 Sqft, 4 Bed + Teen Retreat Home, Ideally Located In The Desired 50Ft Country Home Premium Lot. Large Corner Lot, 9Ft Ceilings, Library Room W/Walk Out, French 8' Doors, Granite Counters, Chef Desk, Pantries, Hardwood Floors, Porcelain Tile, Crown Molding, Coffered Smooth Ceiling, 6' Therapeutic Jacuzzi Tub, Bedroom Fireplace, High End Appliances & More**** EXTRAS **** Walk-In Entry Closet, Oversized Windows In Basement, Over 90,000 Dollars In Upgrades, Hunter Douglas Blinds, Upgraded Casing Windows, Stair Case Iron Pickets, Under Light Cabinets, 2 Fireplaces, Luxurious Chandelier, This Is The One! (id:25308)
Property Details
|
MLS® Number
|
N4565388 |
|
Property Type
|
Single Family |
|
Community Name
|
Alcona |
|
Amenities Near By
|
Park, Schools |
|
Parking Space Total
|
6 |
Building
|
Bathroom Total
|
4 |
|
Bedrooms Above Ground
|
4 |
|
Bedrooms Below Ground
|
1 |
|
Bedrooms Total
|
5 |
|
Basement Type
|
Full |
|
Construction Style Attachment
|
Detached |
|
Cooling Type
|
Central Air Conditioning |
|
Exterior Finish
|
Brick |
|
Fireplace Present
|
Yes |
|
Heating Fuel
|
Natural Gas |
|
Heating Type
|
Forced Air |
|
Stories Total
|
2 |
|
Type
|
House |
Parking
Land
|
Acreage
|
No |
|
Land Amenities
|
Park, Schools |
|
Size Irregular
|
51.48 X 102.63 Ft ; Irregular Shape |
|
Size Total Text
|
51.48 X 102.63 Ft ; Irregular Shape |
|
Surface Water
|
Lake/pond |
Rooms
| Level |
Type |
Length |
Width |
Dimensions |
|
Second Level |
Master Bedroom |
5.67 m |
4.57 m |
5.67 m x 4.57 m |
|
Second Level |
Bedroom 2 |
3.87 m |
3.35 m |
3.87 m x 3.35 m |
|
Second Level |
Bedroom 3 |
3.66 m |
3.96 m |
3.66 m x 3.96 m |
|
Second Level |
Bedroom 4 |
4.15 m |
4.33 m |
4.15 m x 4.33 m |
|
Second Level |
Media |
3.96 m |
2.74 m |
3.96 m x 2.74 m |
|
Main Level |
Kitchen |
4.27 m |
3.66 m |
4.27 m x 3.66 m |
|
Main Level |
Eating Area |
4.27 m |
3.96 m |
4.27 m x 3.96 m |
|
Main Level |
Dining Room |
5.18 m |
4.45 m |
5.18 m x 4.45 m |
|
Main Level |
Living Room |
5.49 m |
4.88 m |
5.49 m x 4.88 m |
|
Main Level |
Library |
2.74 m |
3.54 m |
2.74 m x 3.54 m |
Utilities
|
Sewer
|
Installed |
|
Natural Gas
|
Installed |
|
Electricity
|
Installed |
|
Cable
|
Installed |
https://www.realtor.ca/PropertyDetails.aspx?PropertyId=21097796
