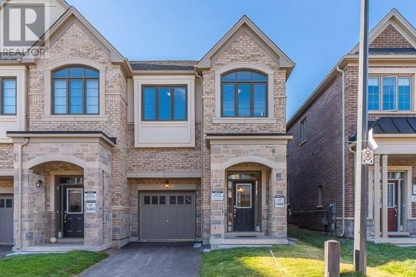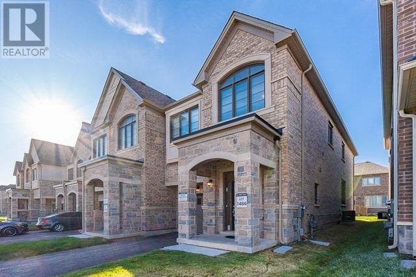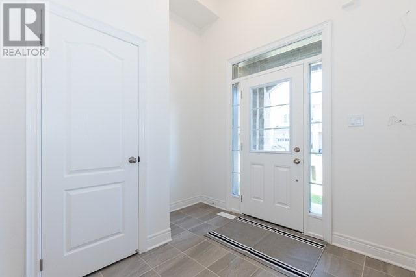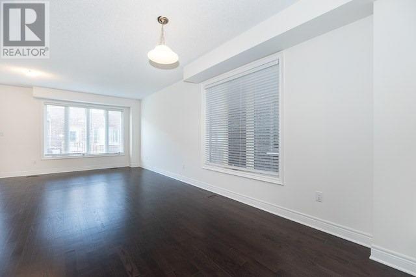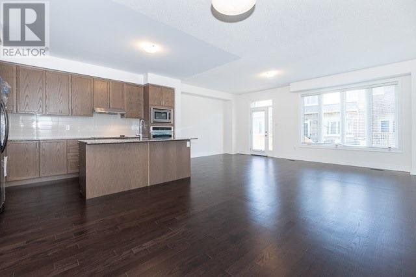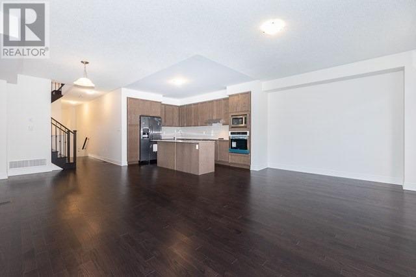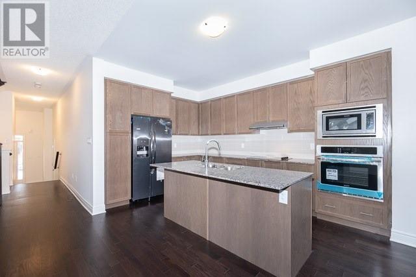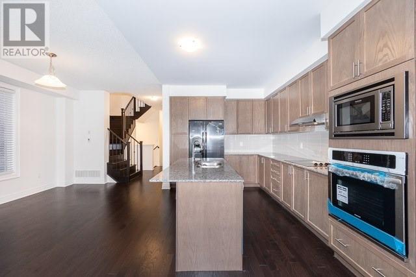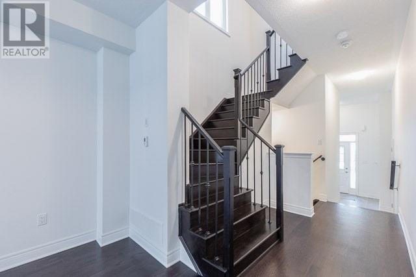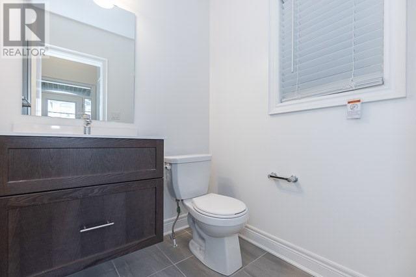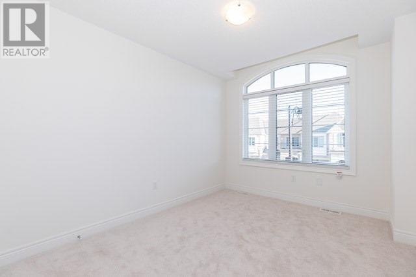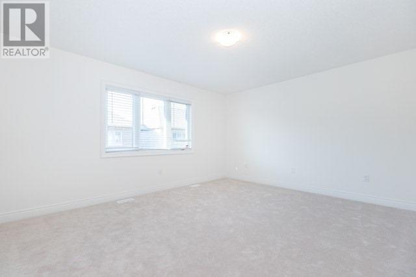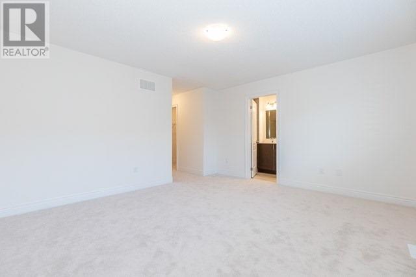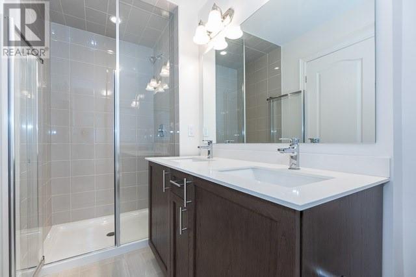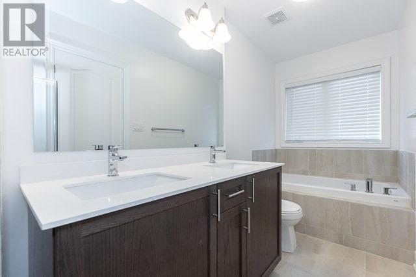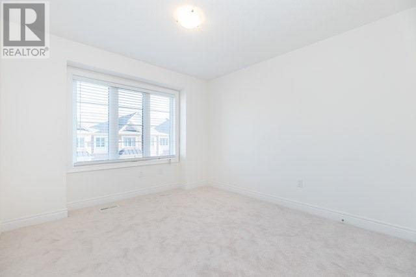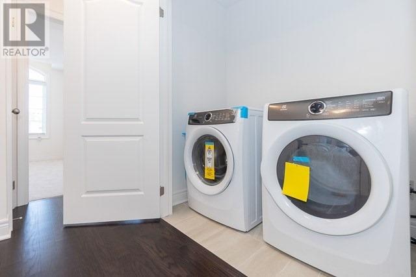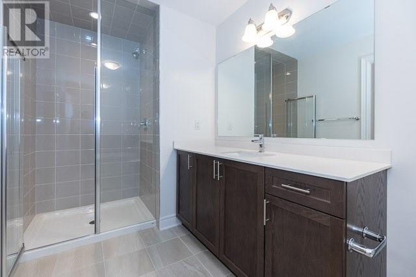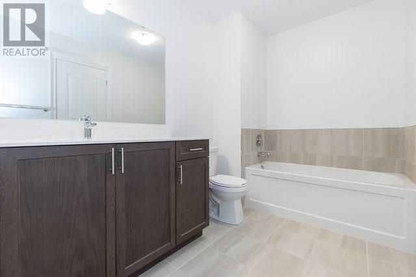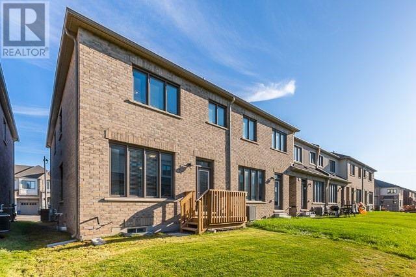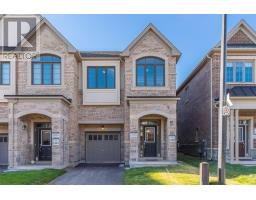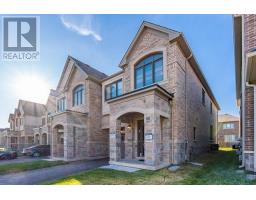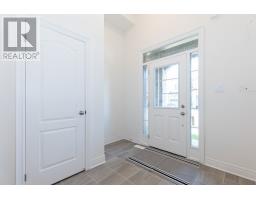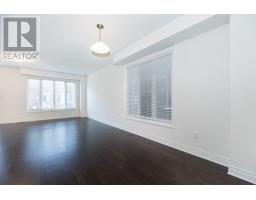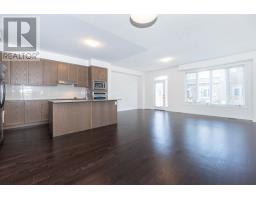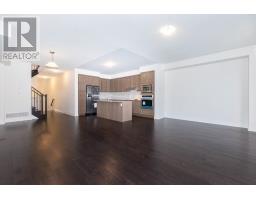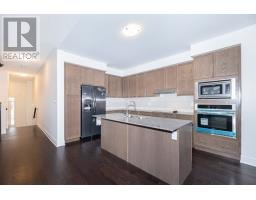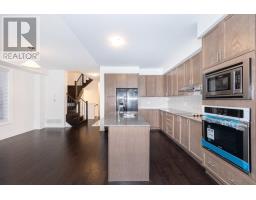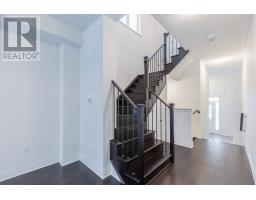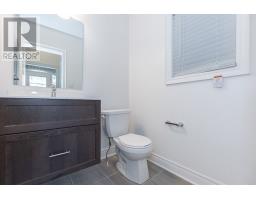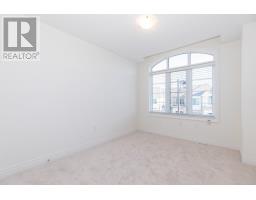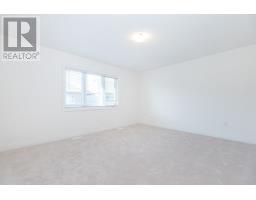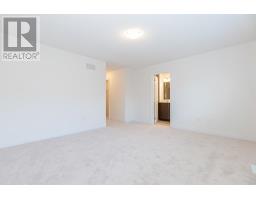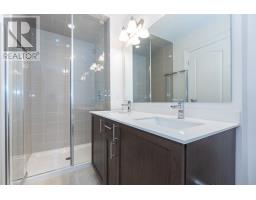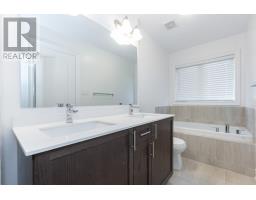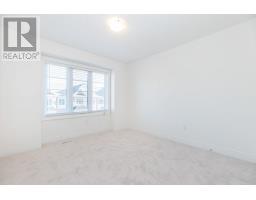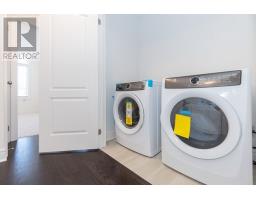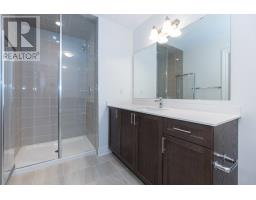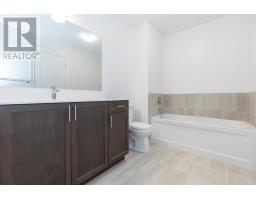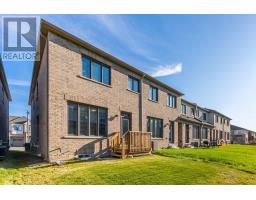4 Bedroom
3 Bathroom
Central Air Conditioning
Forced Air
$844,500
Gorgeous End-Unit Townhouse, Like A Semi-Detached. 1 Year Brand-New, No One Lived In It, Be The First To Enjoy. This Beautiful House Features Around 2005 Sqft, Open Concept, 9' Ceiling & Hardwood Flooring In Main Floor, Lovely Kitchen Stainless Steel Appliances, Built-In Cooktop, Side Wall Built-In Oven And Microwave, Backsplash, Granite Counter-Top And Long Cabinets. 4 Good Size Bedrooms, And 2nd Floor Laundry. No Sidewalk**** EXTRAS **** Oak-Wood Staircase With Wrought Iron Pickets. Access To The Garage From The House. Inclusion: Garage Door Opener, All 6 Appliances, Ac Unit, All Window Blinds/Covers. Close To Grocery/Super Markets, Schools, Transits, Restaurants, Parks. (id:25308)
Property Details
|
MLS® Number
|
W4605818 |
|
Property Type
|
Single Family |
|
Community Name
|
Ford |
|
Parking Space Total
|
2 |
Building
|
Bathroom Total
|
3 |
|
Bedrooms Above Ground
|
4 |
|
Bedrooms Total
|
4 |
|
Basement Development
|
Unfinished |
|
Basement Type
|
Full (unfinished) |
|
Construction Style Attachment
|
Attached |
|
Cooling Type
|
Central Air Conditioning |
|
Exterior Finish
|
Brick, Stone |
|
Heating Fuel
|
Natural Gas |
|
Heating Type
|
Forced Air |
|
Stories Total
|
2 |
|
Type
|
Row / Townhouse |
Parking
Land
|
Acreage
|
No |
|
Size Irregular
|
22.59 X 90.22 Ft |
|
Size Total Text
|
22.59 X 90.22 Ft |
Rooms
| Level |
Type |
Length |
Width |
Dimensions |
|
Second Level |
Master Bedroom |
3.69 m |
4.3 m |
3.69 m x 4.3 m |
|
Second Level |
Bedroom 2 |
3.08 m |
2.87 m |
3.08 m x 2.87 m |
|
Second Level |
Bedroom 3 |
3.38 m |
2.87 m |
3.38 m x 2.87 m |
|
Second Level |
Bedroom 4 |
3.32 m |
3.23 m |
3.32 m x 3.23 m |
|
Second Level |
Laundry Room |
|
|
|
|
Ground Level |
Great Room |
3.66 m |
6.16 m |
3.66 m x 6.16 m |
|
Ground Level |
Dining Room |
4.42 m |
3.05 m |
4.42 m x 3.05 m |
|
Ground Level |
Kitchen |
4.42 m |
3.08 m |
4.42 m x 3.08 m |
https://www.realtor.ca/PropertyDetails.aspx?PropertyId=21238309
