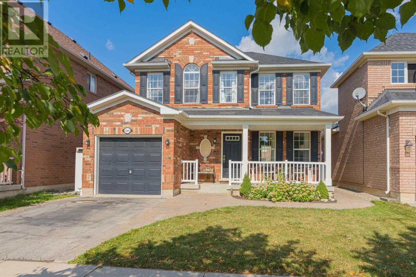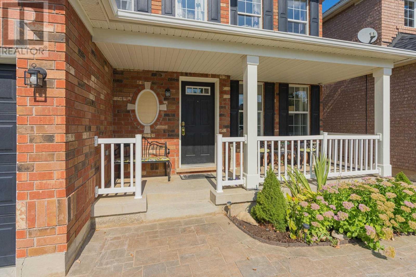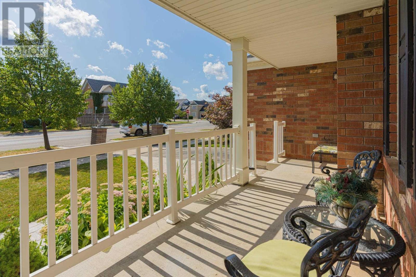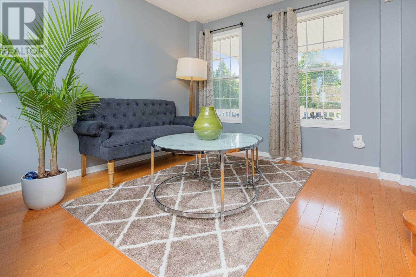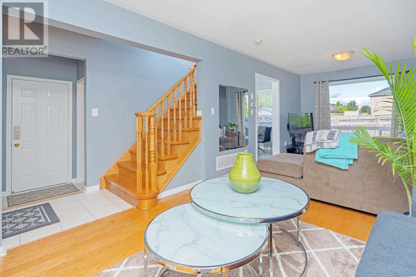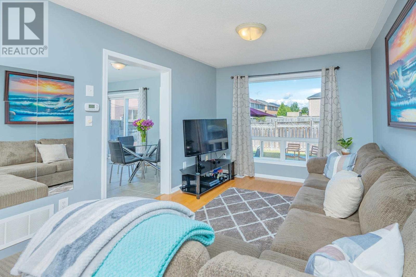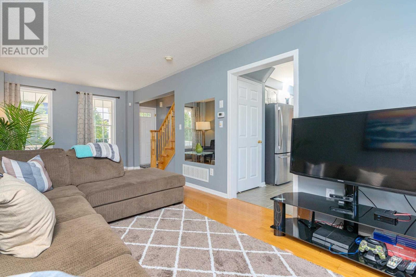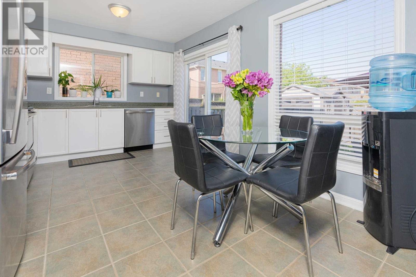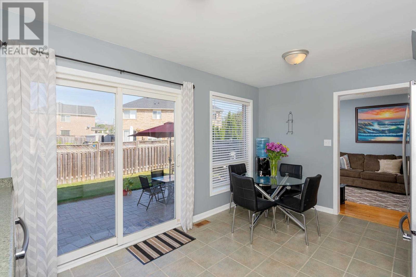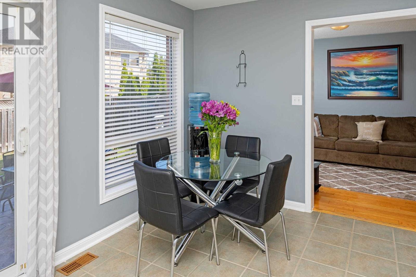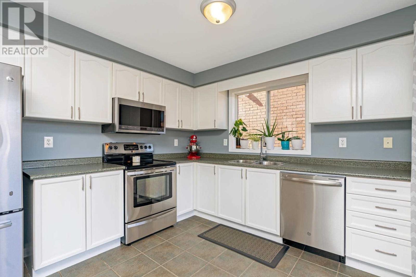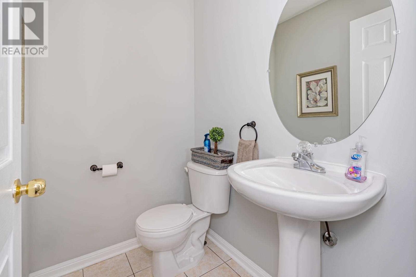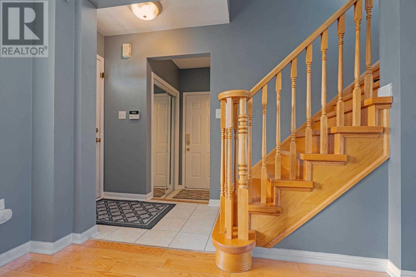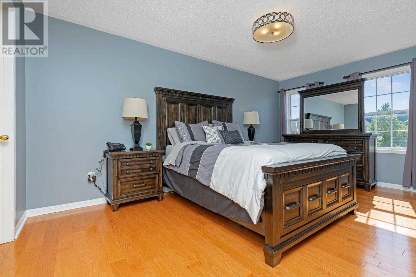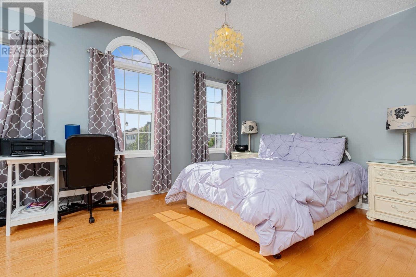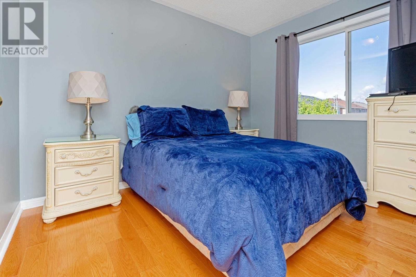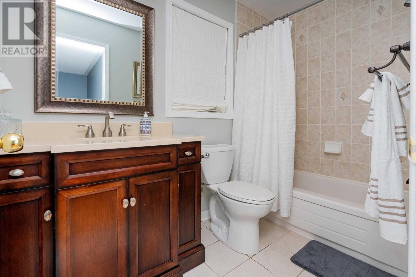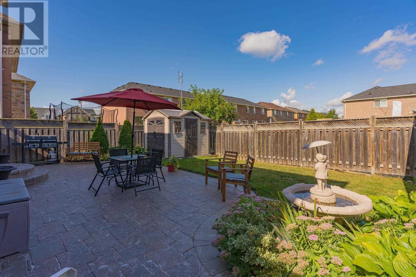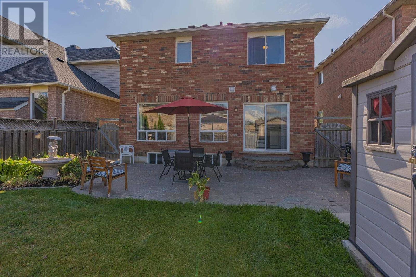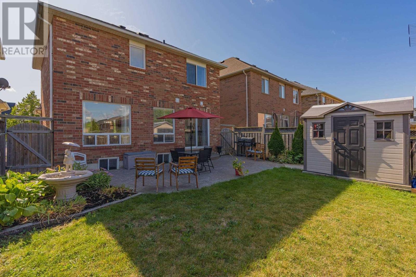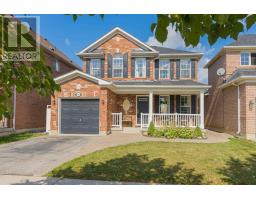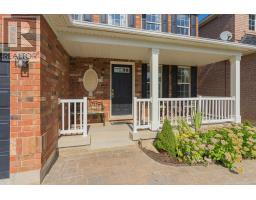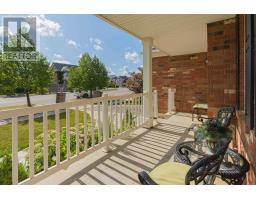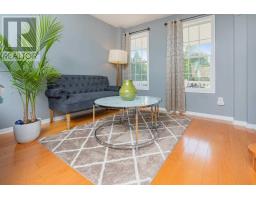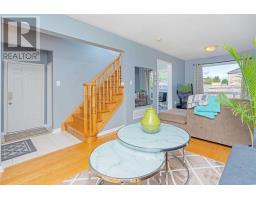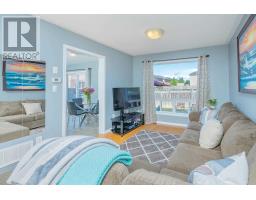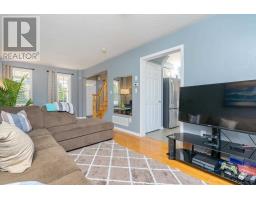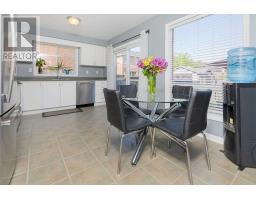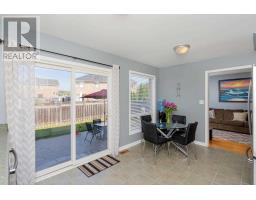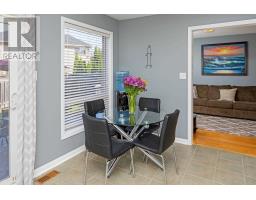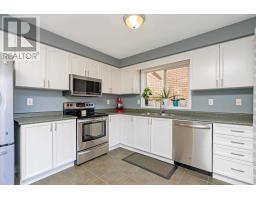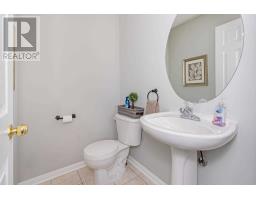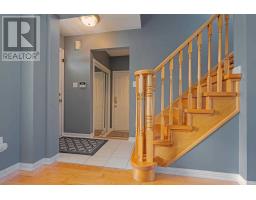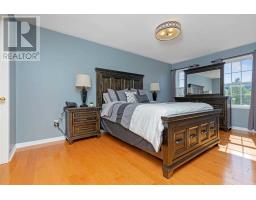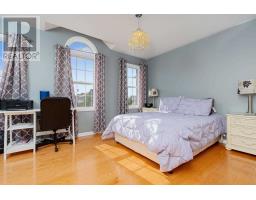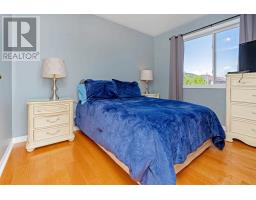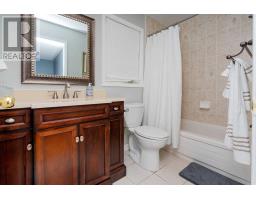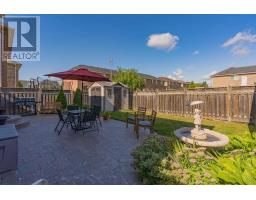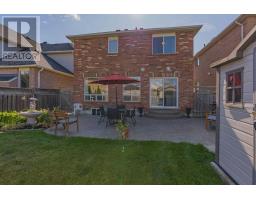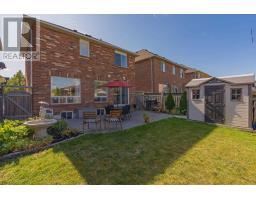3 Bedroom
2 Bathroom
Central Air Conditioning
Forced Air
$709,900
Well-Kept All Brick Detached Home In The Heart Of Mattamy's Original Hawthorne Village Neighbourhood. Great Schools Nearby, Lots Of Parks, And Bus Stop One Minute From The Front Door. Two Car Parking In The Driveway Plus One In Garage, Interlock Front And Back Patios, Large Front Porch, White Kitchen With Top Quality Appliances, And No Carpets - All Tile And Hardwood Floors. New Roof In 2018.**** EXTRAS **** S/S Fridge, Stove, D/W, Otr Micro, Washer, Dryer, Elf's, Wc's, Cac, Furnace, Hwt(R), Alarm Equip, Gdo/2 Rem, Bathroom Mirrors, Shed & Fountain In Yard. Exclude: Central Vacuum & Attachments. (id:25308)
Property Details
|
MLS® Number
|
W4591472 |
|
Property Type
|
Single Family |
|
Community Name
|
Beaty |
|
Amenities Near By
|
Park, Public Transit, Schools |
|
Parking Space Total
|
3 |
Building
|
Bathroom Total
|
2 |
|
Bedrooms Above Ground
|
3 |
|
Bedrooms Total
|
3 |
|
Basement Development
|
Unfinished |
|
Basement Type
|
N/a (unfinished) |
|
Construction Style Attachment
|
Detached |
|
Cooling Type
|
Central Air Conditioning |
|
Exterior Finish
|
Brick |
|
Heating Fuel
|
Natural Gas |
|
Heating Type
|
Forced Air |
|
Stories Total
|
2 |
|
Type
|
House |
Parking
Land
|
Acreage
|
No |
|
Land Amenities
|
Park, Public Transit, Schools |
|
Size Irregular
|
36.09 X 80.38 Ft ; Fully Fenced, Interlock Patio |
|
Size Total Text
|
36.09 X 80.38 Ft ; Fully Fenced, Interlock Patio |
Rooms
| Level |
Type |
Length |
Width |
Dimensions |
|
Second Level |
Master Bedroom |
5.08 m |
3.1 m |
5.08 m x 3.1 m |
|
Second Level |
Bedroom 2 |
3.35 m |
2.73 m |
3.35 m x 2.73 m |
|
Second Level |
Bedroom 3 |
4.58 m |
3.05 m |
4.58 m x 3.05 m |
|
Main Level |
Living Room |
6.7 m |
3.5 m |
6.7 m x 3.5 m |
|
Main Level |
Dining Room |
6.7 m |
3.5 m |
6.7 m x 3.5 m |
|
Main Level |
Kitchen |
4.57 m |
3.2 m |
4.57 m x 3.2 m |
https://1341Clark.com
