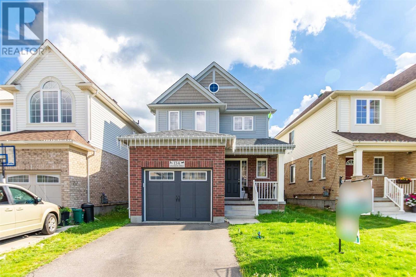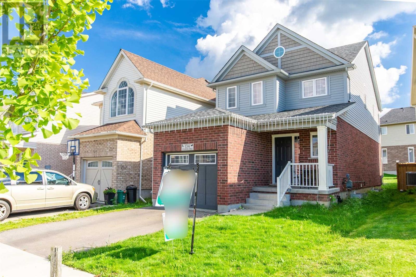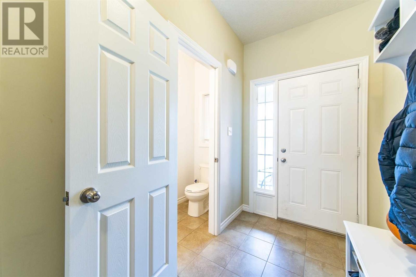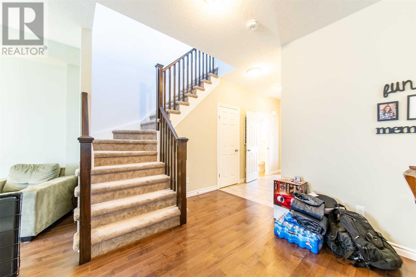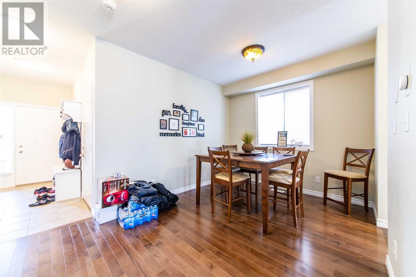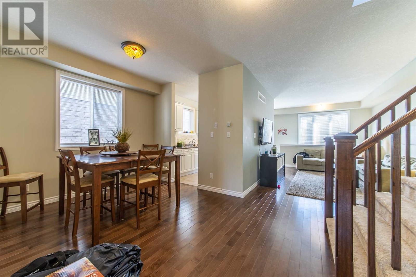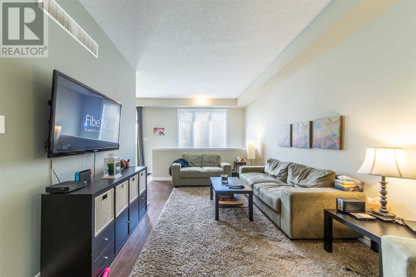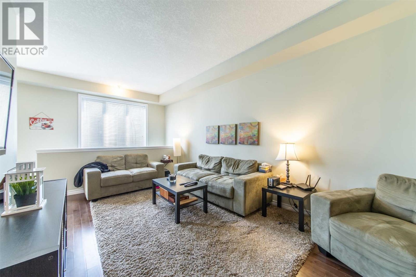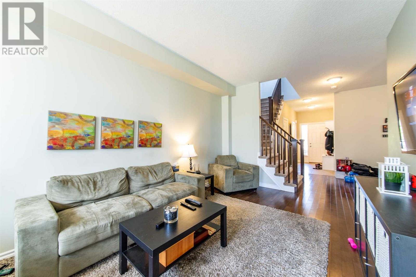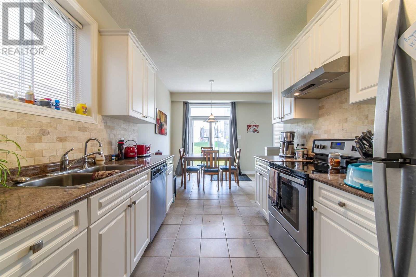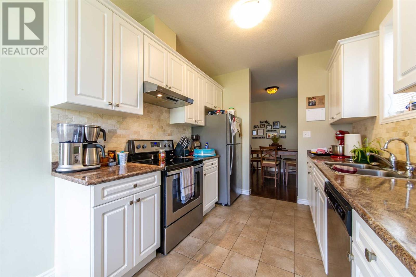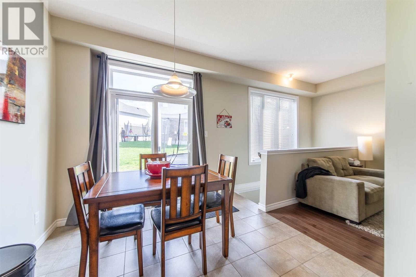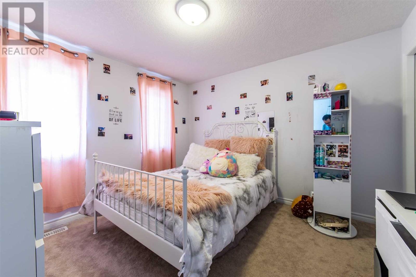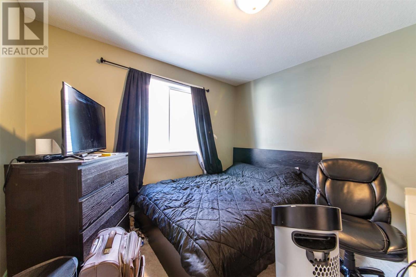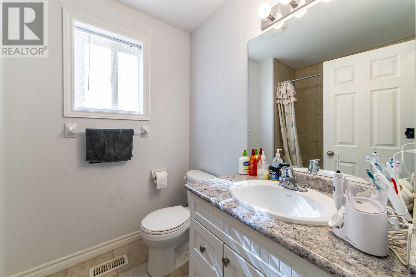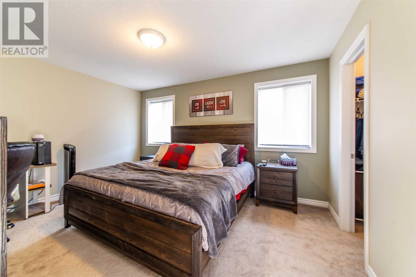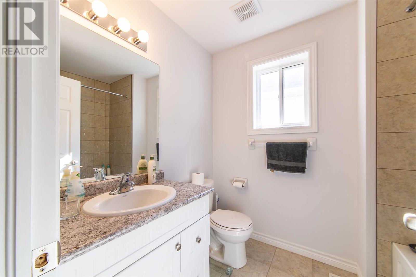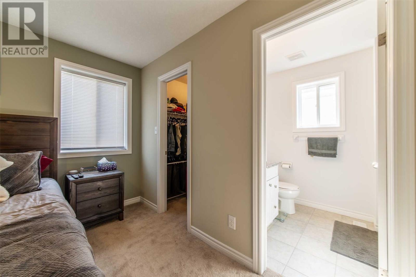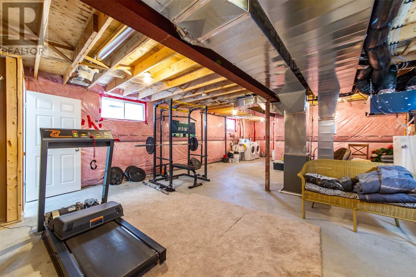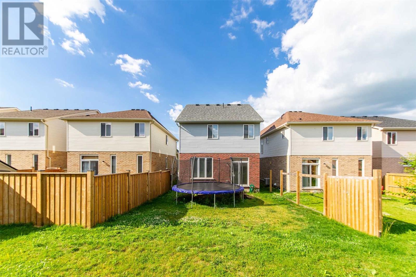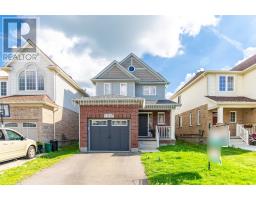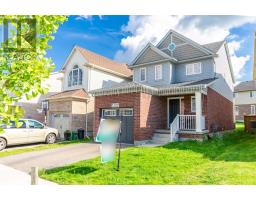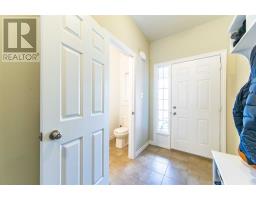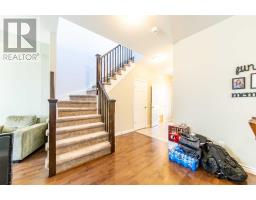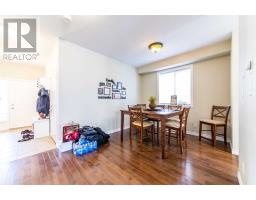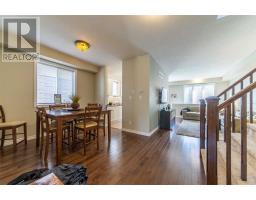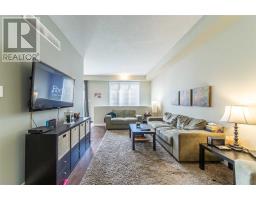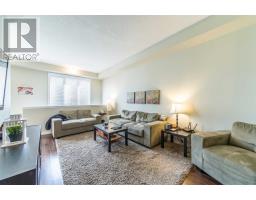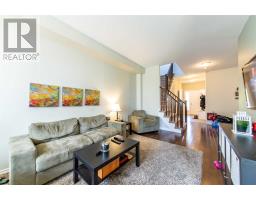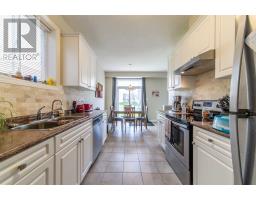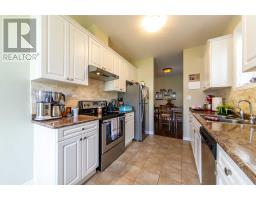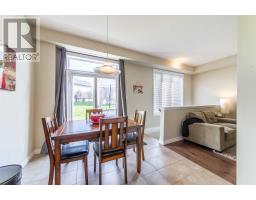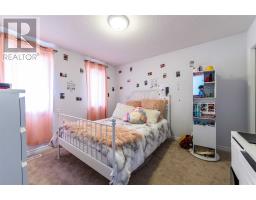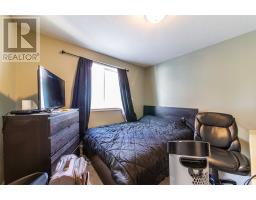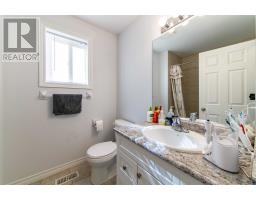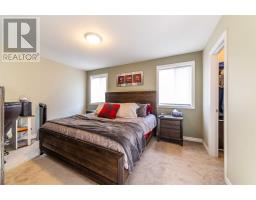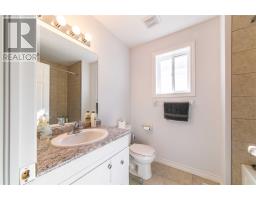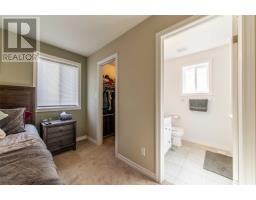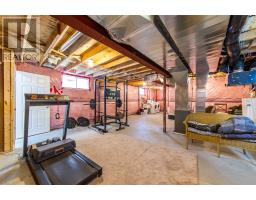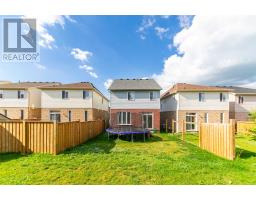3 Bedroom
3 Bathroom
Central Air Conditioning
Forced Air
$629,000
This Bright Beautiful Home Has 3 Good Size Bedrooms, 2.5 Bathrooms And An Attached Garage. Open Concept Main Floor With Ceramic Entry And Powder Room, Big Size Dining Room And Great Room Feature Maple Hardwood Flooring, Carpet Free Main Floor. On The Second Floor There Is A Large Master Bedroom With Walk-In Closet, A Good Size 4 Pieces Ensuite Bath With Ceramic Flooring, Other 2 Good Size Bedrooms And Another 4 Pieces Bathroom With Ceramic Flooring.**** EXTRAS **** Water Heater Owned. The Unfinished Basement Came With Three Piece Bathroom Rough-In And Big Windows. Minutes Away From Great Schools, Fairview Mall, Chicopee, Grand River Walking Trails, And Easy Access To Hwy 401/Highway 7. (id:25308)
Property Details
|
MLS® Number
|
X4505121 |
|
Property Type
|
Single Family |
|
Neigbourhood
|
Grand River South |
|
Amenities Near By
|
Park, Public Transit, Schools, Ski Area |
|
Parking Space Total
|
3 |
Building
|
Bathroom Total
|
3 |
|
Bedrooms Above Ground
|
3 |
|
Bedrooms Total
|
3 |
|
Basement Development
|
Unfinished |
|
Basement Type
|
N/a (unfinished) |
|
Construction Style Attachment
|
Detached |
|
Cooling Type
|
Central Air Conditioning |
|
Exterior Finish
|
Aluminum Siding, Brick |
|
Heating Fuel
|
Natural Gas |
|
Heating Type
|
Forced Air |
|
Stories Total
|
2 |
|
Type
|
House |
Parking
Land
|
Acreage
|
No |
|
Land Amenities
|
Park, Public Transit, Schools, Ski Area |
|
Size Irregular
|
29.9 X 100.08 Ft ; Irregular |
|
Size Total Text
|
29.9 X 100.08 Ft ; Irregular |
Rooms
| Level |
Type |
Length |
Width |
Dimensions |
|
Second Level |
Master Bedroom |
4.32 m |
3.35 m |
4.32 m x 3.35 m |
|
Second Level |
Bedroom 2 |
3.17 m |
3.17 m |
3.17 m x 3.17 m |
|
Second Level |
Bedroom 3 |
3.25 m |
3.66 m |
3.25 m x 3.66 m |
|
Second Level |
Bathroom |
|
|
|
|
Second Level |
Bathroom |
|
|
|
|
Main Level |
Eating Area |
2.51 m |
2.74 m |
2.51 m x 2.74 m |
|
Main Level |
Kitchen |
2.67 m |
2.9 m |
2.67 m x 2.9 m |
|
Main Level |
Great Room |
3.17 m |
5.18 m |
3.17 m x 5.18 m |
|
Main Level |
Dining Room |
3.35 m |
3.05 m |
3.35 m x 3.05 m |
|
Main Level |
Bathroom |
|
|
|
Utilities
|
Sewer
|
Available |
|
Natural Gas
|
Available |
|
Electricity
|
Available |
https://www.realtor.ca/PropertyDetails.aspx?PropertyId=20894900
