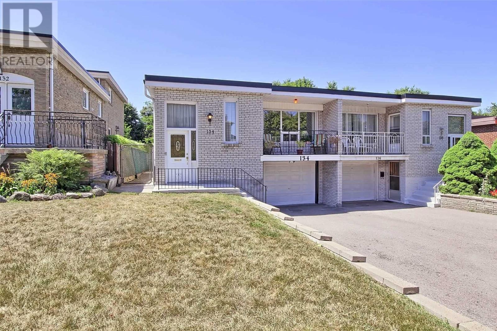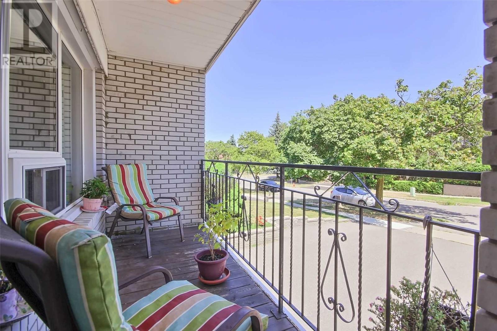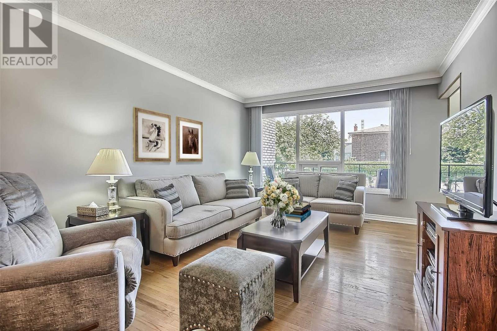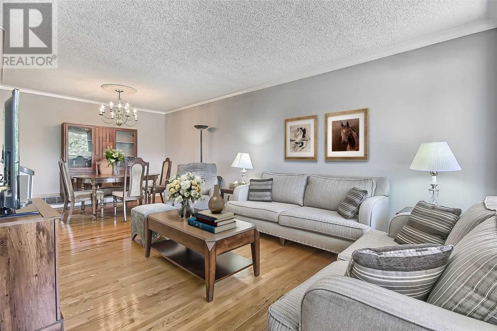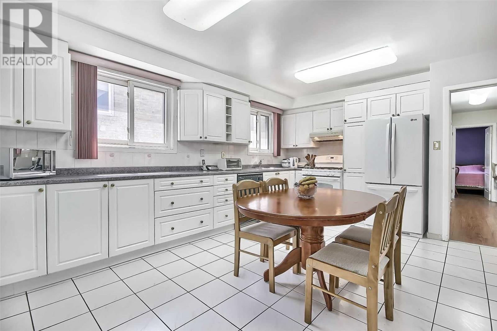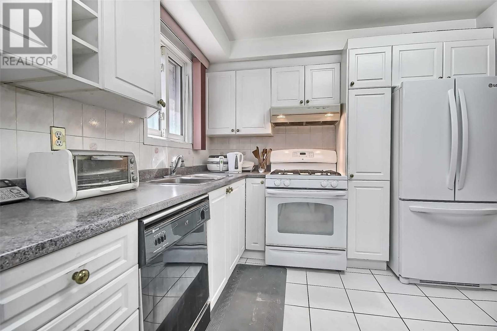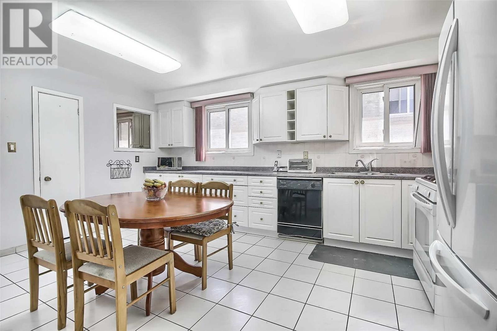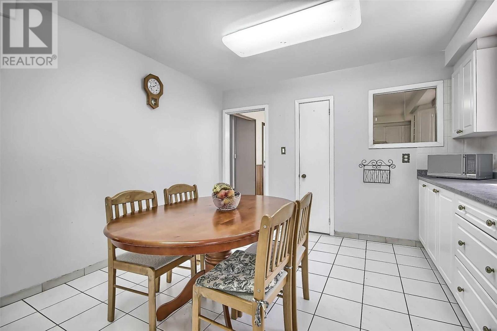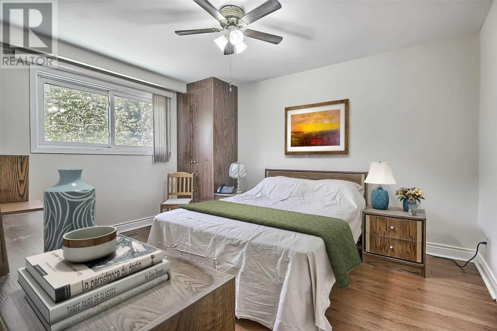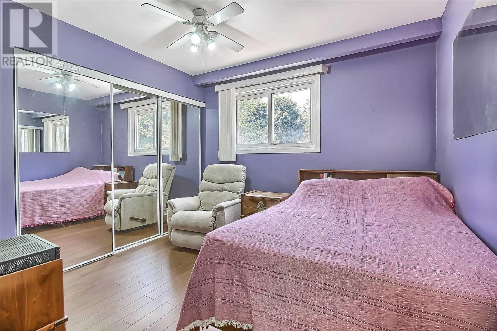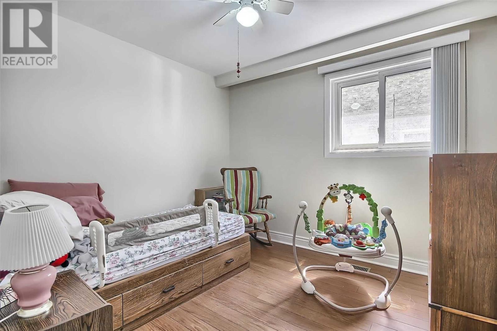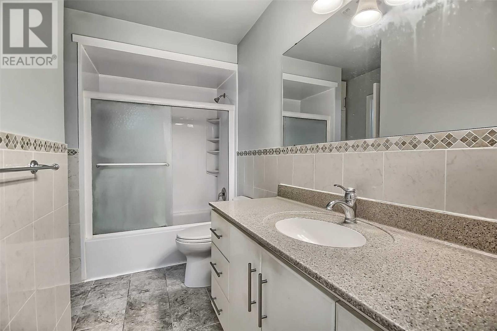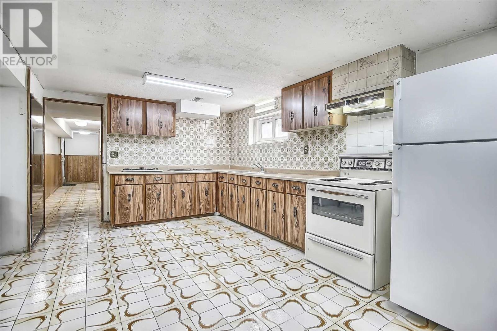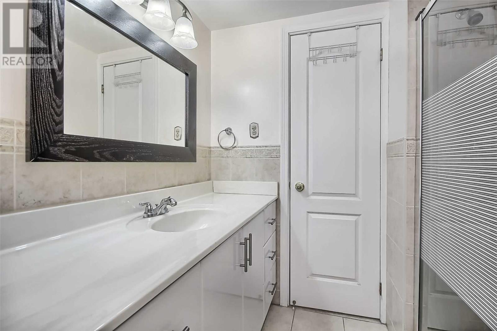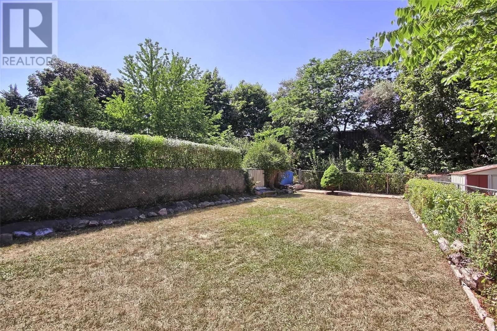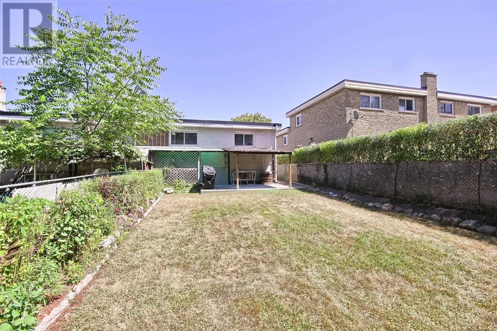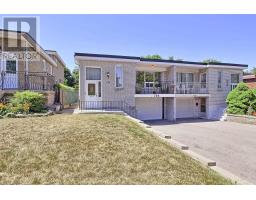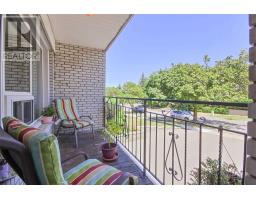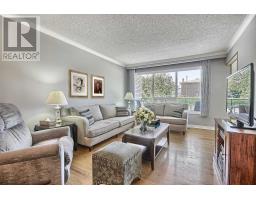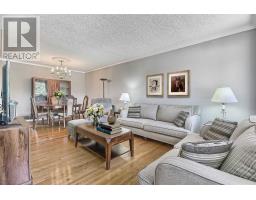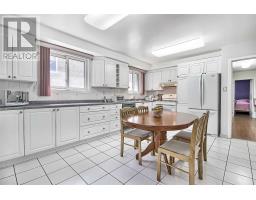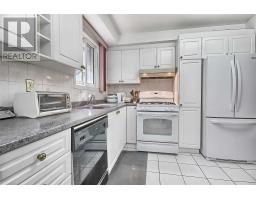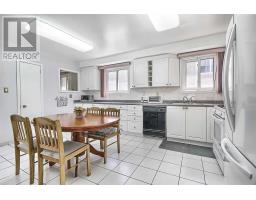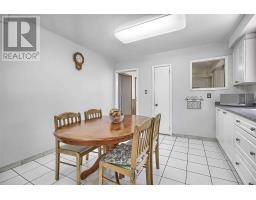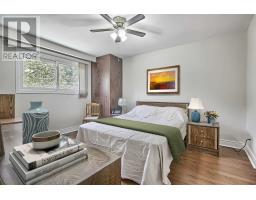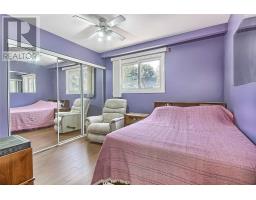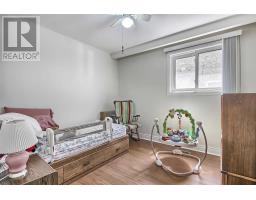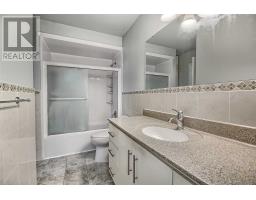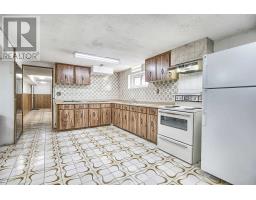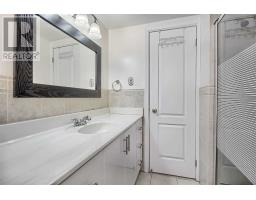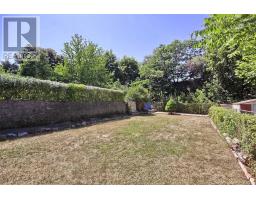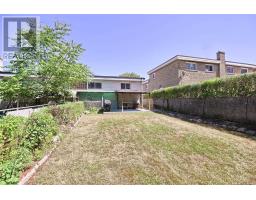134 Edmonton Dr Toronto, Ontario M2J 3X1
4 Bedroom
2 Bathroom
Raised Bungalow
Central Air Conditioning
Forced Air
$829,900
Welcome To Pleasant View! A Quiet/Mature Community With Original Ownership, This Property Displays Pride And Joy, With Huge Income Potential Of A 1+Den Or 2 Bedroom Lower Level Suite W/Separate Entrances. Upper Floor Features Large Living And Dining, Eat In Kitchen, Shared Master Ensuite. Exterior Features Ample Parking Drive, Large Private Backyard And Minutes To Public Transit, Highways, Parks And Schools, This Property Is A Must See!**** EXTRAS **** Main Floor Fridge, Stove; Hoodfan; Dishwasher; Lower Level Washer, Dryer, Stove, Hoodfan, Fridge; All Elf's; A/C(O); Furnace(O); Hwt(O) (id:25308)
Property Details
| MLS® Number | C4593600 |
| Property Type | Single Family |
| Community Name | Pleasant View |
| Amenities Near By | Park, Public Transit, Schools |
| Parking Space Total | 4 |
Building
| Bathroom Total | 2 |
| Bedrooms Above Ground | 3 |
| Bedrooms Below Ground | 1 |
| Bedrooms Total | 4 |
| Architectural Style | Raised Bungalow |
| Basement Development | Finished |
| Basement Features | Separate Entrance, Walk Out |
| Basement Type | N/a (finished) |
| Construction Style Attachment | Semi-detached |
| Cooling Type | Central Air Conditioning |
| Exterior Finish | Brick |
| Heating Fuel | Natural Gas |
| Heating Type | Forced Air |
| Stories Total | 1 |
| Type | House |
Parking
| Garage |
Land
| Acreage | No |
| Land Amenities | Park, Public Transit, Schools |
| Size Irregular | 30 X 150 Ft |
| Size Total Text | 30 X 150 Ft |
Rooms
| Level | Type | Length | Width | Dimensions |
|---|---|---|---|---|
| Main Level | Living Room | 7.09 m | 3.58 m | 7.09 m x 3.58 m |
| Main Level | Dining Room | 7.09 m | 3.58 m | 7.09 m x 3.58 m |
| Main Level | Kitchen | 5 m | 3.66 m | 5 m x 3.66 m |
| Main Level | Master Bedroom | 4.19 m | 3.35 m | 4.19 m x 3.35 m |
| Main Level | Bedroom 2 | 3.18 m | 3.12 m | 3.18 m x 3.12 m |
| Main Level | Bedroom 3 | 3.15 m | 2.87 m | 3.15 m x 2.87 m |
| Main Level | Foyer | 3.66 m | 1.96 m | 3.66 m x 1.96 m |
| Ground Level | Family Room | 7.32 m | 7.06 m | 7.32 m x 7.06 m |
| Ground Level | Laundry Room |
https://www.realtor.ca/PropertyDetails.aspx?PropertyId=21195061
Interested?
Contact us for more information
