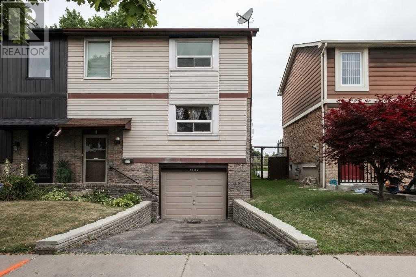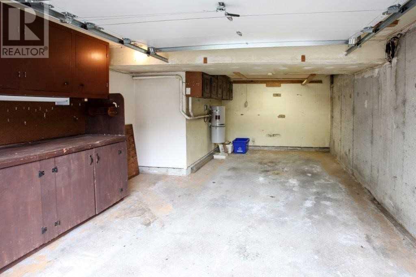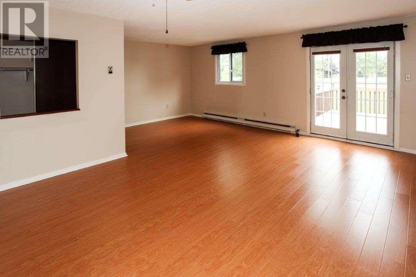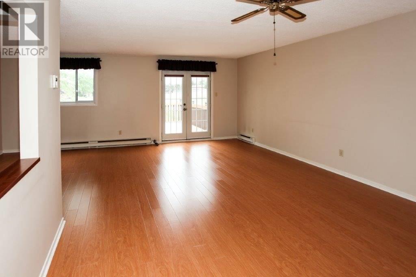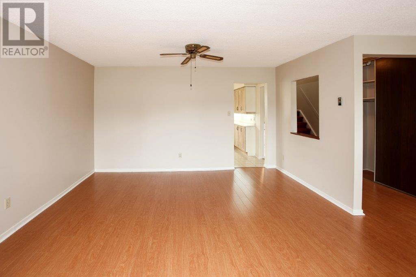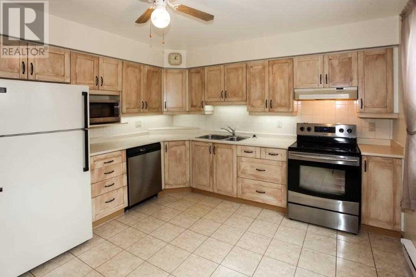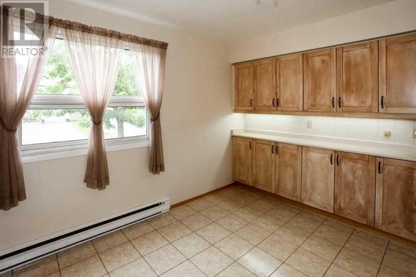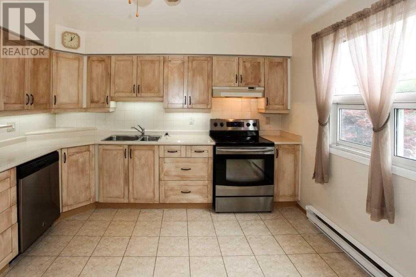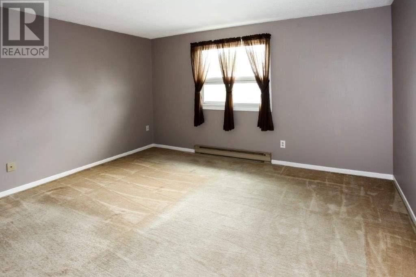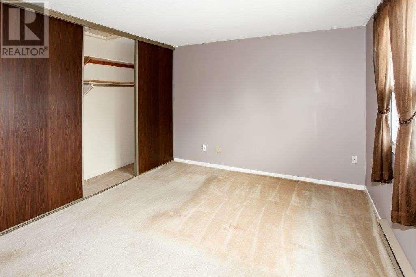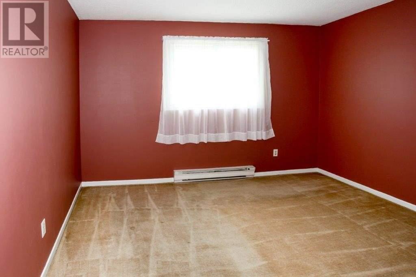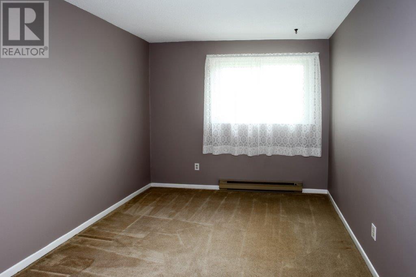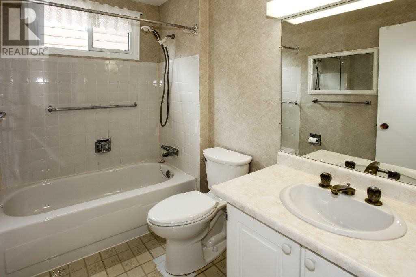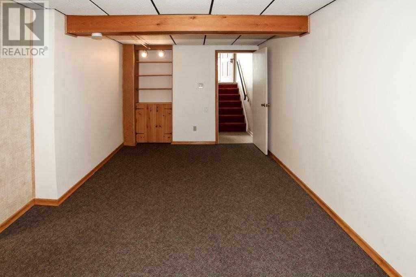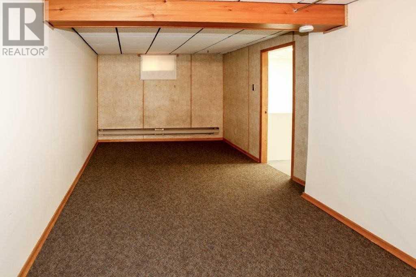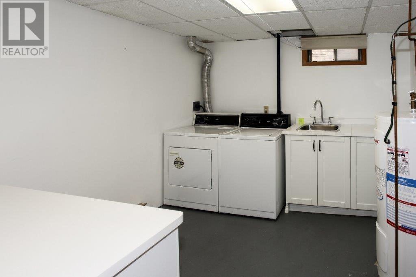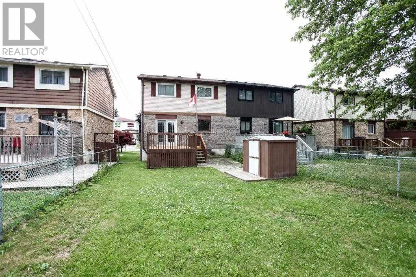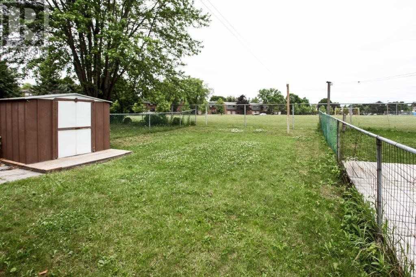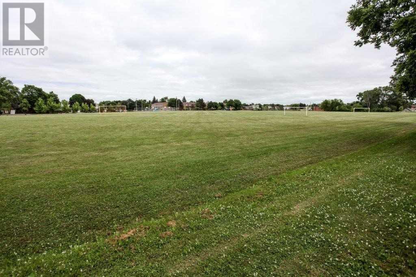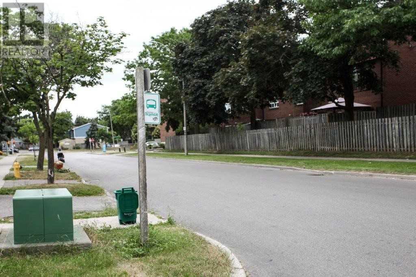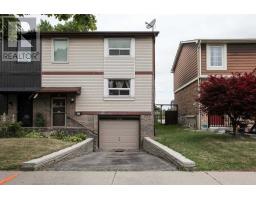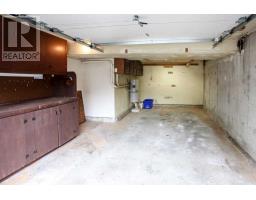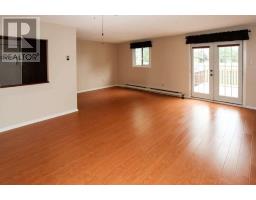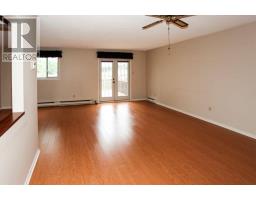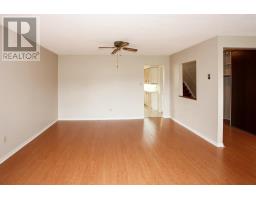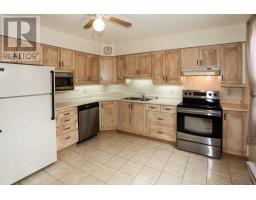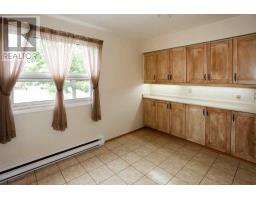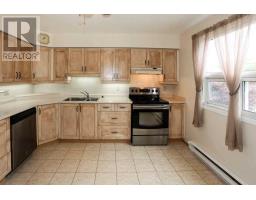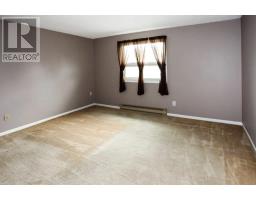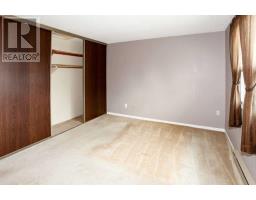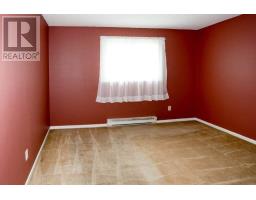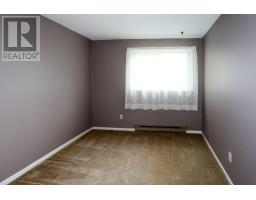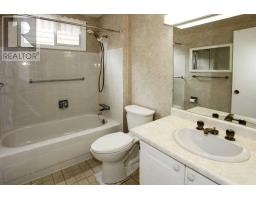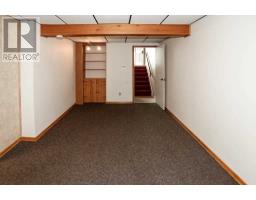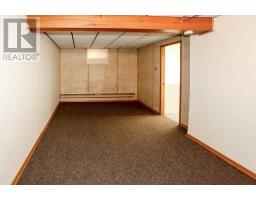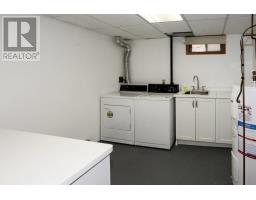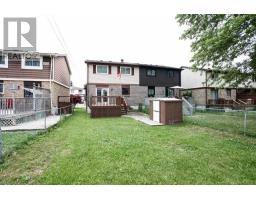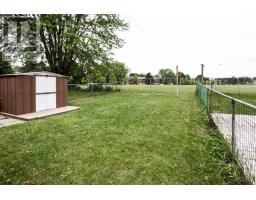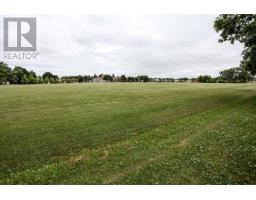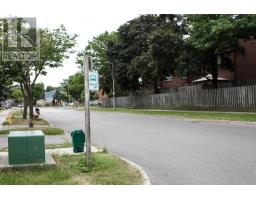3 Bedroom
1 Bathroom
Baseboard Heaters
$549,700
Nice 3 Bed. Semi-Detached 2 Storey Backing Onto A Large Park & Located On A Short Cul-De-Sac! New Roof-'12! Newer Garage Door! Many Windows Replaced! Big Renovated Kit. C/W Ceramic Backsplash, Clg. Fan, Under Cabinet Lighting, Lots Of Cupboards & Counter Space! Garden Doors W/O To A Deck (13' 4""X 9' 2"") From Lr.! Functional Laundry Rm. C/W New Cupboards, Countertop, Sink, & Tap! New Toilet In Bathroom! Close To All Amenities! Same Owners Since !984!**** EXTRAS **** Broadloom W/Laid; All Electric Light Fixtures; All Window Coverings; 2 Clg. Fans; Fridge; Ss Stove; Ss B/Id/W; Ss Microwave; Washer; Dryer; Cvac & Attachments; Garden Shed; Ehwh(R); Work Bench In Garage; & Cupboards In Garage! (id:25308)
Property Details
|
MLS® Number
|
E4519452 |
|
Property Type
|
Single Family |
|
Community Name
|
Liverpool |
|
Amenities Near By
|
Park, Public Transit, Schools |
|
Features
|
Cul-de-sac |
|
Parking Space Total
|
2 |
|
View Type
|
View |
Building
|
Bathroom Total
|
1 |
|
Bedrooms Above Ground
|
3 |
|
Bedrooms Total
|
3 |
|
Basement Development
|
Finished |
|
Basement Type
|
N/a (finished) |
|
Construction Style Attachment
|
Semi-detached |
|
Exterior Finish
|
Aluminum Siding, Brick |
|
Heating Fuel
|
Electric |
|
Heating Type
|
Baseboard Heaters |
|
Stories Total
|
2 |
|
Type
|
House |
Parking
Land
|
Acreage
|
No |
|
Land Amenities
|
Park, Public Transit, Schools |
|
Size Irregular
|
27.52 X 100 Ft ; 40r2735, Pt.23 & Rp40r4089, Pt. 4 |
|
Size Total Text
|
27.52 X 100 Ft ; 40r2735, Pt.23 & Rp40r4089, Pt. 4 |
Rooms
| Level |
Type |
Length |
Width |
Dimensions |
|
Second Level |
Master Bedroom |
4.45 m |
4.15 m |
4.45 m x 4.15 m |
|
Second Level |
Bedroom 2 |
3.7 m |
3.05 m |
3.7 m x 3.05 m |
|
Second Level |
Bedroom 3 |
3.55 m |
2.7 m |
3.55 m x 2.7 m |
|
Basement |
Recreational, Games Room |
5.55 m |
3.05 m |
5.55 m x 3.05 m |
|
Basement |
Laundry Room |
3.05 m |
2.9 m |
3.05 m x 2.9 m |
|
Ground Level |
Living Room |
5.7 m |
4.25 m |
5.7 m x 4.25 m |
|
Ground Level |
Dining Room |
3.35 m |
2.15 m |
3.35 m x 2.15 m |
|
Ground Level |
Kitchen |
4.3 m |
3.65 m |
4.3 m x 3.65 m |
https://www.realtor.ca/PropertyDetails.aspx?PropertyId=20930766
