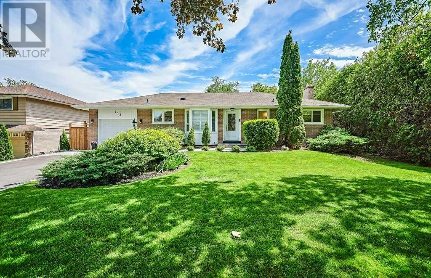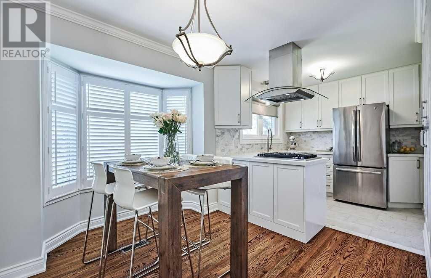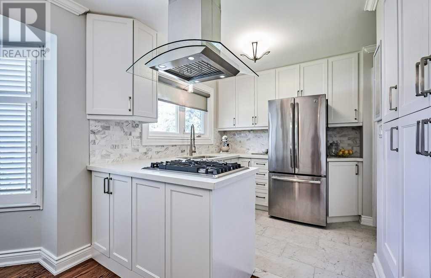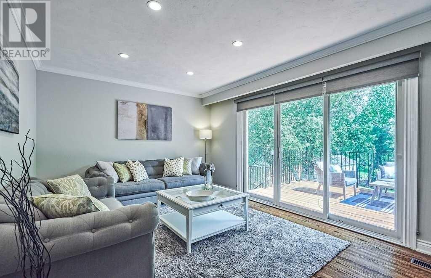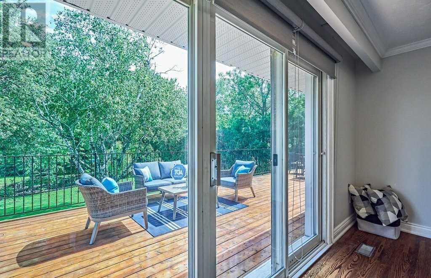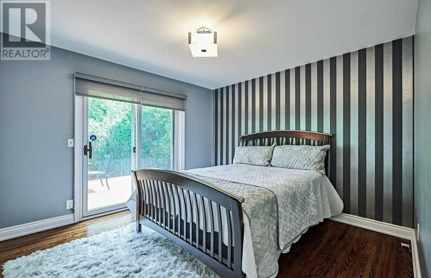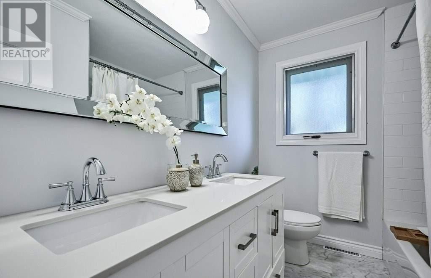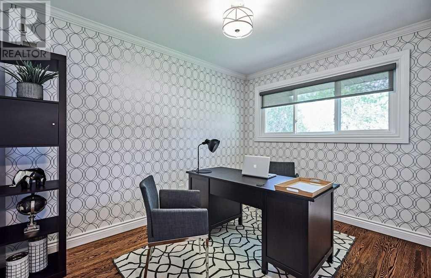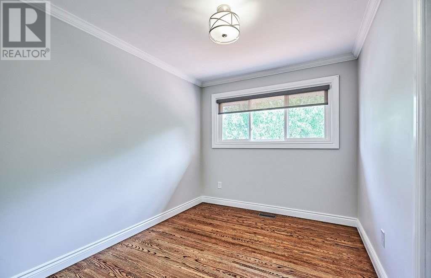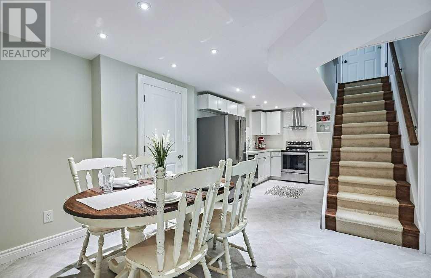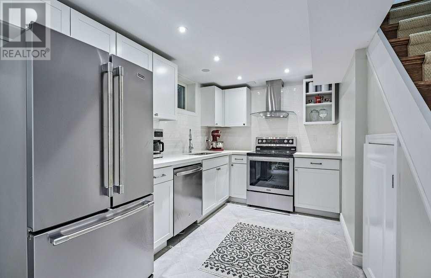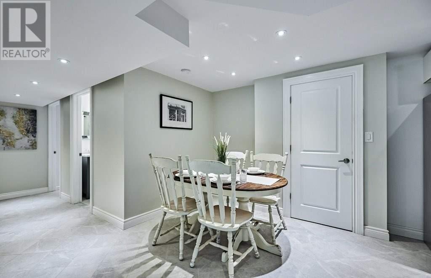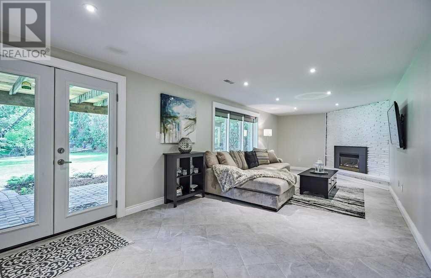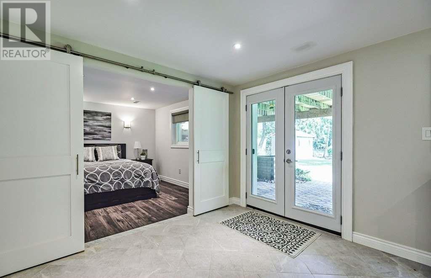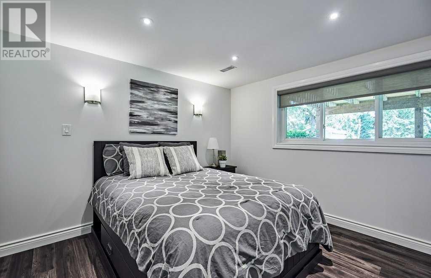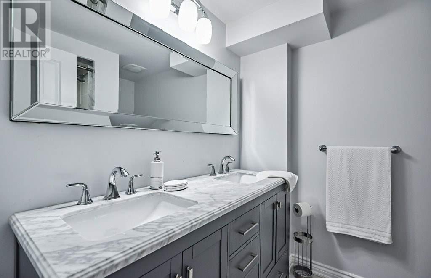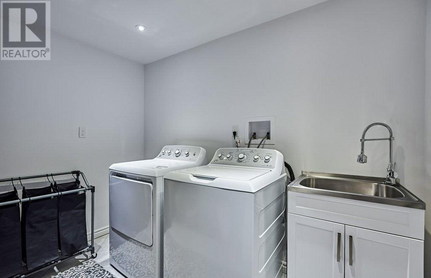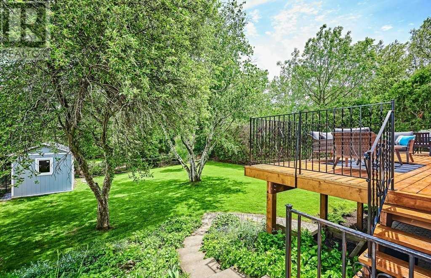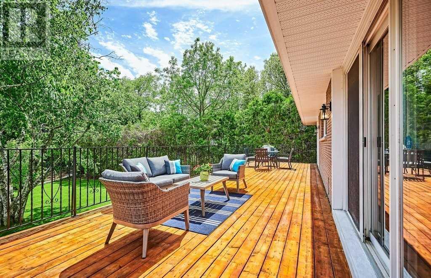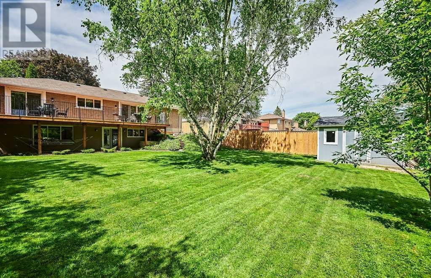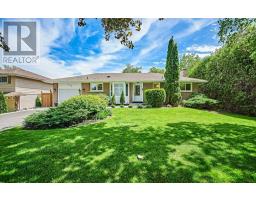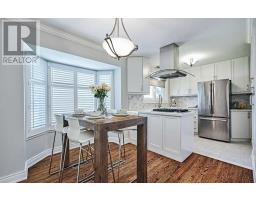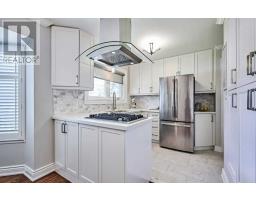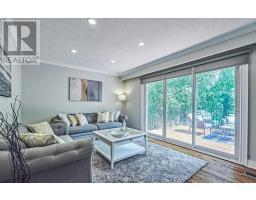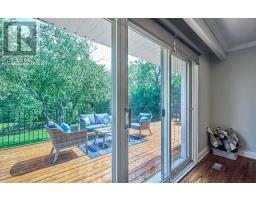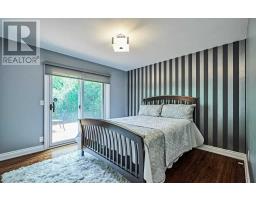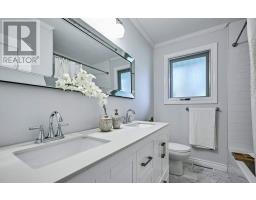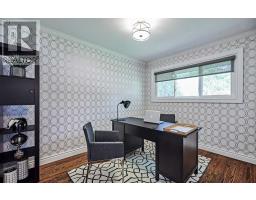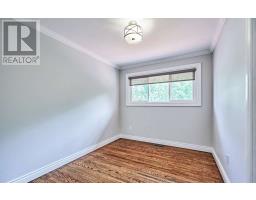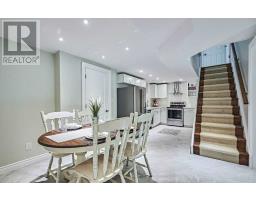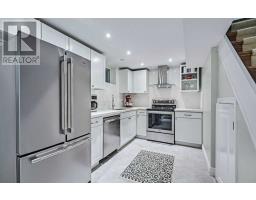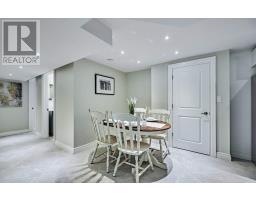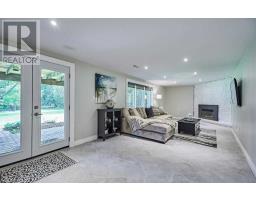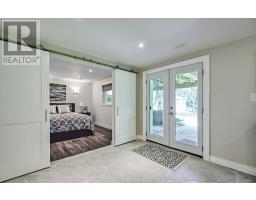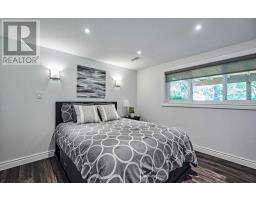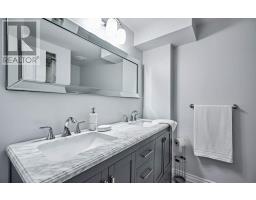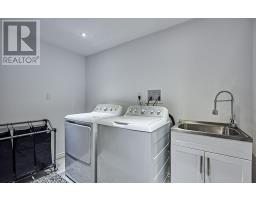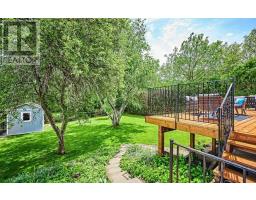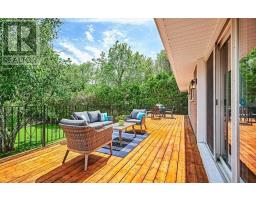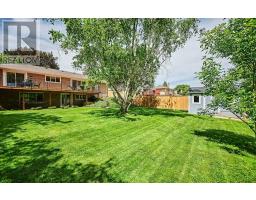4 Bedroom
2 Bathroom
Bungalow
Fireplace
Central Air Conditioning
Forced Air
$719,900
Spectacular 3+1 Brm, 2 Kitchen, 2 Bath, Detached Bungalow W/ W/O Finished Bsmt Located In Desirable North Oshawa! This Turn-Key Home Boast Lrg E/I Kitchen W/Gorgeous Backsplash, S/S Appls W/ New Dishwasher, Quartz Countertops, B/I Storage, Crown Moulding, Bay Window! Living Rm Includes Pot Lights, Crown Moulding, Hrdwd Flring & S/G W/O To Massive Deck O/L Tranquil Yard 3 Great Sized Brms On Main Flr Including Master W/Lrg Closet & S/G W/O To Deck. Lwr Lvl***** EXTRAS **** *Feats Family Rm W/Accent Brick F/P, Pot Lights, W/O To Private Patio Space & Yard, 4th Brm W/Above Grade Windows & Barn Drs, Designated Laundry Rm & E/I Kitchen! Enjoy Being Steps To Trails, Parks, Transit, Shopping & More! (id:25308)
Property Details
|
MLS® Number
|
E4562695 |
|
Property Type
|
Single Family |
|
Neigbourhood
|
Centennial |
|
Community Name
|
Centennial |
|
Parking Space Total
|
5 |
Building
|
Bathroom Total
|
2 |
|
Bedrooms Above Ground
|
3 |
|
Bedrooms Below Ground
|
1 |
|
Bedrooms Total
|
4 |
|
Architectural Style
|
Bungalow |
|
Basement Development
|
Finished |
|
Basement Features
|
Walk Out |
|
Basement Type
|
Full (finished) |
|
Construction Style Attachment
|
Detached |
|
Cooling Type
|
Central Air Conditioning |
|
Exterior Finish
|
Brick |
|
Fireplace Present
|
Yes |
|
Heating Fuel
|
Natural Gas |
|
Heating Type
|
Forced Air |
|
Stories Total
|
1 |
|
Type
|
House |
Parking
Land
|
Acreage
|
No |
|
Size Irregular
|
72 X 140 Ft ; West=140 Ft/east=127.17 Ft - Irregular |
|
Size Total Text
|
72 X 140 Ft ; West=140 Ft/east=127.17 Ft - Irregular |
Rooms
| Level |
Type |
Length |
Width |
Dimensions |
|
Lower Level |
Family Room |
8.33 m |
3.39 m |
8.33 m x 3.39 m |
|
Lower Level |
Bedroom 4 |
3.4 m |
2.5 m |
3.4 m x 2.5 m |
|
Lower Level |
Kitchen |
6.63 m |
2.34 m |
6.63 m x 2.34 m |
|
Lower Level |
Laundry Room |
2.87 m |
1.71 m |
2.87 m x 1.71 m |
|
Main Level |
Kitchen |
3.02 m |
2.48 m |
3.02 m x 2.48 m |
|
Main Level |
Eating Area |
3.08 m |
2.65 m |
3.08 m x 2.65 m |
|
Main Level |
Living Room |
5 m |
3.46 m |
5 m x 3.46 m |
|
Main Level |
Master Bedroom |
3.64 m |
3.44 m |
3.64 m x 3.44 m |
|
Main Level |
Bedroom 2 |
3.57 m |
2.61 m |
3.57 m x 2.61 m |
|
Main Level |
Bedroom 3 |
3.58 m |
2.63 m |
3.58 m x 2.63 m |
https://www.realtor.ca/PropertyDetails.aspx?PropertyId=21090467
