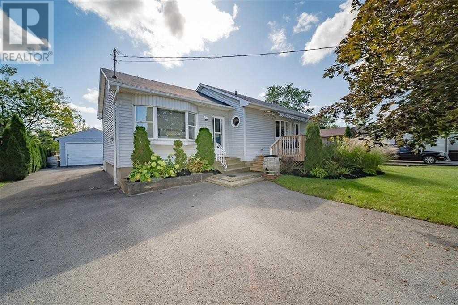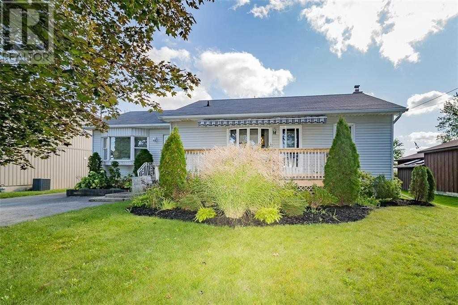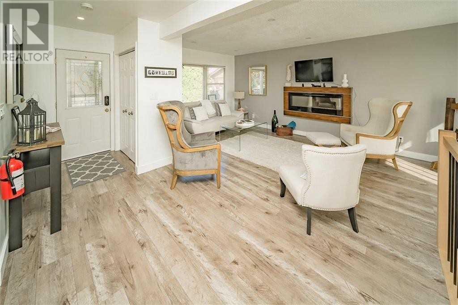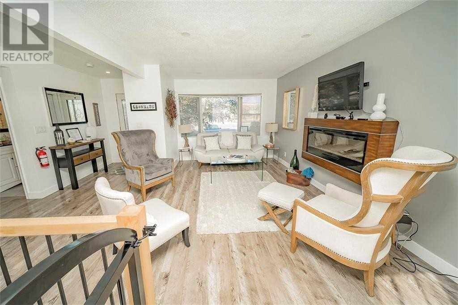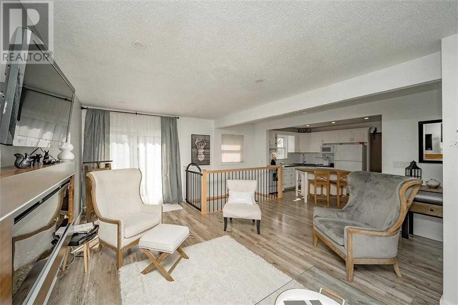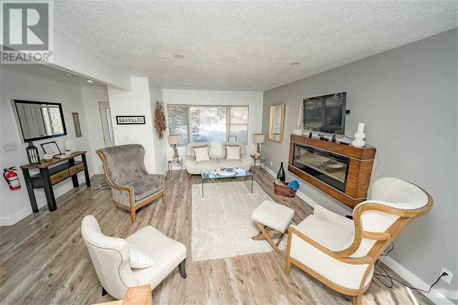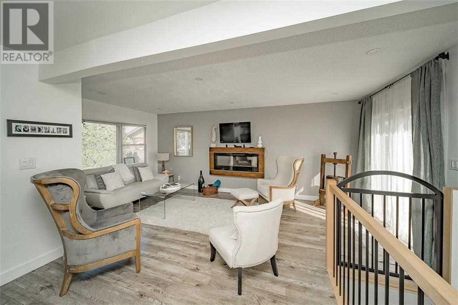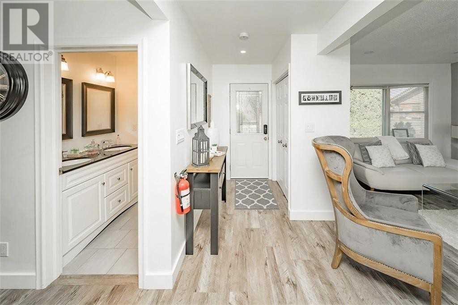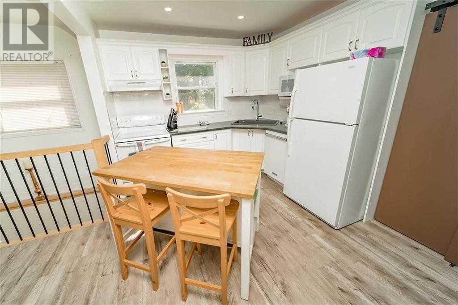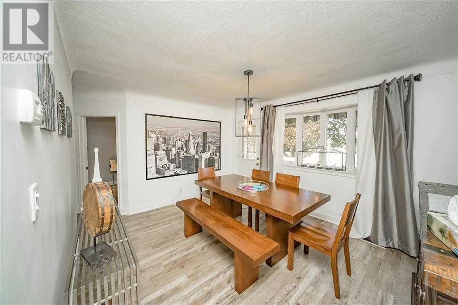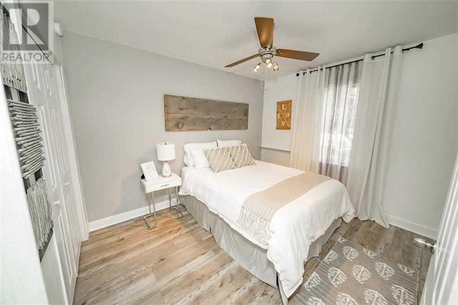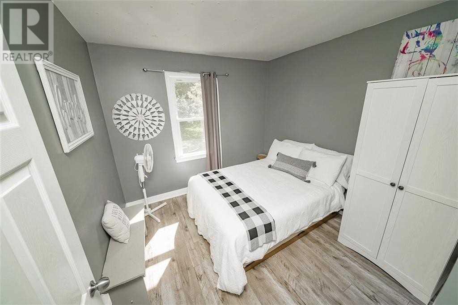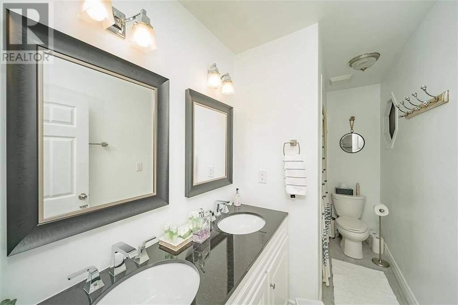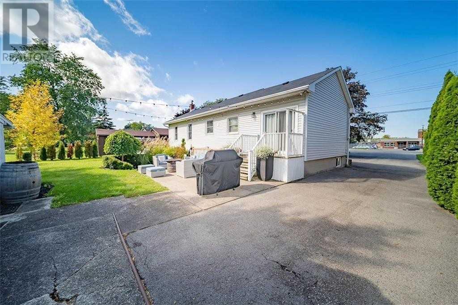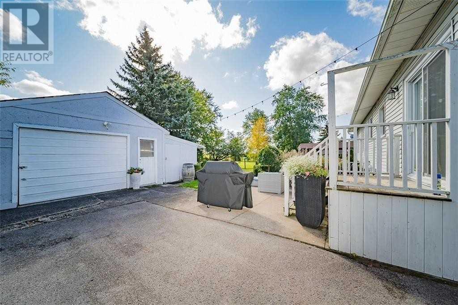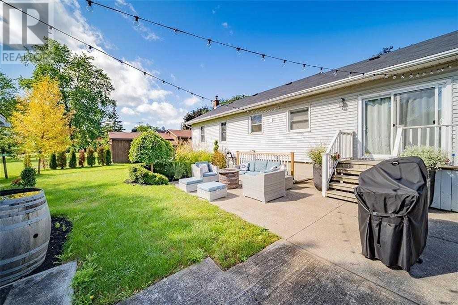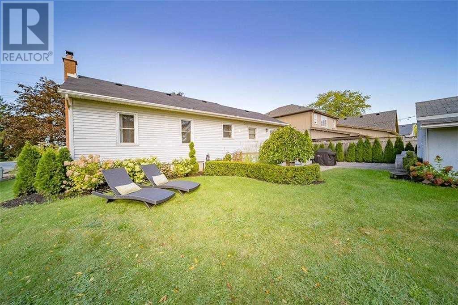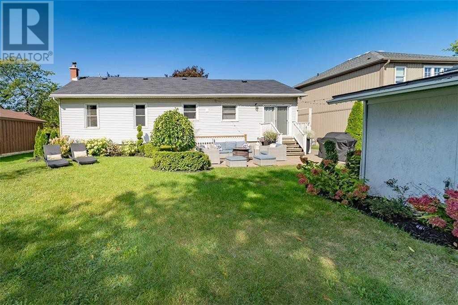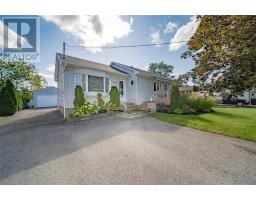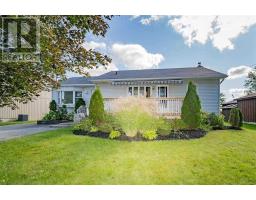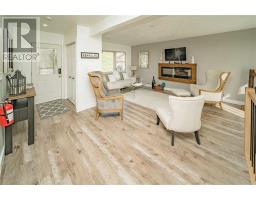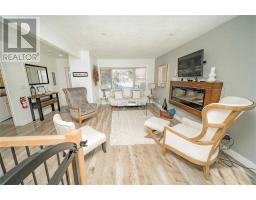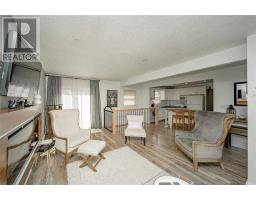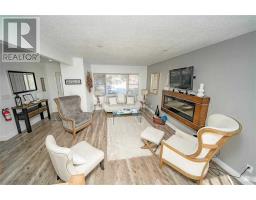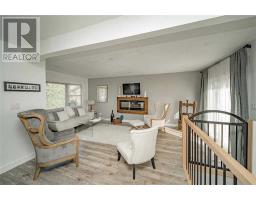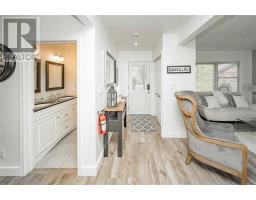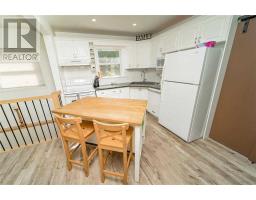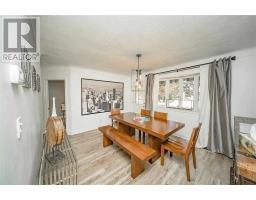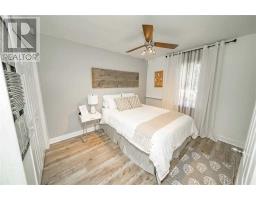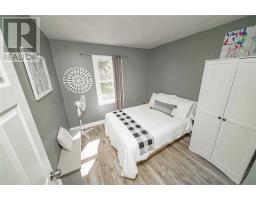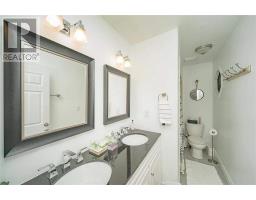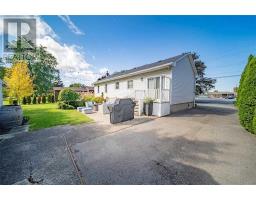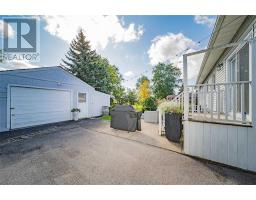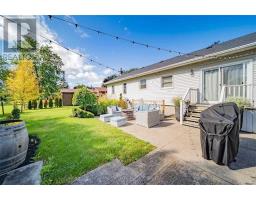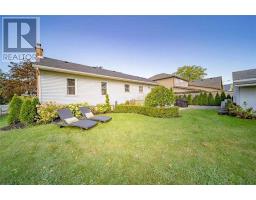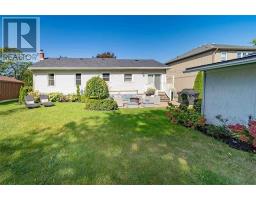1329 Niagara Stone Rd Niagara-On-The-Lake, Ontario L0S 1J0
4 Bedroom
2 Bathroom
Bungalow
Central Air Conditioning
Forced Air
$564,900
Accented By Mature Trees And Has No Rear Neighbors. Home Fts A Double Car Driveway W/Single Car Garage. Main Flr Boasts A Large Eat-In Country Style Kitchen That Overlooks The Large Open Concept Living/Dining Room W/Walk-Out To Deck. 3 Good Sized Bdrms & Shared 4-Pce Bath. Finished Bsmt Fts An Additional Room, Rec, 4Pce Bath, Furnace/Workshop Rm, Laundry & Walkout. Backyard Is Fully Fenced And Fts Mature Landscaping. (id:25308)
Property Details
| MLS® Number | X4604290 |
| Property Type | Single Family |
| Community Name | Virgil |
| Parking Space Total | 5 |
Building
| Bathroom Total | 2 |
| Bedrooms Above Ground | 3 |
| Bedrooms Below Ground | 1 |
| Bedrooms Total | 4 |
| Architectural Style | Bungalow |
| Basement Development | Partially Finished |
| Basement Type | Full (partially Finished) |
| Construction Style Attachment | Detached |
| Cooling Type | Central Air Conditioning |
| Exterior Finish | Vinyl |
| Heating Fuel | Natural Gas |
| Heating Type | Forced Air |
| Stories Total | 1 |
| Type | House |
Parking
| Detached garage |
Land
| Acreage | No |
| Size Irregular | 72.01 X 250 Ft |
| Size Total Text | 72.01 X 250 Ft |
Rooms
| Level | Type | Length | Width | Dimensions |
|---|---|---|---|---|
| Basement | Recreational, Games Room | 7.14 m | 3.23 m | 7.14 m x 3.23 m |
| Basement | Bedroom | 5.49 m | 2.18 m | 5.49 m x 2.18 m |
| Basement | Laundry Room | 4.27 m | 3.61 m | 4.27 m x 3.61 m |
| Basement | Workshop | 4.27 m | 3.05 m | 4.27 m x 3.05 m |
| Basement | Bathroom | |||
| Main Level | Kitchen | 4.27 m | 2.92 m | 4.27 m x 2.92 m |
| Main Level | Living Room | 4.22 m | 3.4 m | 4.22 m x 3.4 m |
| Main Level | Family Room | 5.89 m | 3.05 m | 5.89 m x 3.05 m |
| Main Level | Master Bedroom | 3.4 m | 2.87 m | 3.4 m x 2.87 m |
| Main Level | Bedroom 2 | 2.84 m | 2.84 m | 2.84 m x 2.84 m |
| Main Level | Bedroom 3 | 2.84 m | 3 m | 2.84 m x 3 m |
| Main Level | Bathroom |
https://www.realtor.ca/PropertyDetails.aspx?PropertyId=21232162
Interested?
Contact us for more information
