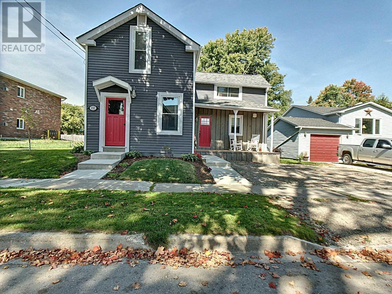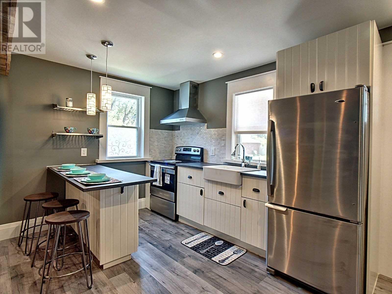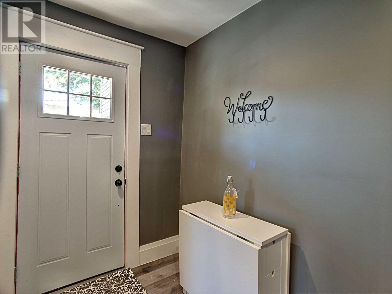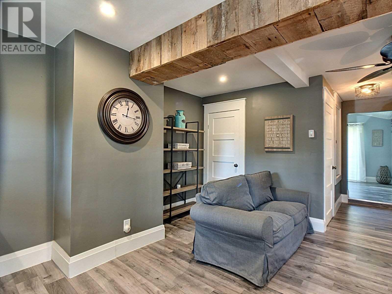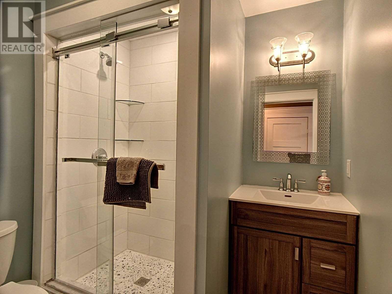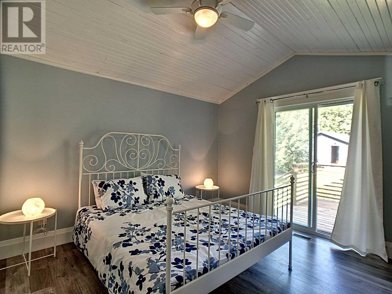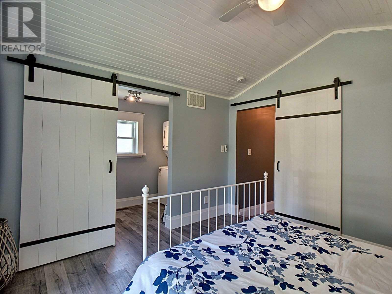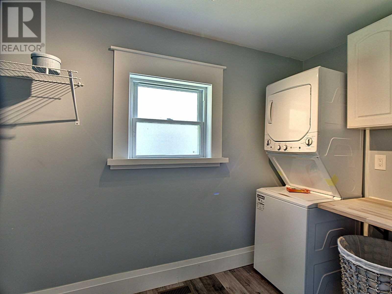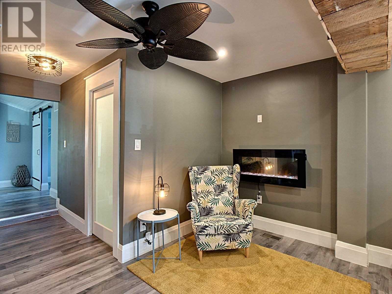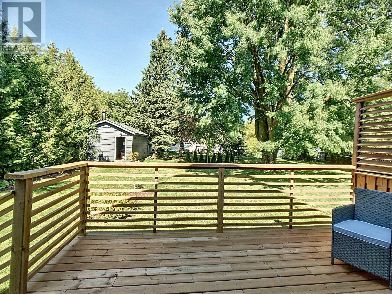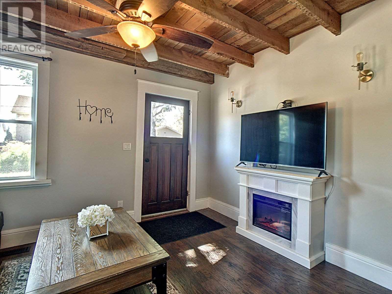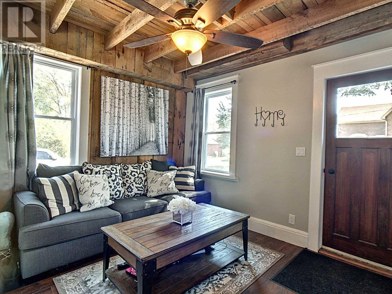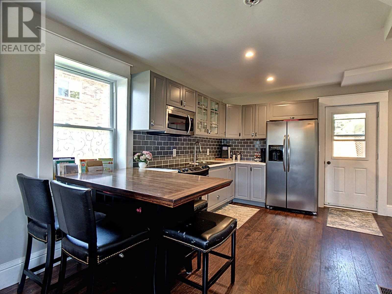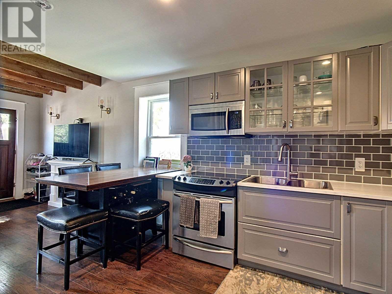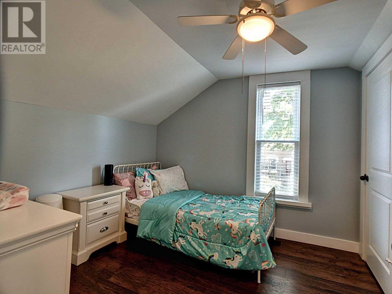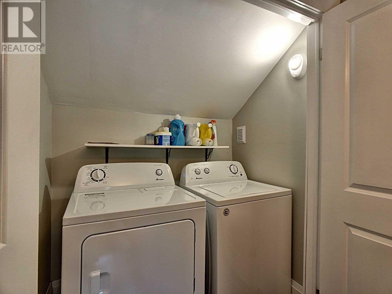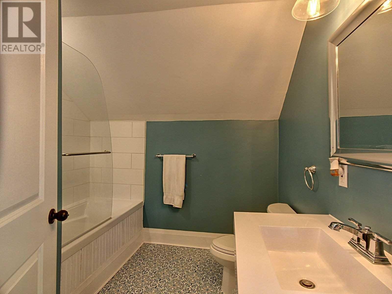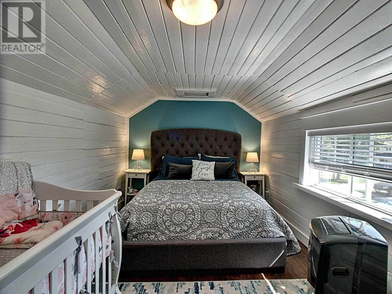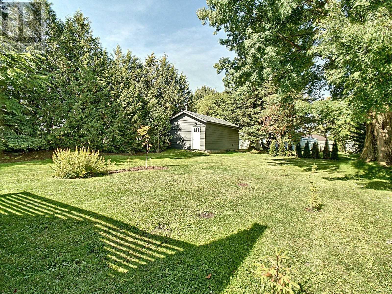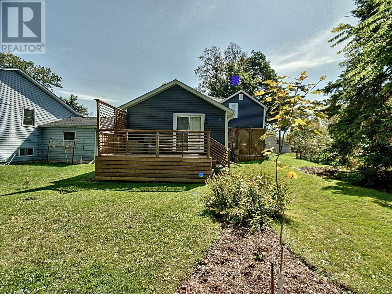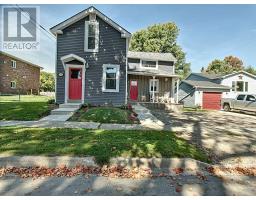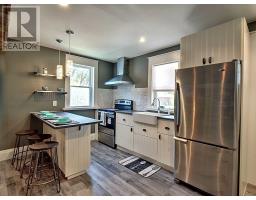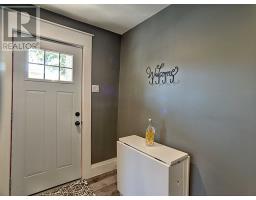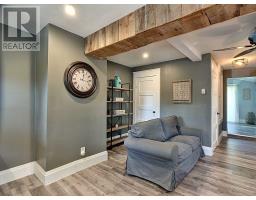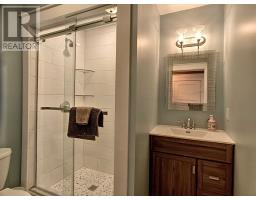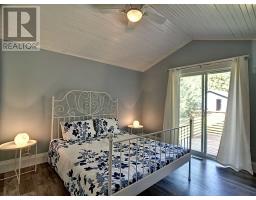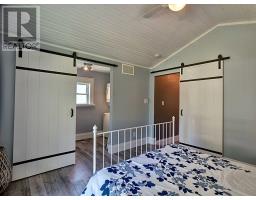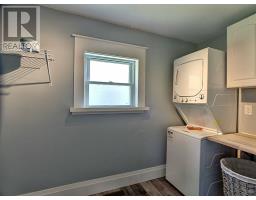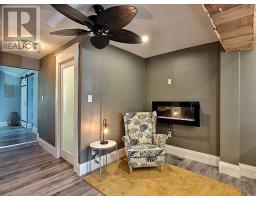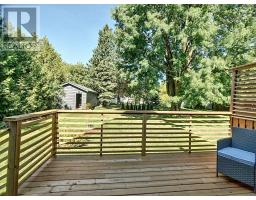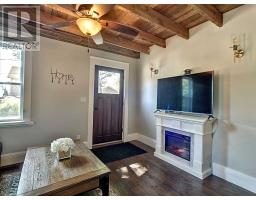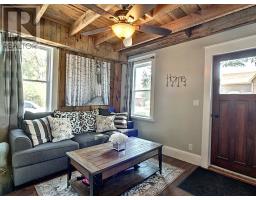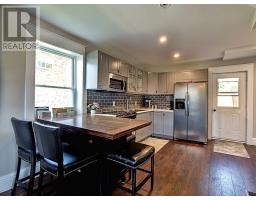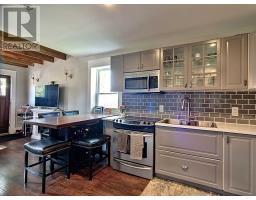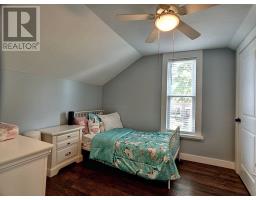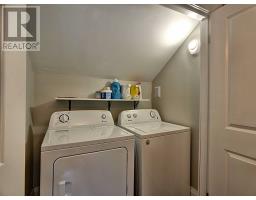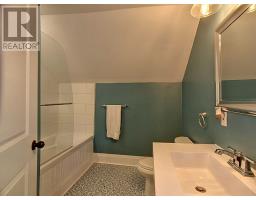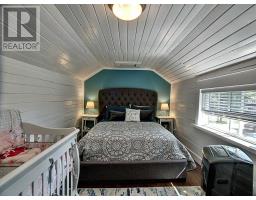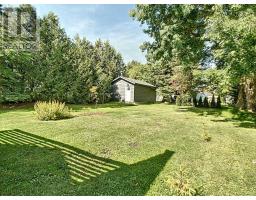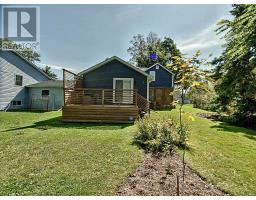3 Bedroom
2 Bathroom
Forced Air
$549,900
Beautifully Renovated Home Boasting Two Separate Units, Each Unit Has There Own Entrance, Laundry Room And Private Deck. The 2 Bedroom Unit Has Warm Inviting Family Room/Kitchen With Stately Electric Fireplace. The 1 Bedroom Unit Boasts Vaulted Ceilings Makes The Bedroom Airy And Bright. Amazing Investment Opportunity. Currently Rented. (id:25308)
Property Details
|
MLS® Number
|
X4588325 |
|
Property Type
|
Single Family |
|
Community Name
|
Shelburne |
|
Features
|
Lane |
|
Parking Space Total
|
5 |
Building
|
Bathroom Total
|
2 |
|
Bedrooms Above Ground
|
3 |
|
Bedrooms Total
|
3 |
|
Basement Development
|
Unfinished |
|
Basement Type
|
N/a (unfinished) |
|
Exterior Finish
|
Vinyl |
|
Heating Fuel
|
Natural Gas |
|
Heating Type
|
Forced Air |
|
Stories Total
|
2 |
|
Type
|
Duplex |
Parking
Land
|
Acreage
|
No |
|
Size Irregular
|
49.5 X 148.5 Ft |
|
Size Total Text
|
49.5 X 148.5 Ft |
Rooms
| Level |
Type |
Length |
Width |
Dimensions |
|
Second Level |
Master Bedroom |
4.98 m |
2.82 m |
4.98 m x 2.82 m |
|
Second Level |
Bedroom 2 |
4.01 m |
2.9 m |
4.01 m x 2.9 m |
|
Second Level |
Laundry Room |
1.7 m |
1.02 m |
1.7 m x 1.02 m |
|
Main Level |
Bedroom 3 |
3.53 m |
3.48 m |
3.53 m x 3.48 m |
|
Main Level |
Kitchen |
3.96 m |
3 m |
3.96 m x 3 m |
|
Main Level |
Kitchen |
3.45 m |
2.72 m |
3.45 m x 2.72 m |
|
Main Level |
Family Room |
3.91 m |
2.74 m |
3.91 m x 2.74 m |
|
Main Level |
Family Room |
5.28 m |
2.06 m |
5.28 m x 2.06 m |
|
Main Level |
Laundry Room |
3.48 m |
1.47 m |
3.48 m x 1.47 m |
https://purplebricks.ca/on/dufferin-grey-bruce-well-north-huron/shelburne/home-for-sale/hab-132-joseph-street-874116
