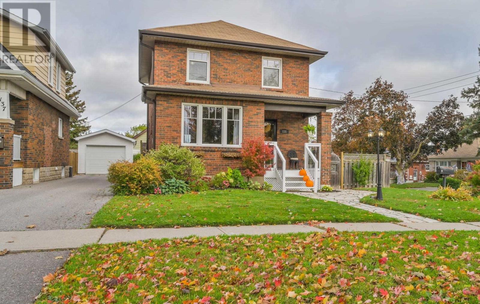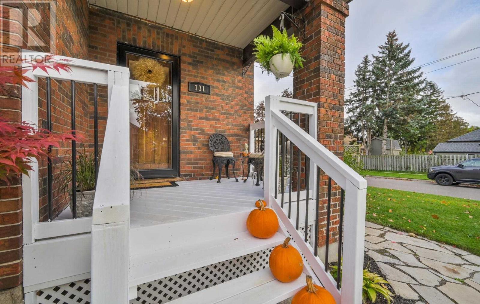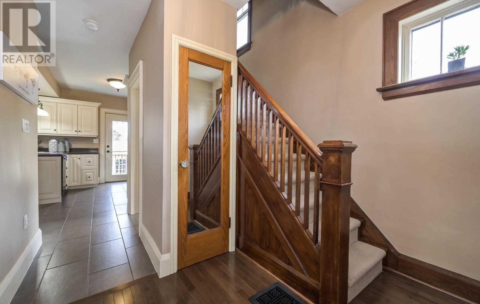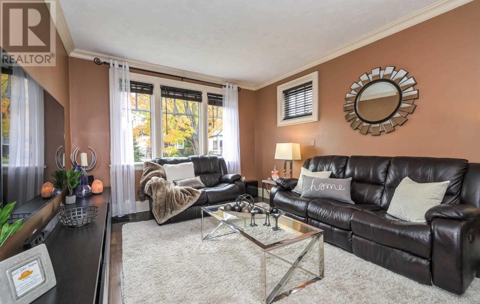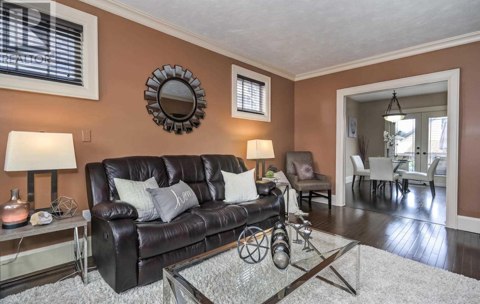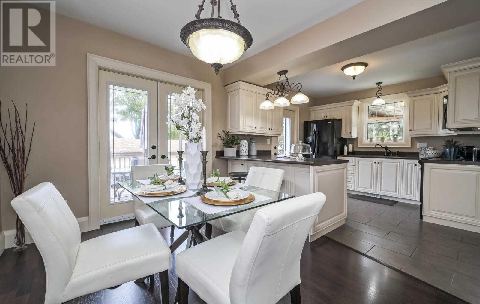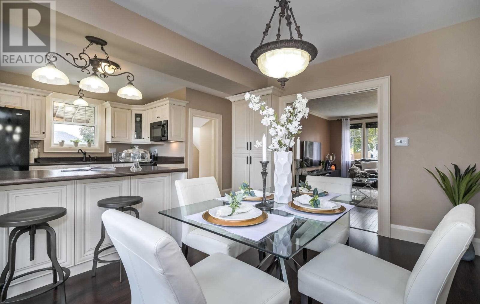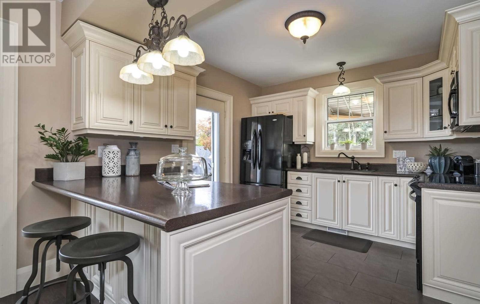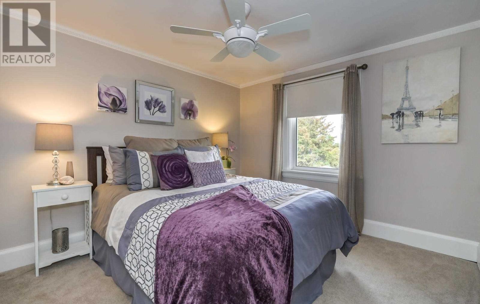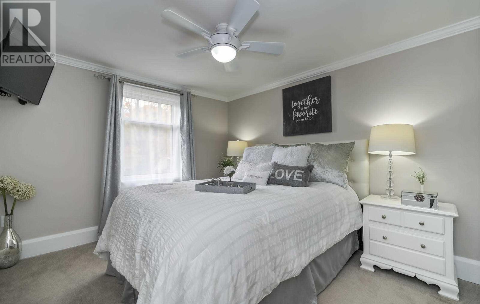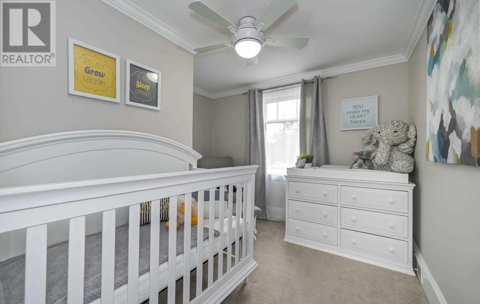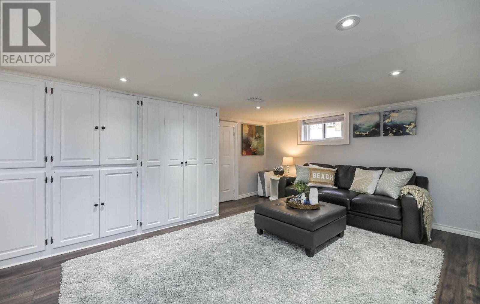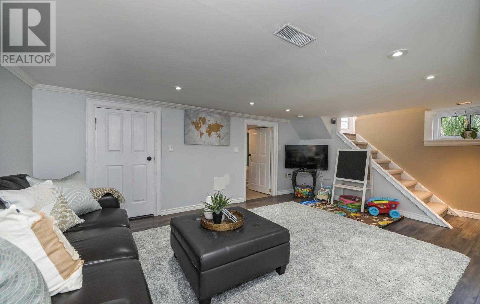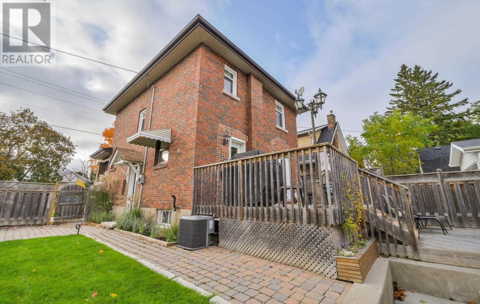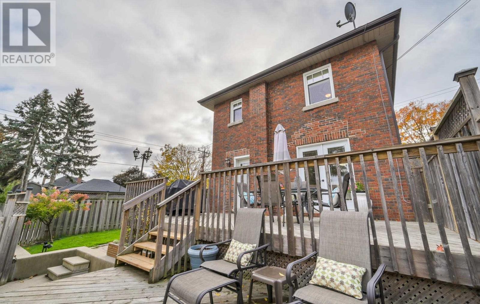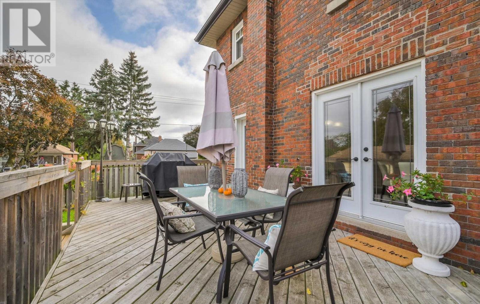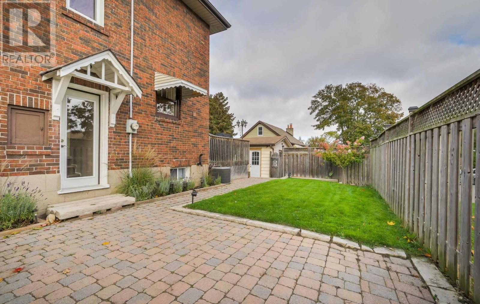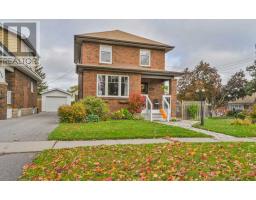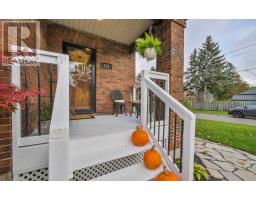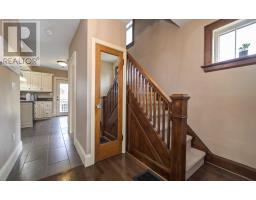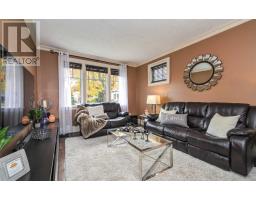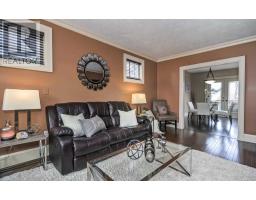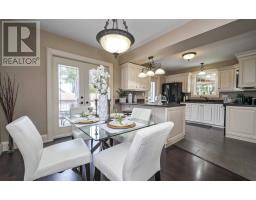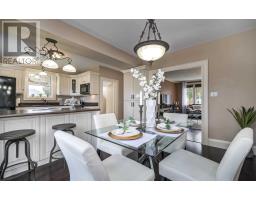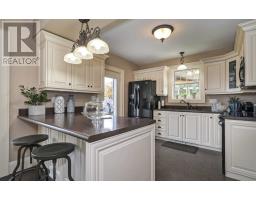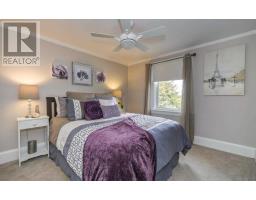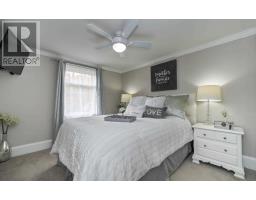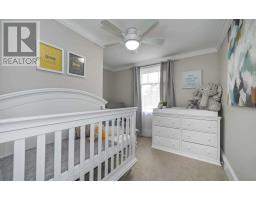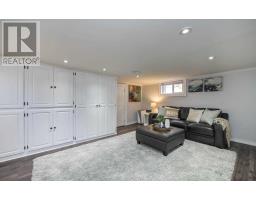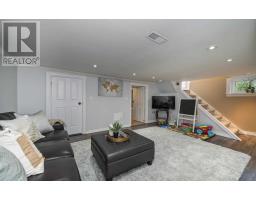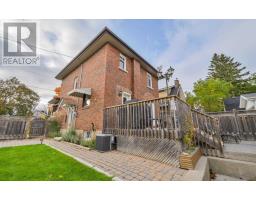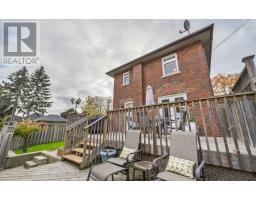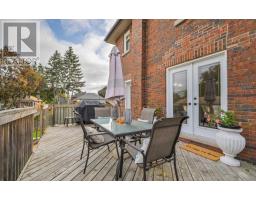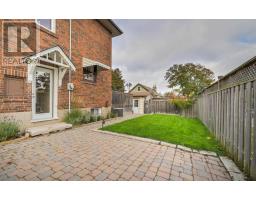3 Bedroom
2 Bathroom
Central Air Conditioning
Forced Air
$564,500
Nestled On A Beautiful Established Street & Surrounded By Mature Trees, This 1930'S Built Home Is Both Classic And Modern Throughout. Bright And Open Layout Offers Spacious Living Room With Hardwood Floors, Open Kitchen & Dining Room Is The Perfect Spot To Entertain, Walking Out To 3 Tiered Deck. 3 Great Sized Bedrooms Upstairs & Updated 4 Piece Bath. Cozy Finished Rec Room With Pot Lighting, Laminate Floors, Built-In Cabinets & A Second 4 Piece Washroom.**** EXTRAS **** Your Chance To Live On One Of Oshawa's Most Desirable Streets! Close To Schools, Shopping, Transit & More. Includes: Fridge, Stove, Otr Microwave, B/I Dishwasher, Washer, Dryer, All Elf's, All Window Coverings, Garage Door Opener & Remote. (id:25308)
Property Details
|
MLS® Number
|
E4610948 |
|
Property Type
|
Single Family |
|
Neigbourhood
|
O'Neill |
|
Community Name
|
O'Neill |
|
Parking Space Total
|
3 |
Building
|
Bathroom Total
|
2 |
|
Bedrooms Above Ground
|
3 |
|
Bedrooms Total
|
3 |
|
Basement Development
|
Finished |
|
Basement Type
|
N/a (finished) |
|
Construction Style Attachment
|
Detached |
|
Cooling Type
|
Central Air Conditioning |
|
Exterior Finish
|
Brick |
|
Heating Fuel
|
Natural Gas |
|
Heating Type
|
Forced Air |
|
Stories Total
|
2 |
|
Type
|
House |
Parking
Land
|
Acreage
|
No |
|
Size Irregular
|
37.99 X 103.94 Ft |
|
Size Total Text
|
37.99 X 103.94 Ft |
Rooms
| Level |
Type |
Length |
Width |
Dimensions |
|
Second Level |
Master Bedroom |
2.99 m |
3.37 m |
2.99 m x 3.37 m |
|
Second Level |
Bedroom 2 |
2.99 m |
3.27 m |
2.99 m x 3.27 m |
|
Second Level |
Bedroom 3 |
2.99 m |
2.92 m |
2.99 m x 2.92 m |
|
Basement |
Recreational, Games Room |
5.94 m |
4.02 m |
5.94 m x 4.02 m |
|
Main Level |
Living Room |
5.33 m |
3.4 m |
5.33 m x 3.4 m |
|
Main Level |
Dining Room |
2.59 m |
3.86 m |
2.59 m x 3.86 m |
|
Main Level |
Kitchen |
3.55 m |
3.91 m |
3.55 m x 3.91 m |
https://www.realtor.ca/PropertyDetails.aspx?PropertyId=21256048
