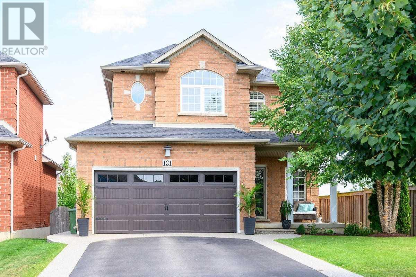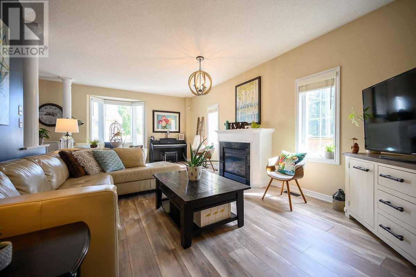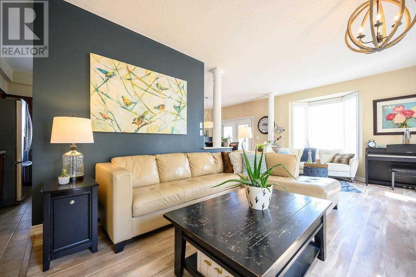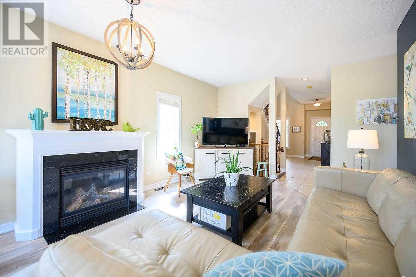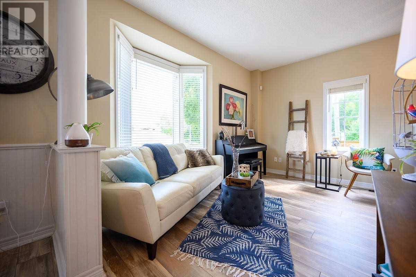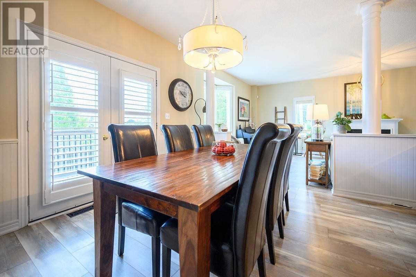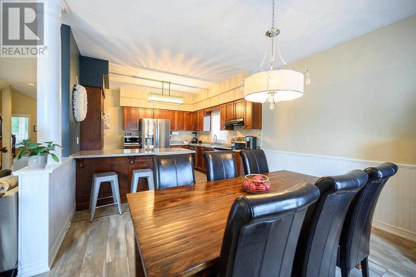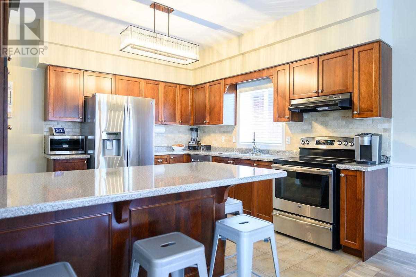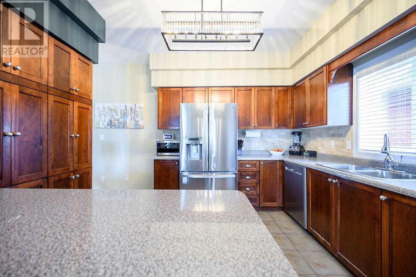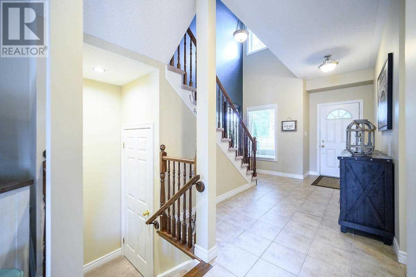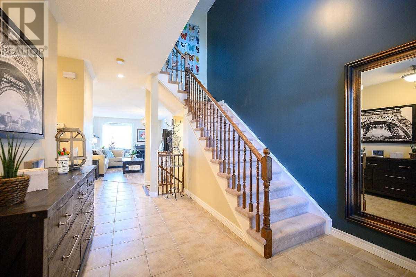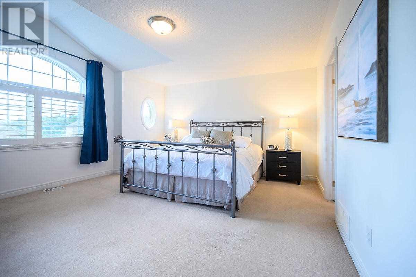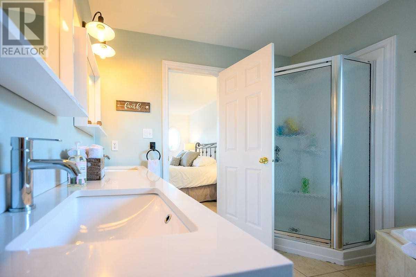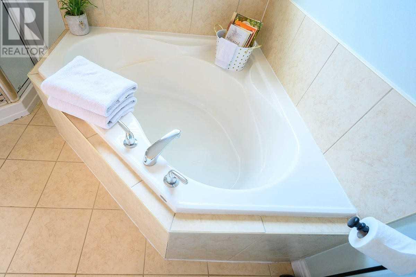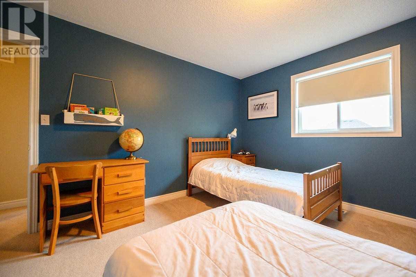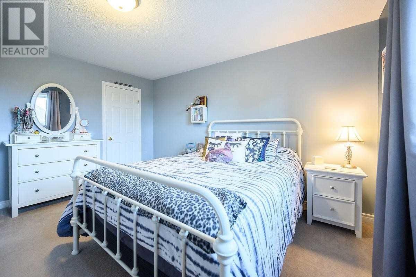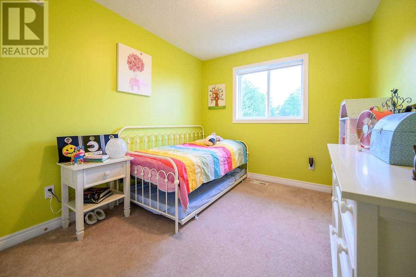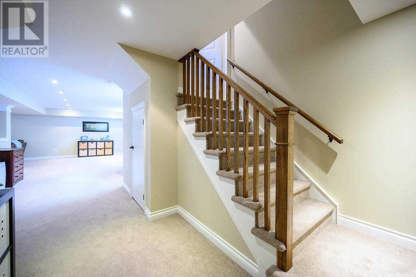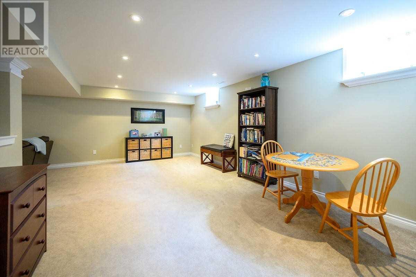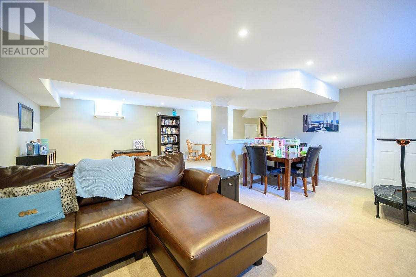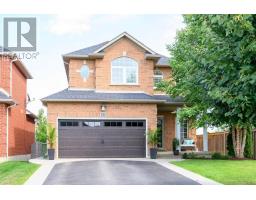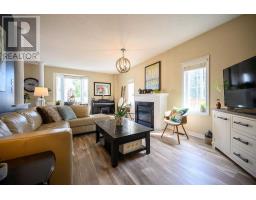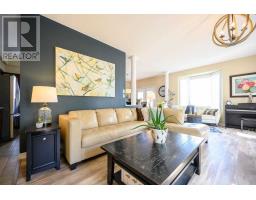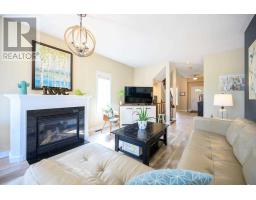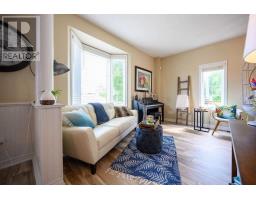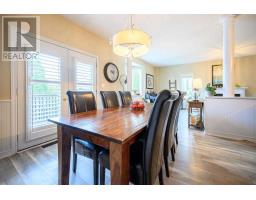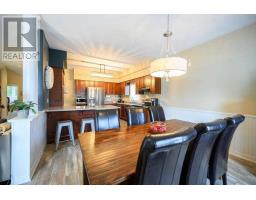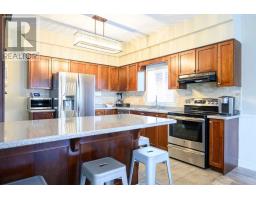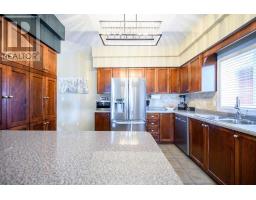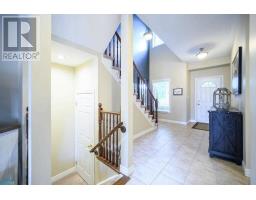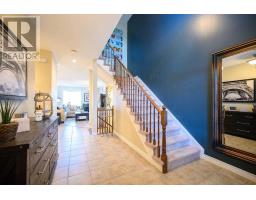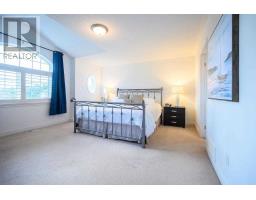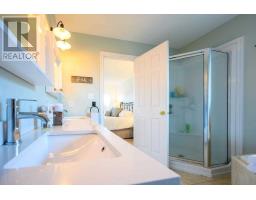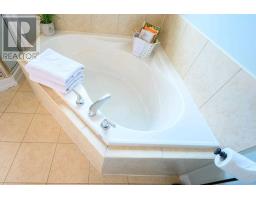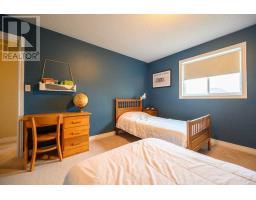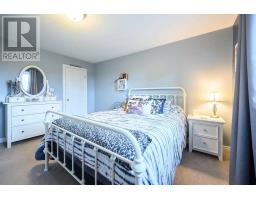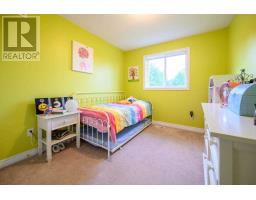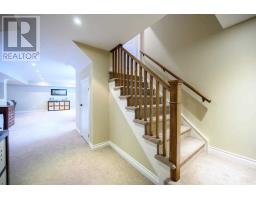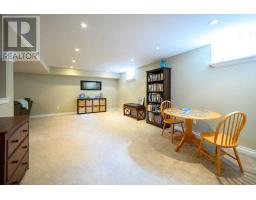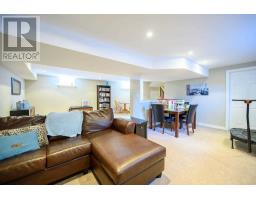131 Meadowbank Dr Hamilton, Ontario L9B 2X9
4 Bedroom
3 Bathroom
Fireplace
Central Air Conditioning
Forced Air
$775,000
Stunning 4 Bedrm, All-Brick Home Located On The End Of A Court. Offering 2280Sq Ft Of Living Space. Original Owners & Immaculately Maintained. Bright & Spacious Open-Concept Layout With Additional Windows & Loads Of Natural Sunlight All Day Long. Features Include: Lg Eat-In Kitchen With Maple Cabinets & Stainless Steel Appliances; Cozy Great Room With Gas Fireplace; Mf Laundry/Mudroom With Access To Garage; 9Ft Ceilings On Main Floor; Bright Master Bedrm Wi**** EXTRAS **** Inclusions: Elf's & Wc, Blinds, Fridge, Stove, Dw, Washer & Dryer, New Central Vac, Gdo Exclusions: Basement Fridge & Hall Mirror (id:25308)
Property Details
| MLS® Number | X4611623 |
| Property Type | Single Family |
| Neigbourhood | Falkirk West |
| Community Name | Falkirk |
| Amenities Near By | Park, Public Transit, Schools |
| Features | Cul-de-sac |
| Parking Space Total | 4 |
Building
| Bathroom Total | 3 |
| Bedrooms Above Ground | 4 |
| Bedrooms Total | 4 |
| Basement Development | Finished |
| Basement Type | N/a (finished) |
| Construction Style Attachment | Detached |
| Cooling Type | Central Air Conditioning |
| Exterior Finish | Brick |
| Fireplace Present | Yes |
| Heating Fuel | Natural Gas |
| Heating Type | Forced Air |
| Stories Total | 2 |
| Type | House |
Parking
| Attached garage |
Land
| Acreage | No |
| Land Amenities | Park, Public Transit, Schools |
| Size Irregular | 35.14 X 98.49 Ft |
| Size Total Text | 35.14 X 98.49 Ft |
Rooms
| Level | Type | Length | Width | Dimensions |
|---|---|---|---|---|
| Second Level | Master Bedroom | 4.26 m | 5.9 m | 4.26 m x 5.9 m |
| Second Level | Bedroom 2 | 4.26 m | 3.9 m | 4.26 m x 3.9 m |
| Second Level | Bedroom 3 | 3.65 m | 4 m | 3.65 m x 4 m |
| Second Level | Bedroom 4 | 2.9 m | 3.35 m | 2.9 m x 3.35 m |
| Second Level | Bathroom | |||
| Basement | Recreational, Games Room | |||
| Main Level | Kitchen | 3.65 m | 7.25 m | 3.65 m x 7.25 m |
| Main Level | Living Room | 3.96 m | 7.25 m | 3.96 m x 7.25 m |
| Main Level | Bathroom | |||
| Main Level | Laundry Room | 2 m | 3.9 m | 2 m x 3.9 m |
https://www.realtor.ca/PropertyDetails.aspx?PropertyId=21257780
Interested?
Contact us for more information
