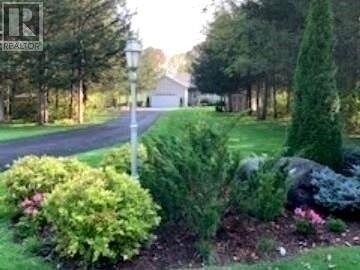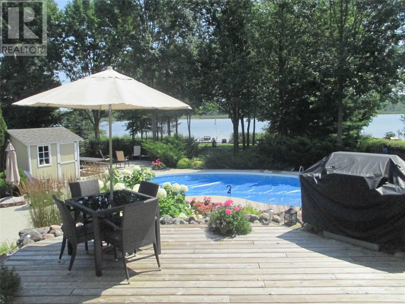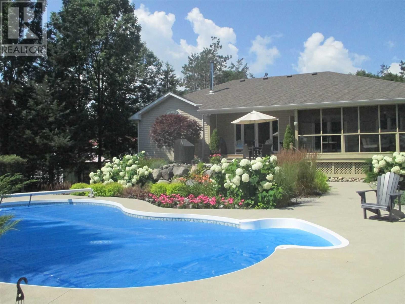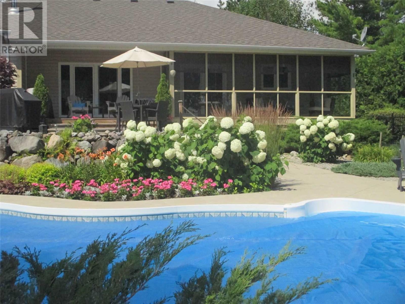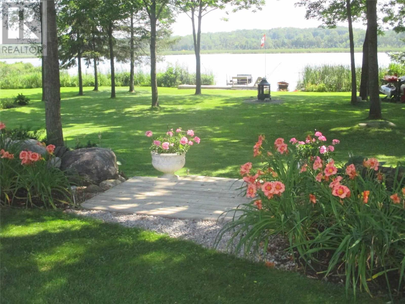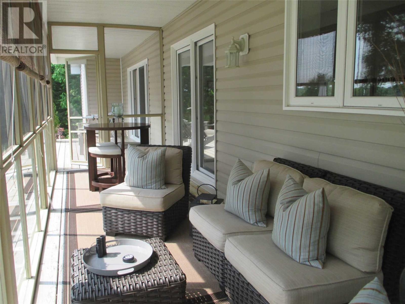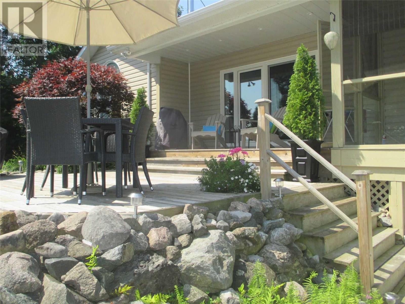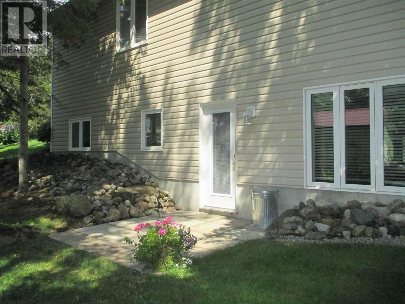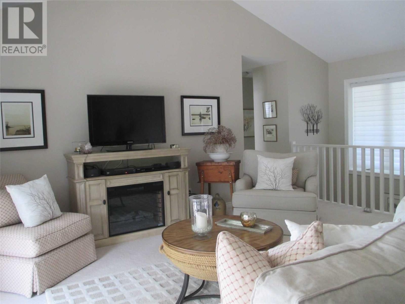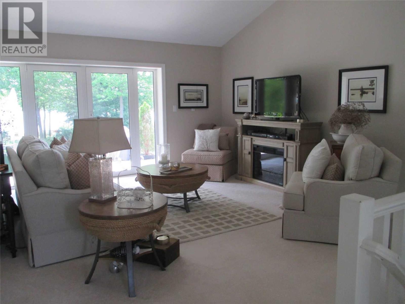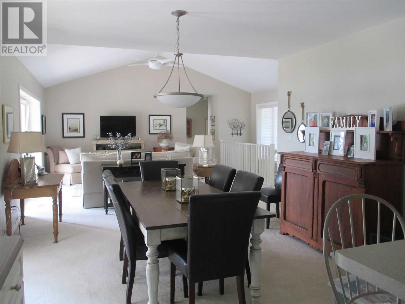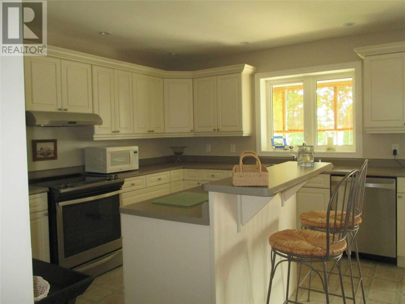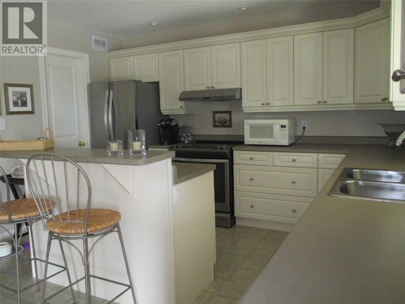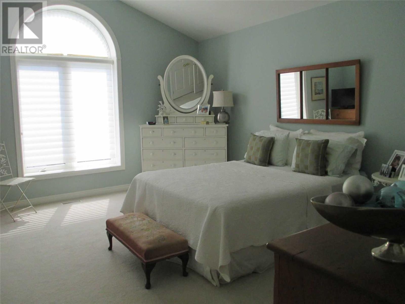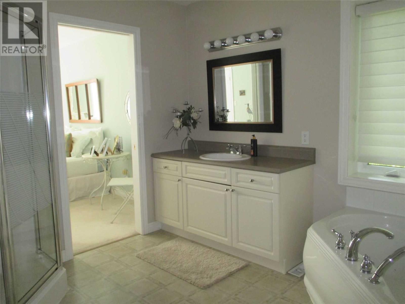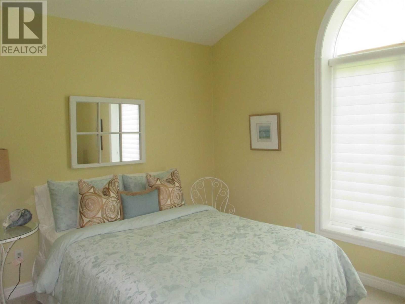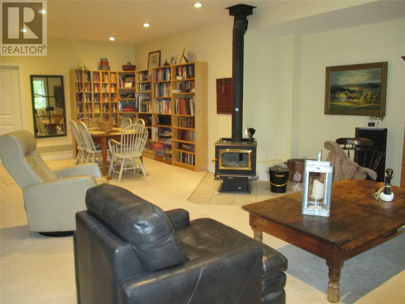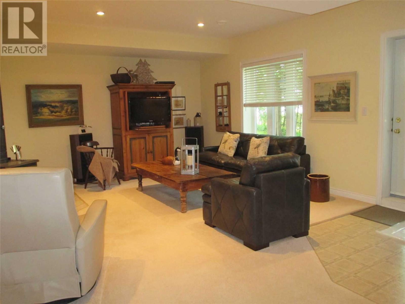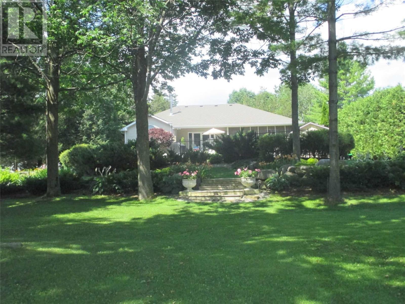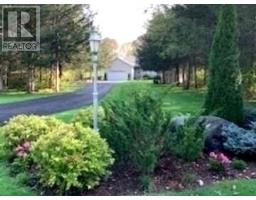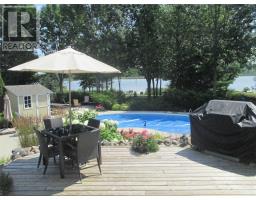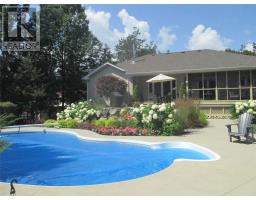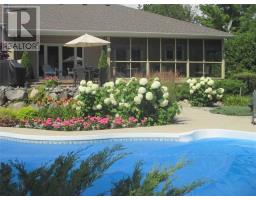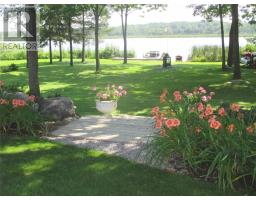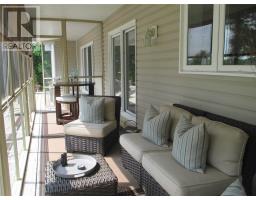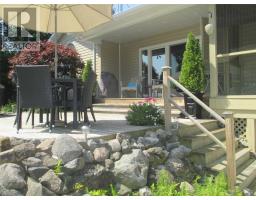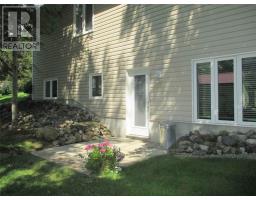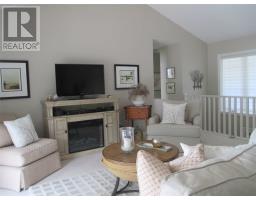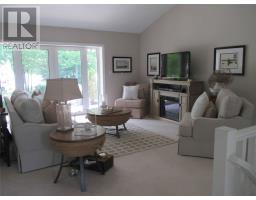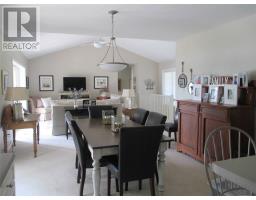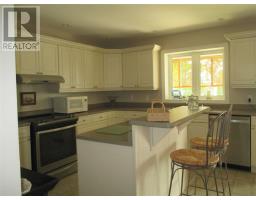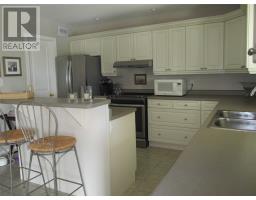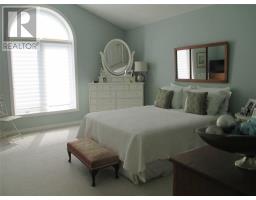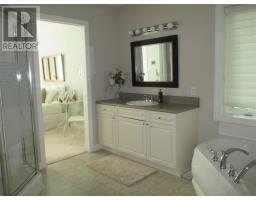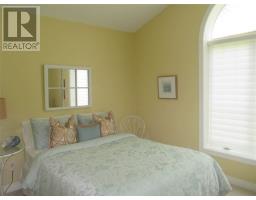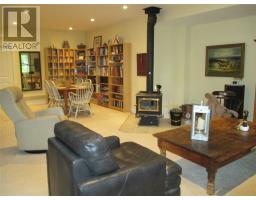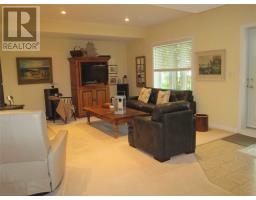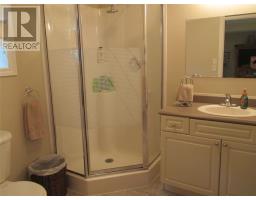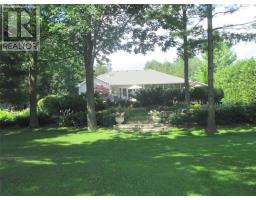4 Bedroom
3 Bathroom
Bungalow
Fireplace
Inground Pool
Central Air Conditioning
Forced Air
Waterfront
$719,900
Icf Waterfront Home Near Campbellford. Open Concept Living With Vaulted Ceiling In Lr, Mbr & Br 2. Main Bath With Bubble Tub, Main Floor Laundry, Walk-In Pantry, Walk-Out Finished Lower Level With 9 Ft. Ceilings, 2 Brs, Wood Stove (Wett), Play/Games/Media Room & Cold Storage. Stunning Perennial Gardens, In-Ground Pool, Waterfront Sports, Screened Porch + Open Deck. Enjoyment Plus!! One Seller Is A Reg'd Realtor. Cty Rd 50 To Bay Meadows To 131.**** EXTRAS **** Stove Refrig Washer Dryer B/I Dw Hwt Water System Inground Pool & Equip-Filter, Pump, Solar And Winter Safety Cover, Vacuum Hose, Window Coverings Dock Wood Stove Wett Certified, Wood Available On Closing, Elfs Garage Opener + Controllers (id:25308)
Property Details
|
MLS® Number
|
X4599415 |
|
Property Type
|
Single Family |
|
Community Name
|
Campbellford |
|
Amenities Near By
|
Hospital |
|
Features
|
Cul-de-sac |
|
Parking Space Total
|
10 |
|
Pool Type
|
Inground Pool |
|
View Type
|
View |
|
Water Front Type
|
Waterfront |
Building
|
Bathroom Total
|
3 |
|
Bedrooms Above Ground
|
2 |
|
Bedrooms Below Ground
|
2 |
|
Bedrooms Total
|
4 |
|
Architectural Style
|
Bungalow |
|
Basement Development
|
Finished |
|
Basement Features
|
Walk Out |
|
Basement Type
|
Full (finished) |
|
Construction Style Attachment
|
Detached |
|
Cooling Type
|
Central Air Conditioning |
|
Exterior Finish
|
Vinyl |
|
Fireplace Present
|
Yes |
|
Heating Fuel
|
Propane |
|
Heating Type
|
Forced Air |
|
Stories Total
|
1 |
|
Type
|
House |
Parking
Land
|
Acreage
|
No |
|
Land Amenities
|
Hospital |
|
Size Irregular
|
104.5 X 450 Ft |
|
Size Total Text
|
104.5 X 450 Ft|1/2 - 1.99 Acres |
Rooms
| Level |
Type |
Length |
Width |
Dimensions |
|
Lower Level |
Family Room |
8.38 m |
6.1 m |
8.38 m x 6.1 m |
|
Lower Level |
Bedroom 3 |
3.05 m |
2.9 m |
3.05 m x 2.9 m |
|
Lower Level |
Games Room |
4.27 m |
4.88 m |
4.27 m x 4.88 m |
|
Ground Level |
Kitchen |
3.96 m |
3.74 m |
3.96 m x 3.74 m |
|
Ground Level |
Dining Room |
3.27 m |
3.74 m |
3.27 m x 3.74 m |
|
Ground Level |
Living Room |
5.18 m |
5.24 m |
5.18 m x 5.24 m |
|
Ground Level |
Master Bedroom |
4.88 m |
3.74 m |
4.88 m x 3.74 m |
|
Ground Level |
Bedroom 2 |
4.42 m |
2.74 m |
4.42 m x 2.74 m |
|
Ground Level |
Bathroom |
3.23 m |
2.62 m |
3.23 m x 2.62 m |
Utilities
|
Electricity
|
Installed |
|
Cable
|
Available |
https://www.realtor.ca/PropertyDetails.aspx?PropertyId=21215617
