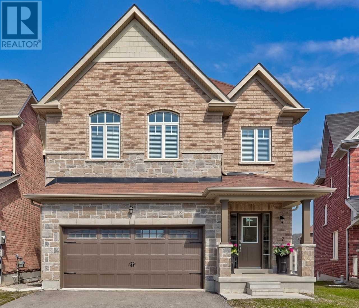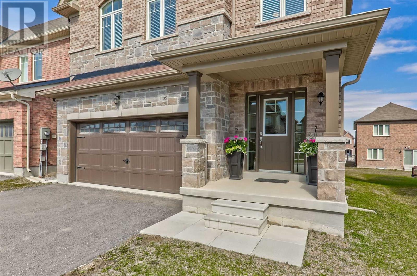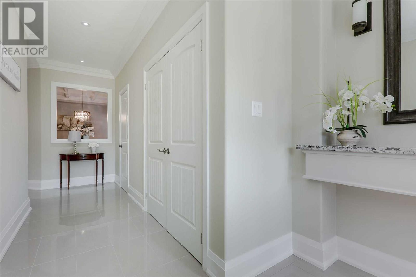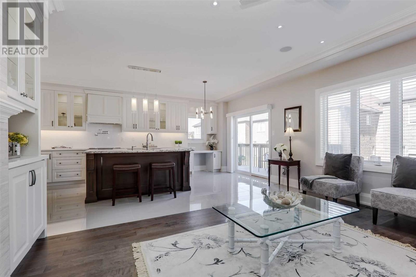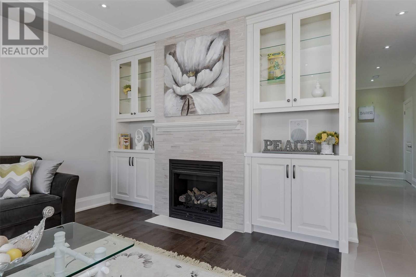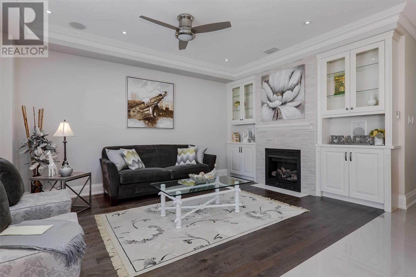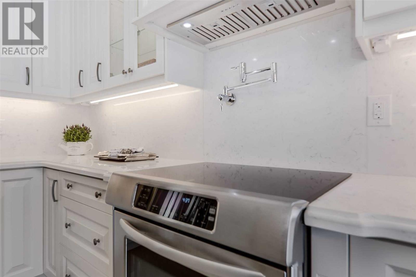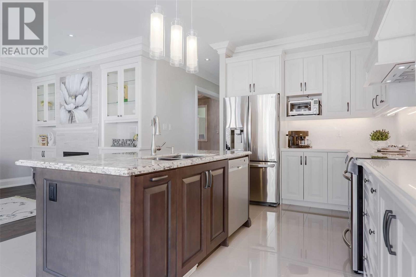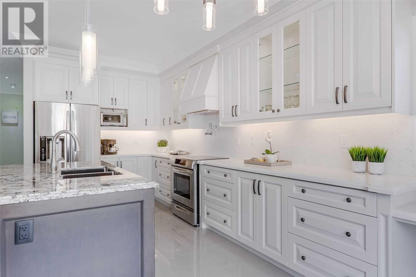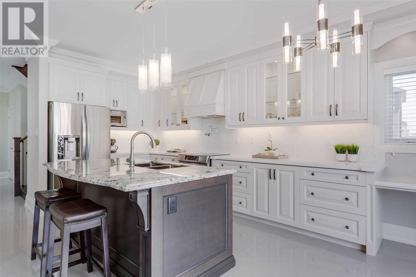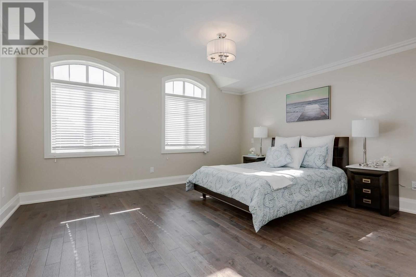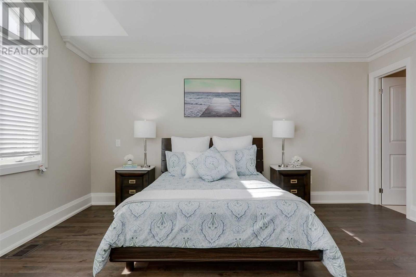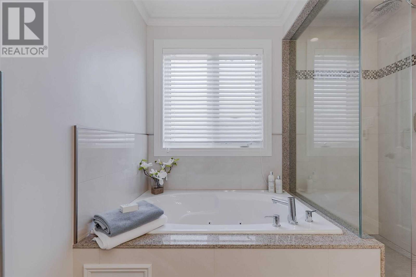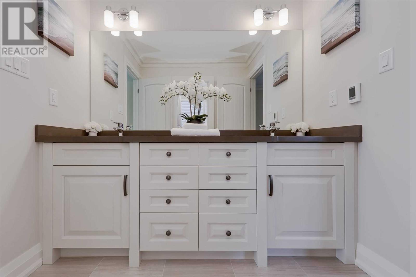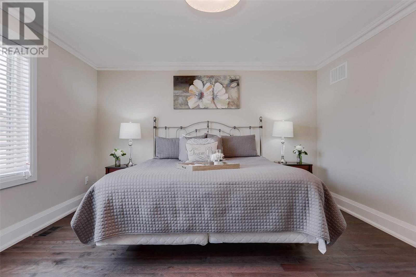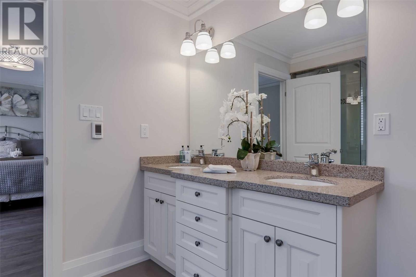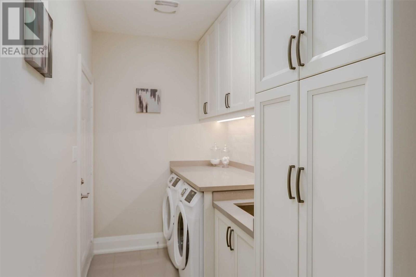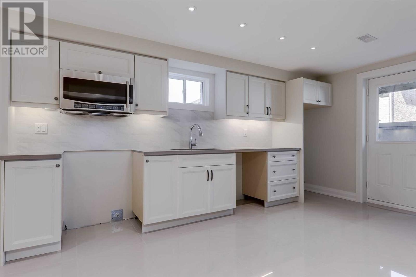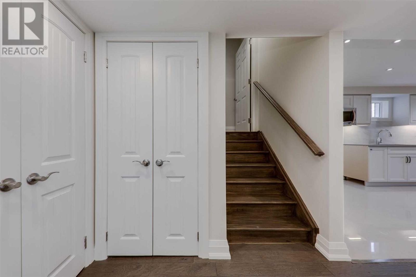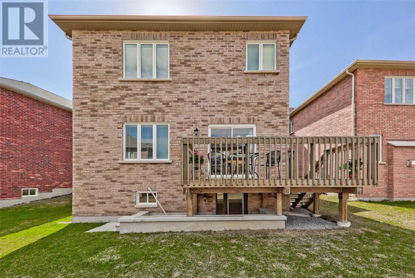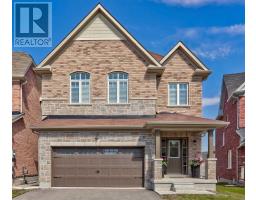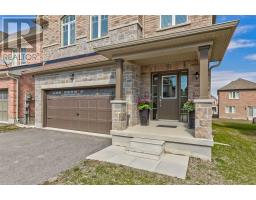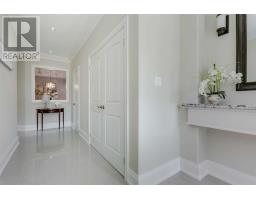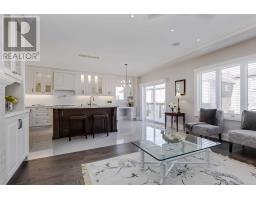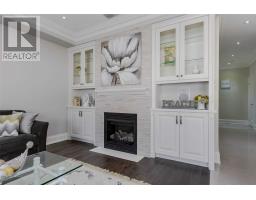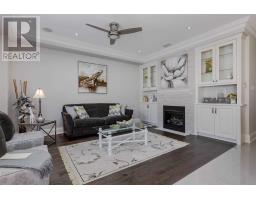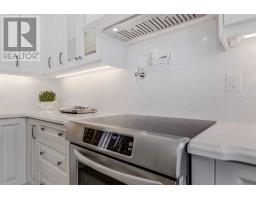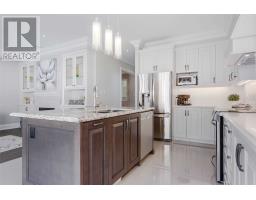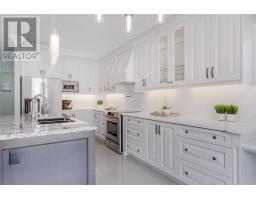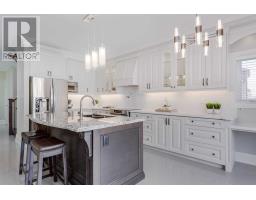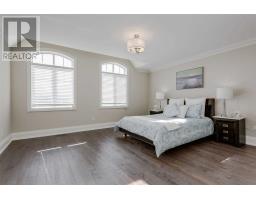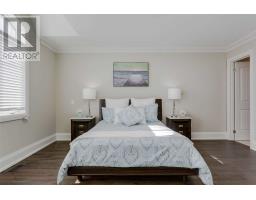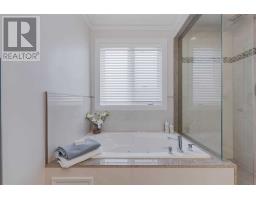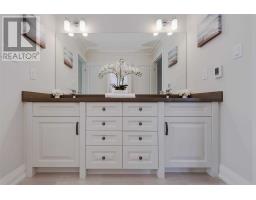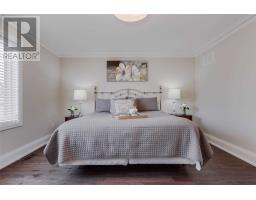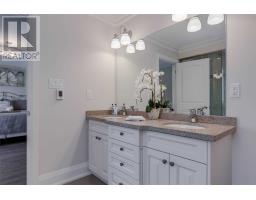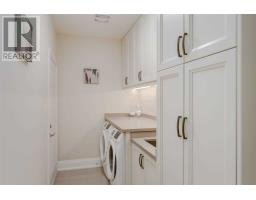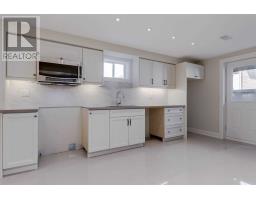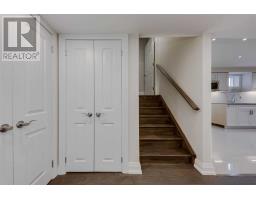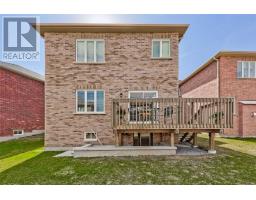5 Bedroom
5 Bathroom
Fireplace
Central Air Conditioning
Forced Air
$789,000
Stunning Home Professionally Upgraded By A Reputable Company. Quality Designer Finishes Through-Out, Hickory Engineered Hardwood, Porcelain Tiles, Custom Kitchen W. S/S Appliances, Quartz Backsplash & Counters, Center Island, Custom Spa-Like Bathrooms W. Heated Floors, 2 Kitchen, 2 Laundry, Upgraded Lighting, Lots Of Pot Lights & Built-Ins. Basm. Apartm. W. 5 Zone Radiant Heating Is Suitable For Ext. Family Or Nanny. A Rare Home, Don't Miss It!**** EXTRAS **** A/ E Ss Appliances, Fridge, Slide-In Stove, B/I Dishwasher, Pot Filler, 2 F/L Washers, 2 F/L Dryers, All Elf's & Blinds, B/I Custom Cabinetry, 2 Kitchens, B/I Sound System, Spa-Like Bathrooms, Heated Floors,, Fin. W/U Basm. W 5 Zone R/H. (id:25308)
Property Details
|
MLS® Number
|
N4612677 |
|
Property Type
|
Single Family |
|
Community Name
|
Lefroy |
|
Amenities Near By
|
Marina, Park, Schools |
|
Parking Space Total
|
6 |
Building
|
Bathroom Total
|
5 |
|
Bedrooms Above Ground
|
4 |
|
Bedrooms Below Ground
|
1 |
|
Bedrooms Total
|
5 |
|
Basement Development
|
Finished |
|
Basement Features
|
Walk-up |
|
Basement Type
|
N/a (finished) |
|
Construction Style Attachment
|
Detached |
|
Cooling Type
|
Central Air Conditioning |
|
Exterior Finish
|
Brick, Stone |
|
Fireplace Present
|
Yes |
|
Heating Fuel
|
Natural Gas |
|
Heating Type
|
Forced Air |
|
Stories Total
|
2 |
|
Type
|
House |
Parking
Land
|
Acreage
|
No |
|
Land Amenities
|
Marina, Park, Schools |
|
Size Irregular
|
35.19 X 100 Ft ; Semi -pie Shape, Wider At The Back |
|
Size Total Text
|
35.19 X 100 Ft ; Semi -pie Shape, Wider At The Back |
Rooms
| Level |
Type |
Length |
Width |
Dimensions |
|
Second Level |
Master Bedroom |
4.08 m |
4.69 m |
4.08 m x 4.69 m |
|
Second Level |
Bedroom 2 |
4.4 m |
4.57 m |
4.4 m x 4.57 m |
|
Second Level |
Bedroom 3 |
3.35 m |
4.45 m |
3.35 m x 4.45 m |
|
Second Level |
Bedroom 4 |
3.35 m |
3.65 m |
3.35 m x 3.65 m |
|
Lower Level |
Living Room |
|
|
|
|
Lower Level |
Kitchen |
|
|
|
|
Lower Level |
Bedroom |
|
|
|
|
Main Level |
Foyer |
|
|
|
|
Main Level |
Dining Room |
3.35 m |
4.26 m |
3.35 m x 4.26 m |
|
Main Level |
Family Room |
3.65 m |
4.87 m |
3.65 m x 4.87 m |
|
Main Level |
Kitchen |
2.92 m |
3.65 m |
2.92 m x 3.65 m |
|
Main Level |
Eating Area |
3.05 m |
3.84 m |
3.05 m x 3.84 m |
https://www.realtor.ca/PropertyDetails.aspx?PropertyId=21261995
