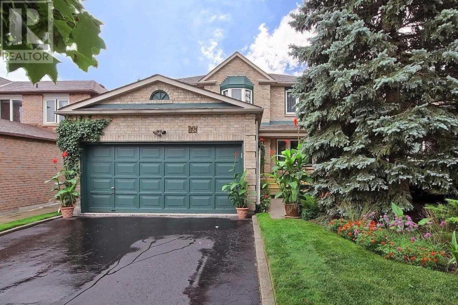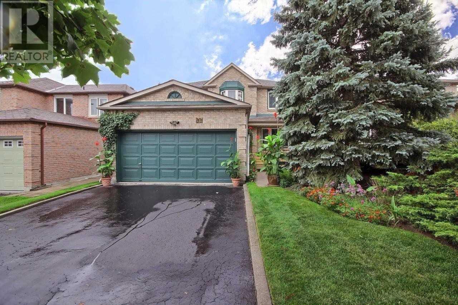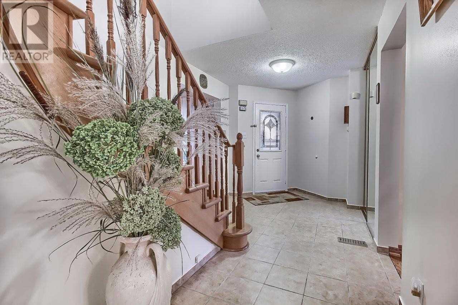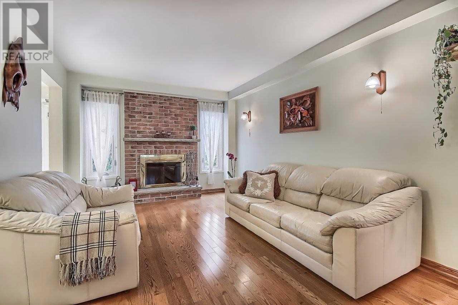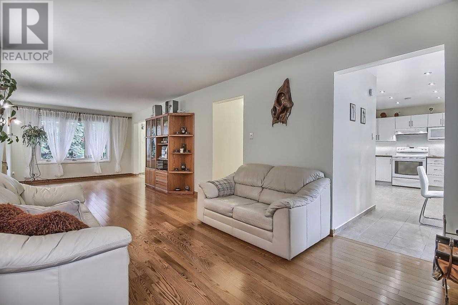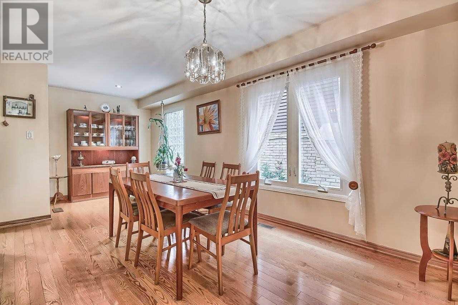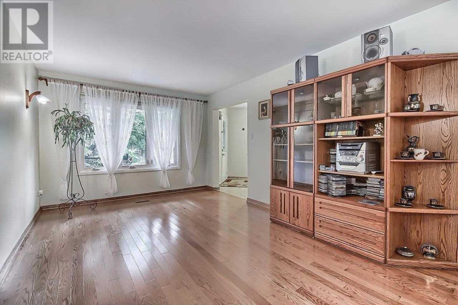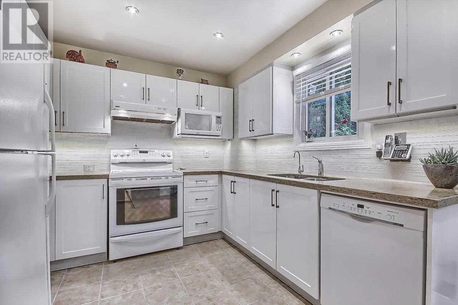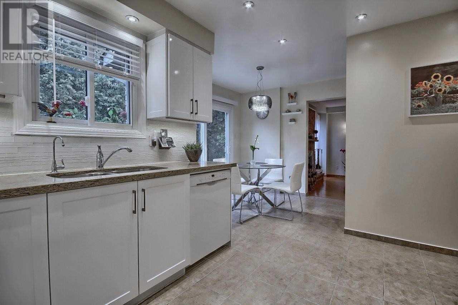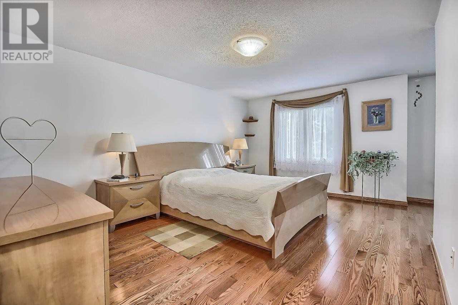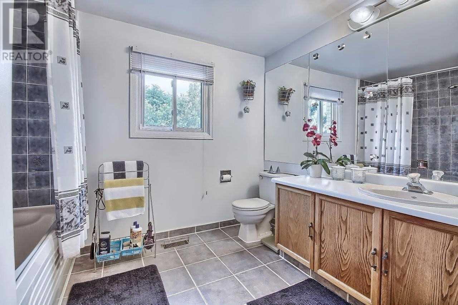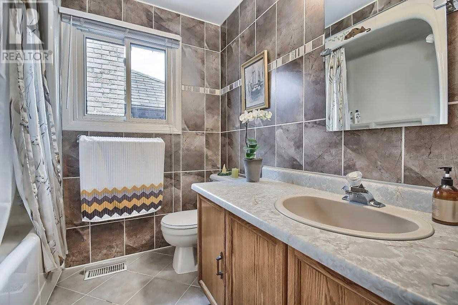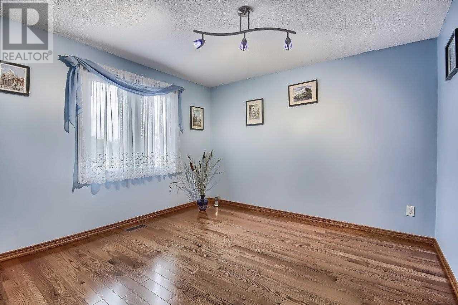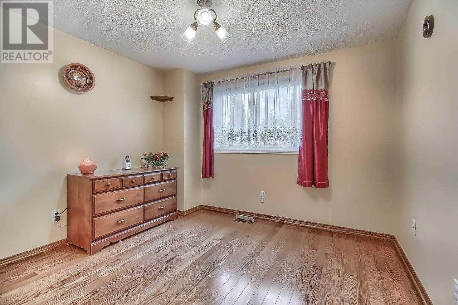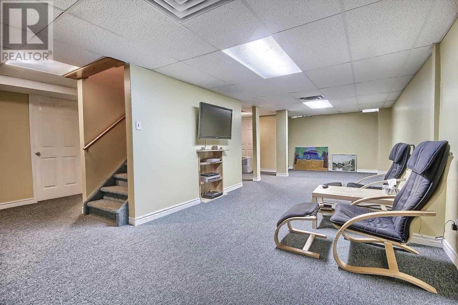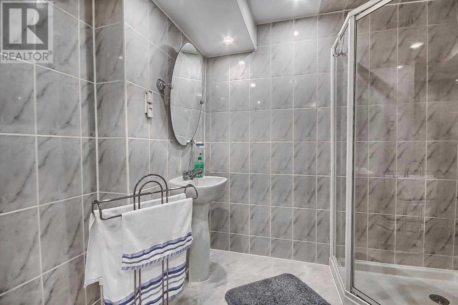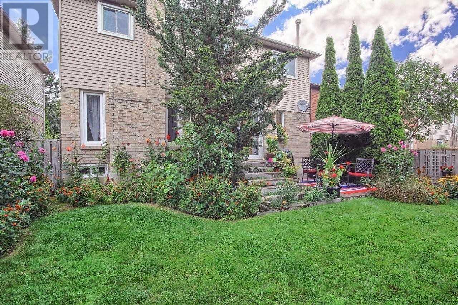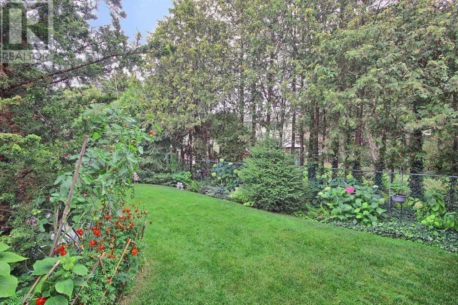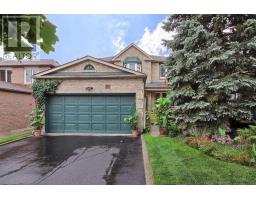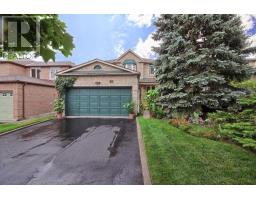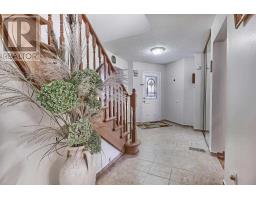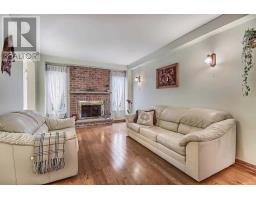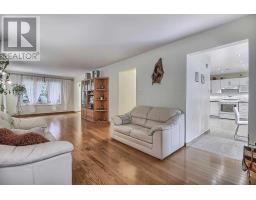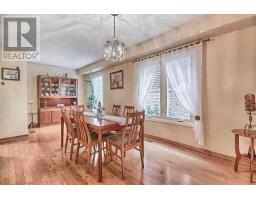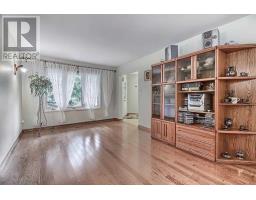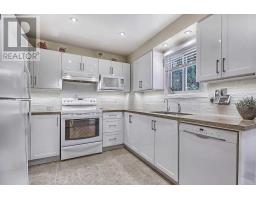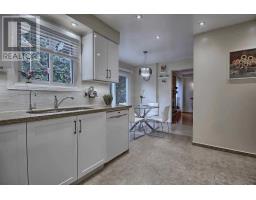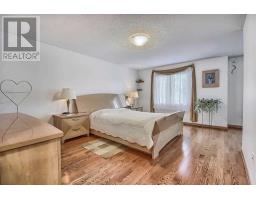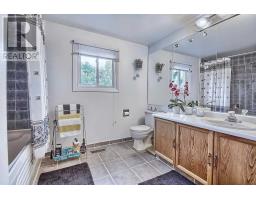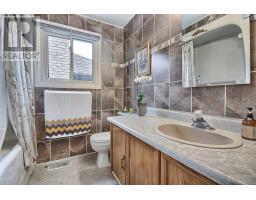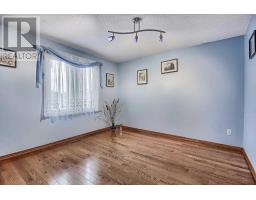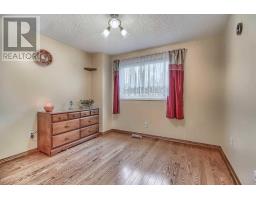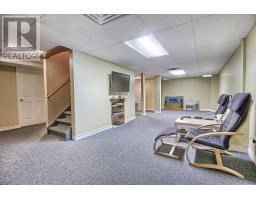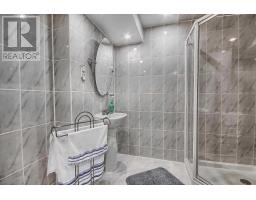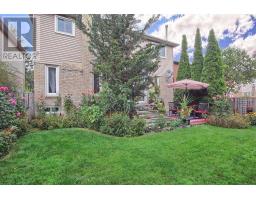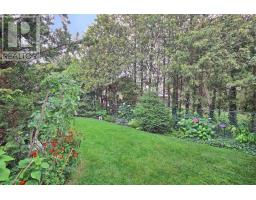1303 Anton Sq Pickering, Ontario L1V 5S4
4 Bedroom
4 Bathroom
Fireplace
Central Air Conditioning
Forced Air
$799,900
Beautiful Detached Family Home In The Heart Of Pickering. Features 4 Br & 4 Bath Main Floor Family Rm & Living Rm W Fireplace, Kitchen W Breakfast Area Overlooking The Garden, Huge Master Br With A Sitting Area & Ensuite, Finished Basement W 3Pc Bath, Close To Pickering Mall, 401, Shopping, Restaurants And Schools. This Meticulously Maintained Home Shows Pride Of Ownership**** EXTRAS **** All Appliances, Include The Basement Tv, All Elfs & All Window Coverings ... (id:25308)
Property Details
| MLS® Number | E4612337 |
| Property Type | Single Family |
| Community Name | Liverpool |
| Parking Space Total | 4 |
Building
| Bathroom Total | 4 |
| Bedrooms Above Ground | 4 |
| Bedrooms Total | 4 |
| Basement Development | Finished |
| Basement Type | N/a (finished) |
| Construction Style Attachment | Detached |
| Cooling Type | Central Air Conditioning |
| Exterior Finish | Brick, Vinyl |
| Fireplace Present | Yes |
| Heating Fuel | Natural Gas |
| Heating Type | Forced Air |
| Stories Total | 2 |
| Type | House |
Parking
| Attached garage |
Land
| Acreage | No |
| Size Irregular | 39.99 X 108.27 Ft |
| Size Total Text | 39.99 X 108.27 Ft |
Rooms
| Level | Type | Length | Width | Dimensions |
|---|---|---|---|---|
| Second Level | Master Bedroom | 6.4 m | 3.45 m | 6.4 m x 3.45 m |
| Second Level | Bedroom 2 | 3.35 m | 3.15 m | 3.35 m x 3.15 m |
| Second Level | Bedroom 3 | 3.1 m | 3.05 m | 3.1 m x 3.05 m |
| Second Level | Bedroom 4 | 3.05 m | 3.05 m | 3.05 m x 3.05 m |
| Basement | Recreational, Games Room | |||
| Ground Level | Kitchen | 5.7 m | 3.2 m | 5.7 m x 3.2 m |
| Ground Level | Family Room | 9.17 m | 3.07 m | 9.17 m x 3.07 m |
| Ground Level | Living Room | 9.17 m | 3.07 m | 9.17 m x 3.07 m |
| Ground Level | Dining Room | 6.3 m | 3.01 m | 6.3 m x 3.01 m |
https://www.realtor.ca/PropertyDetails.aspx?PropertyId=21259404
Interested?
Contact us for more information
