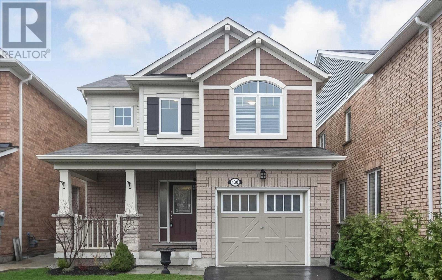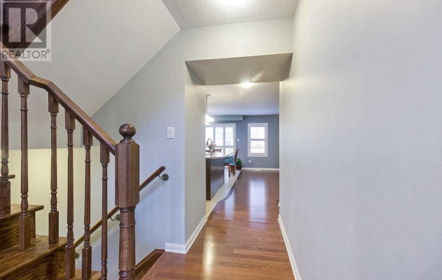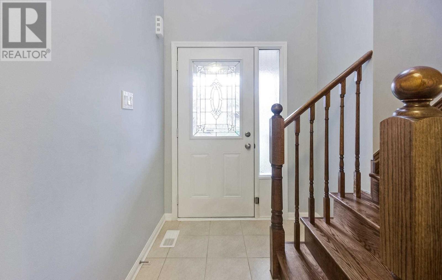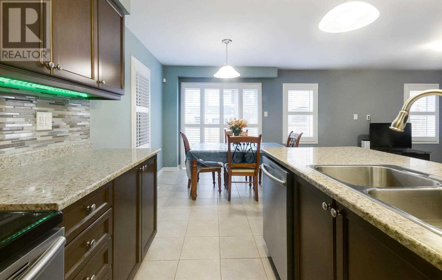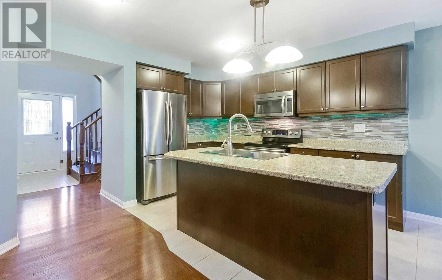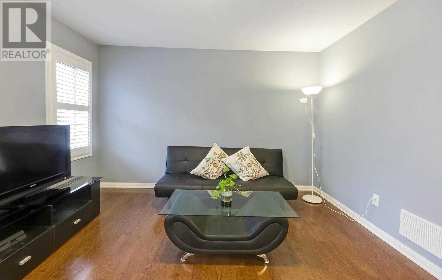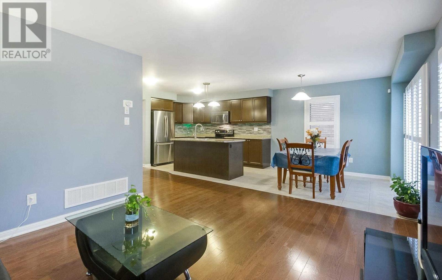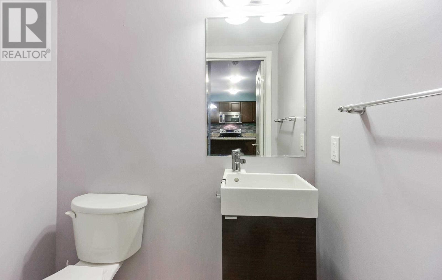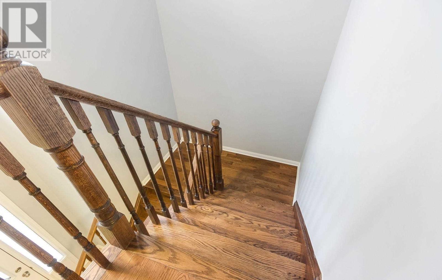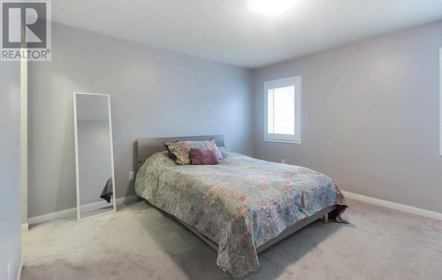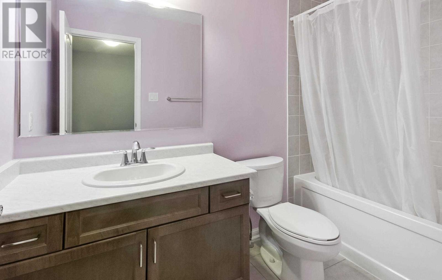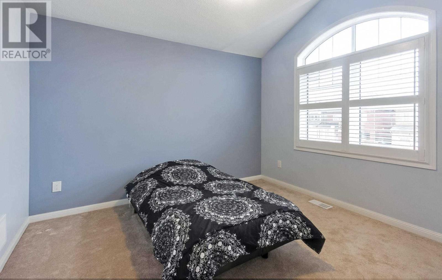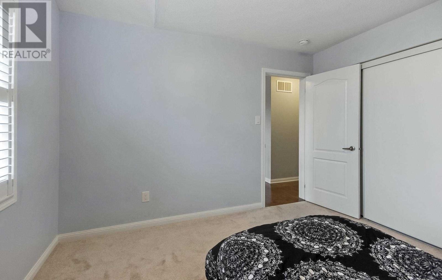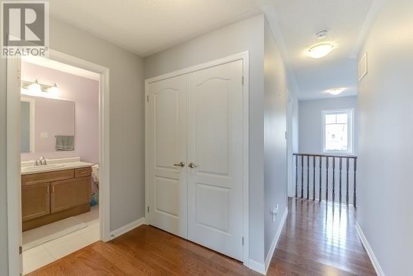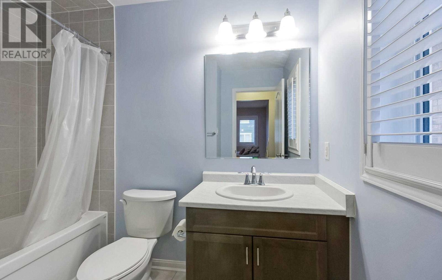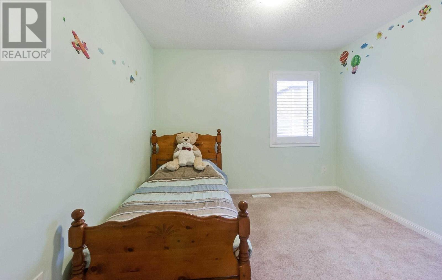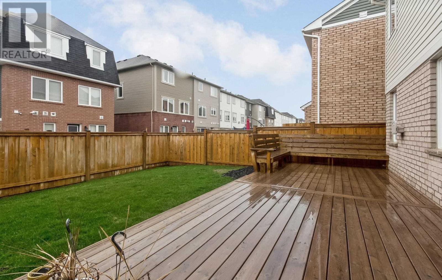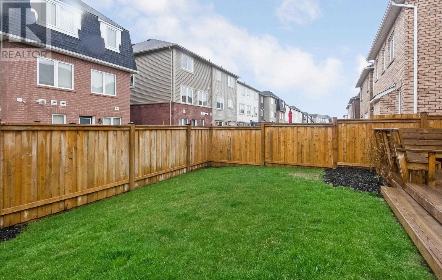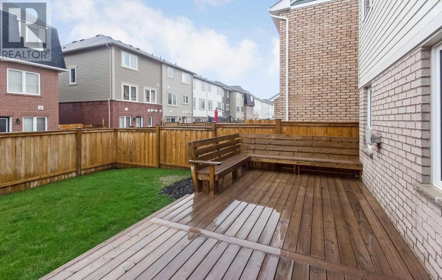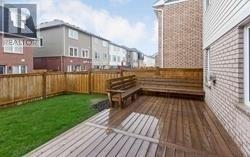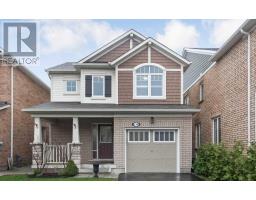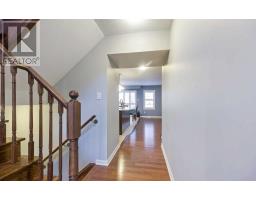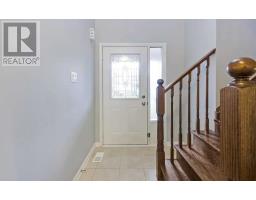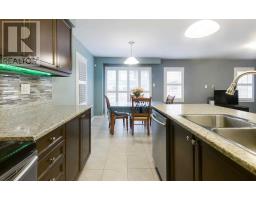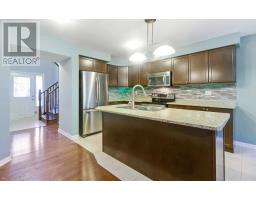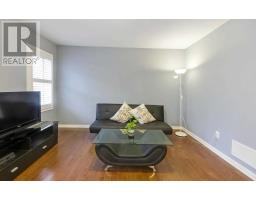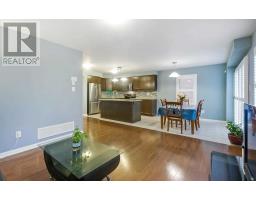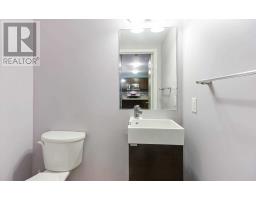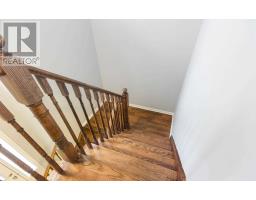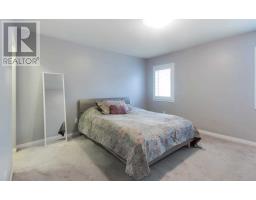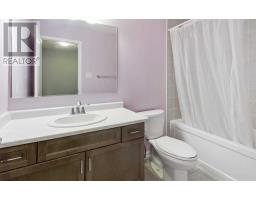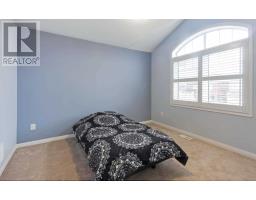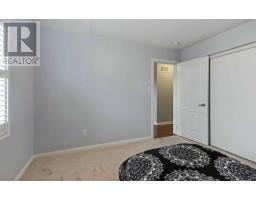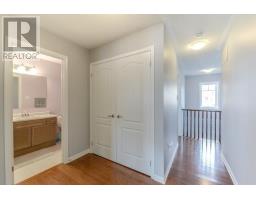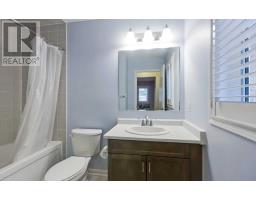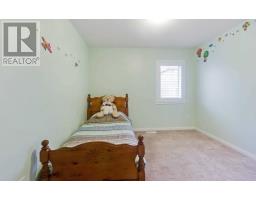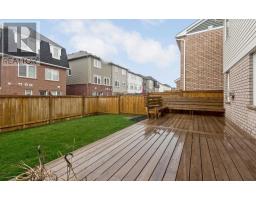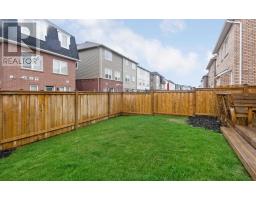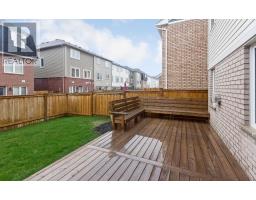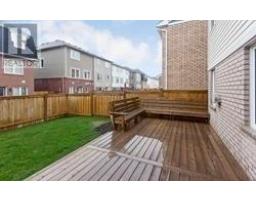3 Bedroom
3 Bathroom
Central Air Conditioning
Forced Air
$735,000
Mount Pleasant Community,New Mattamy Detached Value Built With Spacious,Bright 3 Bedrooms 2 Full Bath,9Ft Ceiling,Potential To Build Separate Ent Basement, Modern Kitchen Ceramic Floor With Glass Blend Mosaic Back Splash,Center Island W/Breakfast Bar.Master Bedroom With A Huge Walk In Closet & 4Pc En-Suite,True Pride Of Ownership/Energy Star Certified,California Shutters,Oak Staircase,Hardwood Main Floor,,No Sidewalk Long Driveway.**** EXTRAS **** All Elf's, Ss Fridge,Ss Stove,Ss Dishwasher,Over The Range Ss Microwave,Washer & Dryer. Garage Door Opener With Remote. Close To All Amenities,Mount Pleasant Go Station Schools,Parking,Shopping (id:25308)
Property Details
|
MLS® Number
|
W4554162 |
|
Property Type
|
Single Family |
|
Community Name
|
Northwest Brampton |
|
Amenities Near By
|
Park, Schools |
|
Parking Space Total
|
2 |
Building
|
Bathroom Total
|
3 |
|
Bedrooms Above Ground
|
3 |
|
Bedrooms Total
|
3 |
|
Basement Type
|
Full |
|
Construction Style Attachment
|
Detached |
|
Cooling Type
|
Central Air Conditioning |
|
Exterior Finish
|
Brick, Vinyl |
|
Heating Fuel
|
Natural Gas |
|
Heating Type
|
Forced Air |
|
Stories Total
|
2 |
|
Type
|
House |
Parking
Land
|
Acreage
|
No |
|
Land Amenities
|
Park, Schools |
|
Size Irregular
|
30.02 X 88.58 Ft |
|
Size Total Text
|
30.02 X 88.58 Ft |
Rooms
| Level |
Type |
Length |
Width |
Dimensions |
|
Second Level |
Master Bedroom |
3.9 m |
3.77 m |
3.9 m x 3.77 m |
|
Second Level |
Bedroom 2 |
2.98 m |
3.16 m |
2.98 m x 3.16 m |
|
Second Level |
Bedroom 3 |
3.16 m |
3.35 m |
3.16 m x 3.35 m |
|
Main Level |
Living Room |
4.14 m |
3.65 m |
4.14 m x 3.65 m |
|
Main Level |
Dining Room |
2.62 m |
3.04 m |
2.62 m x 3.04 m |
|
Main Level |
Kitchen |
2.31 m |
3.59 m |
2.31 m x 3.59 m |
https://www.realtor.ca/PropertyDetails.aspx?PropertyId=21057016
