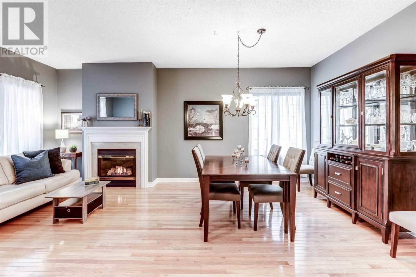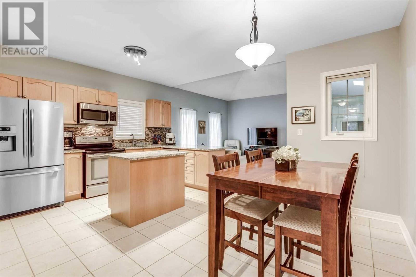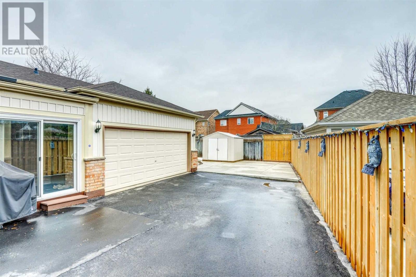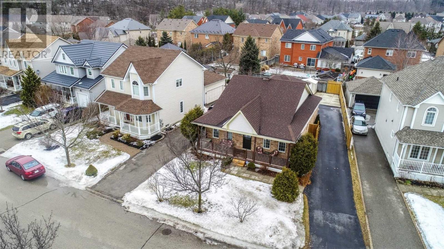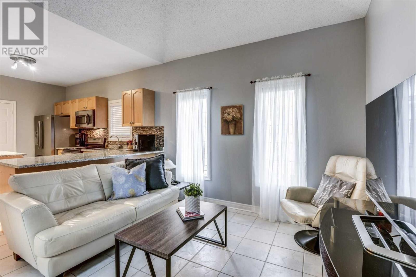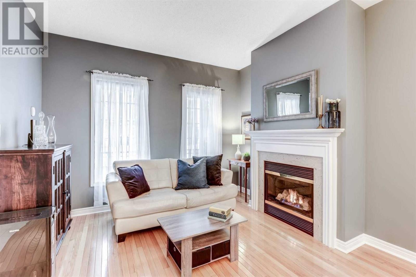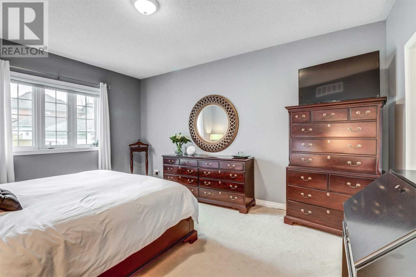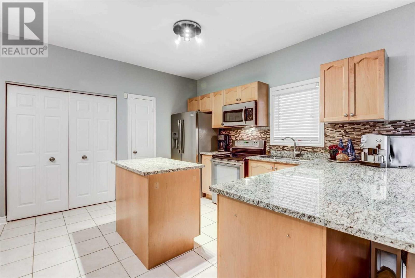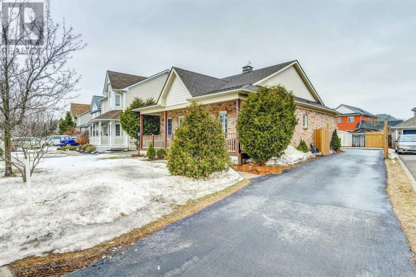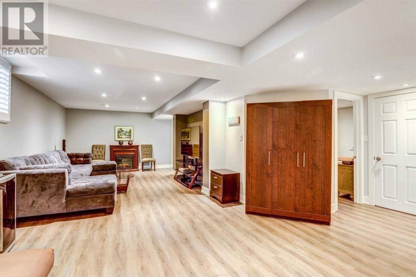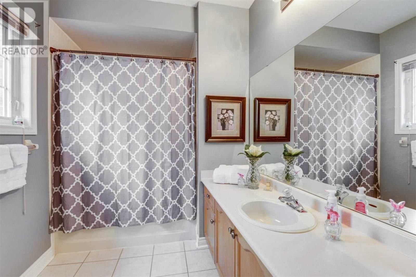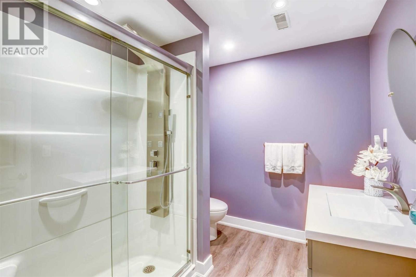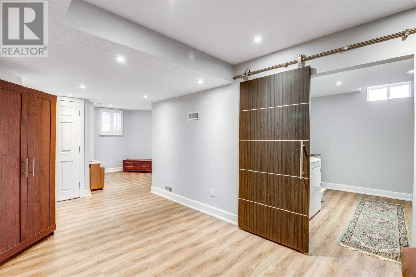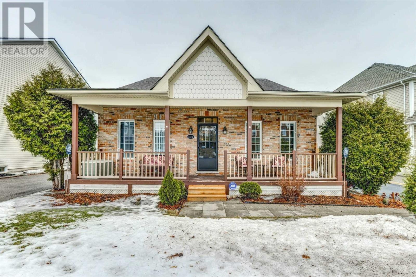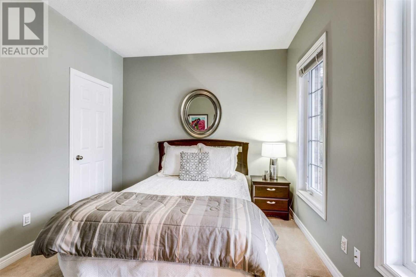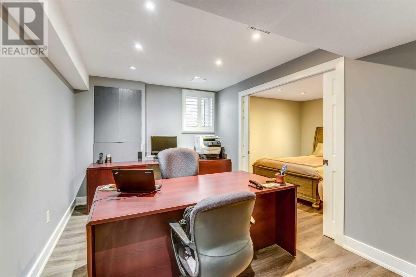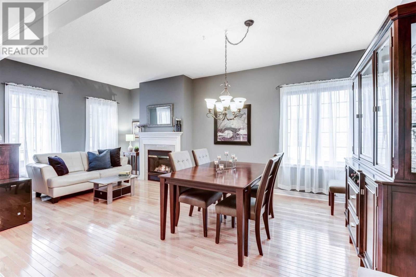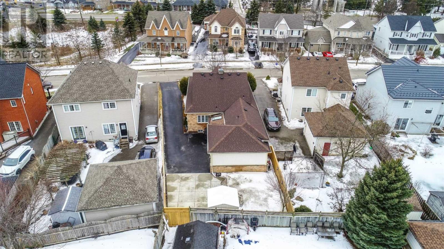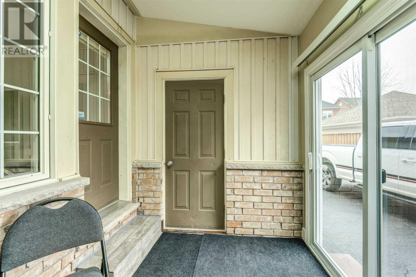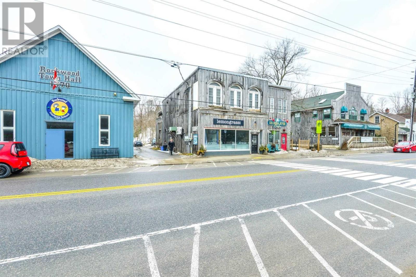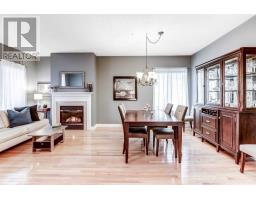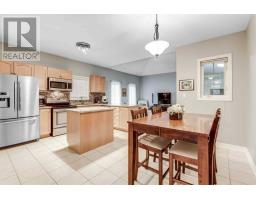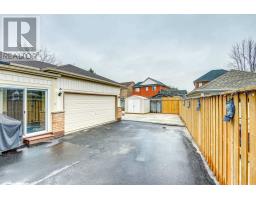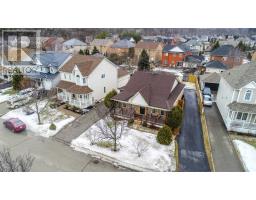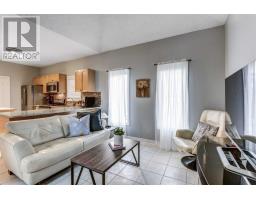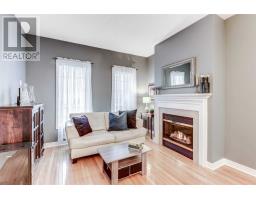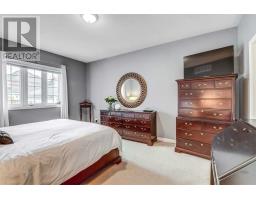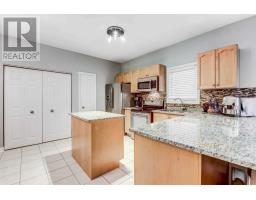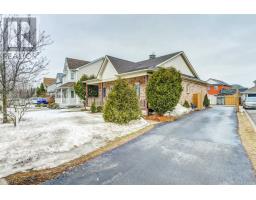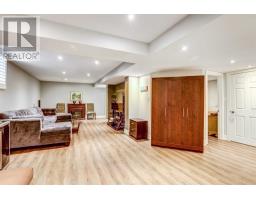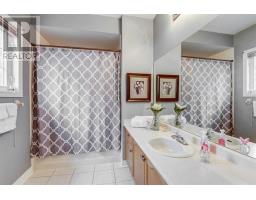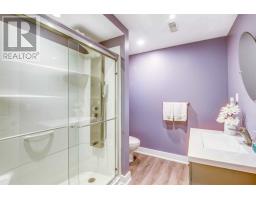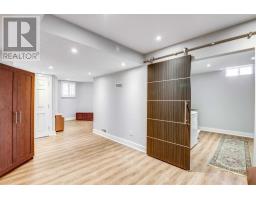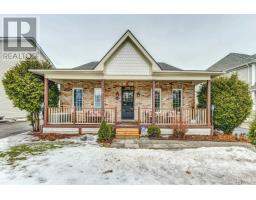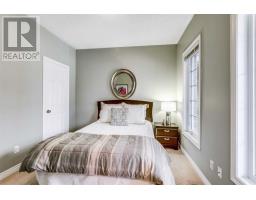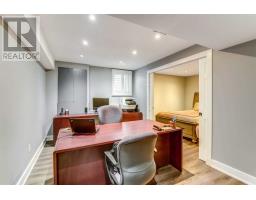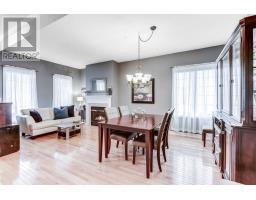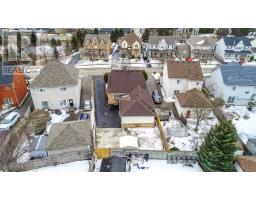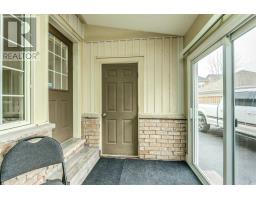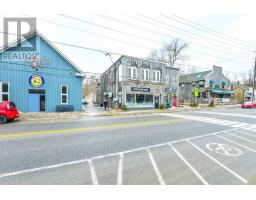4 Bedroom
3 Bathroom
Bungalow
Fireplace
Central Air Conditioning
Forced Air
$748,800
Fantastic Bungalow In Family Oriented Neighbourhood In The Quaint Village Of Rockwood. O/C Eat-In Kit & F/R. Granite Counters, Island & Ss Appls For The Chef In The Family To Enjoy. W/O To Sun Rm W/Heated Flr, Access To Gar, Skylight & Patio Door W/O To Driveway. Gleaming Hdwd Flrs In Liv/Din Combo W/Gas F/P. Master Has W/I Closet & Ensuite Bath. Beautiful Professionally Fin Bsmt W/More Family Living Space. 'L' Shaped Rec Rm, 2 Bdrms, Large Laundry, Storage**** EXTRAS **** & A Spa Like 3Pce Bath. Dble Car Gar W/Storage, Shed & Fully Fenced Yard. Roof/Ac/Furnace (2015), New Water Softener. Incl: Stove W/Microwave Hood Fan, Fridge, Dw, Washer, Dryer, Water Softener, Cac, Cvac, Shed, Window Coverings & Elfs. (id:25308)
Property Details
|
MLS® Number
|
X4565333 |
|
Property Type
|
Single Family |
|
Community Name
|
Rockwood |
|
Parking Space Total
|
6 |
Building
|
Bathroom Total
|
3 |
|
Bedrooms Above Ground
|
2 |
|
Bedrooms Below Ground
|
2 |
|
Bedrooms Total
|
4 |
|
Architectural Style
|
Bungalow |
|
Basement Development
|
Finished |
|
Basement Type
|
N/a (finished) |
|
Construction Style Attachment
|
Detached |
|
Cooling Type
|
Central Air Conditioning |
|
Exterior Finish
|
Brick |
|
Fireplace Present
|
Yes |
|
Heating Fuel
|
Natural Gas |
|
Heating Type
|
Forced Air |
|
Stories Total
|
1 |
|
Type
|
House |
Parking
Land
|
Acreage
|
No |
|
Size Irregular
|
56.35 X 108 Ft |
|
Size Total Text
|
56.35 X 108 Ft |
Rooms
| Level |
Type |
Length |
Width |
Dimensions |
|
Basement |
Recreational, Games Room |
8.5 m |
3.85 m |
8.5 m x 3.85 m |
|
Basement |
Bedroom 3 |
3.45 m |
3.05 m |
3.45 m x 3.05 m |
|
Basement |
Bedroom 4 |
4.11 m |
2.9 m |
4.11 m x 2.9 m |
|
Basement |
Laundry Room |
3.12 m |
3.1 m |
3.12 m x 3.1 m |
|
Main Level |
Kitchen |
5.18 m |
3.66 m |
5.18 m x 3.66 m |
|
Main Level |
Family Room |
3.66 m |
3.33 m |
3.66 m x 3.33 m |
|
Main Level |
Living Room |
6.15 m |
3.5 m |
6.15 m x 3.5 m |
|
Main Level |
Dining Room |
6.15 m |
3.5 m |
6.15 m x 3.5 m |
|
Main Level |
Master Bedroom |
4.92 m |
3.65 m |
4.92 m x 3.65 m |
|
Main Level |
Bedroom 2 |
3.38 m |
3.01 m |
3.38 m x 3.01 m |
|
Main Level |
Sunroom |
3.35 m |
2.13 m |
3.35 m x 2.13 m |
http://www.ruthballantyne.com/130-jolliffe-rockwood-real-estate-listing
