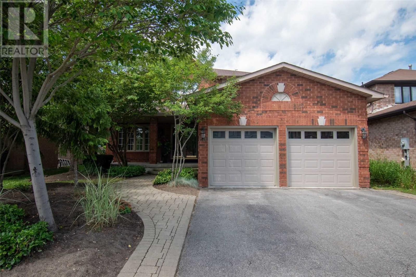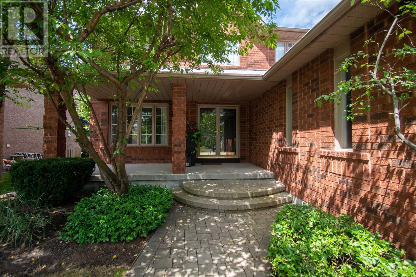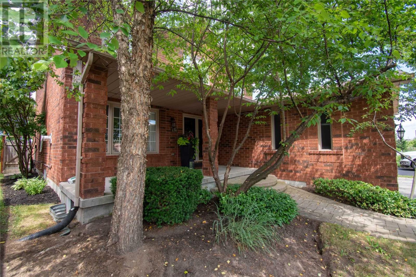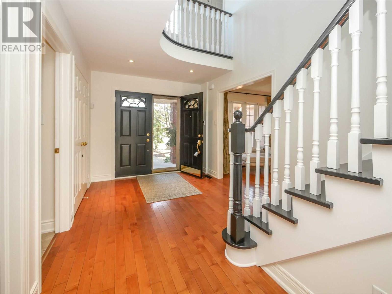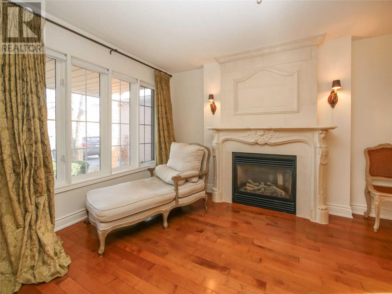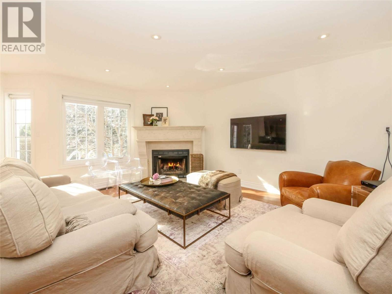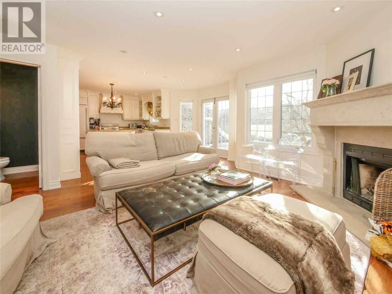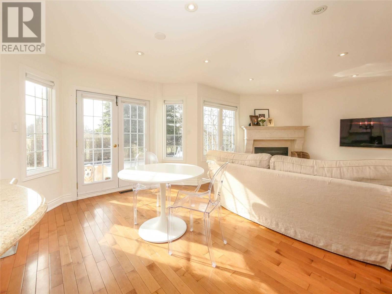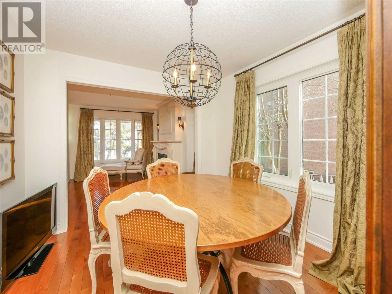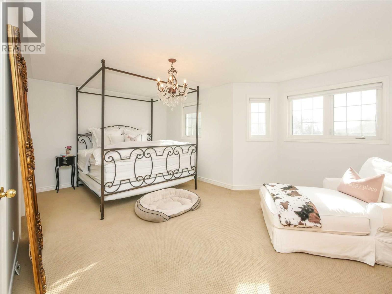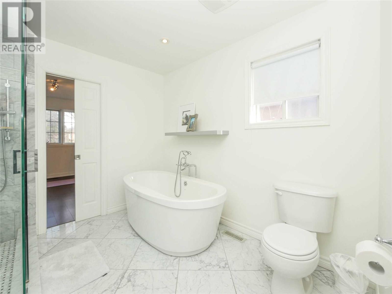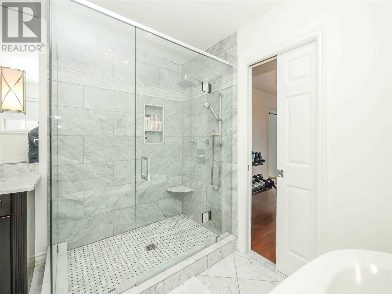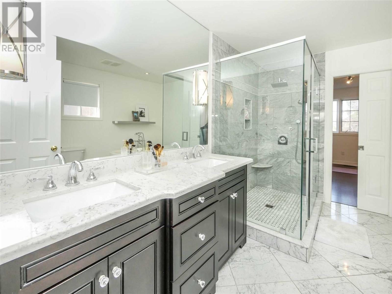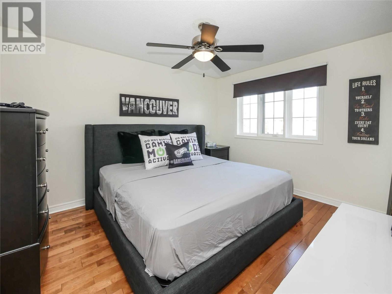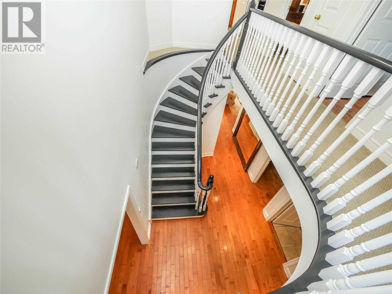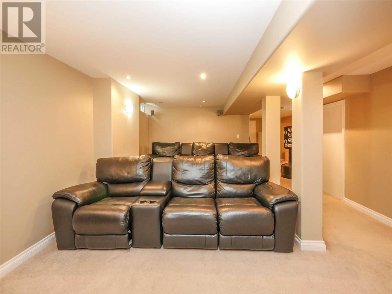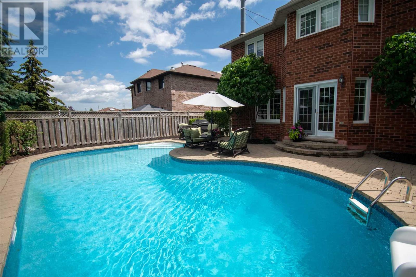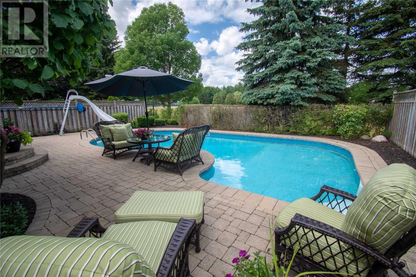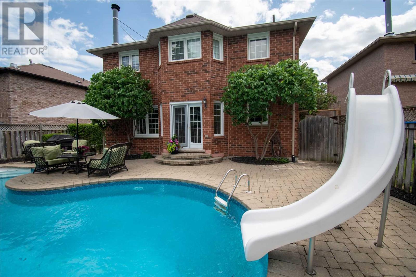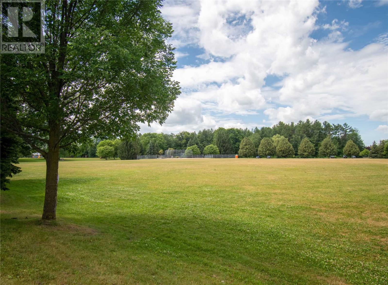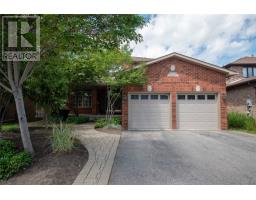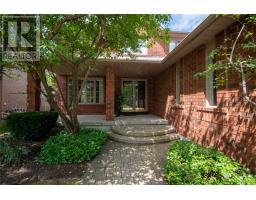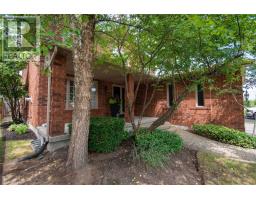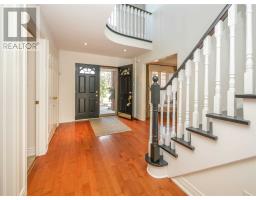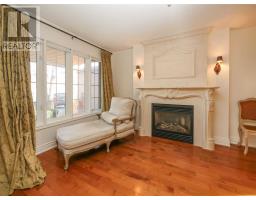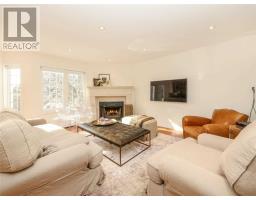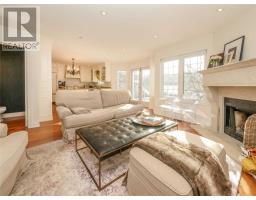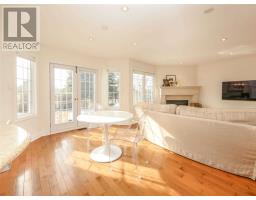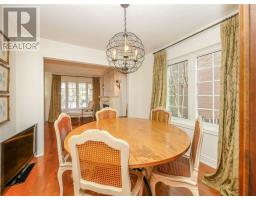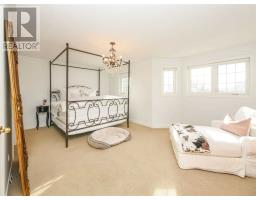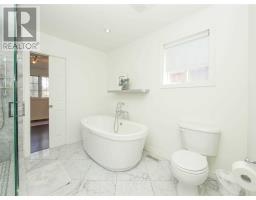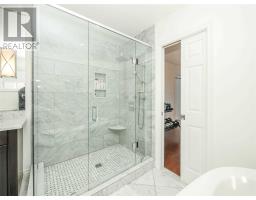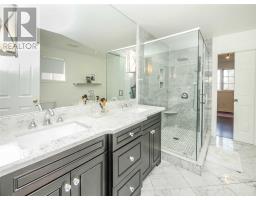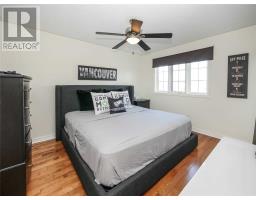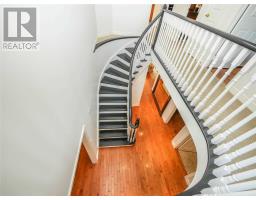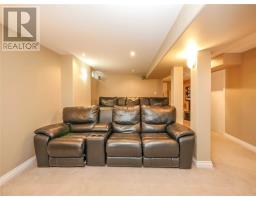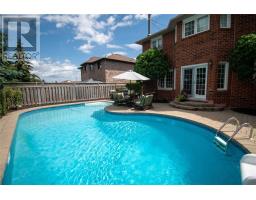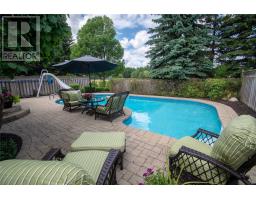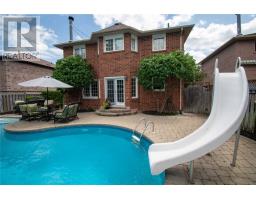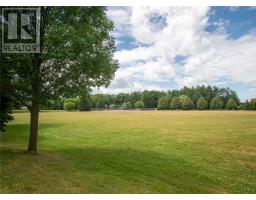4 Bedroom
4 Bathroom
Fireplace
Inground Pool
Central Air Conditioning
Forced Air
$639,888
All Brick 2 Storey 4 Bedroom Home Backing Onto Parkland, Located In A Great Family Neighbourhood In Desirable South Barrie, Impressive Flr Plan Greets You W/Exquisite Decor Throughout & Lots Of Natural Light, Perfect For Entertaining, Beautifully Designed Chef's Kit W/White Cabinets, Centre Island, & Granite Countertops Open To Imprssive Fam Rm W/F/P & European Stone Mantel + W/O To Fully Fenced Byard Oasis W/ Inground Pool, No Neighbours Behind, ***** EXTRAS **** Perfect For Hot Summer Days. Spa Like Master Ensuite W/ Heated Floors. Incl: Blinds, Dishwasher, Garage Door Openers & Remotes, Central Vacuum & Attachments, Light Fixtures Excl:Fridge, Stove, Washer, Dryer Rental: Hot Water Heater (id:25308)
Property Details
|
MLS® Number
|
S4565828 |
|
Property Type
|
Single Family |
|
Community Name
|
Ardagh |
|
Amenities Near By
|
Park, Schools |
|
Features
|
Conservation/green Belt |
|
Parking Space Total
|
4 |
|
Pool Type
|
Inground Pool |
Building
|
Bathroom Total
|
4 |
|
Bedrooms Above Ground
|
4 |
|
Bedrooms Total
|
4 |
|
Basement Development
|
Finished |
|
Basement Type
|
Full (finished) |
|
Construction Style Attachment
|
Detached |
|
Cooling Type
|
Central Air Conditioning |
|
Exterior Finish
|
Brick |
|
Fireplace Present
|
Yes |
|
Heating Fuel
|
Natural Gas |
|
Heating Type
|
Forced Air |
|
Stories Total
|
2 |
|
Type
|
House |
Parking
Land
|
Acreage
|
No |
|
Land Amenities
|
Park, Schools |
|
Size Irregular
|
49.25 X 114.86 Ft ; 15.1 M. X 34.75 M. |
|
Size Total Text
|
49.25 X 114.86 Ft ; 15.1 M. X 34.75 M. |
Rooms
| Level |
Type |
Length |
Width |
Dimensions |
|
Second Level |
Master Bedroom |
5.79 m |
3.71 m |
5.79 m x 3.71 m |
|
Second Level |
Bedroom 2 |
4.09 m |
3.61 m |
4.09 m x 3.61 m |
|
Second Level |
Bedroom 3 |
3.81 m |
3.1 m |
3.81 m x 3.1 m |
|
Second Level |
Bedroom 4 |
3.61 m |
3 m |
3.61 m x 3 m |
|
Basement |
Utility Room |
|
|
|
|
Basement |
Games Room |
3.1 m |
11.63 m |
3.1 m x 11.63 m |
|
Basement |
Great Room |
4.32 m |
7.77 m |
4.32 m x 7.77 m |
|
Main Level |
Kitchen |
5.89 m |
4.29 m |
5.89 m x 4.29 m |
|
Main Level |
Family Room |
4.8 m |
3.2 m |
4.8 m x 3.2 m |
|
Main Level |
Dining Room |
2.9 m |
3.4 m |
2.9 m x 3.4 m |
|
Main Level |
Living Room |
3.89 m |
3 m |
3.89 m x 3 m |
|
Main Level |
Office |
3.2 m |
3.2 m |
3.2 m x 3.2 m |
http://realestateinbarrie.ca/client/home_owners_info.php?pcode=afk68391725654972957879796796783765456830221861003512
