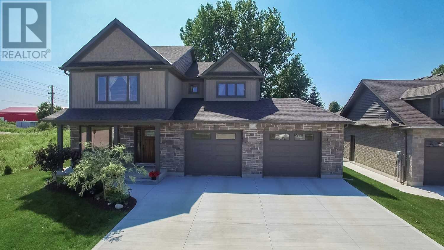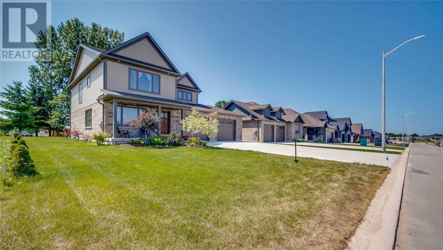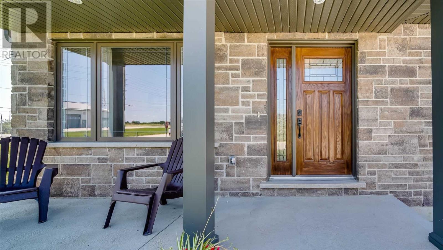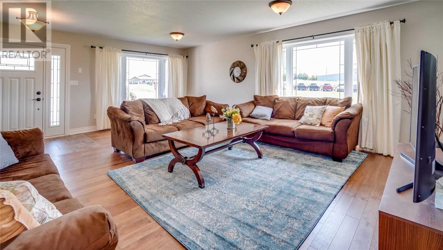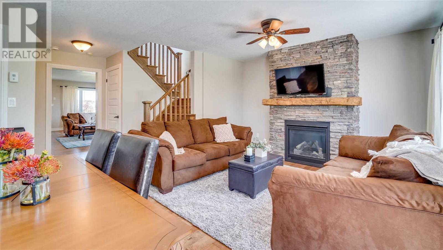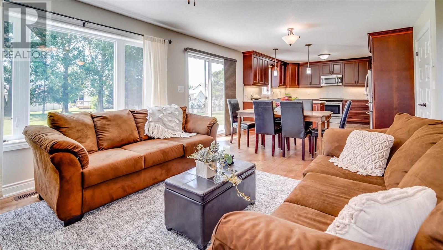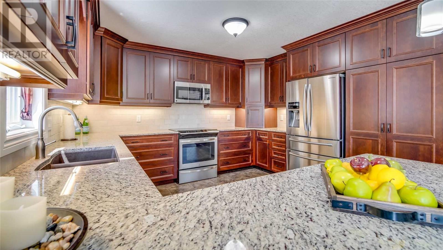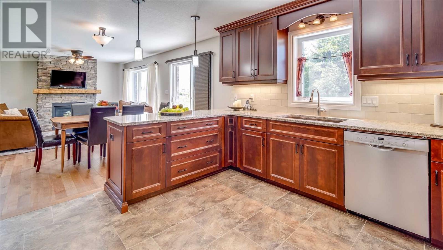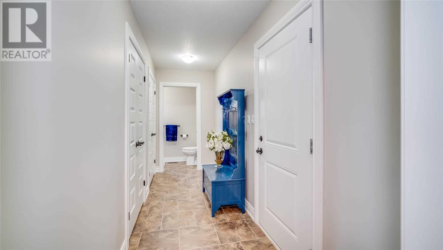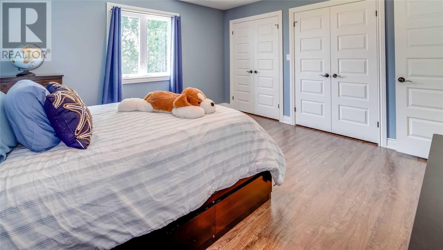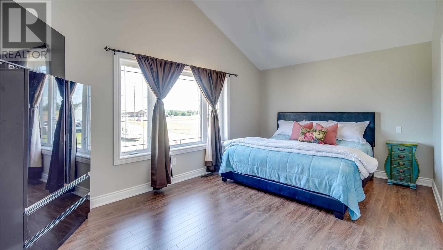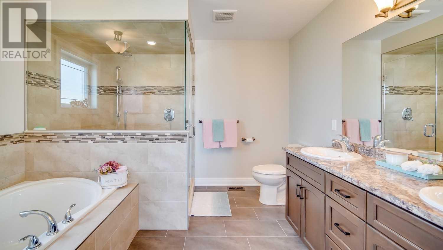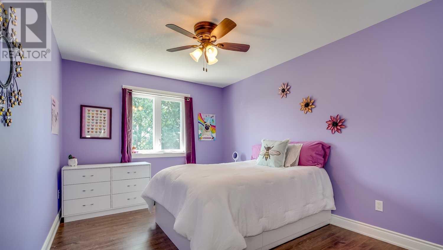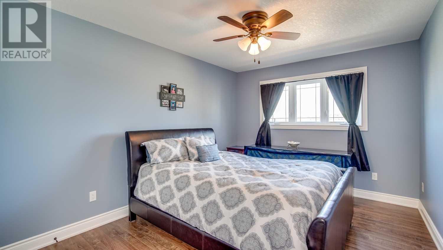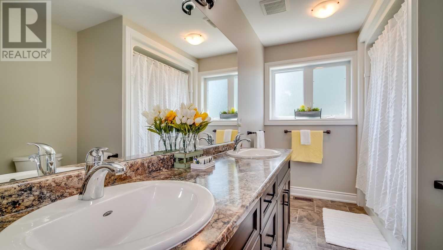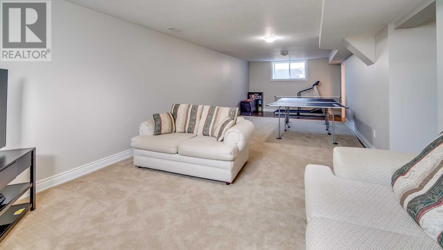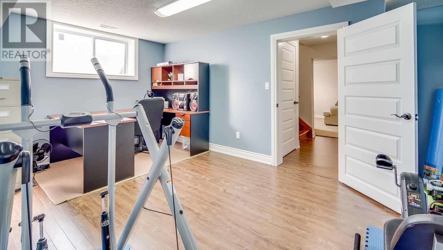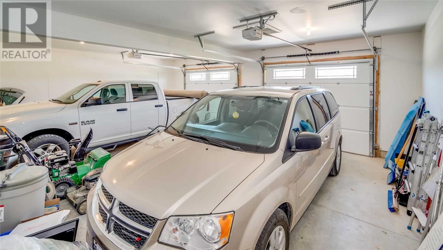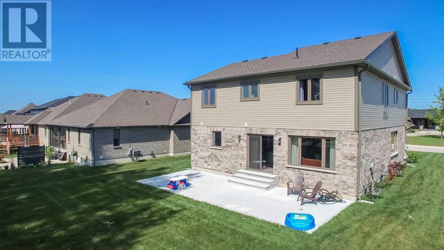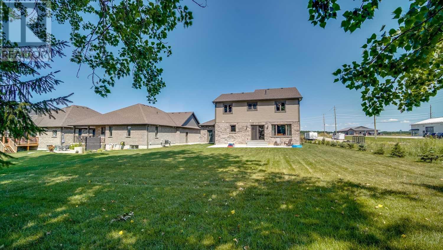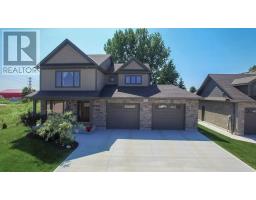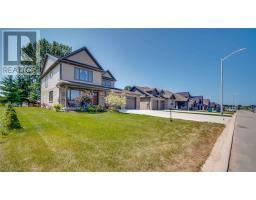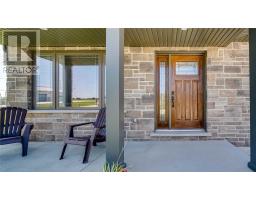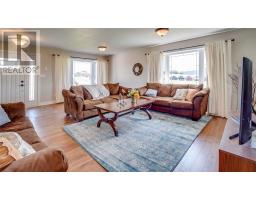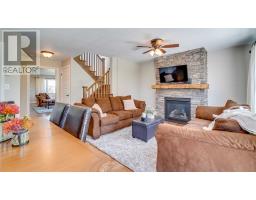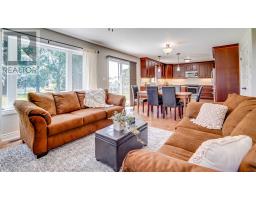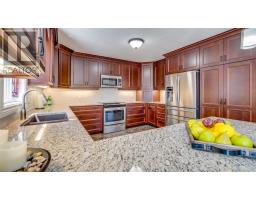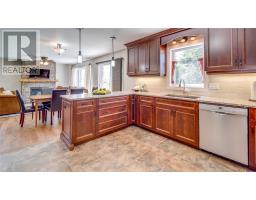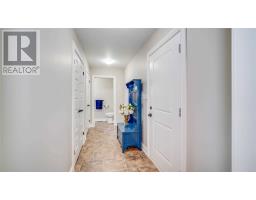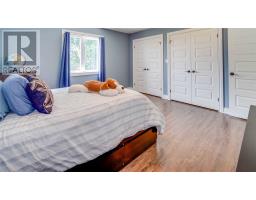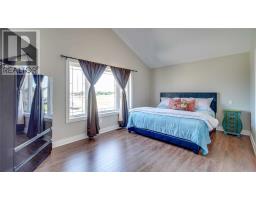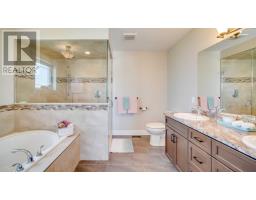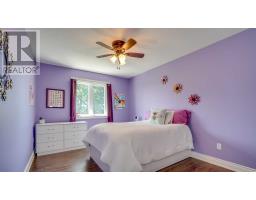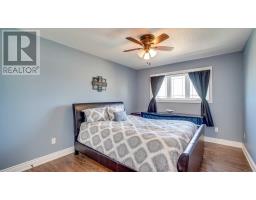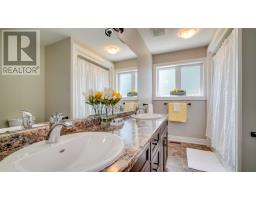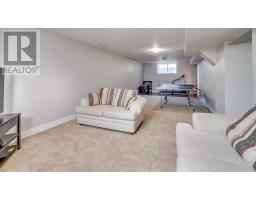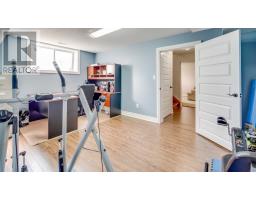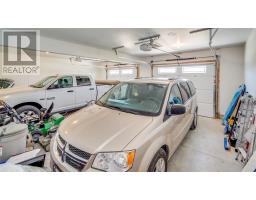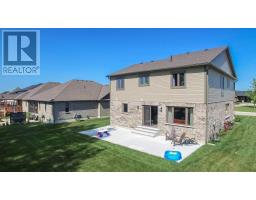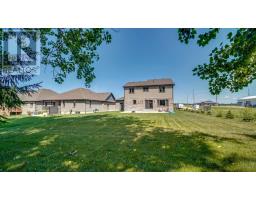4 Bedroom
4 Bathroom
Fireplace
Central Air Conditioning
Forced Air
$629,900
Welcome To This Beautiful 4 Bedroom, 4 Bath Custom Home In Hanover! This Sparkling Gem Is Move-In Ready, Not A Single Thing Has Been Left Undone. Gleaming Hardwood Throughout The First Floor Sets Off The Upgraded Chefs Kitchen With S/S Appliances And Open Concept Family Room With Floor To Ceiling Gas Fireplace. The Master Suite Includes A Huge 5 Pc Ensuite W/ Soaker Tub, Two Sinks, And Huge Sep Shower. Second-Floor Laundry Tops Off The Upper Level.**** EXTRAS **** The Two-Car Garage Is Oversized To Accommodate All Of Your Toys & Yard Equipment And The Huge Patio In The Back Is Just Waiting For Your Personal Touch. This 2465 +1152 Sq Ft Home Is Situated On The Biggest Lot In The Neighbourhood! (id:25308)
Property Details
|
MLS® Number
|
X4540488 |
|
Property Type
|
Single Family |
|
Community Name
|
Hanover |
|
Amenities Near By
|
Hospital, Schools |
|
Parking Space Total
|
8 |
Building
|
Bathroom Total
|
4 |
|
Bedrooms Above Ground
|
4 |
|
Bedrooms Total
|
4 |
|
Basement Development
|
Finished |
|
Basement Type
|
Full (finished) |
|
Construction Style Attachment
|
Detached |
|
Cooling Type
|
Central Air Conditioning |
|
Exterior Finish
|
Brick, Stone |
|
Fireplace Present
|
Yes |
|
Heating Fuel
|
Natural Gas |
|
Heating Type
|
Forced Air |
|
Stories Total
|
2 |
|
Type
|
House |
Parking
Land
|
Acreage
|
No |
|
Land Amenities
|
Hospital, Schools |
|
Size Irregular
|
67.75 X 156.56 Ft ; Over-sized Lot |
|
Size Total Text
|
67.75 X 156.56 Ft ; Over-sized Lot |
Rooms
| Level |
Type |
Length |
Width |
Dimensions |
|
Second Level |
Master Bedroom |
5.27 m |
4.08 m |
5.27 m x 4.08 m |
|
Second Level |
Bedroom 2 |
4.17 m |
3.93 m |
4.17 m x 3.93 m |
|
Second Level |
Bedroom 3 |
4.17 m |
3.23 m |
4.17 m x 3.23 m |
|
Second Level |
Bedroom 4 |
4.08 m |
3.23 m |
4.08 m x 3.23 m |
|
Second Level |
Laundry Room |
|
|
|
|
Lower Level |
Recreational, Games Room |
3.81 m |
10.05 m |
3.81 m x 10.05 m |
|
Ground Level |
Living Room |
4.9 m |
6.4 m |
4.9 m x 6.4 m |
|
Ground Level |
Dining Room |
4.9 m |
6.4 m |
4.9 m x 6.4 m |
|
Ground Level |
Kitchen |
4.84 m |
4.54 m |
4.84 m x 4.54 m |
|
Ground Level |
Eating Area |
1.82 m |
4.84 m |
1.82 m x 4.84 m |
|
Ground Level |
Family Room |
3.99 m |
4.84 m |
3.99 m x 4.84 m |
|
Ground Level |
Mud Room |
4.72 m |
1.55 m |
4.72 m x 1.55 m |
Utilities
|
Sewer
|
Installed |
|
Natural Gas
|
Installed |
|
Electricity
|
Installed |
|
Cable
|
Installed |
https://www.realtor.ca/PropertyDetails.aspx?PropertyId=21007131
