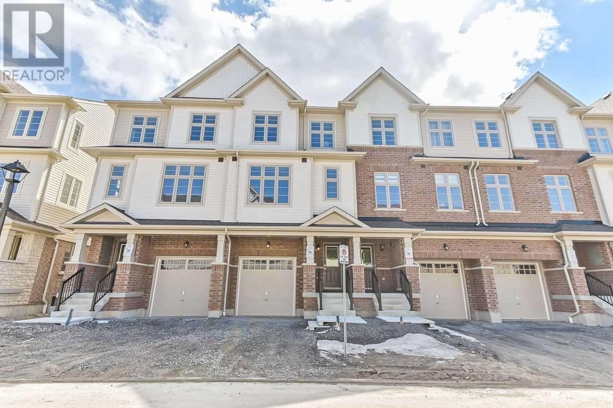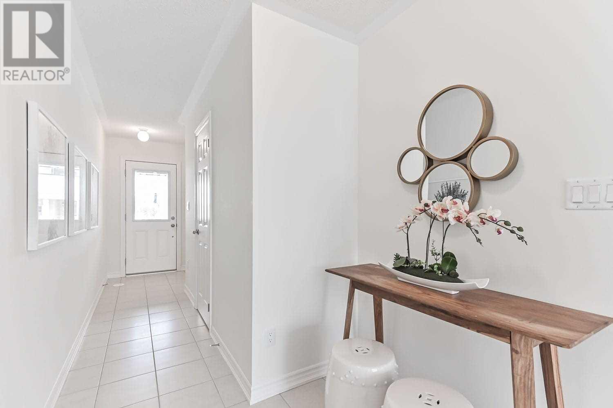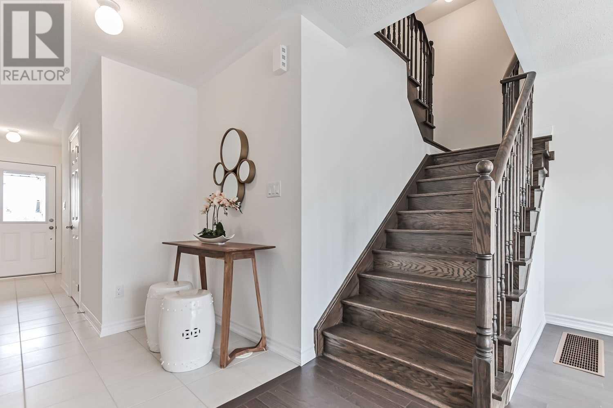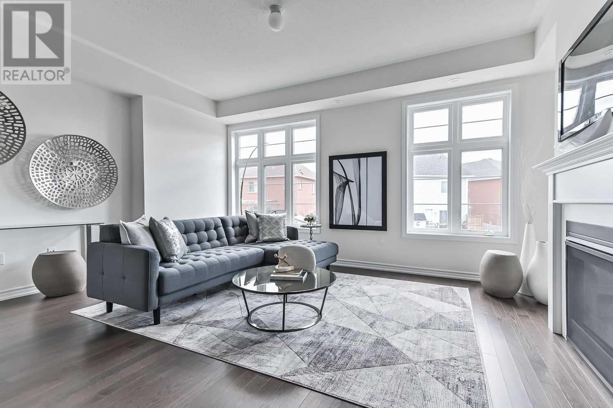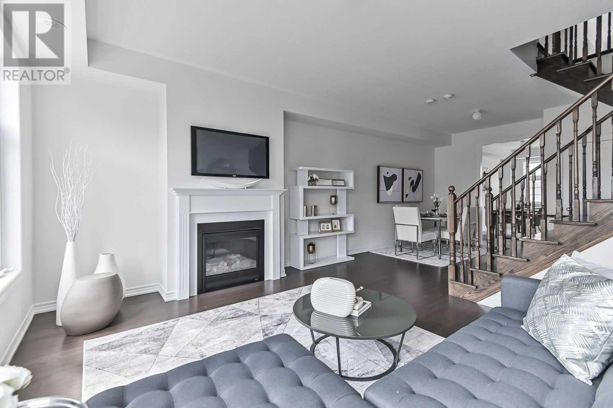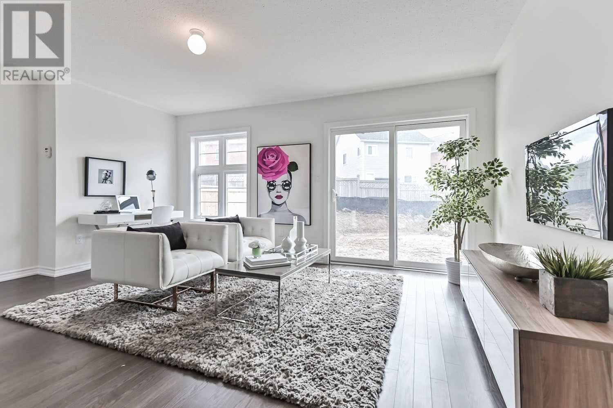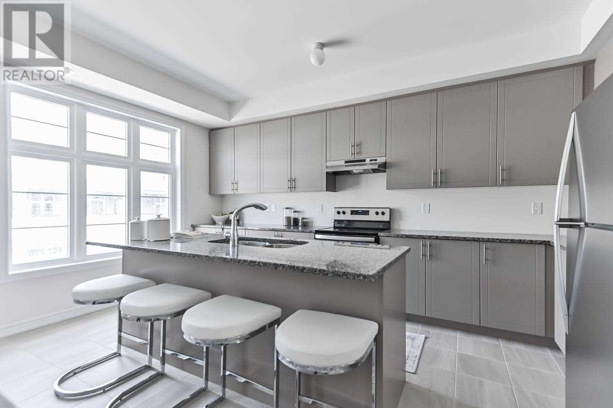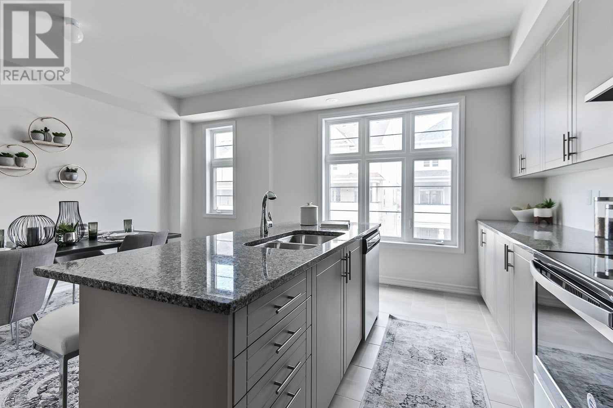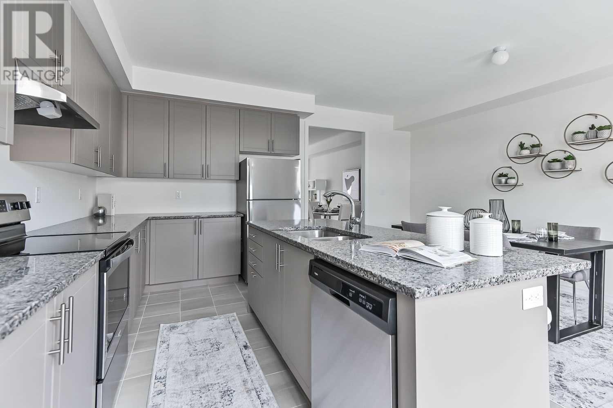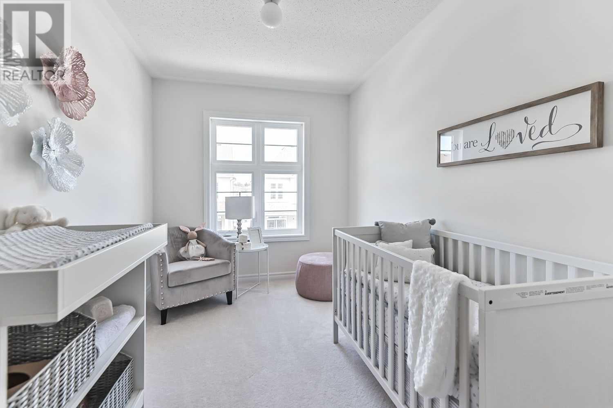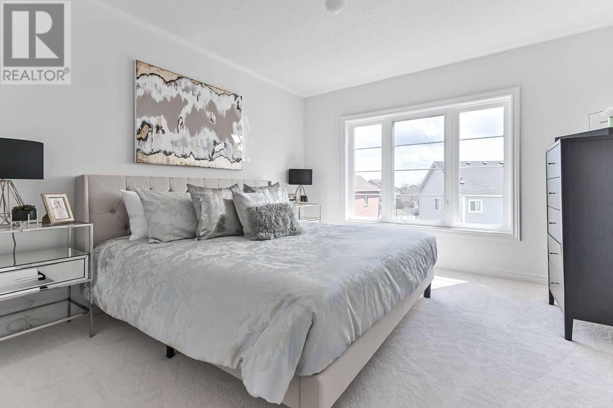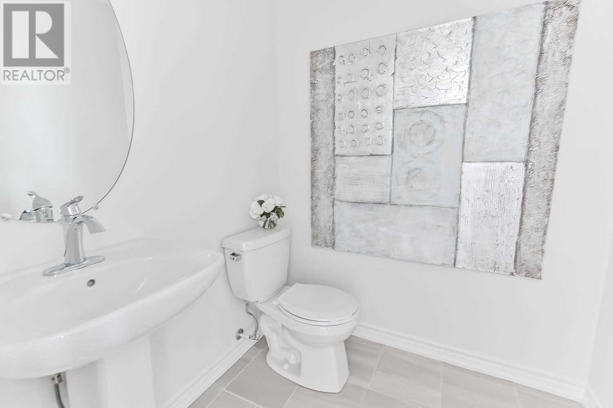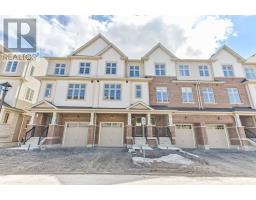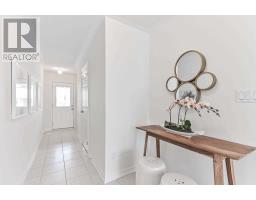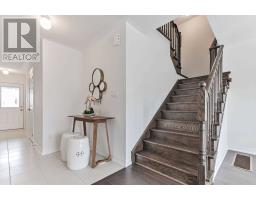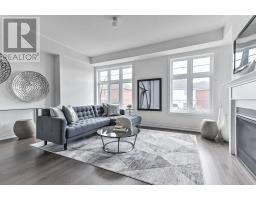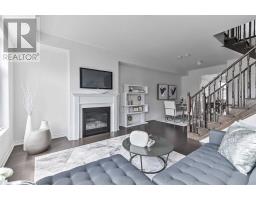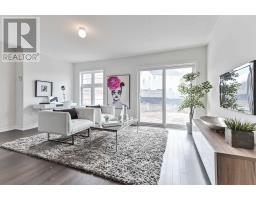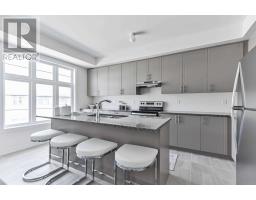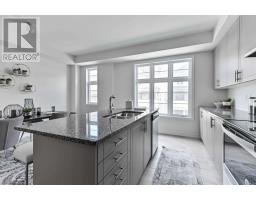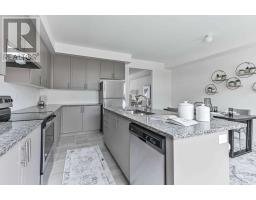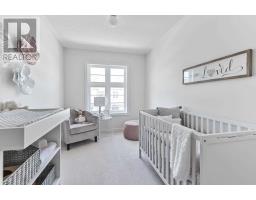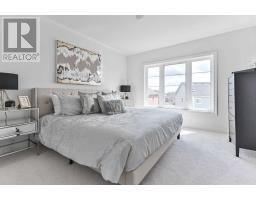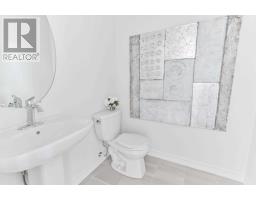13 Westbury Way Whitby, Ontario L1M 0L9
3 Bedroom
4 Bathroom
Fireplace
Central Air Conditioning
Forced Air
$609,990
Spectacular Brand New, Never Lived In, 3 Bedroom, 4 Bathroom End Unit Townhome In The Heart Of Brooklin Built By Sorbara. Over 2000 Sf Plus A Basement! Featuring 9"" Ceilings On Main Floors, Stained Oak Stairs And Gas Fireplace In Great Room. Kitchen With Granite Counters. Large Backyard With Traditional Driveway And Garage In The Front. Bright Ground Level Rec Room With 2Pc Bath. Master Bedroom With Large Walk In Closet And Glass Shower**** EXTRAS **** Stainless Steel Fridge, Stove, Dishwasher. White Washer And Dryer. Air Conditioner. (id:25308)
Property Details
| MLS® Number | E4554606 |
| Property Type | Single Family |
| Neigbourhood | Brooklin |
| Community Name | Brooklin |
| Parking Space Total | 2 |
Building
| Bathroom Total | 4 |
| Bedrooms Above Ground | 3 |
| Bedrooms Total | 3 |
| Basement Development | Unfinished |
| Basement Type | N/a (unfinished) |
| Construction Style Attachment | Attached |
| Cooling Type | Central Air Conditioning |
| Exterior Finish | Stone, Vinyl |
| Fireplace Present | Yes |
| Heating Fuel | Natural Gas |
| Heating Type | Forced Air |
| Stories Total | 3 |
| Type | Row / Townhouse |
Parking
| Garage |
Land
| Acreage | No |
| Size Irregular | 22.63 X 93.47 Ft ; End Unit. Catch Basin. |
| Size Total Text | 22.63 X 93.47 Ft ; End Unit. Catch Basin. |
Rooms
| Level | Type | Length | Width | Dimensions |
|---|---|---|---|---|
| Second Level | Great Room | 5.26 m | 3.91 m | 5.26 m x 3.91 m |
| Second Level | Kitchen | 2.54 m | 5.11 m | 2.54 m x 5.11 m |
| Second Level | Eating Area | 2.84 m | 4.57 m | 2.84 m x 4.57 m |
| Third Level | Master Bedroom | 3.6 m | 3.91 m | 3.6 m x 3.91 m |
| Third Level | Bedroom 2 | 2.74 m | 3.5 m | 2.74 m x 3.5 m |
| Third Level | Bedroom 3 | 2.56 m | 3.35 m | 2.56 m x 3.35 m |
| Ground Level | Recreational, Games Room | 5.25 m | 3.78 m | 5.25 m x 3.78 m |
https://www.realtor.ca/PropertyDetails.aspx?PropertyId=21058188
Interested?
Contact us for more information
