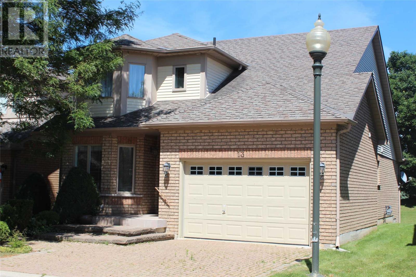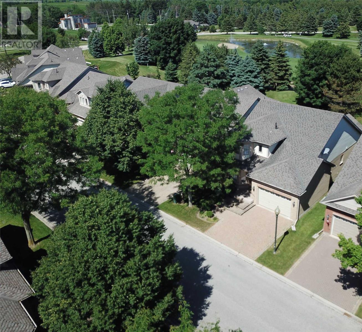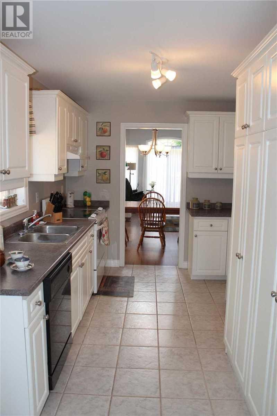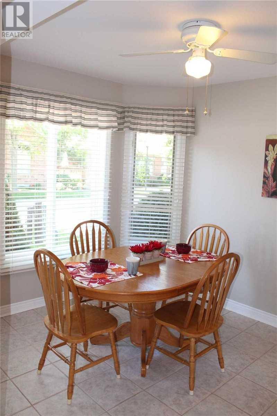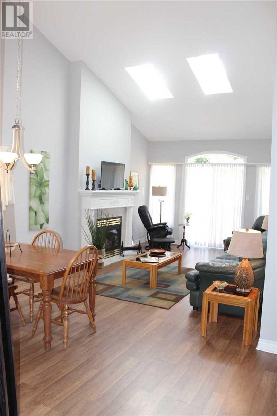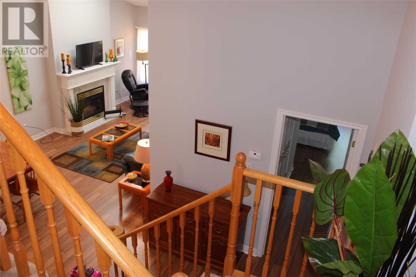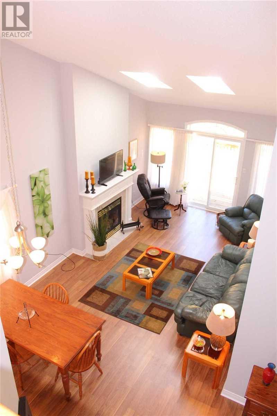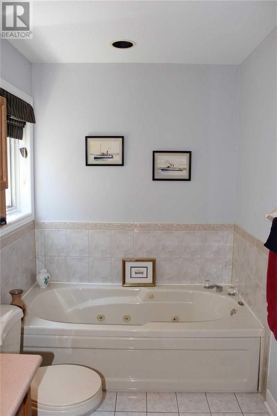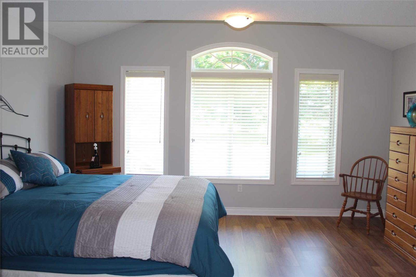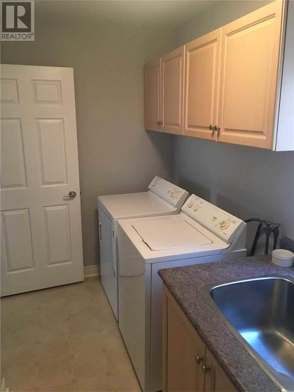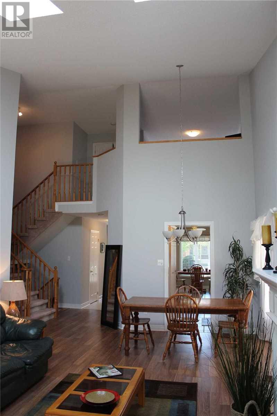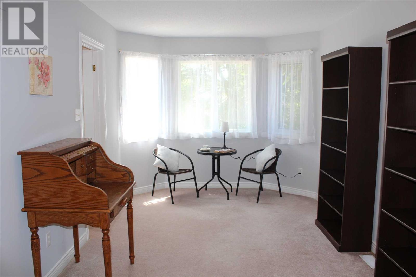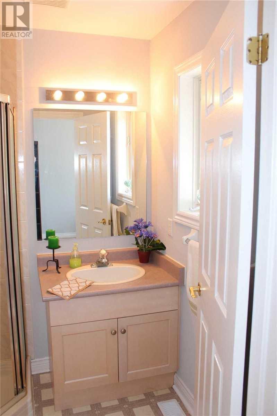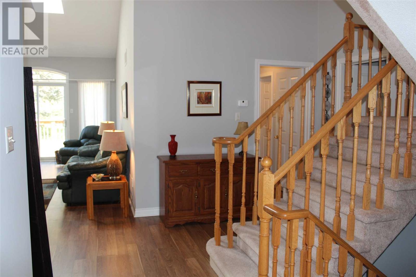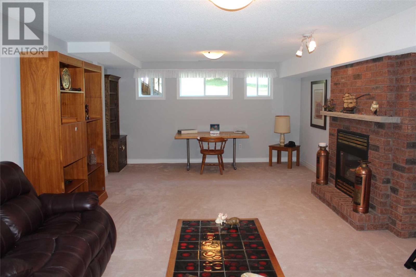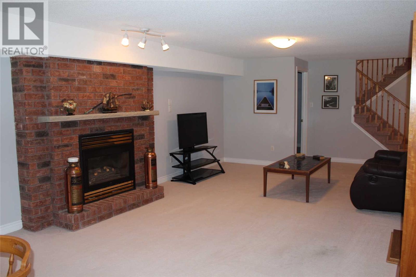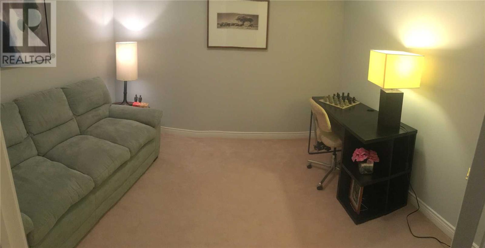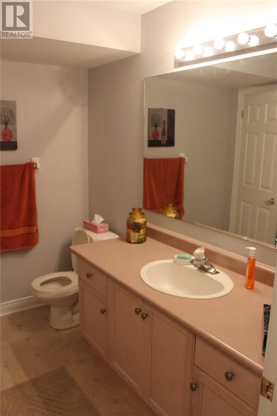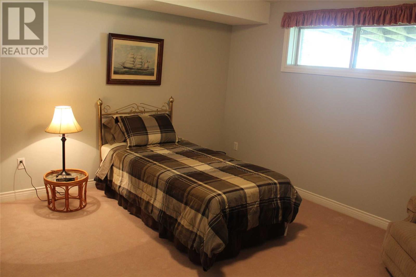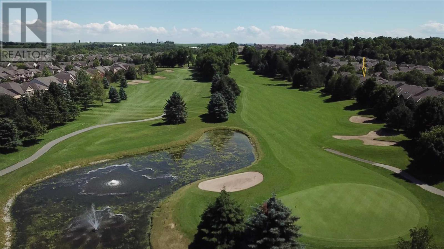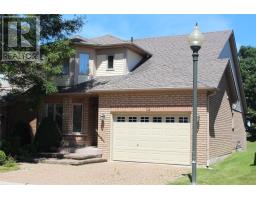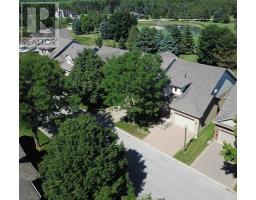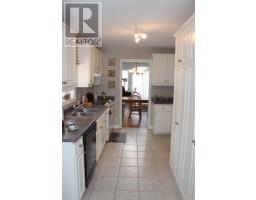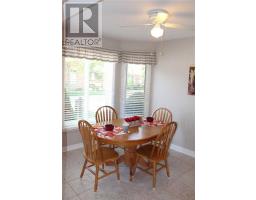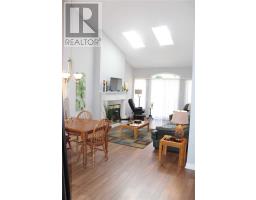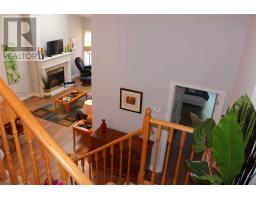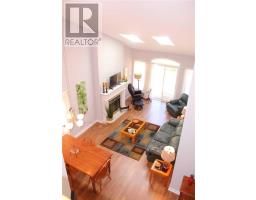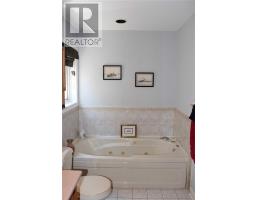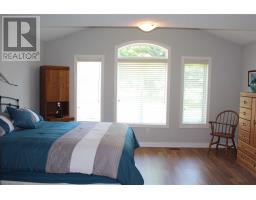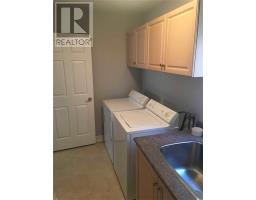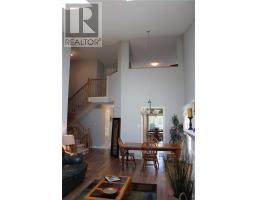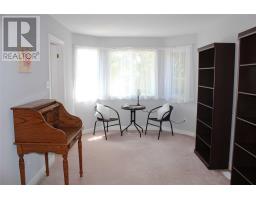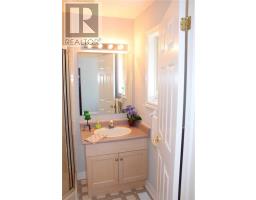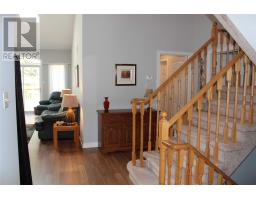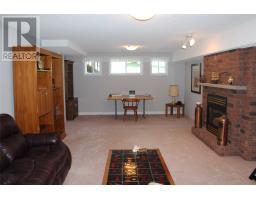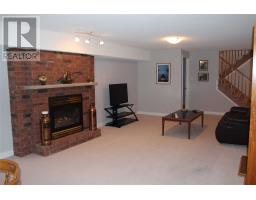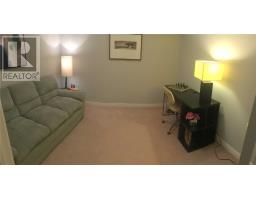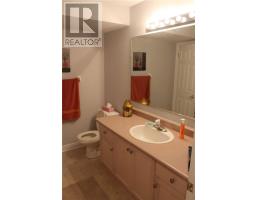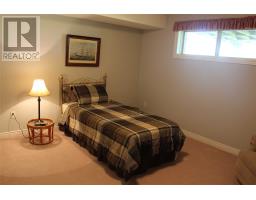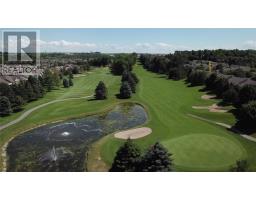13 Sunset Blvd New Tecumseth, Ontario L9R 1Y8
$599,900Maintenance,
$555 Monthly
Maintenance,
$555 MonthlyThis Well Appointed ""Renoir"" Design Features The Optional Loft As Well As The Convenient Garage Access From The Main Floor Laundry Rm. Located In A Perfect Spot On The 7th Fairway Of The Golf Course!! New Flooring In The Living Room And Master Bdrm, Finished Basement, Two Fireplaces. Two Skylights In The Living Rm And A Vaulted Ceiling Leading Up To The Loft Area As Well As A Walk Out To A Private Deck And Yard. Move In And Enjoy!!**** EXTRAS **** Right Next Door Nottawasage Offers 2 Golf Courses, Fully Equipped Gym And Spa, Fine Restaurants, Meeting Rooms And Much More. Incl Are: 5 Appliances, Garage Door Opener, Central Vac, All Existing Electrical Fixtures And Window Coverings. (id:25308)
Property Details
| MLS® Number | N4507366 |
| Property Type | Single Family |
| Community Name | Alliston |
| Features | Balcony |
| Parking Space Total | 2 |
| View Type | View |
Building
| Bathroom Total | 4 |
| Bedrooms Above Ground | 2 |
| Bedrooms Below Ground | 1 |
| Bedrooms Total | 3 |
| Basement Development | Finished |
| Basement Type | Full (finished) |
| Construction Style Attachment | Detached |
| Cooling Type | Central Air Conditioning |
| Exterior Finish | Brick |
| Fireplace Present | Yes |
| Heating Fuel | Natural Gas |
| Heating Type | Forced Air |
| Type | House |
Parking
| Garage |
Land
| Acreage | No |
Rooms
| Level | Type | Length | Width | Dimensions |
|---|---|---|---|---|
| Lower Level | Family Room | 7.45 m | 4.31 m | 7.45 m x 4.31 m |
| Lower Level | Bedroom 2 | 3.97 m | 3.41 m | 3.97 m x 3.41 m |
| Lower Level | Other | 3.18 m | 2.71 m | 3.18 m x 2.71 m |
| Lower Level | Utility Room | 4.34 m | 2.72 m | 4.34 m x 2.72 m |
| Main Level | Living Room | 7.26 m | 3.84 m | 7.26 m x 3.84 m |
| Main Level | Kitchen | 7.28 m | 2.96 m | 7.28 m x 2.96 m |
| Main Level | Master Bedroom | 4.61 m | 3.98 m | 4.61 m x 3.98 m |
| Main Level | Bathroom | 3.91 m | 1.81 m | 3.91 m x 1.81 m |
| Main Level | Laundry Room | 3.69 m | 1.61 m | 3.69 m x 1.61 m |
| Main Level | Foyer | 3.94 m | 1.61 m | 3.94 m x 1.61 m |
| Upper Level | Loft | 6.88 m | 3.01 m | 6.88 m x 3.01 m |
https://www.realtor.ca/PropertyDetails.aspx?PropertyId=20887779
Interested?
Contact us for more information
