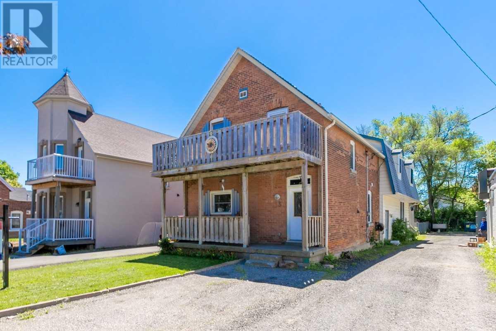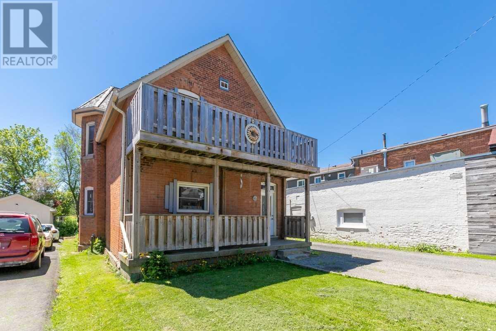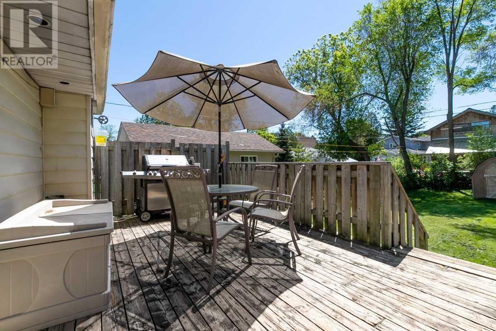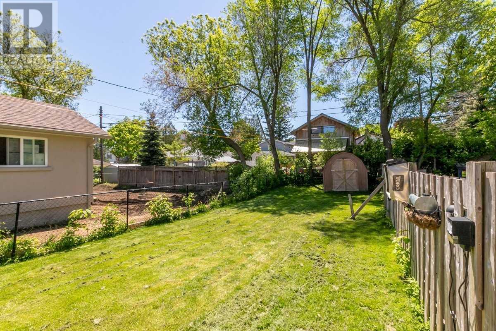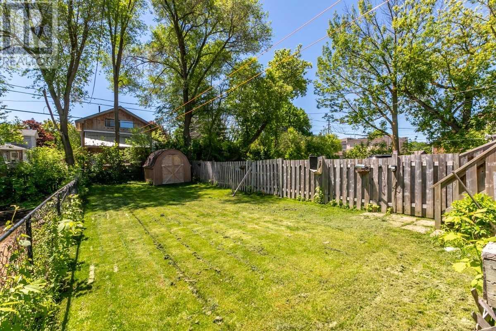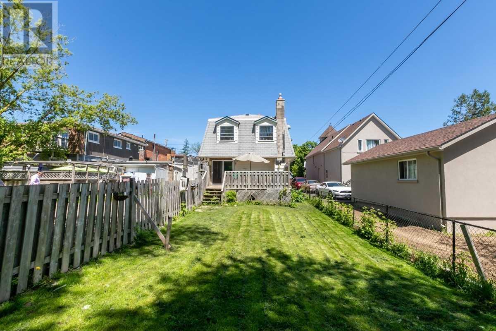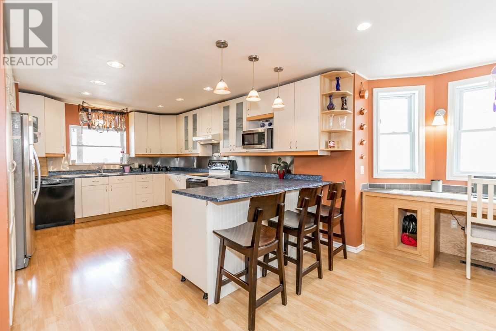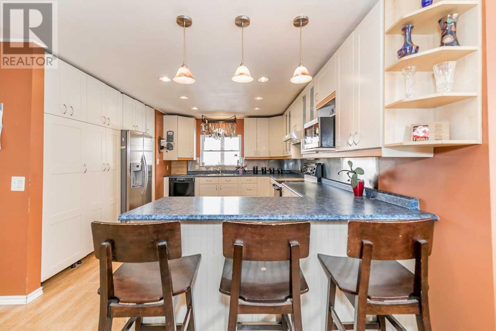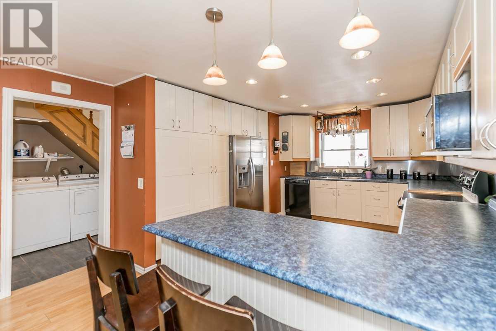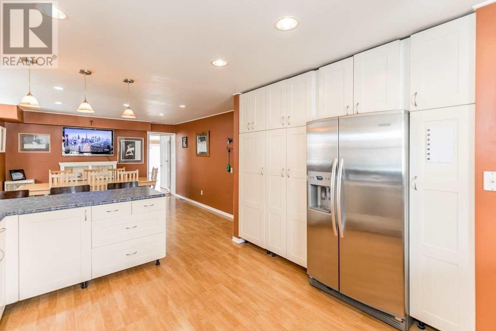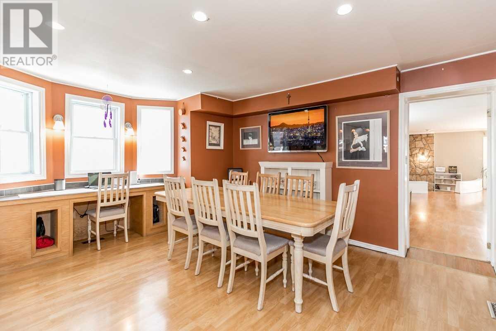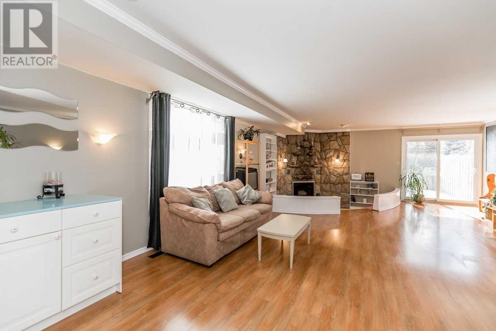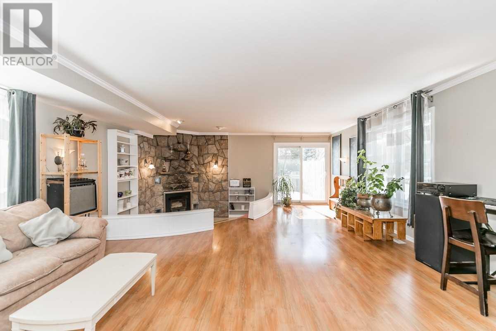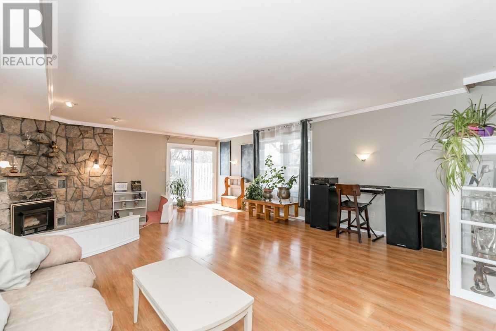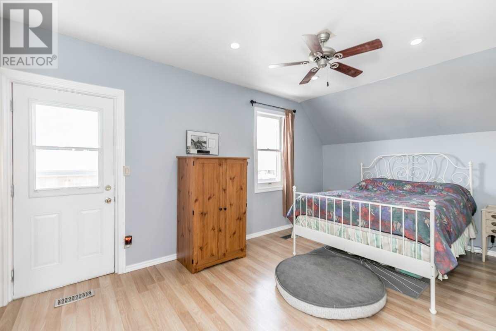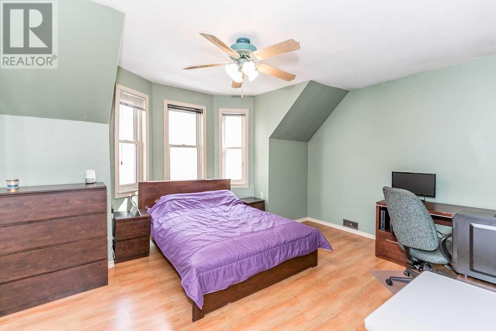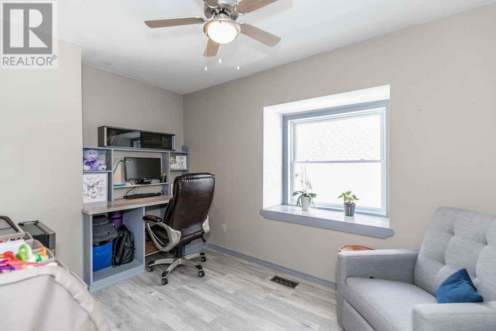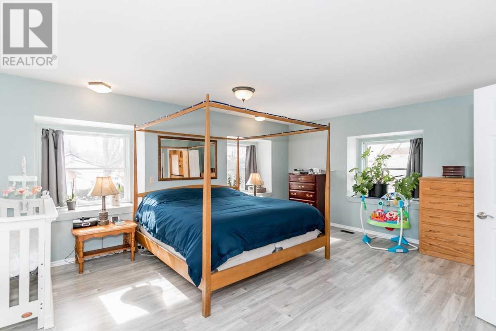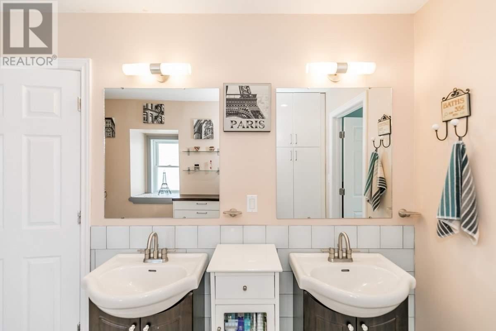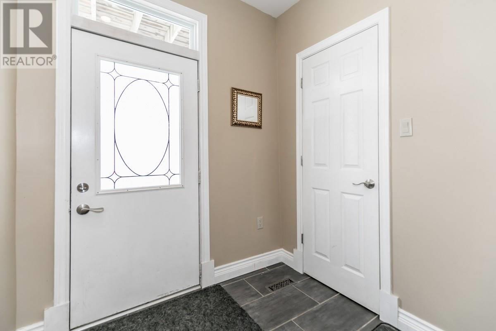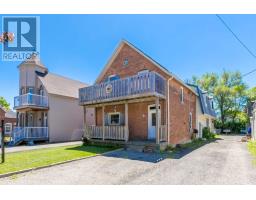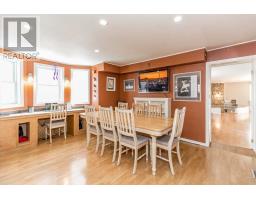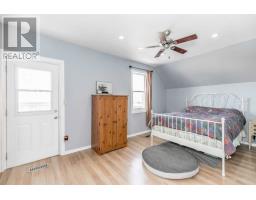4 Bedroom
2 Bathroom
Fireplace
Central Air Conditioning
Forced Air
$649,900
Excellent Value For A Multi Use Home. Enjoy The Large Social Room Sizes, Great For A Family With Gatherings. Updated With A Bit Of Old World Charm Still. Conveniently Located In The Middle Of Town So Walking Anywhere Is No Problem. Main Floor Laundry, Massive Kitchen, Eat In Area And Ballroom Size Back Family Room Area With Sunken Cozy Fireplace Area. Great Spot For A Glass Of Wine And A Chat. Good Size Bedrooms With Lots Of Storage, Easy To Use Bsmnt Also.**** EXTRAS **** Located Also In The Urban Commercial Core But Residential Taxes. Great Spot For A Health Care Office, Boutique Restaurant, Or Live & Work From Home. Lot's Of Apparent Updates & You Still Have The Flexibility To Change Things As You See Fit. (id:25308)
Property Details
|
MLS® Number
|
N4543371 |
|
Property Type
|
Single Family |
|
Neigbourhood
|
Tottenham |
|
Community Name
|
Tottenham |
|
Amenities Near By
|
Schools |
|
Features
|
Level Lot, Conservation/green Belt |
|
Parking Space Total
|
3 |
Building
|
Bathroom Total
|
2 |
|
Bedrooms Above Ground
|
4 |
|
Bedrooms Total
|
4 |
|
Basement Development
|
Unfinished |
|
Basement Features
|
Walk-up |
|
Basement Type
|
N/a (unfinished) |
|
Construction Style Attachment
|
Detached |
|
Cooling Type
|
Central Air Conditioning |
|
Exterior Finish
|
Brick, Vinyl |
|
Fireplace Present
|
Yes |
|
Heating Fuel
|
Natural Gas |
|
Heating Type
|
Forced Air |
|
Stories Total
|
2 |
|
Type
|
House |
Land
|
Acreage
|
No |
|
Land Amenities
|
Schools |
|
Size Irregular
|
32.8 X 165.66 Ft ; ** Legal Dis Cont S/t & T/w Ro1148456. |
|
Size Total Text
|
32.8 X 165.66 Ft ; ** Legal Dis Cont S/t & T/w Ro1148456. |
Rooms
| Level |
Type |
Length |
Width |
Dimensions |
|
Second Level |
Master Bedroom |
5.23 m |
6.56 m |
5.23 m x 6.56 m |
|
Second Level |
Bedroom 2 |
3.8 m |
2.48 m |
3.8 m x 2.48 m |
|
Second Level |
Bedroom 3 |
4.2 m |
4.56 m |
4.2 m x 4.56 m |
|
Second Level |
Bedroom 4 |
6.9 m |
3.28 m |
6.9 m x 3.28 m |
|
Second Level |
Sitting Room |
3.2 m |
2.77 m |
3.2 m x 2.77 m |
|
Second Level |
Bathroom |
4.79 m |
2.09 m |
4.79 m x 2.09 m |
|
Basement |
Recreational, Games Room |
6.76 m |
5.15 m |
6.76 m x 5.15 m |
|
Main Level |
Kitchen |
5.28 m |
3.56 m |
5.28 m x 3.56 m |
|
Main Level |
Dining Room |
4.21 m |
4.22 m |
4.21 m x 4.22 m |
|
Main Level |
Living Room |
9.63 m |
5.72 m |
9.63 m x 5.72 m |
|
Main Level |
Foyer |
5.21 m |
2.06 m |
5.21 m x 2.06 m |
|
Main Level |
Bathroom |
3.38 m |
2.07 m |
3.38 m x 2.07 m |
Utilities
|
Sewer
|
Installed |
|
Natural Gas
|
Installed |
|
Electricity
|
Installed |
|
Cable
|
Available |
https://www.realtor.ca/PropertyDetails.aspx?PropertyId=21016852
