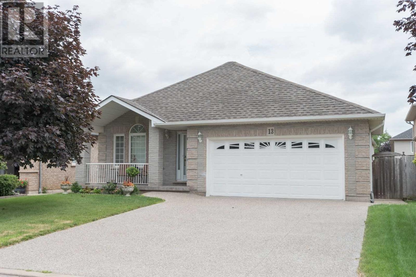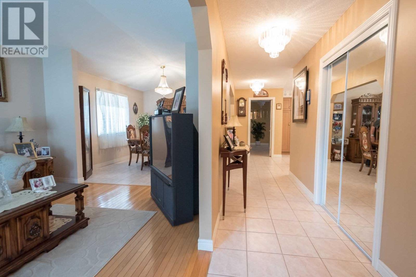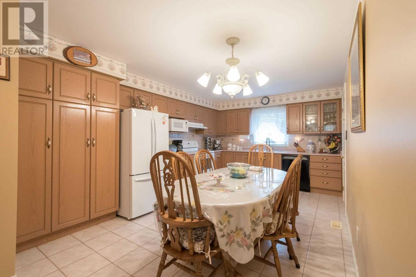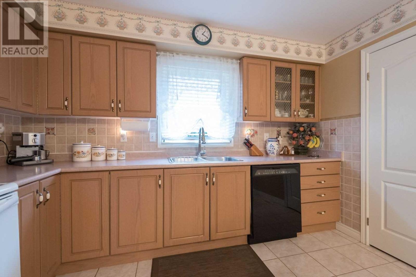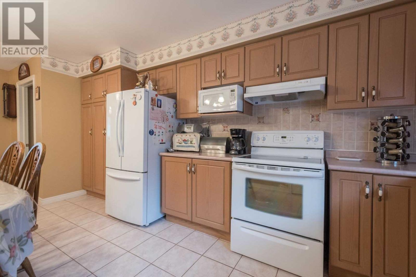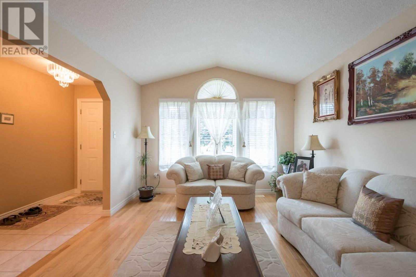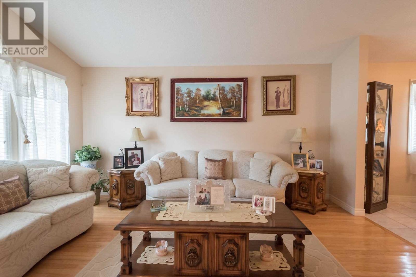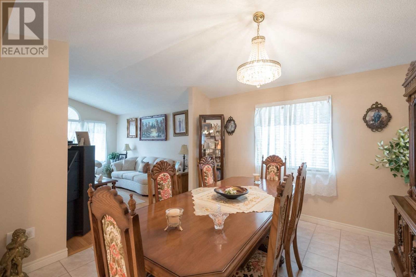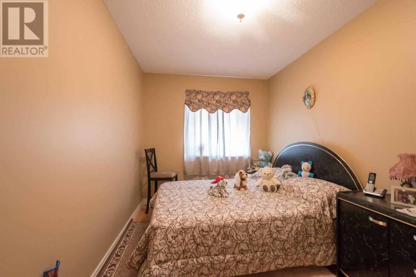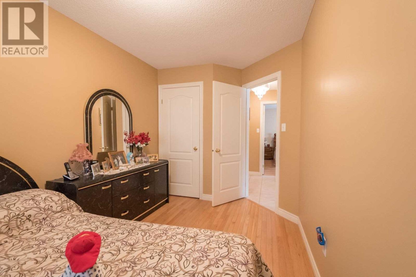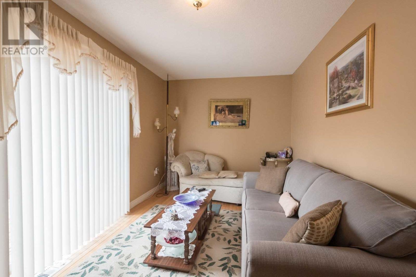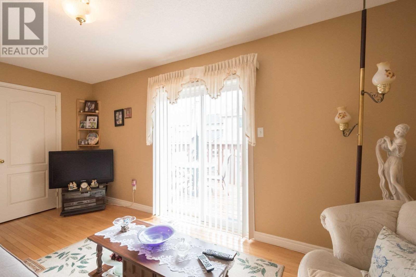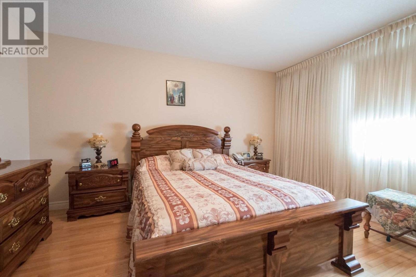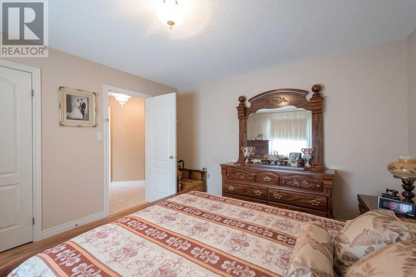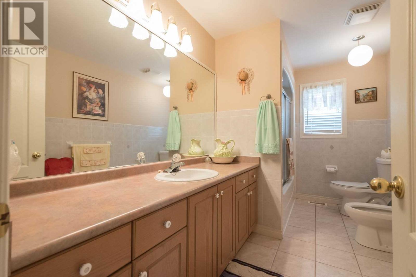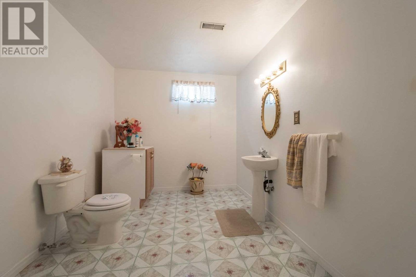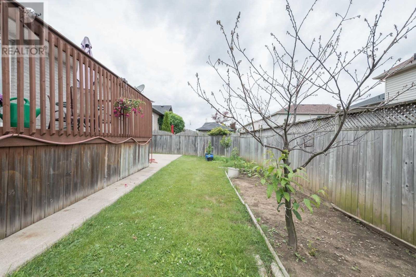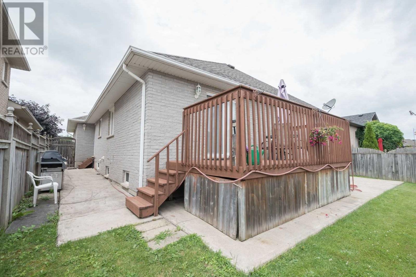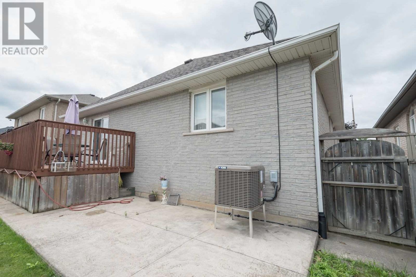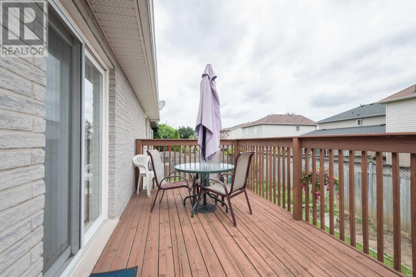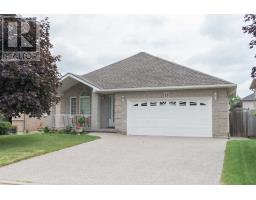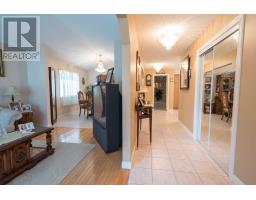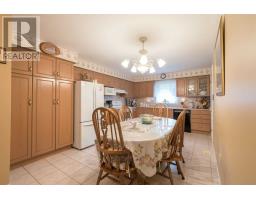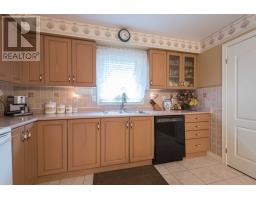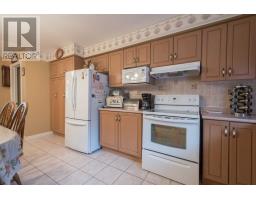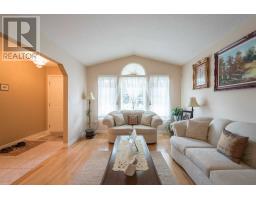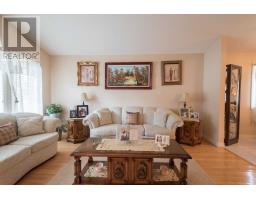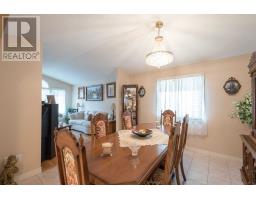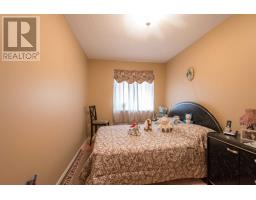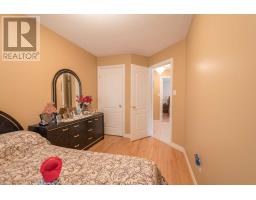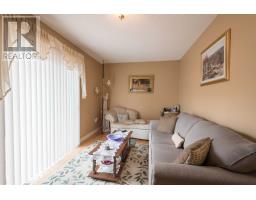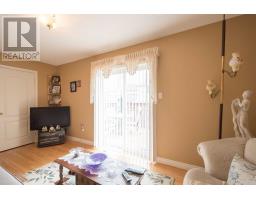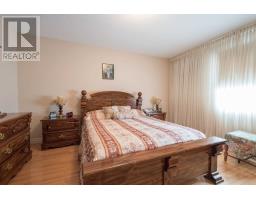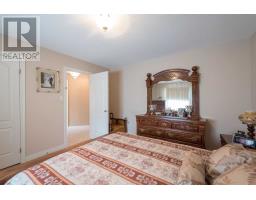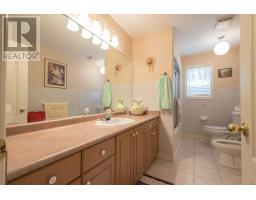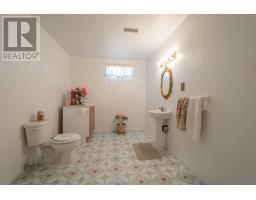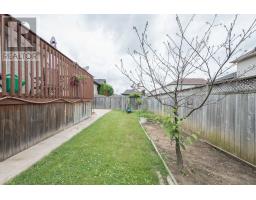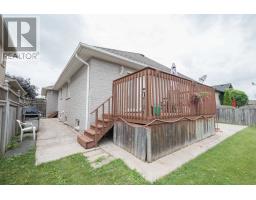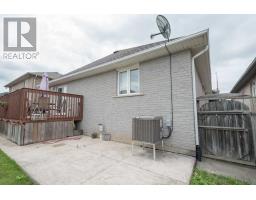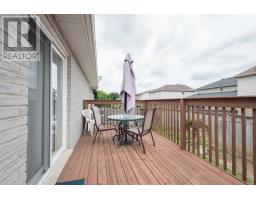13 Idlewilde Lane Hamilton, Ontario L0R 1W0
3 Bedroom
2 Bathroom
Bungalow
Central Air Conditioning
Forced Air
$679,000
Quality 1999 Built All Brick Bungalow Located In Upscale Area. Introduces Bright Living Rm Leads To Formal Dining Rm Continues To ""Chef-Worthy"" Kitchen. Modern 5 Pc Bath, 2 Roomy Bedrms + 3rd Bedrm Sporting Patio Dr Walk-Out To 134Sf Deck Complete Design. Natural Stained Hardwd & Tile Flooring Compliment Neutral Decor. Spacious 2 Pc Bath Equipped W/Shower Rough-In Highlight Basement Incs Laundry Rm & Large Unfinished Area. Rsa**** EXTRAS **** Inclusions: Window Coverings & Hardware, Ceiling Fans, Bathroom Mirrors, All Attached Light Fixtures, Bi Dishwasher, Range Hood, Agdo, C/Vac & Attachments (id:25308)
Property Details
| MLS® Number | X4527587 |
| Property Type | Single Family |
| Neigbourhood | Mount Hope |
| Community Name | Rural Glanbrook |
| Parking Space Total | 4 |
Building
| Bathroom Total | 2 |
| Bedrooms Above Ground | 3 |
| Bedrooms Total | 3 |
| Architectural Style | Bungalow |
| Basement Development | Unfinished |
| Basement Type | Full (unfinished) |
| Construction Style Attachment | Detached |
| Cooling Type | Central Air Conditioning |
| Exterior Finish | Brick |
| Heating Fuel | Natural Gas |
| Heating Type | Forced Air |
| Stories Total | 1 |
| Type | House |
Parking
| Attached garage |
Land
| Acreage | No |
| Size Irregular | 46.87 X 98.43 Ft |
| Size Total Text | 46.87 X 98.43 Ft |
Rooms
| Level | Type | Length | Width | Dimensions |
|---|---|---|---|---|
| Basement | Laundry Room | 3.43 m | 3.73 m | 3.43 m x 3.73 m |
| Basement | Bathroom | 3.43 m | 2.31 m | 3.43 m x 2.31 m |
| Basement | Other | 5.84 m | 4.93 m | 5.84 m x 4.93 m |
| Basement | Cold Room | 1.32 m | 4.9 m | 1.32 m x 4.9 m |
| Main Level | Bedroom | 4.06 m | 2.44 m | 4.06 m x 2.44 m |
| Main Level | Bedroom | 4.9 m | 2.74 m | 4.9 m x 2.74 m |
| Main Level | Bedroom | 3.73 m | 4.19 m | 3.73 m x 4.19 m |
| Main Level | Kitchen | 6.63 m | 3.51 m | 6.63 m x 3.51 m |
| Main Level | Dining Room | 3.66 m | 3.4 m | 3.66 m x 3.4 m |
| Main Level | Bathroom | 2.16 m | 3.73 m | 2.16 m x 3.73 m |
| Main Level | Foyer | 1.35 m | 5.31 m | 1.35 m x 5.31 m |
| Main Level | Living Room | 3.4 m | 4.57 m | 3.4 m x 4.57 m |
https://www.realtor.ca/PropertyDetails.aspx?PropertyId=20960883
Interested?
Contact us for more information
