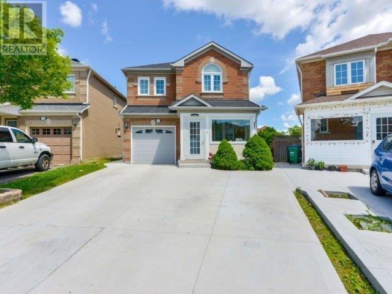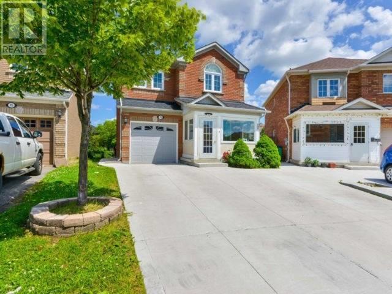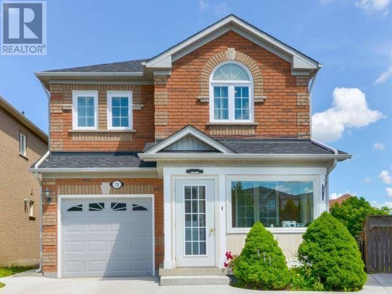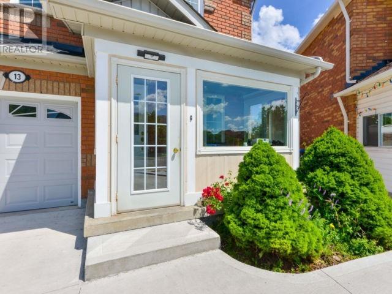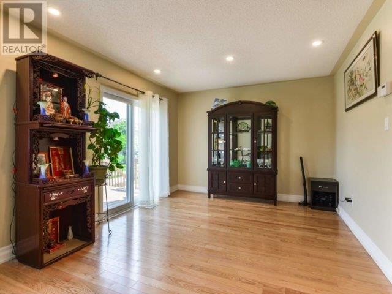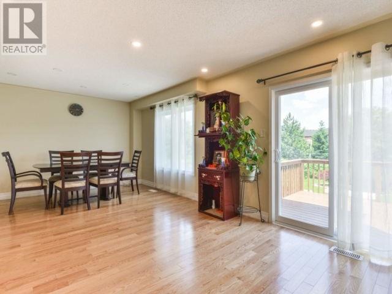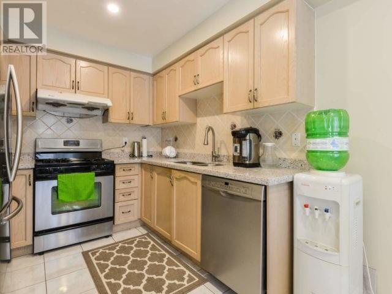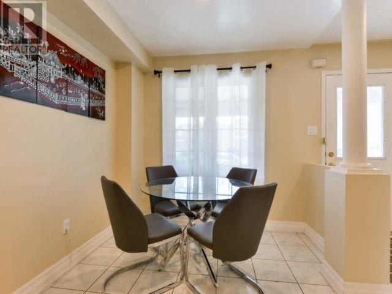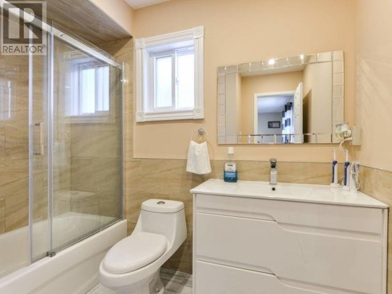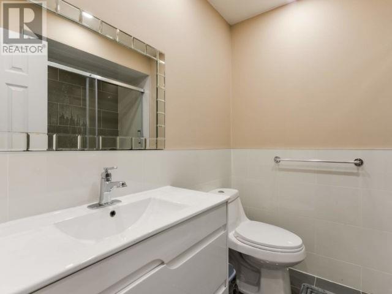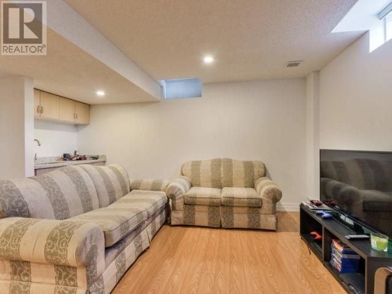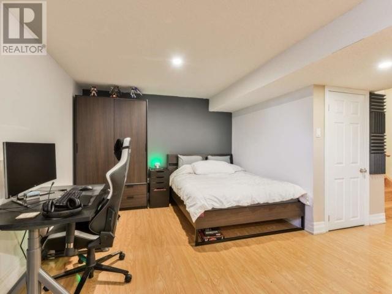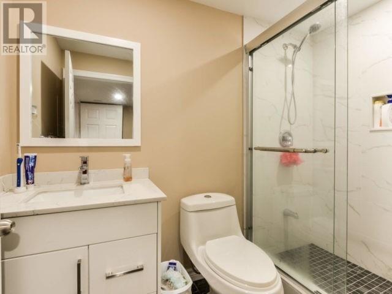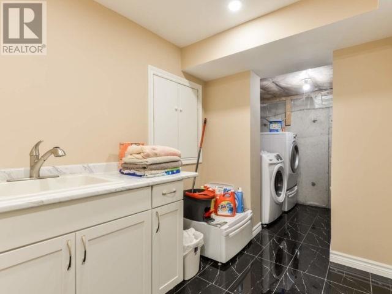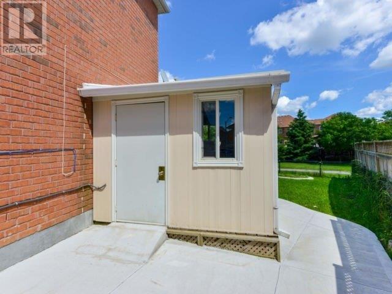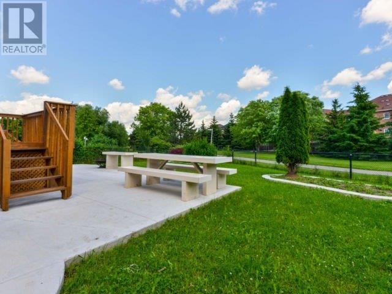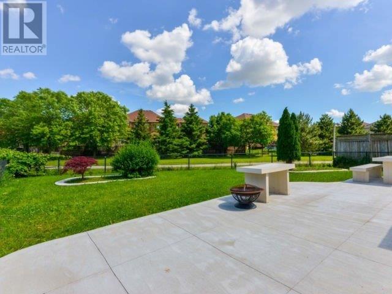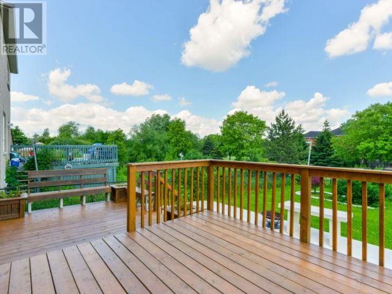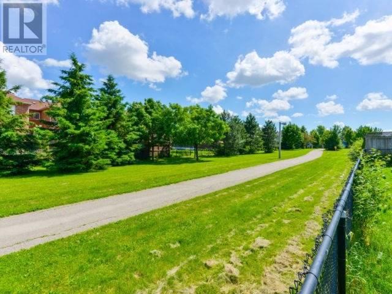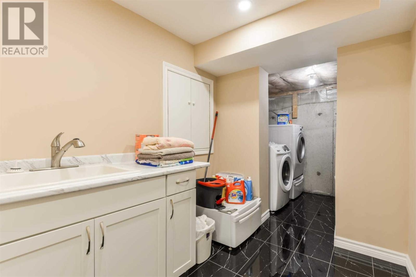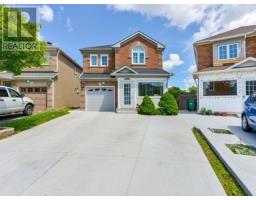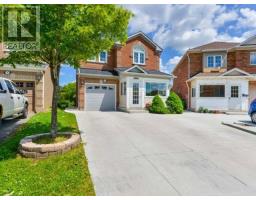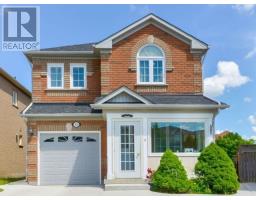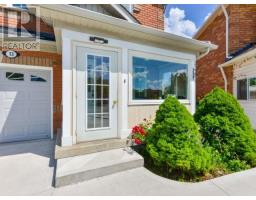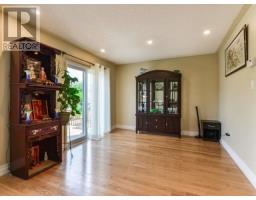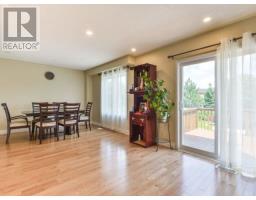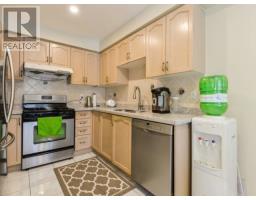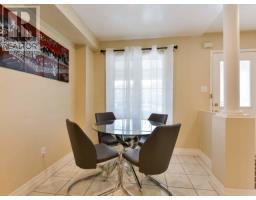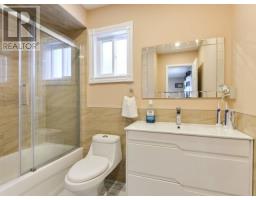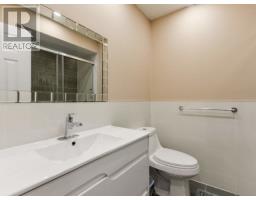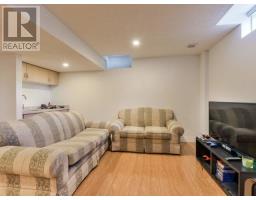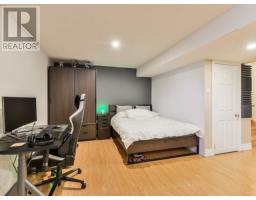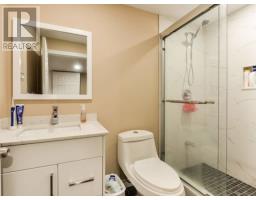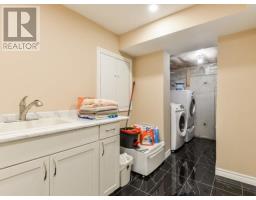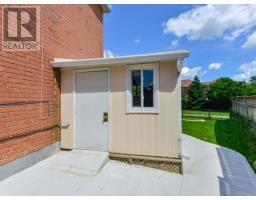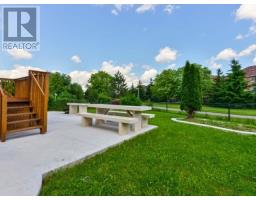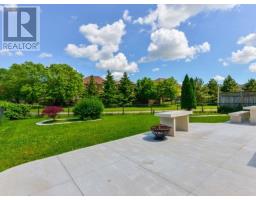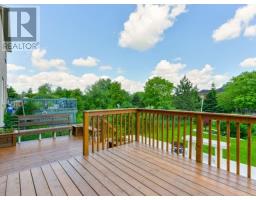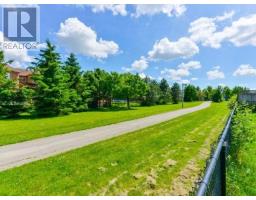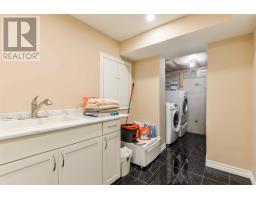5 Bedroom
4 Bathroom
Central Air Conditioning
Forced Air
$739,000
Absolutely Amazing Value For 4 Bedroom/4 Bathroom, Detached Home In Fletchers Meadow. Thousands +Thousands In Upgrades & Improvements. Beautiful New Massive Concrete Driveway That Wraps Around House To Huge Patio. Recent Upgrades Incl Roof, Windows, Doors, Driveway, Walkway, Stairs, Washrooms, Quartz-Kitchen, Counter, High-End S/S Appl, Potliights, Hardwood & Lam Flooring, Porch Enclosure,Professionally Fin Bsmnt W/3Pc Bath & Sleeping Area, Eat-In Kitchen.**** EXTRAS **** High Quality S/S (Double Door Fridge, Stove, Dishwasher) Front Load Washer/Dryer. Large Garden Shed, Garage Door Opener. Wet Bar In Basement. Possible Separate Entrance Can Be Done. **Hot Water Tank Rental** (id:25308)
Property Details
|
MLS® Number
|
W4509585 |
|
Property Type
|
Single Family |
|
Community Name
|
Fletcher's Meadow |
|
Parking Space Total
|
4 |
Building
|
Bathroom Total
|
4 |
|
Bedrooms Above Ground
|
4 |
|
Bedrooms Below Ground
|
1 |
|
Bedrooms Total
|
5 |
|
Basement Development
|
Finished |
|
Basement Type
|
N/a (finished) |
|
Construction Style Attachment
|
Detached |
|
Cooling Type
|
Central Air Conditioning |
|
Exterior Finish
|
Brick |
|
Heating Fuel
|
Natural Gas |
|
Heating Type
|
Forced Air |
|
Stories Total
|
2 |
|
Type
|
House |
Parking
Land
|
Acreage
|
No |
|
Size Irregular
|
22.64 X 101.37 Ft ; Irr: Pie Shape- North 127.73- East 71.07 |
|
Size Total Text
|
22.64 X 101.37 Ft ; Irr: Pie Shape- North 127.73- East 71.07 |
Rooms
| Level |
Type |
Length |
Width |
Dimensions |
|
Second Level |
Master Bedroom |
4.73 m |
3.61 m |
4.73 m x 3.61 m |
|
Second Level |
Bedroom 2 |
3.39 m |
3.36 m |
3.39 m x 3.36 m |
|
Second Level |
Bedroom 3 |
3.63 m |
3 m |
3.63 m x 3 m |
|
Second Level |
Bedroom 4 |
3.17 m |
3.33 m |
3.17 m x 3.33 m |
|
Basement |
Recreational, Games Room |
6.94 m |
3.55 m |
6.94 m x 3.55 m |
|
Basement |
Bedroom |
6.94 m |
3.56 m |
6.94 m x 3.56 m |
|
Main Level |
Living Room |
6.94 m |
3.55 m |
6.94 m x 3.55 m |
|
Main Level |
Dining Room |
6.94 m |
3.55 m |
6.94 m x 3.55 m |
|
Main Level |
Kitchen |
2.96 m |
2.02 m |
2.96 m x 2.02 m |
|
Main Level |
Eating Area |
2.62 m |
2.57 m |
2.62 m x 2.57 m |
https://www.realtor.ca/PropertyDetails.aspx?PropertyId=20895347
