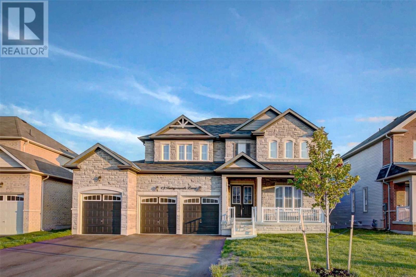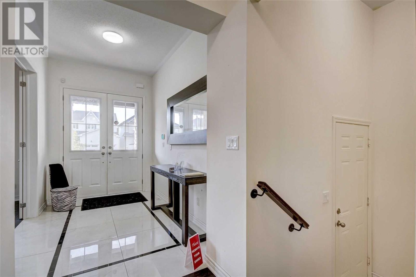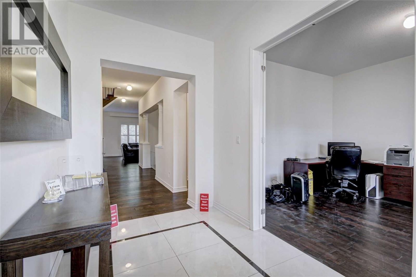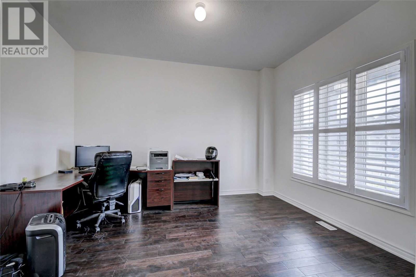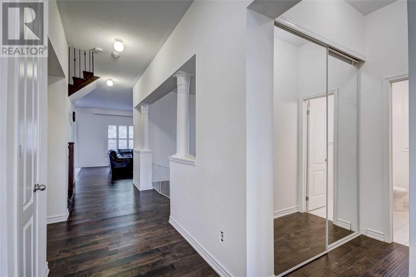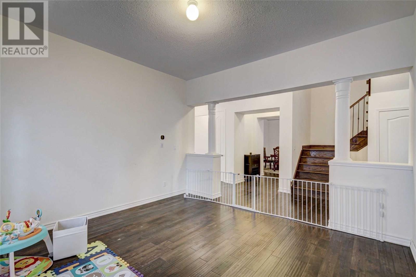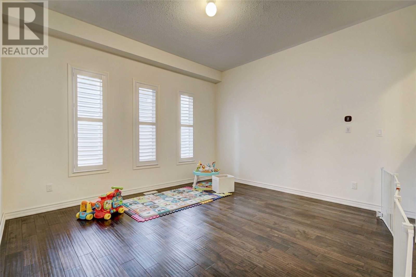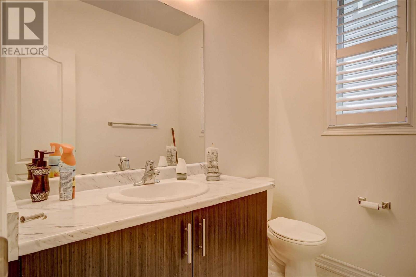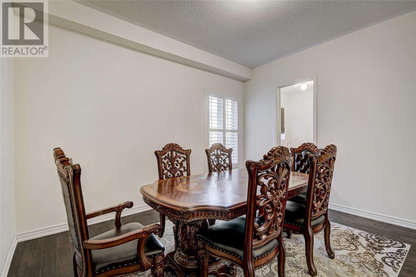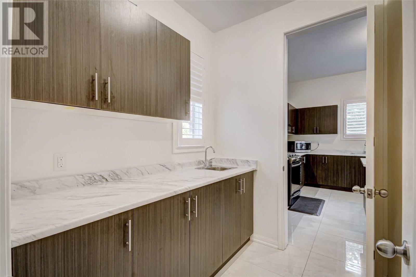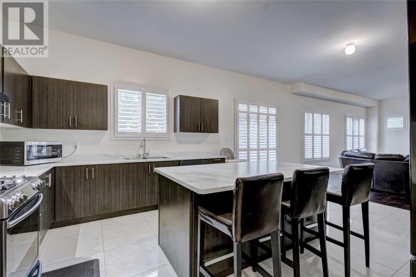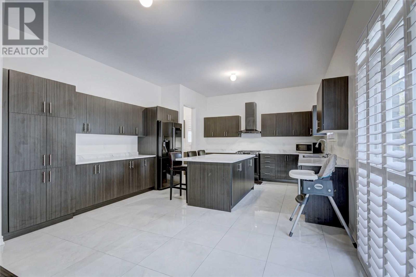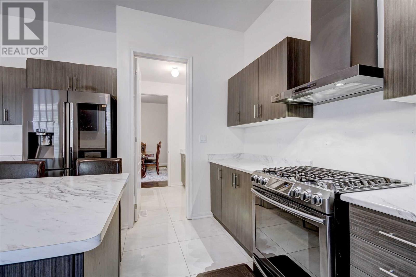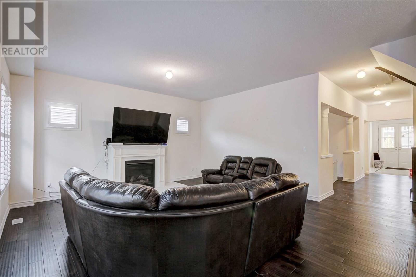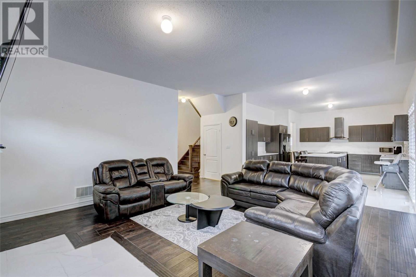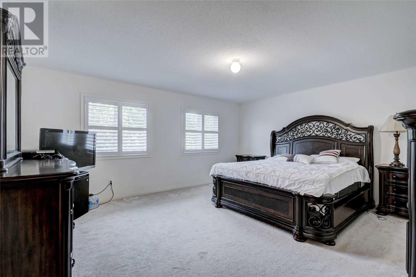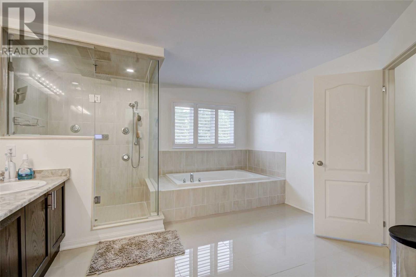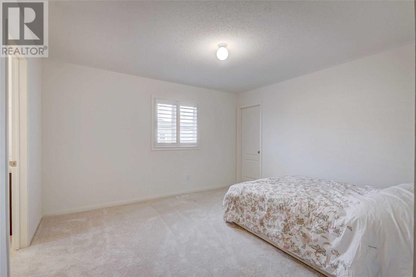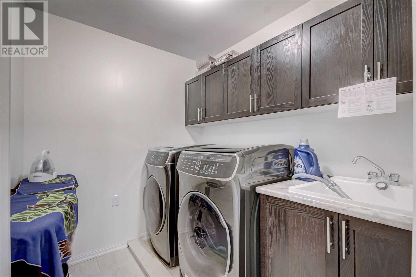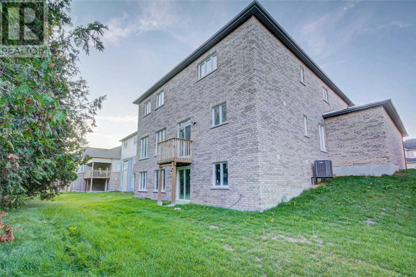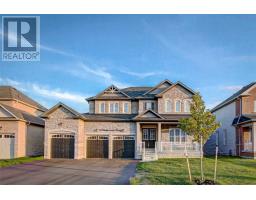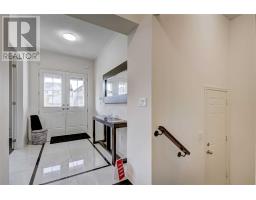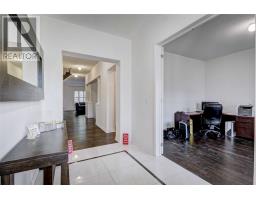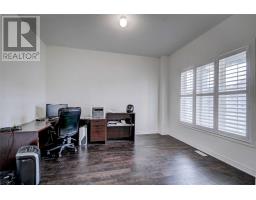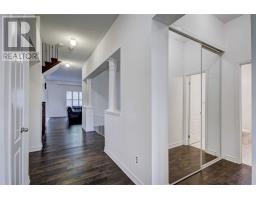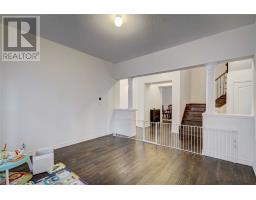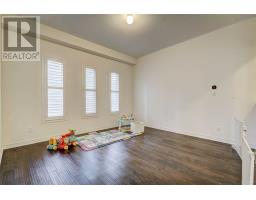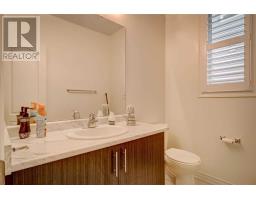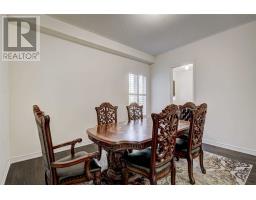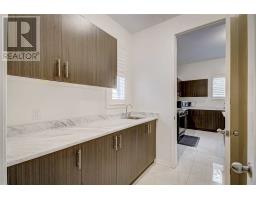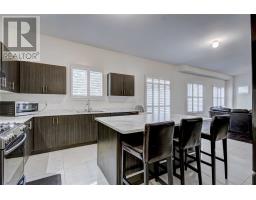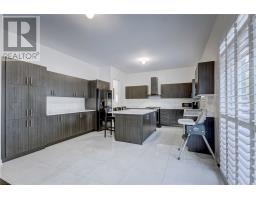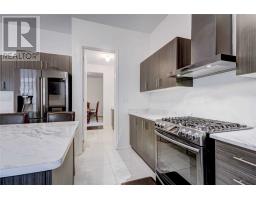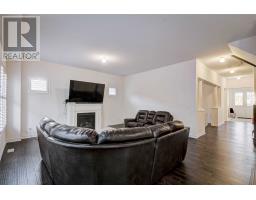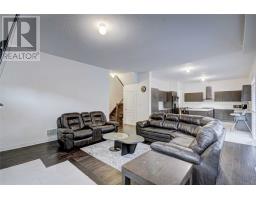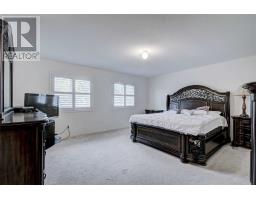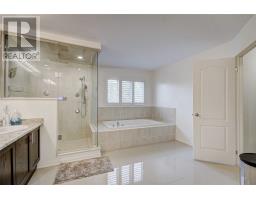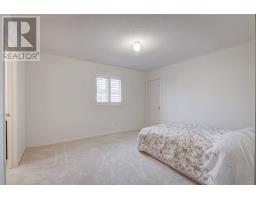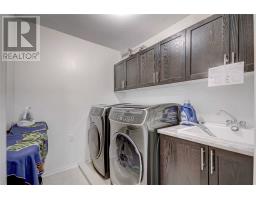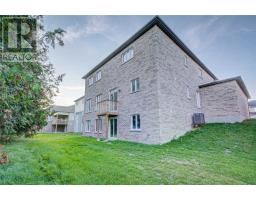5 Bedroom
4 Bathroom
Fireplace
Central Air Conditioning
Forced Air
$799,000
Less Than 2 Years Old 5 Bedroom 4 Washroom. Full Custom Front Natural Stones And Brick All Around. Custom Garage, With 4 Full Size Car Parking And 6 Exterior Parking Lot. No Sidewalk. Custom Led Street Number & Name 10"" Ceiling, Bigger Doors And Windows, Walkout Basement. Custom 24'X24 Tiles On Main Floor, Garage Entrance. Security System With Wifi Access Installed, California Shutters, Water Softener Installed. Humidifier W/ 4 Tonne Ac. Over 100K Upgrades**** EXTRAS **** Wifi Chamberlain Garage Openers. (id:25308)
Property Details
|
MLS® Number
|
N4586786 |
|
Property Type
|
Single Family |
|
Community Name
|
Sunderland |
|
Amenities Near By
|
Park, Schools |
|
Features
|
Partially Cleared |
|
Parking Space Total
|
10 |
Building
|
Bathroom Total
|
4 |
|
Bedrooms Above Ground
|
5 |
|
Bedrooms Total
|
5 |
|
Basement Development
|
Unfinished |
|
Basement Features
|
Walk Out |
|
Basement Type
|
N/a (unfinished) |
|
Construction Style Attachment
|
Detached |
|
Cooling Type
|
Central Air Conditioning |
|
Exterior Finish
|
Brick, Stone |
|
Fireplace Present
|
Yes |
|
Heating Fuel
|
Natural Gas |
|
Heating Type
|
Forced Air |
|
Stories Total
|
2 |
|
Type
|
House |
Parking
Land
|
Acreage
|
No |
|
Land Amenities
|
Park, Schools |
|
Size Irregular
|
59.06 X 114.83 Ft |
|
Size Total Text
|
59.06 X 114.83 Ft |
Rooms
| Level |
Type |
Length |
Width |
Dimensions |
|
Second Level |
Master Bedroom |
4.72 m |
5.18 m |
4.72 m x 5.18 m |
|
Second Level |
Bedroom 2 |
3.76 m |
3.86 m |
3.76 m x 3.86 m |
|
Second Level |
Bedroom 3 |
3.96 m |
3.81 m |
3.96 m x 3.81 m |
|
Second Level |
Bedroom 4 |
3.96 m |
3.86 m |
3.96 m x 3.86 m |
|
Second Level |
Bedroom 5 |
3.96 m |
3.96 m |
3.96 m x 3.96 m |
|
Second Level |
Laundry Room |
|
|
|
|
Main Level |
Family Room |
5.36 m |
5.55 m |
5.36 m x 5.55 m |
|
Main Level |
Kitchen |
3.66 m |
4.6 m |
3.66 m x 4.6 m |
|
Main Level |
Eating Area |
2.7 m |
4.6 m |
2.7 m x 4.6 m |
|
Main Level |
Dining Room |
3.96 m |
4.27 m |
3.96 m x 4.27 m |
|
Main Level |
Living Room |
3.84 m |
4.27 m |
3.84 m x 4.27 m |
|
Main Level |
Office |
3.78 m |
4.27 m |
3.78 m x 4.27 m |
Utilities
|
Sewer
|
Available |
|
Natural Gas
|
Available |
|
Electricity
|
Available |
|
Cable
|
Available |
https://www.realtor.ca/PropertyDetails.aspx?PropertyId=21170712
