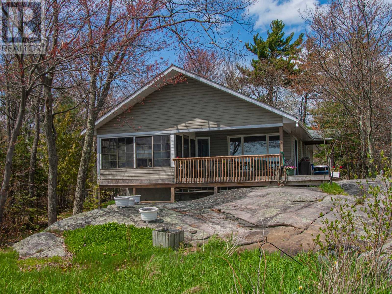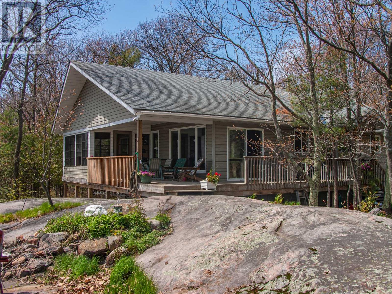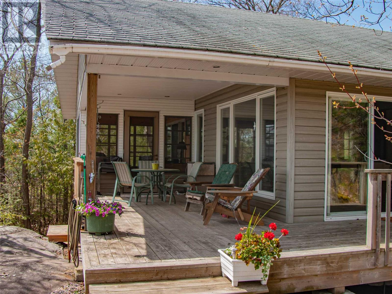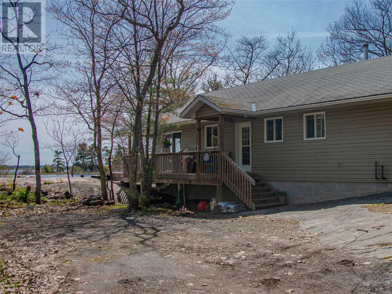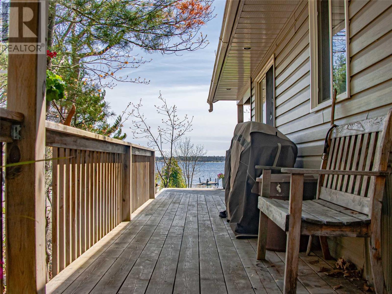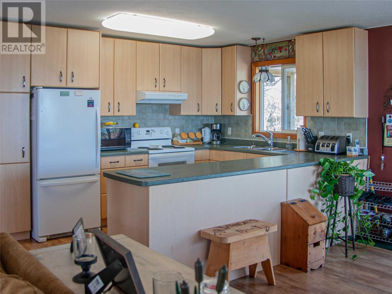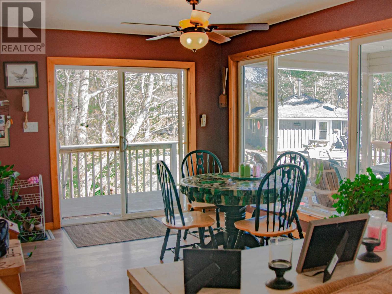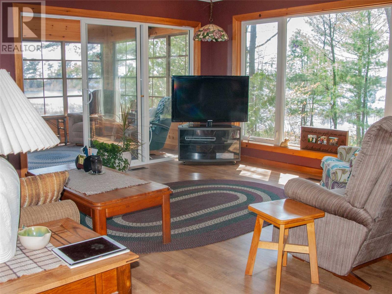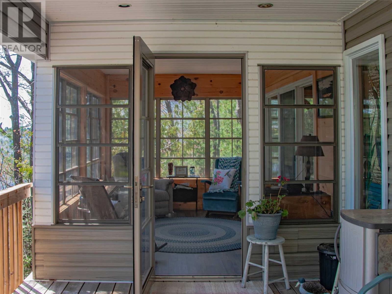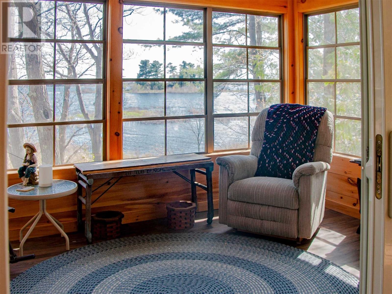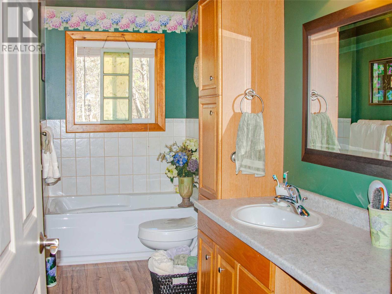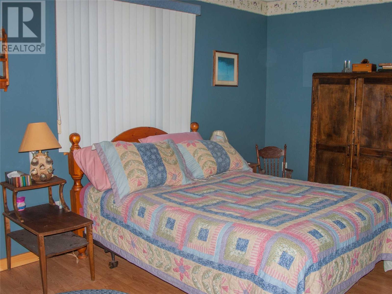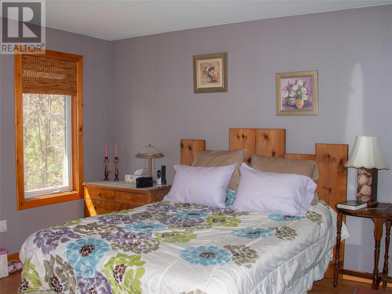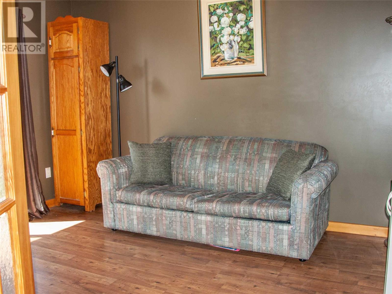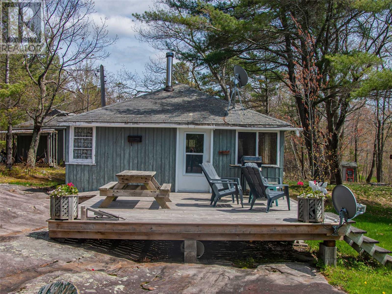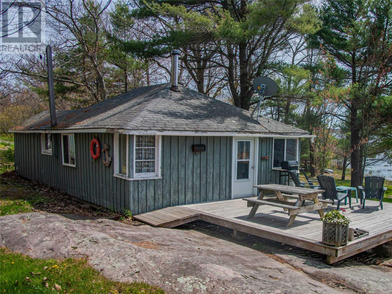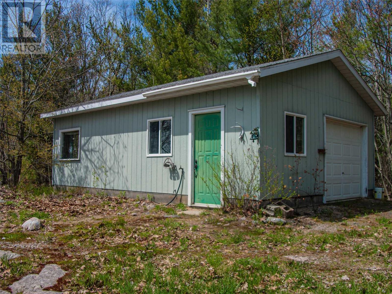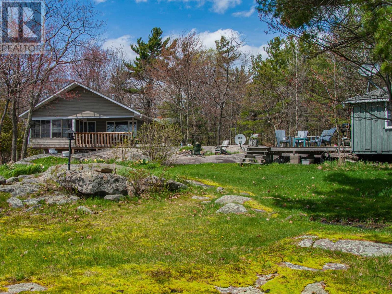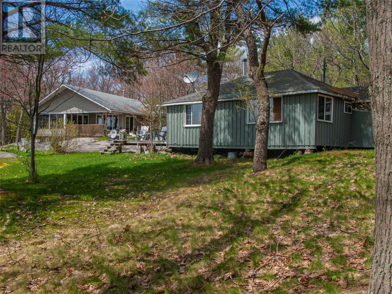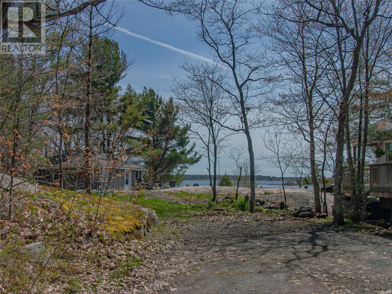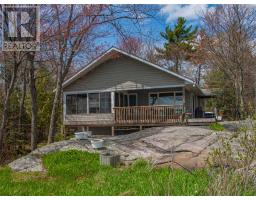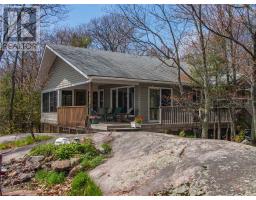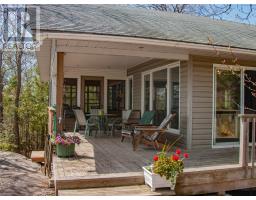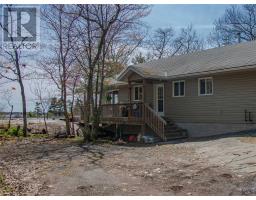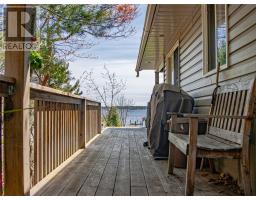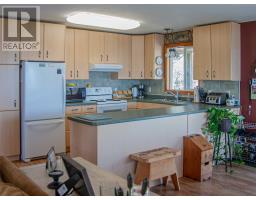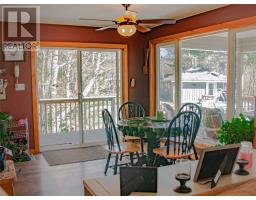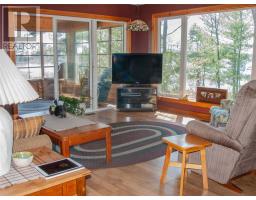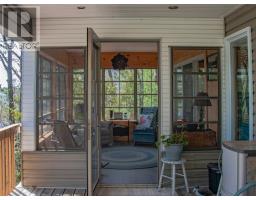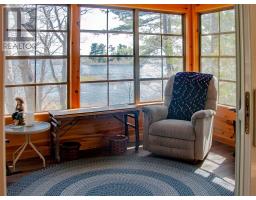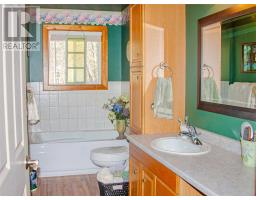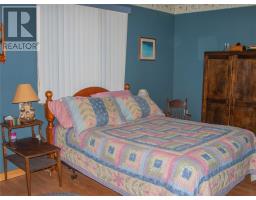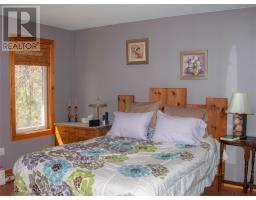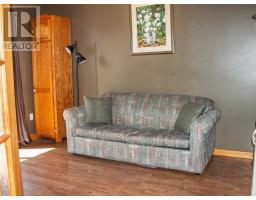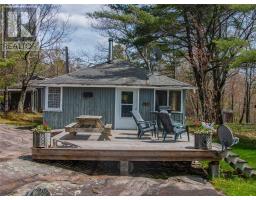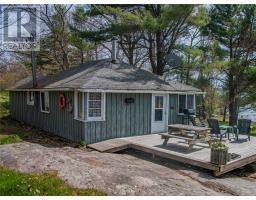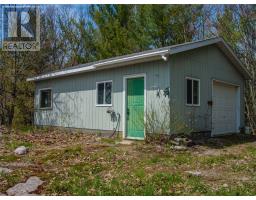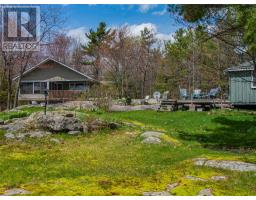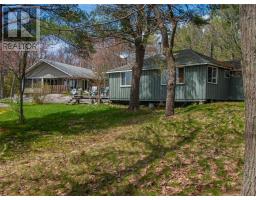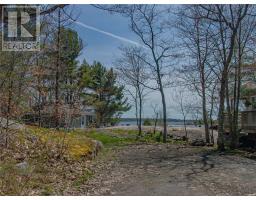3 Bedroom
2 Bathroom
Bungalow
Forced Air
Waterfront
$659,000
Private Property Surrounded By Crown Land, Year-Round Road Maintenance, Paved From Hwy 69. Main Home With 3 Br, 2Ba, Bungalow With Panoramic Views Of Sand Bay. A Full Width Covered Verandah Wraps The Home And The New Pine Gazebo Makes The Sunsets Breathtaking. The 3 Season Cottage Finished In Red Cedar Gives Your Family More Room With 2 Br, 1 Ba, Wood Stove, Septic And Well. The Garage, 5.83 X 8.28 M, Is Equipped To Be Heated.**** EXTRAS **** Includes Generator Backup, Riding And Push Lawn Mower, Survey, All Window Coverings, Central Vac And Equipment. The 300' Shoreline Will Allow You To Dock Your Boat And Toys. Walking Trails In The Area And The Farmer's Market In Carling. (id:25308)
Property Details
|
MLS® Number
|
X4465065 |
|
Property Type
|
Single Family |
|
Amenities Near By
|
Hospital |
|
Features
|
Wooded Area |
|
Parking Space Total
|
11 |
|
Water Front Type
|
Waterfront |
Building
|
Bathroom Total
|
2 |
|
Bedrooms Above Ground
|
3 |
|
Bedrooms Total
|
3 |
|
Architectural Style
|
Bungalow |
|
Basement Type
|
Crawl Space |
|
Construction Style Attachment
|
Detached |
|
Exterior Finish
|
Vinyl |
|
Heating Fuel
|
Oil |
|
Heating Type
|
Forced Air |
|
Stories Total
|
1 |
|
Type
|
House |
Parking
Land
|
Acreage
|
No |
|
Land Amenities
|
Hospital |
|
Size Irregular
|
300 X 66 Ft ; As Per Mpac |
|
Size Total Text
|
300 X 66 Ft ; As Per Mpac|1/2 - 1.99 Acres |
Rooms
| Level |
Type |
Length |
Width |
Dimensions |
|
Main Level |
Kitchen |
3.83 m |
3.17 m |
3.83 m x 3.17 m |
|
Main Level |
Dining Room |
2.61 m |
3.17 m |
2.61 m x 3.17 m |
|
Main Level |
Living Room |
5.33 m |
4.7 m |
5.33 m x 4.7 m |
|
Main Level |
Master Bedroom |
3.81 m |
4.62 m |
3.81 m x 4.62 m |
|
Main Level |
Bedroom |
3.14 m |
4.19 m |
3.14 m x 4.19 m |
|
Main Level |
Bedroom 3 |
3.82 m |
4.61 m |
3.82 m x 4.61 m |
|
Main Level |
Laundry Room |
3.91 m |
1.6 m |
3.91 m x 1.6 m |
|
Main Level |
Sunroom |
3.67 m |
2.86 m |
3.67 m x 2.86 m |
Utilities
https://www.realtor.ca/PropertyDetails.aspx?PropertyId=20732799
