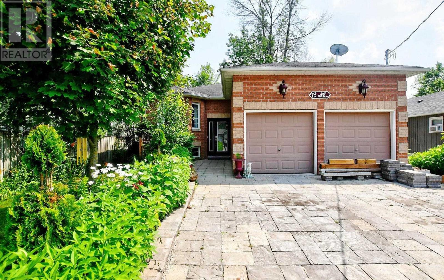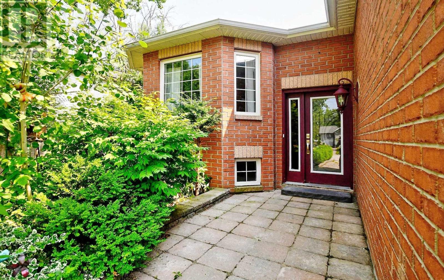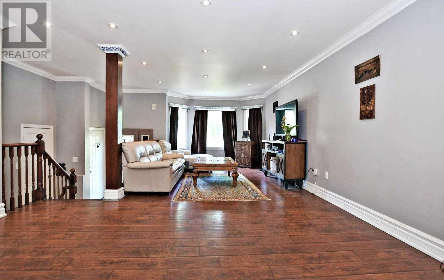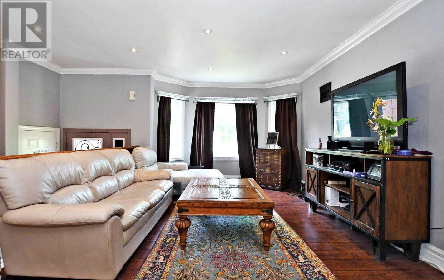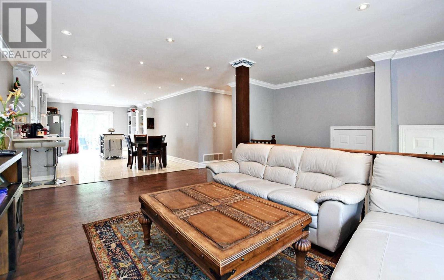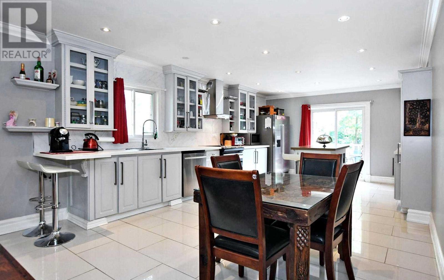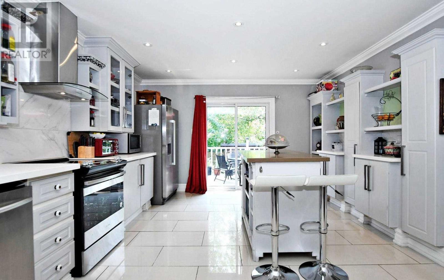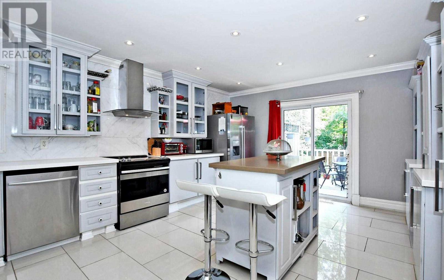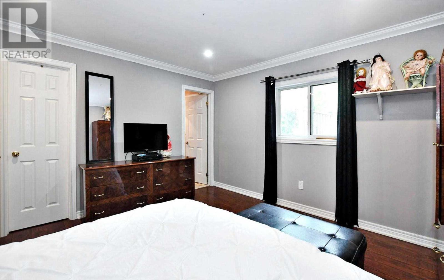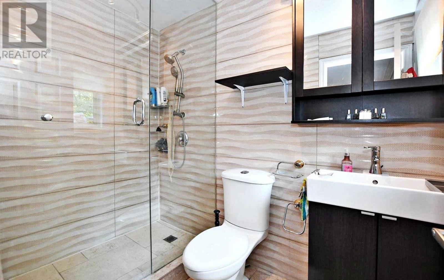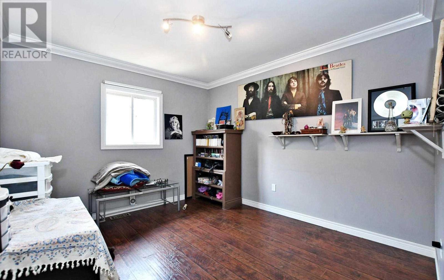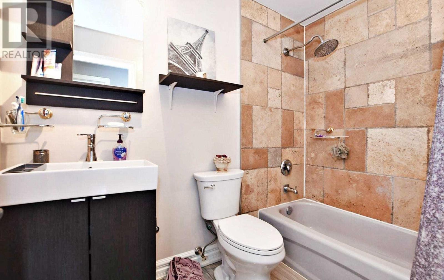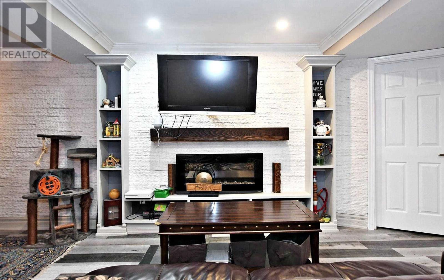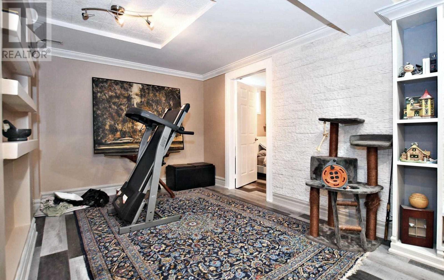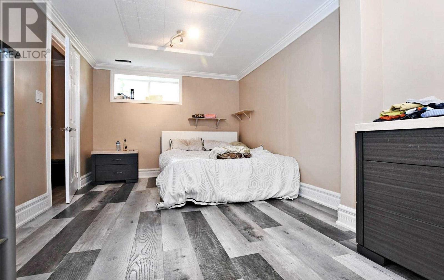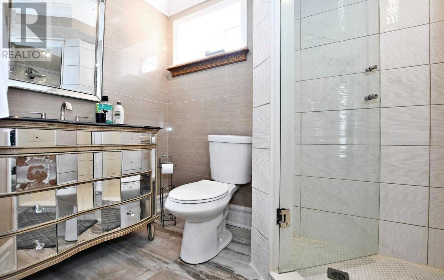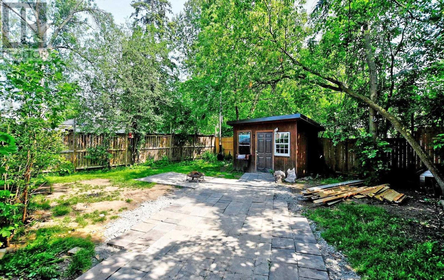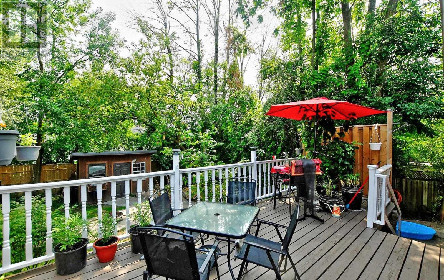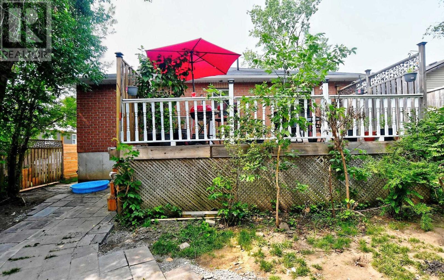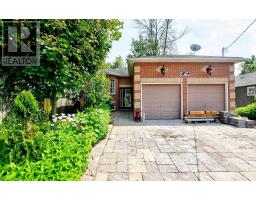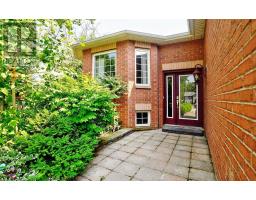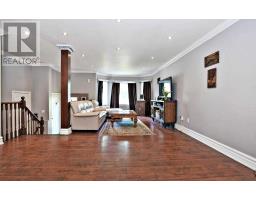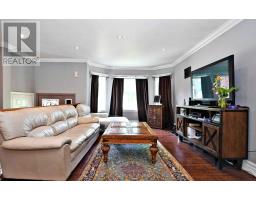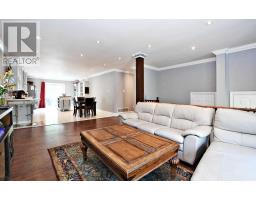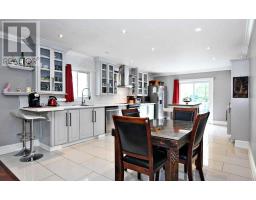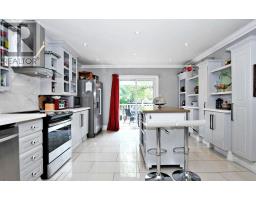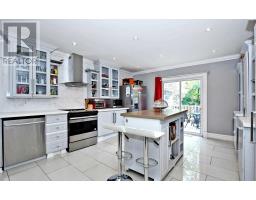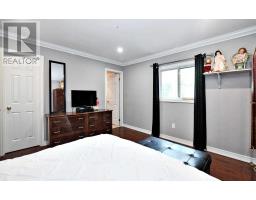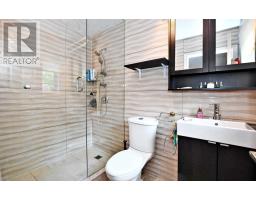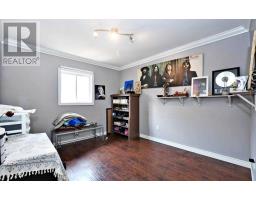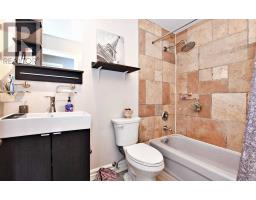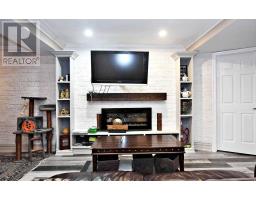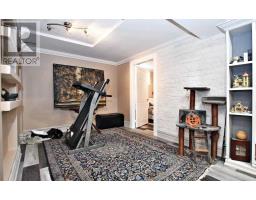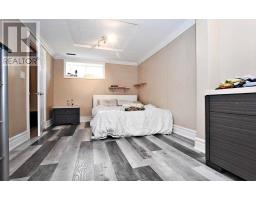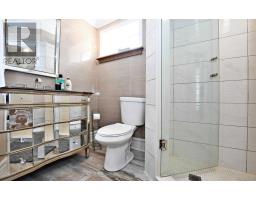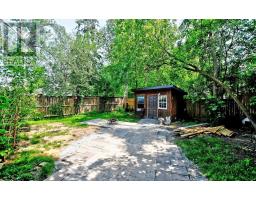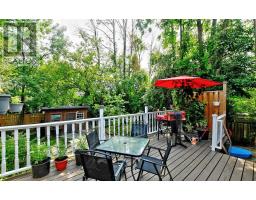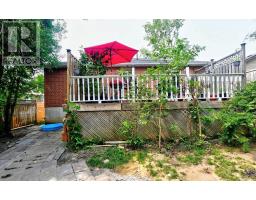5 Bedroom
3 Bathroom
Raised Bungalow
Central Air Conditioning
Forced Air
$620,000
Sun Filled Raised Bung In Family Friendly Neighborhood Has Been Loving Renovated. Home Features Stunning Gourmet Kit W/Quartz Ctrs, Porcelain Flrs. Plenty Of Pot Lights Thru-Out Home. Master Features A 3 Piece Ens W/Oversize Shower. Fully Finished Bsmt Features 2 Addit Bedrooms, Rec Room, & 3 Piece Bath. Large Deck O/L Fully Fenced Yard W/Mature Trees & Garden Shed. Oversize 2 Car Garage. Easy Access To Hwy 404. Walking Distance To Lake! Shingles Fall 2019**** EXTRAS **** Local Improvement Charges Of $796.40 Included In Taxes Until 2026. Include: Cac, Window Covers And Blinds, Elfs, Washer, Dryer, Stove, Fridge, B/I Oven, Exclude: Hwt(R) Please Allow 24 Hours For All Showings -No Showings After 6:00 (id:25308)
Property Details
|
MLS® Number
|
N4609712 |
|
Property Type
|
Single Family |
|
Neigbourhood
|
Keswick |
|
Community Name
|
Keswick North |
|
Parking Space Total
|
6 |
Building
|
Bathroom Total
|
3 |
|
Bedrooms Above Ground
|
3 |
|
Bedrooms Below Ground
|
2 |
|
Bedrooms Total
|
5 |
|
Architectural Style
|
Raised Bungalow |
|
Basement Development
|
Finished |
|
Basement Type
|
N/a (finished) |
|
Construction Style Attachment
|
Detached |
|
Cooling Type
|
Central Air Conditioning |
|
Exterior Finish
|
Brick |
|
Heating Fuel
|
Natural Gas |
|
Heating Type
|
Forced Air |
|
Stories Total
|
1 |
|
Type
|
House |
Parking
Land
|
Acreage
|
No |
|
Size Irregular
|
50 X 138 Ft |
|
Size Total Text
|
50 X 138 Ft |
Rooms
| Level |
Type |
Length |
Width |
Dimensions |
|
Lower Level |
Bedroom 4 |
3.95 m |
2.3 m |
3.95 m x 2.3 m |
|
Lower Level |
Bedroom 5 |
3.25 m |
3 m |
3.25 m x 3 m |
|
Lower Level |
Recreational, Games Room |
6.57 m |
2.86 m |
6.57 m x 2.86 m |
|
Main Level |
Living Room |
6.5 m |
4.5 m |
6.5 m x 4.5 m |
|
Main Level |
Dining Room |
3.3 m |
4 m |
3.3 m x 4 m |
|
Main Level |
Kitchen |
3.3 m |
4 m |
3.3 m x 4 m |
|
Main Level |
Master Bedroom |
4.1 m |
4.16 m |
4.1 m x 4.16 m |
|
Main Level |
Bedroom 2 |
3 m |
2.6 m |
3 m x 2.6 m |
|
Main Level |
Bedroom 3 |
3.17 m |
4.2 m |
3.17 m x 4.2 m |
https://www.volpedirosarealestate.com/listings-search/#/1525062630
