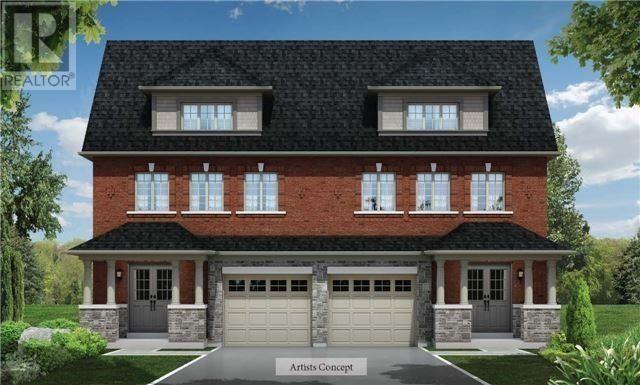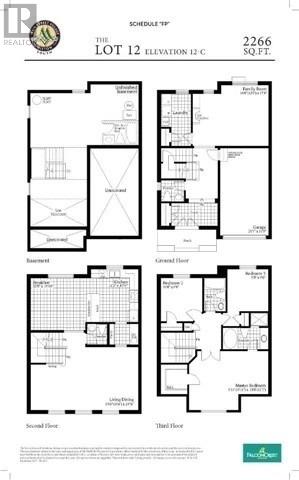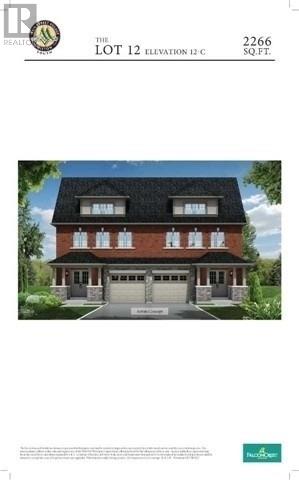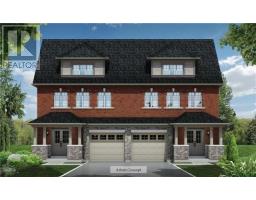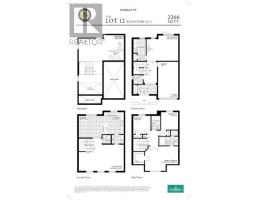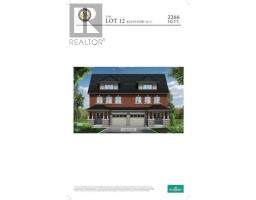12l Fasken Crt Milton, Ontario L9T 6S9
3 Bedroom
4 Bathroom
Fireplace
Forced Air
$779,990
Gorgeous Brand New Falconcrest Home In The Desirable Main Street Village South. 2266 Sq.Ft. W/9Ft. Ceilings On Main. Stunning Features Including Oak Hardwood Flooring Thru-Out Main Floor, Oak Staircase, Pickets & Stringers 4' Baseboards, 2 3/4' Casings, 13 X 13 Or 12X12 Quality Imported Ceramic Tiles, Extended Upper Kitchen Cabinets, Full Vanity Length Mirrors & Many More Superb Finishes. Only 10 Homes In Development In An Established Subdivision.**** EXTRAS **** Close To Many Amenities Including Go Train,Schools,Parks, Community Centre,Shopping Centres & Much More! (id:25308)
Property Details
| MLS® Number | W4502939 |
| Property Type | Single Family |
| Community Name | Dempsey |
| Parking Space Total | 2 |
Building
| Bathroom Total | 4 |
| Bedrooms Above Ground | 3 |
| Bedrooms Total | 3 |
| Basement Development | Unfinished |
| Basement Type | N/a (unfinished) |
| Construction Style Attachment | Semi-detached |
| Exterior Finish | Brick |
| Fireplace Present | Yes |
| Heating Fuel | Natural Gas |
| Heating Type | Forced Air |
| Stories Total | 3 |
| Type | House |
Parking
| Garage |
Land
| Acreage | No |
| Size Irregular | 30 X 88 Ft |
| Size Total Text | 30 X 88 Ft |
Rooms
| Level | Type | Length | Width | Dimensions |
|---|---|---|---|---|
| Second Level | Living Room | 4.45 m | 7.49 m | 4.45 m x 7.49 m |
| Second Level | Dining Room | 4.45 m | 7.49 m | 4.45 m x 7.49 m |
| Second Level | Eating Area | 3.65 m | 3.99 m | 3.65 m x 3.99 m |
| Second Level | Kitchen | 3.71 m | 3.32 m | 3.71 m x 3.32 m |
| Third Level | Master Bedroom | 2.77 m | 5.6 m | 2.77 m x 5.6 m |
| Third Level | Bedroom 2 | 3.04 m | 2.86 m | 3.04 m x 2.86 m |
| Third Level | Bedroom 3 | 2.98 m | 2.92 m | 2.98 m x 2.92 m |
| Ground Level | Family Room | 4.26 m | 5.3 m | 4.26 m x 5.3 m |
https://www.realtor.ca/PropertyDetails.aspx?PropertyId=20872829
Interested?
Contact us for more information
